Кухня с светлыми деревянными фасадами – фото дизайна интерьера
Сортировать:
Бюджет
Сортировать:Популярное за сегодня
1 - 20 из 157 фото
1 из 3

На фото: светлая кухня в скандинавском стиле с обеденным столом, плоскими фасадами, светлыми деревянными фасадами, техникой из нержавеющей стали, светлым паркетным полом, островом, бежевым полом, белой столешницей и окном с

Designer: Paul Dybdahl
Photographer: Shanna Wolf
Designer’s Note: One of the main project goals was to develop a kitchen space that complimented the homes quality while blending elements of the new kitchen space with the homes eclectic materials.
Japanese Ash veneers were chosen for the main body of the kitchen for it's quite linear appeals. Quarter Sawn White Oak, in a natural finish, was chosen for the island to compliment the dark finished Quarter Sawn Oak floor that runs throughout this home.
The west end of the island, under the Walnut top, is a metal finished wood. This was to speak to the metal wrapped fireplace on the west end of the space.
A massive Walnut Log was sourced to create the 2.5" thick 72" long and 45" wide (at widest end) living edge top for an elevated seating area at the island. This was created from two pieces of solid Walnut, sliced and joined in a book-match configuration.
The homeowner loves the new space!!
Cabinets: Premier Custom-Built
Countertops: Leathered Granite The Granite Shop of Madison
Location: Vermont Township, Mt. Horeb, WI
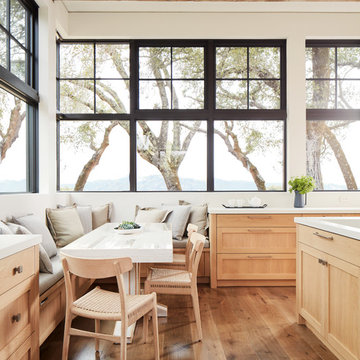
Пример оригинального дизайна: кухня в стиле кантри с обеденным столом, фасадами в стиле шейкер, светлыми деревянными фасадами, паркетным полом среднего тона, белой столешницей и окном

Photos by Whitney Kamman
Пример оригинального дизайна: большая параллельная, светлая кухня в стиле рустика с обеденным столом, светлыми деревянными фасадами, островом, врезной мойкой, фасадами в стиле шейкер, техникой из нержавеющей стали, бежевым полом, столешницей из кварцита, паркетным полом среднего тона и двухцветным гарнитуром
Пример оригинального дизайна: большая параллельная, светлая кухня в стиле рустика с обеденным столом, светлыми деревянными фасадами, островом, врезной мойкой, фасадами в стиле шейкер, техникой из нержавеющей стали, бежевым полом, столешницей из кварцита, паркетным полом среднего тона и двухцветным гарнитуром
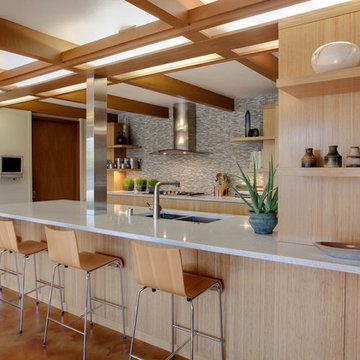
Kitchen space was entirely remodeled with new bamboo cabinetry, tile, appliances and new organization
Источник вдохновения для домашнего уюта: кухня в стиле ретро с двойной мойкой, плоскими фасадами, светлыми деревянными фасадами, разноцветным фартуком и барной стойкой
Источник вдохновения для домашнего уюта: кухня в стиле ретро с двойной мойкой, плоскими фасадами, светлыми деревянными фасадами, разноцветным фартуком и барной стойкой
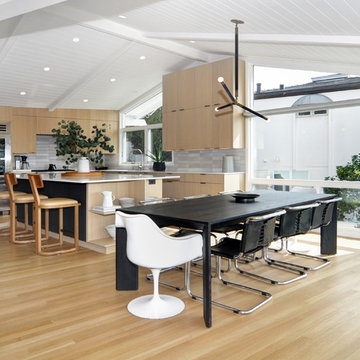
Hardwood Flooring by: Gaetano Hardwood Floors, Inc. Solid 3/4" x 2 1/4" White Oak with a custom stain and finish.
Photography by: The Bowman Group.
Свежая идея для дизайна: угловая кухня в стиле ретро с обеденным столом, плоскими фасадами, светлыми деревянными фасадами, серым фартуком, техникой из нержавеющей стали, светлым паркетным полом, островом, бежевым полом и белой столешницей - отличное фото интерьера
Свежая идея для дизайна: угловая кухня в стиле ретро с обеденным столом, плоскими фасадами, светлыми деревянными фасадами, серым фартуком, техникой из нержавеющей стали, светлым паркетным полом, островом, бежевым полом и белой столешницей - отличное фото интерьера
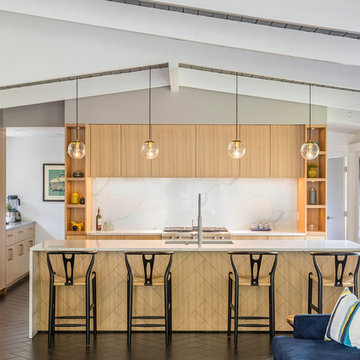
Bob Greenspan Photography
Источник вдохновения для домашнего уюта: кухня-гостиная в стиле ретро с врезной мойкой, плоскими фасадами, светлыми деревянными фасадами, белым фартуком, фартуком из каменной плиты, техникой под мебельный фасад, островом, коричневым полом и белой столешницей
Источник вдохновения для домашнего уюта: кухня-гостиная в стиле ретро с врезной мойкой, плоскими фасадами, светлыми деревянными фасадами, белым фартуком, фартуком из каменной плиты, техникой под мебельный фасад, островом, коричневым полом и белой столешницей

H2D transformed this Mercer Island home into a light filled place to enjoy family, friends and the outdoors. The waterfront home had sweeping views of the lake which were obstructed with the original chopped up floor plan. The goal for the renovation was to open up the main floor to create a great room feel between the sitting room, kitchen, dining and living spaces. A new kitchen was designed for the space with warm toned VG fir shaker style cabinets, reclaimed beamed ceiling, expansive island, and large accordion doors out to the deck. The kitchen and dining room are oriented to take advantage of the waterfront views. Other newly remodeled spaces on the main floor include: entry, mudroom, laundry, pantry, and powder. The remodel of the second floor consisted of combining the existing rooms to create a dedicated master suite with bedroom, large spa-like bathroom, and walk in closet.
Photo: Image Arts Photography
Design: H2D Architecture + Design
www.h2darchitects.com
Construction: Thomas Jacobson Construction
Interior Design: Gary Henderson Interiors
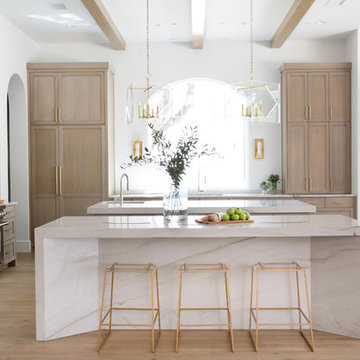
Photography by Buff Strickland
Идея дизайна: кухня в средиземноморском стиле с врезной мойкой, фасадами в стиле шейкер, светлыми деревянными фасадами, техникой из нержавеющей стали, светлым паркетным полом, двумя и более островами, белой столешницей и мойкой у окна
Идея дизайна: кухня в средиземноморском стиле с врезной мойкой, фасадами в стиле шейкер, светлыми деревянными фасадами, техникой из нержавеющей стали, светлым паркетным полом, двумя и более островами, белой столешницей и мойкой у окна
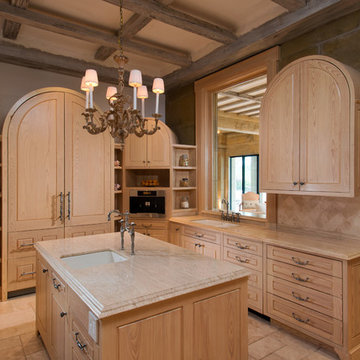
Randall Perry Photography
Идея дизайна: кухня в средиземноморском стиле с врезной мойкой, светлыми деревянными фасадами, бежевым фартуком, техникой из нержавеющей стали, островом и бежевым полом
Идея дизайна: кухня в средиземноморском стиле с врезной мойкой, светлыми деревянными фасадами, бежевым фартуком, техникой из нержавеющей стали, островом и бежевым полом
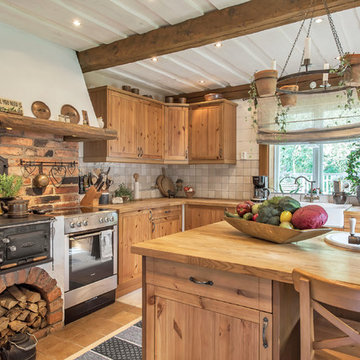
Best of homes
Свежая идея для дизайна: угловая кухня среднего размера в стиле рустика с с полувстраиваемой мойкой (с передним бортиком), фасадами в стиле шейкер, светлыми деревянными фасадами, деревянной столешницей, бежевым фартуком, островом, обеденным столом, фартуком из керамической плитки, техникой из нержавеющей стали и полом из керамической плитки - отличное фото интерьера
Свежая идея для дизайна: угловая кухня среднего размера в стиле рустика с с полувстраиваемой мойкой (с передним бортиком), фасадами в стиле шейкер, светлыми деревянными фасадами, деревянной столешницей, бежевым фартуком, островом, обеденным столом, фартуком из керамической плитки, техникой из нержавеющей стали и полом из керамической плитки - отличное фото интерьера

Kitchen | Custom home Studio of LS3P ASSOCIATES LTD. | Photo by Inspiro8 Studio.
На фото: большая п-образная кухня-гостиная в стиле рустика с светлым паркетным полом, техникой под мебельный фасад, плоскими фасадами, светлыми деревянными фасадами, врезной мойкой, столешницей из акрилового камня, серым фартуком, фартуком из каменной плитки, полуостровом и бежевым полом с
На фото: большая п-образная кухня-гостиная в стиле рустика с светлым паркетным полом, техникой под мебельный фасад, плоскими фасадами, светлыми деревянными фасадами, врезной мойкой, столешницей из акрилового камня, серым фартуком, фартуком из каменной плитки, полуостровом и бежевым полом с
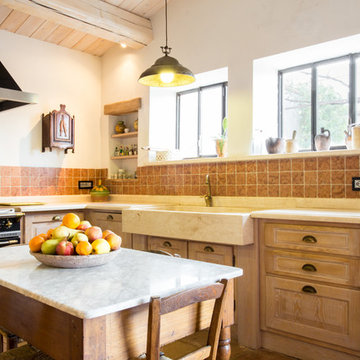
In questa cucina abbiamo realizzato il top e il lavandino utilizzando Marmo biancone, i rivestimenti delle pareti in Marmo rosso intarsiato da Trachiti. In particolare modo spicca il lavandino di notevoli dimensioni realizzato da un unico blocco di Marmo.
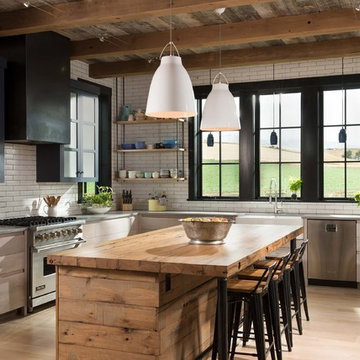
Yonder Farm Residence
Architect: Locati Architects
General Contractor: Northfork Builders
Windows: Kolbe Windows
Photography: Longview Studios, Inc.
Пример оригинального дизайна: угловая кухня в стиле кантри с с полувстраиваемой мойкой (с передним бортиком), открытыми фасадами, светлыми деревянными фасадами, деревянной столешницей, белым фартуком, фартуком из плитки кабанчик, цветной техникой, светлым паркетным полом, островом, бежевым полом и мойкой у окна
Пример оригинального дизайна: угловая кухня в стиле кантри с с полувстраиваемой мойкой (с передним бортиком), открытыми фасадами, светлыми деревянными фасадами, деревянной столешницей, белым фартуком, фартуком из плитки кабанчик, цветной техникой, светлым паркетным полом, островом, бежевым полом и мойкой у окна
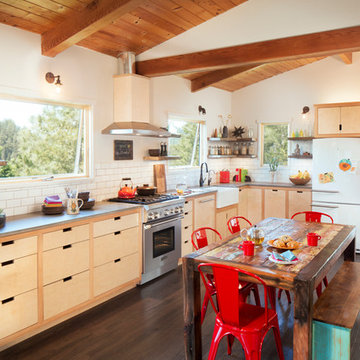
The completely remodeled kitchen is now the focal point of the home. The modern concrete countertops, subway tiles and unique custom cabinets add clean lines and are complemented by the warm and rustic reclaimed wood open shelving. The sleek custom concrete countertop features an integral drain board. Custom made with beech and birch wood, the flush inset cabinets feature unique routed pulls and a beaded face frame.
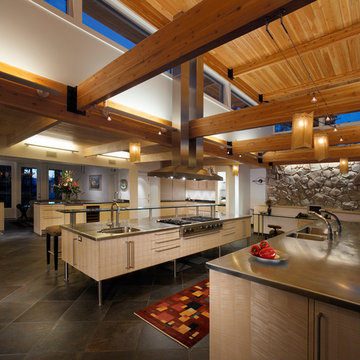
The desire to update a 1960’s vintage kitchen and provide entertainment space for an accomplished gourmet cook was the driving force for the project. The existing house with its strong horizontality imposed a design aesthetic that clearly identified the problem of adding volumetric space to the kitchen.
Initial design direction by the clients included maximizing daylight into the space while working with the existing structural components and adding finished basement space for their wine cellar.
Conceptually, the cooking, prep and serving area are within a double height space surrounded by the existing single story entertaining areas. The strong horizontality of the existing structure is carried across the double height space, referencing the horizontality of the existing house.
Material detailing of the addition is in keeping with all architectural detailing present in the existing structure. The addition creates a striking focal point for the house while responding to the style and intent of the original architecture.
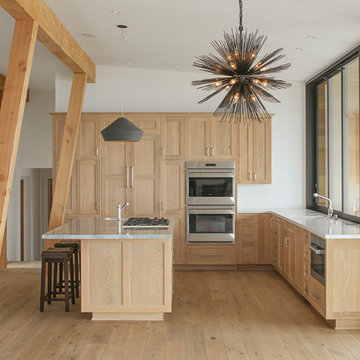
Свежая идея для дизайна: угловая кухня в современном стиле с фасадами в стиле шейкер, светлыми деревянными фасадами, техникой из нержавеющей стали, светлым паркетным полом, островом, бежевым полом, белой столешницей и обеденным столом - отличное фото интерьера
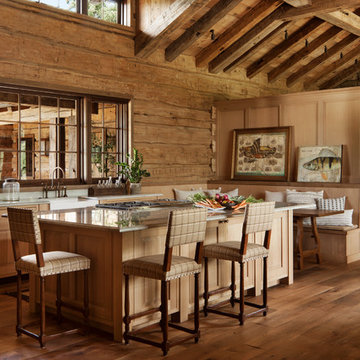
David O. Marlow Photography
На фото: большая п-образная кухня в стиле рустика с с полувстраиваемой мойкой (с передним бортиком), островом, фасадами в стиле шейкер, светлыми деревянными фасадами, мраморной столешницей, белым фартуком, фартуком из мрамора, техникой под мебельный фасад и светлым паркетным полом
На фото: большая п-образная кухня в стиле рустика с с полувстраиваемой мойкой (с передним бортиком), островом, фасадами в стиле шейкер, светлыми деревянными фасадами, мраморной столешницей, белым фартуком, фартуком из мрамора, техникой под мебельный фасад и светлым паркетным полом
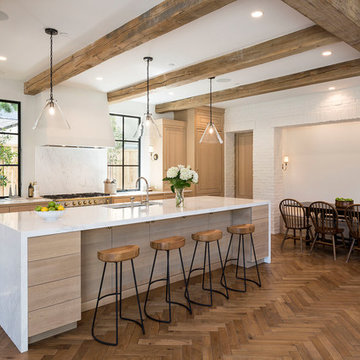
falkephoto.com
На фото: кухня в стиле неоклассика (современная классика) с обеденным столом, врезной мойкой, фасадами с декоративным кантом, светлыми деревянными фасадами, белым фартуком, паркетным полом среднего тона, островом и коричневым полом с
На фото: кухня в стиле неоклассика (современная классика) с обеденным столом, врезной мойкой, фасадами с декоративным кантом, светлыми деревянными фасадами, белым фартуком, паркетным полом среднего тона, островом и коричневым полом с
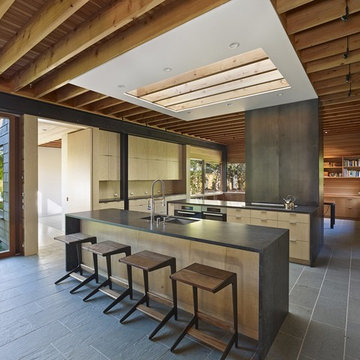
Источник вдохновения для домашнего уюта: кухня в стиле модернизм с плоскими фасадами, светлыми деревянными фасадами, двумя и более островами и двойной мойкой
Кухня с светлыми деревянными фасадами – фото дизайна интерьера
1