Кухня в классическом стиле – фото дизайна интерьера
Сортировать:
Бюджет
Сортировать:Популярное за сегодня
1 - 20 из 265 фото
1 из 3

Greg Premru Photography, Inc
Идея дизайна: угловая кухня в классическом стиле с обеденным столом, с полувстраиваемой мойкой (с передним бортиком), фасадами в стиле шейкер, белыми фасадами, белым фартуком, фартуком из плитки кабанчик, техникой из нержавеющей стали, паркетным полом среднего тона и островом
Идея дизайна: угловая кухня в классическом стиле с обеденным столом, с полувстраиваемой мойкой (с передним бортиком), фасадами в стиле шейкер, белыми фасадами, белым фартуком, фартуком из плитки кабанчик, техникой из нержавеющей стали, паркетным полом среднего тона и островом

-The kitchen was isolated but was key to project’s success, as it is the central axis of the first level
-The designers renovated the entire lower level to create a configuration that opened the kitchen to every room on lower level, except for the formal dining room
-New double islands tripled the previous counter space and doubled previous storage
-Six bar stools offer ample seating for casual family meals and entertaining
-With a nod to the children, all upholstery in the Kitchen/ Breakfast Room are indoor/outdoor fabrics
-Removing & shortening walls between kitchen/family room/informal dining allows views, a total house connection, plus the architectural changes in these adjoining rooms enhances the kitchen experience
-Design aesthetic was to keep everything neutral with pops of color and accents of dark elements
-Cream cabinetry contrasts with dark stain accents on the island, hood & ceiling beams
-Back splash is over-scaled subway tile; pewter cabinetry hardware
-Fantasy Brown granite counters have a "leather-ed" finish
-The focal point and center of activity now stems from the kitchen – it’s truly the Heart of this Home.
Galina Coada Photography
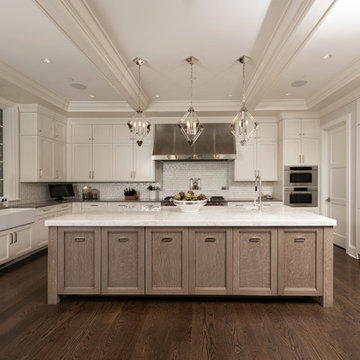
Beautiful kitchen with statement, pendant lighting
На фото: большая кухня в классическом стиле с с полувстраиваемой мойкой (с передним бортиком), белыми фасадами, гранитной столешницей, белым фартуком, фартуком из плитки мозаики, техникой из нержавеющей стали, островом, коричневым полом, фасадами в стиле шейкер, темным паркетным полом, серой столешницей и мойкой у окна с
На фото: большая кухня в классическом стиле с с полувстраиваемой мойкой (с передним бортиком), белыми фасадами, гранитной столешницей, белым фартуком, фартуком из плитки мозаики, техникой из нержавеющей стали, островом, коричневым полом, фасадами в стиле шейкер, темным паркетным полом, серой столешницей и мойкой у окна с
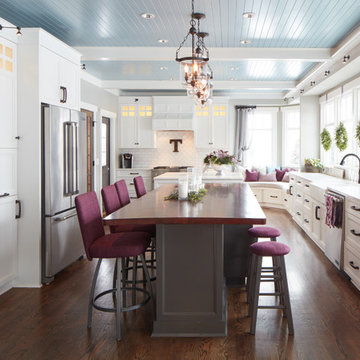
Свежая идея для дизайна: большая отдельная кухня в классическом стиле с с полувстраиваемой мойкой (с передним бортиком), фасадами в стиле шейкер, белыми фасадами, белым фартуком, техникой из нержавеющей стали, паркетным полом среднего тона, двумя и более островами и окном - отличное фото интерьера
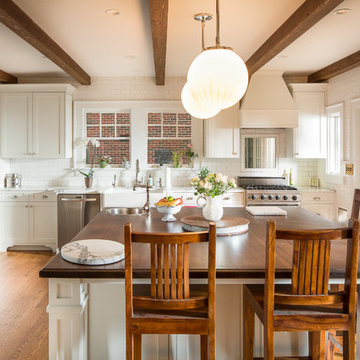
David Cannon Photography
Источник вдохновения для домашнего уюта: кухня в классическом стиле с фасадами в стиле шейкер, белыми фасадами, белым фартуком, фартуком из плитки кабанчик, техникой из нержавеющей стали, паркетным полом среднего тона, островом и коричневым полом
Источник вдохновения для домашнего уюта: кухня в классическом стиле с фасадами в стиле шейкер, белыми фасадами, белым фартуком, фартуком из плитки кабанчик, техникой из нержавеющей стали, паркетным полом среднего тона, островом и коричневым полом

Jason Miller, Pixelate LTD
Источник вдохновения для домашнего уюта: кухня в классическом стиле с белыми фасадами, разноцветным фартуком, техникой из нержавеющей стали, паркетным полом среднего тона и фасадами с декоративным кантом
Источник вдохновения для домашнего уюта: кухня в классическом стиле с белыми фасадами, разноцветным фартуком, техникой из нержавеющей стали, паркетным полом среднего тона и фасадами с декоративным кантом
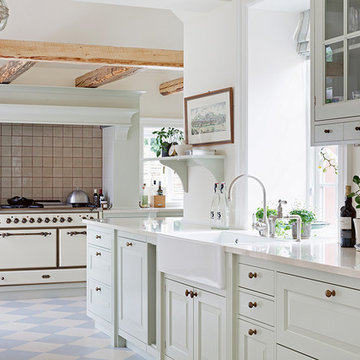
Пример оригинального дизайна: большая кухня в классическом стиле с фасадами с декоративным кантом, белыми фасадами, полом из линолеума и разноцветным полом

This cozy white traditional kitchen was redesigned to provide an open concept feel to the dining area. The dark wood ceiling beams, clear glass cabinet doors, Bianco Sardo granite countertops and white subway tile backsplash unite the quaint space.

Andrew McKinney. The original galley kitchen was cramped and lacked sunlight. The wall separating the kitchen from the sun room was removed and both issues were resolved. Douglas fir was used for the support beam and columns.

Our first completed home in the Park Place series at Silverleaf in North Scottsdale blends traditional and modern elements to create a cleaner, brighter, simpler feel.
Interior design by DeCesare Design Group
Photography by Mark Boisclair Photography
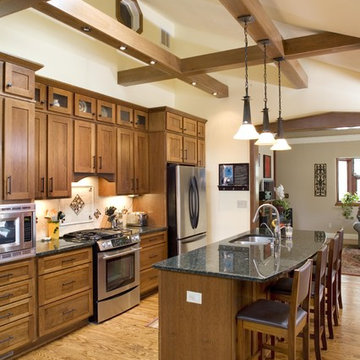
Свежая идея для дизайна: кухня в классическом стиле с техникой из нержавеющей стали и барной стойкой - отличное фото интерьера
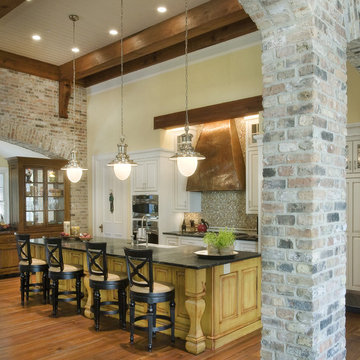
A traditional house that meanders around courtyards built as though it where built in stages over time. Well proportioned and timeless. Presenting its modest humble face this large home is filled with surprises as it demands that you take your time to experiance it.

На фото: параллельная кухня в классическом стиле с с полувстраиваемой мойкой (с передним бортиком), фасадами с выступающей филенкой, белыми фасадами, белым фартуком, фартуком из плитки кабанчик, черной техникой, полом из цементной плитки, островом, коричневым полом, серой столешницей и красивой плиткой

Rebecca Westover
Источник вдохновения для домашнего уюта: большая п-образная кухня-гостиная в классическом стиле с фасадами в стиле шейкер, белыми фасадами, бежевым фартуком, светлым паркетным полом, островом, черной столешницей, с полувстраиваемой мойкой (с передним бортиком), столешницей из кварцевого агломерата, техникой из нержавеющей стали, бежевым полом и мойкой у окна
Источник вдохновения для домашнего уюта: большая п-образная кухня-гостиная в классическом стиле с фасадами в стиле шейкер, белыми фасадами, бежевым фартуком, светлым паркетным полом, островом, черной столешницей, с полувстраиваемой мойкой (с передним бортиком), столешницей из кварцевого агломерата, техникой из нержавеющей стали, бежевым полом и мойкой у окна

На фото: большая угловая кухня-гостиная в классическом стиле с фасадами с выступающей филенкой, островом, с полувстраиваемой мойкой (с передним бортиком), бежевыми фасадами, бежевым фартуком, техникой под мебельный фасад, паркетным полом среднего тона, коричневым полом и бежевой столешницей

Свежая идея для дизайна: п-образная кухня среднего размера в классическом стиле с обеденным столом, с полувстраиваемой мойкой (с передним бортиком), белыми фасадами, островом, бежевым полом, фасадами с декоративным кантом, мраморной столешницей, бежевым фартуком, фартуком из терракотовой плитки, белой техникой, полом из известняка, белой столешницей и красивой плиткой - отличное фото интерьера
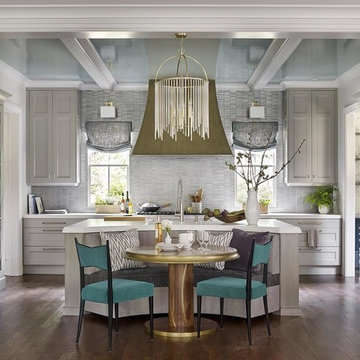
На фото: кухня в классическом стиле с обеденным столом, фасадами в стиле шейкер, серыми фасадами, серым фартуком, паркетным полом среднего тона, островом, коричневым полом и окном с
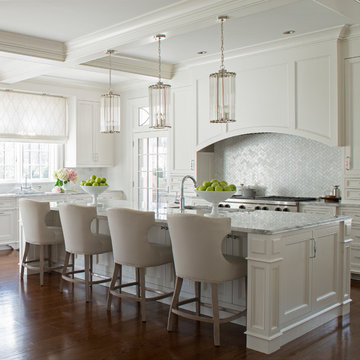
Стильный дизайн: кухня в классическом стиле с фасадами с утопленной филенкой, белыми фасадами, серым фартуком, техникой из нержавеющей стали, паркетным полом среднего тона, островом и мойкой у окна - последний тренд
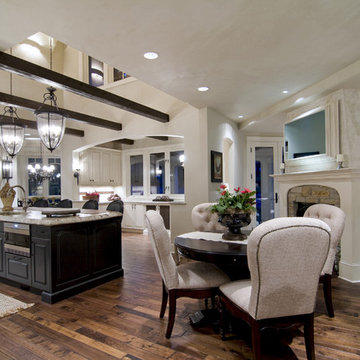
An abundance of living space is only part of the appeal of this traditional French county home. Strong architectural elements and a lavish interior design, including cathedral-arched beamed ceilings, hand-scraped and French bleed-edged walnut floors, faux finished ceilings, and custom tile inlays add to the home's charm.
This home features heated floors in the basement, a mirrored flat screen television in the kitchen/family room, an expansive master closet, and a large laundry/crafts room with Romeo & Juliet balcony to the front yard.
The gourmet kitchen features a custom range hood in limestone, inspired by Romanesque architecture, a custom panel French armoire refrigerator, and a 12 foot antiqued granite island.
Every child needs his or her personal space, offered via a large secret kids room and a hidden passageway between the kids' bedrooms.
A 1,000 square foot concrete sport court under the garage creates a fun environment for staying active year-round. The fun continues in the sunken media area featuring a game room, 110-inch screen, and 14-foot granite bar.
Story - Midwest Home Magazine
Photos - Todd Buchanan
Interior Designer - Anita Sullivan

На фото: большая кухня в классическом стиле с обеденным столом, мраморной столешницей, красным фартуком, фартуком из кирпича, техникой из нержавеющей стали, островом, серым полом, серой столешницей, врезной мойкой, фасадами с утопленной филенкой и фасадами цвета дерева среднего тона
Кухня в классическом стиле – фото дизайна интерьера
1