Кухня с столешницей из ламината – фото дизайна интерьера
Сортировать:
Бюджет
Сортировать:Популярное за сегодня
1 - 14 из 14 фото
1 из 3
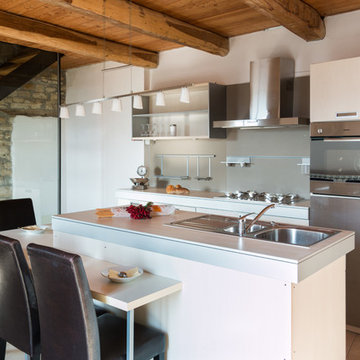
Andrea Chiesa è Progetto Immagine
Источник вдохновения для домашнего уюта: маленькая параллельная кухня в современном стиле с обеденным столом, белыми фасадами, островом, накладной мойкой, открытыми фасадами, серым фартуком, техникой из нержавеющей стали, столешницей из ламината и бежевым полом для на участке и в саду
Источник вдохновения для домашнего уюта: маленькая параллельная кухня в современном стиле с обеденным столом, белыми фасадами, островом, накладной мойкой, открытыми фасадами, серым фартуком, техникой из нержавеющей стали, столешницей из ламината и бежевым полом для на участке и в саду
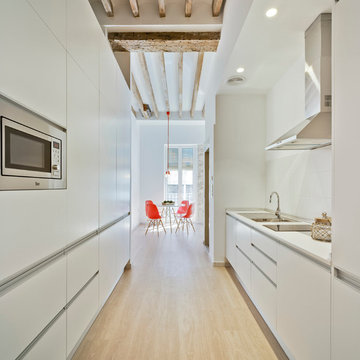
David Frutos
Стильный дизайн: маленькая кухня-гостиная в современном стиле с накладной мойкой, плоскими фасадами, белыми фасадами, столешницей из ламината, белым фартуком, техникой из нержавеющей стали, светлым паркетным полом и фартуком из стекла без острова для на участке и в саду - последний тренд
Стильный дизайн: маленькая кухня-гостиная в современном стиле с накладной мойкой, плоскими фасадами, белыми фасадами, столешницей из ламината, белым фартуком, техникой из нержавеющей стали, светлым паркетным полом и фартуком из стекла без острова для на участке и в саду - последний тренд
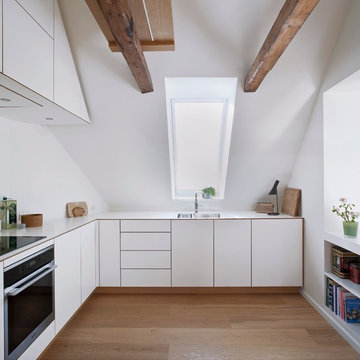
Enghave Passage is built without handles with a heavily colered laminate surfaces. We have chosen to let the kitchen appear minimalistic to suit the many color accents in the original wooden-beams.

Küche im Dachgeschoss mit angrenzender Dachterasse.
На фото: прямая кухня среднего размера в скандинавском стиле с обеденным столом, врезной мойкой, плоскими фасадами, белыми фасадами, столешницей из ламината, белым фартуком, фартуком из известняка, техникой из нержавеющей стали, темным паркетным полом, островом, черной столешницей и бежевым полом
На фото: прямая кухня среднего размера в скандинавском стиле с обеденным столом, врезной мойкой, плоскими фасадами, белыми фасадами, столешницей из ламината, белым фартуком, фартуком из известняка, техникой из нержавеющей стали, темным паркетным полом, островом, черной столешницей и бежевым полом

This contemporary farmhouse is located on a scenic acreage in Greendale, BC. It features an open floor plan with room for hosting a large crowd, a large kitchen with double wall ovens, tons of counter space, a custom range hood and was designed to maximize natural light. Shed dormers with windows up high flood the living areas with daylight. The stairwells feature more windows to give them an open, airy feel, and custom black iron railings designed and crafted by a talented local blacksmith. The home is very energy efficient, featuring R32 ICF construction throughout, R60 spray foam in the roof, window coatings that minimize solar heat gain, an HRV system to ensure good air quality, and LED lighting throughout. A large covered patio with a wood burning fireplace provides warmth and shelter in the shoulder seasons.
Carsten Arnold Photography
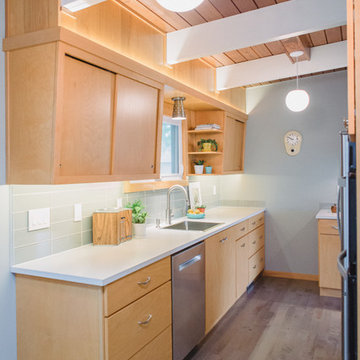
Свежая идея для дизайна: маленькая кухня в стиле ретро с плоскими фасадами, светлыми деревянными фасадами, столешницей из ламината, серым фартуком, фартуком из стеклянной плитки, техникой из нержавеющей стали, паркетным полом среднего тона, одинарной мойкой, белой столешницей и мойкой у окна без острова для на участке и в саду - отличное фото интерьера
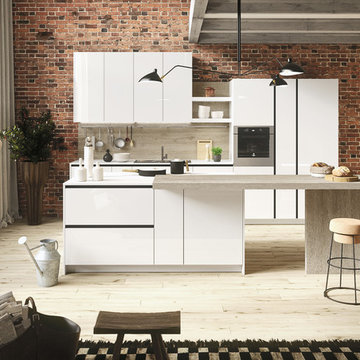
Chalk white high gloss lacquered doors with edge. Worktop in arctic white and oslo oak laminate. Channel in satin-finish black aluminium. Plinth in titanium-finish aluminium. Chalk white high gloss lacquered tray shelf with edge. Back panel is oslo oak laminate.
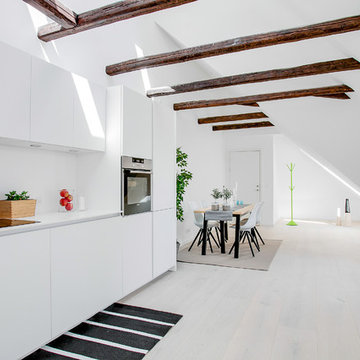
Busy Bees Photography
Идея дизайна: прямая кухня-гостиная среднего размера в скандинавском стиле с плоскими фасадами, белыми фасадами, техникой из нержавеющей стали, светлым паркетным полом и столешницей из ламината без острова
Идея дизайна: прямая кухня-гостиная среднего размера в скандинавском стиле с плоскими фасадами, белыми фасадами, техникой из нержавеющей стали, светлым паркетным полом и столешницей из ламината без острова
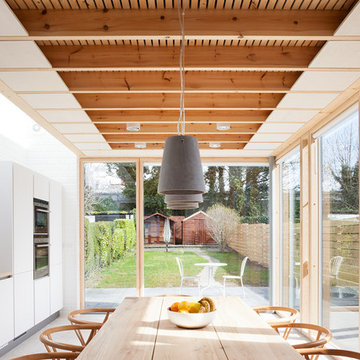
Alice Clancy
Стильный дизайн: прямая кухня среднего размера в скандинавском стиле с обеденным столом, плоскими фасадами, белыми фасадами, столешницей из ламината, белым фартуком, фартуком из керамической плитки и полом из керамогранита без острова - последний тренд
Стильный дизайн: прямая кухня среднего размера в скандинавском стиле с обеденным столом, плоскими фасадами, белыми фасадами, столешницей из ламината, белым фартуком, фартуком из керамической плитки и полом из керамогранита без острова - последний тренд

Underpinning our design notions and considerations for this home were two instinctual ideas: that of our client’s fondness for ‘Old Be-al’ and associated desire for an enhanced connection between the house and the old-growth eucalypt landscape; and our own determined appreciation for the house’s original brickwork, something we hoped to celebrate and re-cast within the existing dwelling.
While considering the client’s brief of a two-bedroom, two-bathroom house, our design managed to reduce the overall footprint of the house and provide generous flowing living spaces with deep connection to the natural suburban landscape and the heritage of the existing house.
The reference to Old Be-al is constantly reinforced within the detailed design. The custom-made entry light mimics its branches, as does the pulls on the joinery and even the custom towel rails in the bathroom. The dynamically angled ceiling of rhythmically spaced timber cross-beams that extend out to an expansive timber decking are in dialogue with the upper canopy of the surrounding trees. The rhythm of the bushland also finds expression in vertical mullions and horizontal bracing beams, reminiscent of both the trunks and the canopies of the adjacent trees.
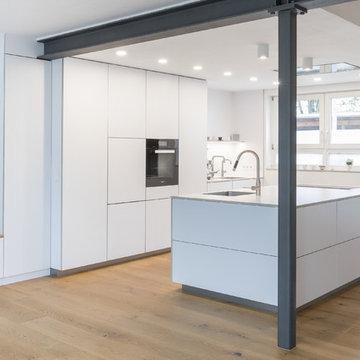
Das minimalistische Konzept dieser offenen Küche passt perfekt zum industriell angehauchten Stil der Loftwohnung. Das Grau der Stahlträger findet sich im Sockel der Küche wieder, die geraden Linien im Fugenbild. Links neben der Küche wurde zudem eine Sitzbank eingebaut, die zudem massig Stauraum bietet.
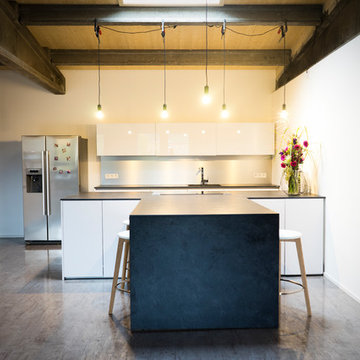
Идея дизайна: большая п-образная кухня в современном стиле с обеденным столом, одинарной мойкой, плоскими фасадами, белыми фасадами, столешницей из ламината, фартуком цвета металлик, полом из линолеума, островом, серым полом, черной столешницей, фартуком из металлической плитки и техникой из нержавеющей стали
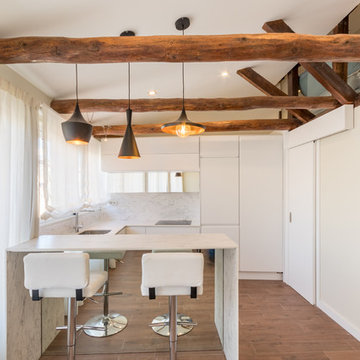
Пример оригинального дизайна: маленькая п-образная кухня в стиле неоклассика (современная классика) с врезной мойкой, плоскими фасадами, белыми фасадами, столешницей из ламината, белым фартуком, техникой под мебельный фасад, полом из керамогранита, полуостровом, коричневым полом и белой столешницей для на участке и в саду
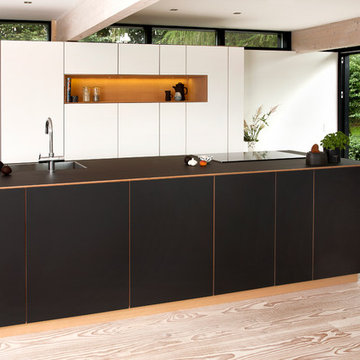
Det nye køkken fremstår enkelt i udtrykket og rent i linjerne, med integreret køleskab, underlimet vask og en oplyst niche, som afslører køkkenets indre med skabskorpus i fineret oregon pine.
Кухня с столешницей из ламината – фото дизайна интерьера
1