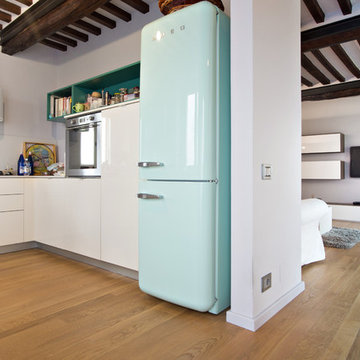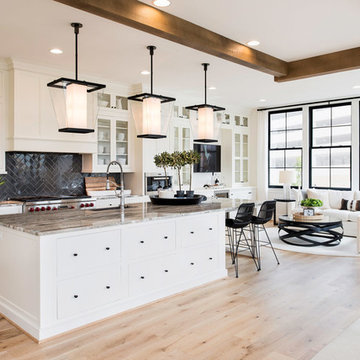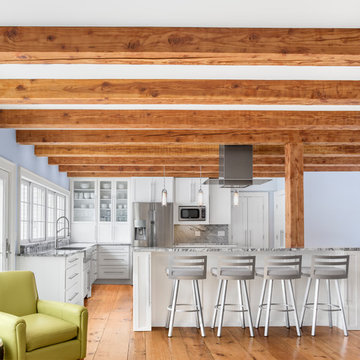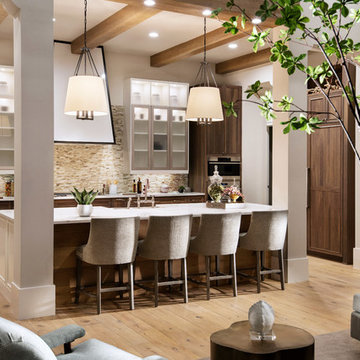Кухня-гостиная – фото дизайна интерьера
Сортировать:
Бюджет
Сортировать:Популярное за сегодня
1 - 20 из 619 фото
1 из 3

Пример оригинального дизайна: большая кухня-гостиная в стиле кантри с плоскими фасадами, коричневым фартуком, фартуком из дерева, бетонным полом, островом, серым полом, белыми фасадами и техникой под мебельный фасад

На фото: кухня-гостиная у окна в стиле рустика с врезной мойкой, коричневыми фасадами, техникой из нержавеющей стали, двумя и более островами, серой столешницей, светлым паркетным полом, фасадами с утопленной филенкой, барной стойкой и окном с

Источник вдохновения для домашнего уюта: угловая кухня-гостиная в стиле рустика с врезной мойкой, фасадами в стиле шейкер, белыми фасадами, серым фартуком, фартуком из плитки кабанчик, техникой из нержавеющей стали, паркетным полом среднего тона, островом, коричневым полом и черной столешницей

This open floor kitchen has a mixture of Concrete Counter tops as well as Marble. The range hood is made of a custom plaster. The T&G ceiling with accents of Steel make this room cozy and elegant. The floors were 8 inch planks imported from Europe.

-The kitchen was isolated but was key to project’s success, as it is the central axis of the first level
-The designers renovated the entire lower level to create a configuration that opened the kitchen to every room on lower level, except for the formal dining room
-New double islands tripled the previous counter space and doubled previous storage
-Six bar stools offer ample seating for casual family meals and entertaining
-With a nod to the children, all upholstery in the Kitchen/ Breakfast Room are indoor/outdoor fabrics
-Removing & shortening walls between kitchen/family room/informal dining allows views, a total house connection, plus the architectural changes in these adjoining rooms enhances the kitchen experience
-Design aesthetic was to keep everything neutral with pops of color and accents of dark elements
-Cream cabinetry contrasts with dark stain accents on the island, hood & ceiling beams
-Back splash is over-scaled subway tile; pewter cabinetry hardware
-Fantasy Brown granite counters have a "leather-ed" finish
-The focal point and center of activity now stems from the kitchen – it’s truly the Heart of this Home.
Galina Coada Photography

Источник вдохновения для домашнего уюта: большая угловая кухня-гостиная в стиле неоклассика (современная классика) с с полувстраиваемой мойкой (с передним бортиком), фасадами в стиле шейкер, белыми фасадами, разноцветным фартуком, техникой из нержавеющей стали, светлым паркетным полом, островом, мраморной столешницей, фартуком из плитки мозаики и окном

Photo - Jessica Glynn Photography
Идея дизайна: большая параллельная кухня-гостиная в стиле неоклассика (современная классика) с с полувстраиваемой мойкой (с передним бортиком), открытыми фасадами, белым фартуком, фартуком из плитки кабанчик, техникой из нержавеющей стали, светлым паркетным полом, островом, черными фасадами, деревянной столешницей, бежевым полом и двухцветным гарнитуром
Идея дизайна: большая параллельная кухня-гостиная в стиле неоклассика (современная классика) с с полувстраиваемой мойкой (с передним бортиком), открытыми фасадами, белым фартуком, фартуком из плитки кабанчик, техникой из нержавеющей стали, светлым паркетным полом, островом, черными фасадами, деревянной столешницей, бежевым полом и двухцветным гарнитуром

Jeffrey Totaro
Идея дизайна: прямая кухня-гостиная среднего размера в стиле модернизм с врезной мойкой, плоскими фасадами, черными фасадами, серым фартуком, светлым паркетным полом, островом, столешницей из акрилового камня и черной техникой
Идея дизайна: прямая кухня-гостиная среднего размера в стиле модернизм с врезной мойкой, плоскими фасадами, черными фасадами, серым фартуком, светлым паркетным полом, островом, столешницей из акрилового камня и черной техникой

Источник вдохновения для домашнего уюта: угловая кухня-гостиная в стиле кантри с плоскими фасадами, белыми фасадами, белым фартуком, техникой из нержавеющей стали и светлым паркетным полом

Идея дизайна: угловая кухня-гостиная в стиле кантри с фасадами в стиле шейкер, белыми фасадами, деревянной столешницей, белым фартуком, фартуком из плитки кабанчик, техникой из нержавеющей стали, паркетным полом среднего тона и островом

Photography: Garett + Carrie Buell of Studiobuell/ studiobuell.com
Источник вдохновения для домашнего уюта: большая параллельная кухня-гостиная в стиле неоклассика (современная классика) с паркетным полом среднего тона, фасадами в стиле шейкер, белыми фасадами, мраморной столешницей, зеленым фартуком, двумя и более островами, белой столешницей и коричневым полом
Источник вдохновения для домашнего уюта: большая параллельная кухня-гостиная в стиле неоклассика (современная классика) с паркетным полом среднего тона, фасадами в стиле шейкер, белыми фасадами, мраморной столешницей, зеленым фартуком, двумя и более островами, белой столешницей и коричневым полом

На фото: кухня-гостиная среднего размера в стиле кантри с плоскими фасадами, белыми фасадами, столешницей из бетона, островом, врезной мойкой, белым фартуком, фартуком из плитки кабанчик, техникой из нержавеющей стали, серой столешницей, светлым паркетным полом и бежевым полом

Large open kitchen with luxury details. Waterfall island top as well as a wood chopping block. Open shelving coordinates with the wood flooring. Fixtures and hardware add warmth and a contemporary feeling in golden brass. Light grey cabinetry.

Designer: Paul Dybdahl
Photographer: Shanna Wolf
Designer’s Note: One of the main project goals was to develop a kitchen space that complimented the homes quality while blending elements of the new kitchen space with the homes eclectic materials.
Japanese Ash veneers were chosen for the main body of the kitchen for it's quite linear appeals. Quarter Sawn White Oak, in a natural finish, was chosen for the island to compliment the dark finished Quarter Sawn Oak floor that runs throughout this home.
The west end of the island, under the Walnut top, is a metal finished wood. This was to speak to the metal wrapped fireplace on the west end of the space.
A massive Walnut Log was sourced to create the 2.5" thick 72" long and 45" wide (at widest end) living edge top for an elevated seating area at the island. This was created from two pieces of solid Walnut, sliced and joined in a book-match configuration.
The homeowner loves the new space!!
Cabinets: Premier Custom-Built
Countertops: Leathered Granite The Granite Shop of Madison
Location: Vermont Township, Mt. Horeb, WI
Photography by Meredith Heuer
На фото: прямая кухня-гостиная среднего размера в стиле лофт с двумя и более островами, черной столешницей, паркетным полом среднего тона, монолитной мойкой, открытыми фасадами, столешницей из акрилового камня, техникой из нержавеющей стали, коричневым полом и черно-белыми фасадами
На фото: прямая кухня-гостиная среднего размера в стиле лофт с двумя и более островами, черной столешницей, паркетным полом среднего тона, монолитной мойкой, открытыми фасадами, столешницей из акрилового камня, техникой из нержавеющей стали, коричневым полом и черно-белыми фасадами

Maxine Schnitzer
Пример оригинального дизайна: параллельная кухня-гостиная в стиле неоклассика (современная классика) с стеклянными фасадами, белыми фасадами, черным фартуком, светлым паркетным полом, островом и бежевым полом
Пример оригинального дизайна: параллельная кухня-гостиная в стиле неоклассика (современная классика) с стеклянными фасадами, белыми фасадами, черным фартуком, светлым паркетным полом, островом и бежевым полом

Rebecca Westover
Источник вдохновения для домашнего уюта: большая п-образная кухня-гостиная в классическом стиле с фасадами в стиле шейкер, белыми фасадами, бежевым фартуком, светлым паркетным полом, островом, черной столешницей, с полувстраиваемой мойкой (с передним бортиком), столешницей из кварцевого агломерата, техникой из нержавеющей стали, бежевым полом и мойкой у окна
Источник вдохновения для домашнего уюта: большая п-образная кухня-гостиная в классическом стиле с фасадами в стиле шейкер, белыми фасадами, бежевым фартуком, светлым паркетным полом, островом, черной столешницей, с полувстраиваемой мойкой (с передним бортиком), столешницей из кварцевого агломерата, техникой из нержавеющей стали, бежевым полом и мойкой у окна

Agility Contracting
“Farm Kitchen”, North Yarmouth
Пример оригинального дизайна: угловая кухня-гостиная в стиле кантри с с полувстраиваемой мойкой (с передним бортиком), белыми фасадами, гранитной столешницей, серым фартуком, фартуком из каменной плиты, техникой из нержавеющей стали, паркетным полом среднего тона, островом, серой столешницей, стеклянными фасадами и мойкой у окна
Пример оригинального дизайна: угловая кухня-гостиная в стиле кантри с с полувстраиваемой мойкой (с передним бортиком), белыми фасадами, гранитной столешницей, серым фартуком, фартуком из каменной плиты, техникой из нержавеющей стали, паркетным полом среднего тона, островом, серой столешницей, стеклянными фасадами и мойкой у окна

The most notable design component is the exceptional use of reclaimed wood throughout nearly every application. Sourced from not only one, but two different Indiana barns, this hand hewn and rough sawn wood is used in a variety of applications including custom cabinetry with a white glaze finish, dark stained window casing, butcher block island countertop and handsome woodwork on the fireplace mantel, range hood, and ceiling. Underfoot, Oak wood flooring is salvaged from a tobacco barn, giving it its unique tone and rich shine that comes only from the unique process of drying and curing tobacco.
Photo Credit: Ashley Avila

The home includes a great room, island kitchen, dining room, library, four bedrooms, four full baths and two half-baths, and an outdoor living area with an outdoor kitchen with conversation areas.
The earthy coastal design features monochromatic, tonal color elements in the backgrounds, with unique layered colors provided by the artwork and furniture fabrics. Bleached hardwood flooring creates a variety of patterns in the main living areas and cork flooring in the library brings warmth to the home.
Wood beam details in both the master bedroom and great room embellish this home with the perfect amount of architectural detailing. An eclectic mixture of decorative lighting fixtures compliment the rooms in the most attractive way. The overall ambiance is one of light Florida living with an air of casual, barefoot elegance.
Кухня-гостиная – фото дизайна интерьера
1