Кухня с фартуком из плитки мозаики – фото дизайна интерьера
Сортировать:
Бюджет
Сортировать:Популярное за сегодня
1 - 20 из 85 фото
1 из 3

The lower cabinets are shaker style and painted in Sherwin Williams Naval while the upper cabinets are Sherwin Williams in Repose Gray. The exposed beams and window trim are the home's original. The island counter is monte cristo granite and the perimeter counters are fossil gray quartz.

Стильный дизайн: параллельная кухня-гостиная со стиральной машиной в стиле рустика с плоскими фасадами, светлыми деревянными фасадами, разноцветным фартуком, фартуком из плитки мозаики, черным полом и серой столешницей - последний тренд
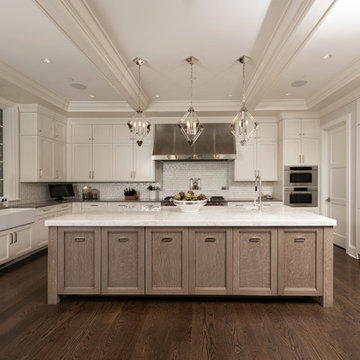
Beautiful kitchen with statement, pendant lighting
На фото: большая кухня в классическом стиле с с полувстраиваемой мойкой (с передним бортиком), белыми фасадами, гранитной столешницей, белым фартуком, фартуком из плитки мозаики, техникой из нержавеющей стали, островом, коричневым полом, фасадами в стиле шейкер, темным паркетным полом, серой столешницей и мойкой у окна с
На фото: большая кухня в классическом стиле с с полувстраиваемой мойкой (с передним бортиком), белыми фасадами, гранитной столешницей, белым фартуком, фартуком из плитки мозаики, техникой из нержавеющей стали, островом, коричневым полом, фасадами в стиле шейкер, темным паркетным полом, серой столешницей и мойкой у окна с

Southwestern style kitchen with rustic wood island and limestone counters.
Architect: Urban Design Associates
Builder: R-Net Custom Homes
Interiors: Billie Springer
Photography: Thompson Photographic
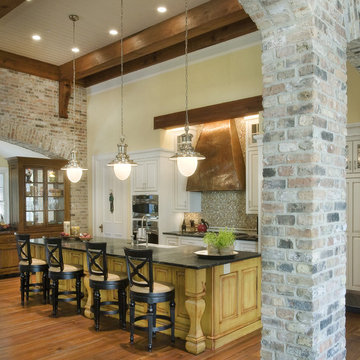
A traditional house that meanders around courtyards built as though it where built in stages over time. Well proportioned and timeless. Presenting its modest humble face this large home is filled with surprises as it demands that you take your time to experiance it.

Идея дизайна: угловая кухня в стиле рустика с обеденным столом, врезной мойкой, плоскими фасадами, фасадами цвета дерева среднего тона, серым фартуком, фартуком из плитки мозаики, техникой под мебельный фасад, светлым паркетным полом, островом, бежевым полом и серой столешницей

Contemporary artist Gustav Klimpt’s “The Kiss” was the inspiration for this 1950’s ranch remodel. The existing living room, dining, kitchen and family room were independent rooms completely separate from each other. Our goal was to create an open grand-room design to accommodate the needs of a couple who love to entertain on a large scale and whose parties revolve around theater and the latest in gourmet cuisine.
The kitchen was moved to the end wall so that it became the “stage” for all of the client’s entertaining and daily life’s “productions”. The custom tile mosaic, both at the fireplace and kitchen, inspired by Klimpt, took first place as the focal point. Because of this, we chose the Best by Broan K4236SS for its minimal design, power to vent the 30” Wolf Cooktop and that it offered a seamless flue for the 10’6” high ceiling. The client enjoys the convenient controls and halogen lighting system that the hood offers and cleaning the professional baffle filter system is a breeze since they fit right in the Bosch dishwasher.
Finishes & Products:
Beech Slab-Style cabinets with Espresso stained alder accents.
Custom slate and tile mosaic backsplash
Kitchenaid Refrigerator
Dacor wall oven and convection/microwave
Wolf 30” cooktop top
Bamboo Flooring
Custom radius copper eating bar

This custom home is a bright, open concept, rustic-farmhouse design with light hardwood floors throughout. The whole space is completely unique with classically styled finishes, granite countertops and bright open rooms that flow together effortlessly leading outdoors to the patio and pool area complete with an outdoor kitchen.
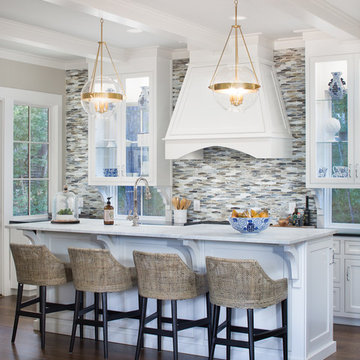
The Kitchen marvels in the Southern Living Inspired Home in Mt Laurel! Counter to ceiling glass mosaic tile, a marble island, black granite counters, and see-through glass shelving gives this kitchen a showstopping finish.
Built by Mt Laurel's Town Builders
Photo by Tommy Daspit
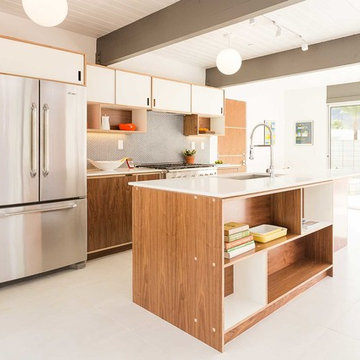
Идея дизайна: параллельная кухня-гостиная среднего размера в стиле ретро с врезной мойкой, плоскими фасадами, белыми фасадами, техникой из нержавеющей стали, островом, белым полом, столешницей из кварцевого агломерата, серым фартуком, фартуком из плитки мозаики и полом из керамогранита

Bright open plan kitchen with shiplap and rustic cedar wood details.
На фото: угловая кухня среднего размера в морском стиле с обеденным столом, врезной мойкой, фасадами в стиле шейкер, белыми фасадами, гранитной столешницей, черным фартуком, техникой из нержавеющей стали, полом из керамической плитки, островом, фартуком из плитки мозаики, коричневым полом и серой столешницей с
На фото: угловая кухня среднего размера в морском стиле с обеденным столом, врезной мойкой, фасадами в стиле шейкер, белыми фасадами, гранитной столешницей, черным фартуком, техникой из нержавеющей стали, полом из керамической плитки, островом, фартуком из плитки мозаики, коричневым полом и серой столешницей с
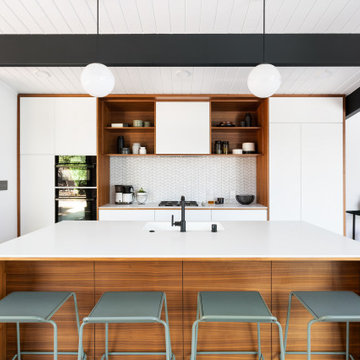
На фото: параллельная кухня в стиле ретро с врезной мойкой, плоскими фасадами, белыми фасадами, белым фартуком, фартуком из плитки мозаики, островом, серым полом и белой столешницей с
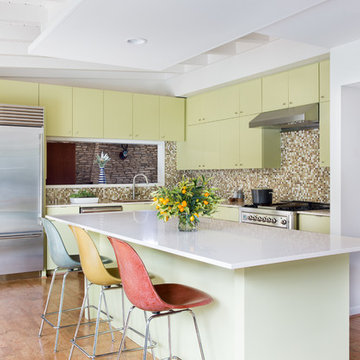
Molly Winters
Источник вдохновения для домашнего уюта: угловая кухня в стиле ретро с плоскими фасадами, зелеными фасадами, коричневым фартуком, фартуком из плитки мозаики, техникой из нержавеющей стали, островом и бежевым полом
Источник вдохновения для домашнего уюта: угловая кухня в стиле ретро с плоскими фасадами, зелеными фасадами, коричневым фартуком, фартуком из плитки мозаики, техникой из нержавеющей стали, островом и бежевым полом
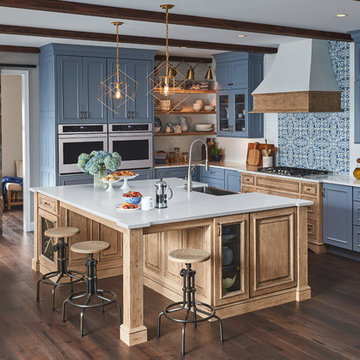
Свежая идея для дизайна: угловая кухня в морском стиле с с полувстраиваемой мойкой (с передним бортиком), фасадами с утопленной филенкой, синими фасадами, синим фартуком, фартуком из плитки мозаики, темным паркетным полом, островом, коричневым полом и белой столешницей - отличное фото интерьера

Свежая идея для дизайна: большая п-образная кухня-гостиная в средиземноморском стиле с с полувстраиваемой мойкой (с передним бортиком), фасадами с утопленной филенкой, темными деревянными фасадами, разноцветным фартуком, техникой из нержавеющей стали, полом из терракотовой плитки, островом, гранитной столешницей, фартуком из плитки мозаики, оранжевым полом и красивой плиткой - отличное фото интерьера

Источник вдохновения для домашнего уюта: кухня в морском стиле с островом, обеденным столом, фасадами в стиле шейкер, белыми фасадами, разноцветным фартуком, фартуком из плитки мозаики, техникой под мебельный фасад, светлым паркетным полом, бежевым полом и серой столешницей
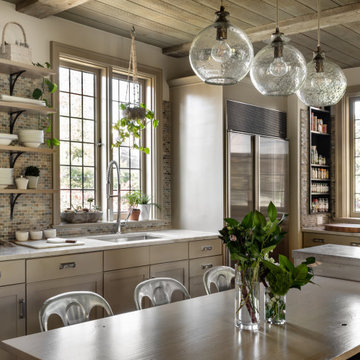
Contemporary kitchen with an old-world charm
Стильный дизайн: кухня среднего размера в стиле неоклассика (современная классика) с одинарной мойкой, фасадами в стиле шейкер, бежевыми фасадами, столешницей из кварцита, разноцветным фартуком, техникой из нержавеющей стали, островом, бежевой столешницей и фартуком из плитки мозаики - последний тренд
Стильный дизайн: кухня среднего размера в стиле неоклассика (современная классика) с одинарной мойкой, фасадами в стиле шейкер, бежевыми фасадами, столешницей из кварцита, разноцветным фартуком, техникой из нержавеющей стали, островом, бежевой столешницей и фартуком из плитки мозаики - последний тренд
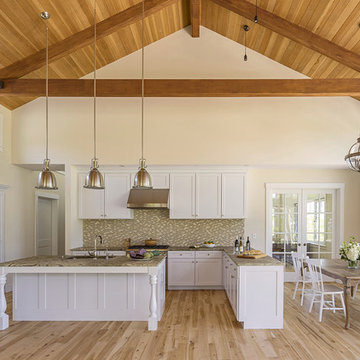
CHATHAM MARSHVIEW HOUSE
This Cape Cod green home provides a destination for visiting family, support of a snowbird lifestyle, and an expression of the homeowner’s energy conscious values.
Looking over the salt marsh with Nantucket Sound in the distance, this new home offers single level living to accommodate aging in place, and a strong connection to the outdoors. The homeowners can easily enjoy the deck, walk to the nearby beach, or spend time with family, while the house works to produce nearly all the energy it consumes. The exterior, clad in the Cape’s iconic Eastern white cedar shingles, is modern in detailing, yet recognizable and familiar in form.
MORE: https://zeroenergy.com/chatham-marshview-house
Architecture: ZeroEnergy Design
Construction: Eastward Homes
Photos: Eric Roth Photography
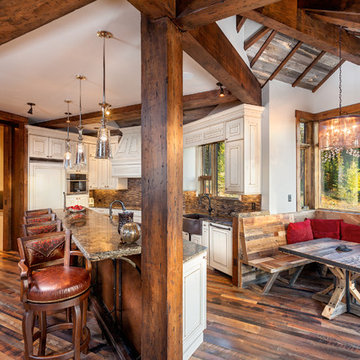
Pinnacle Mountain Homes
Идея дизайна: кухня в стиле рустика с обеденным столом, с полувстраиваемой мойкой (с передним бортиком), фасадами с выступающей филенкой, бежевыми фасадами, коричневым фартуком, фартуком из плитки мозаики, техникой под мебельный фасад и окном
Идея дизайна: кухня в стиле рустика с обеденным столом, с полувстраиваемой мойкой (с передним бортиком), фасадами с выступающей филенкой, бежевыми фасадами, коричневым фартуком, фартуком из плитки мозаики, техникой под мебельный фасад и окном
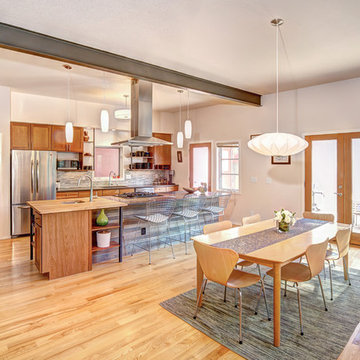
The original design had an open floor concept, but the existing counter was an awkward height and shape, which acted more as a barrier to the room rather than letting it flow. Now the owners can work in the kitchen and entertain with ease.
Кухня с фартуком из плитки мозаики – фото дизайна интерьера
1