Кухня с плоскими фасадами – фото дизайна интерьера
Сортировать:
Бюджет
Сортировать:Популярное за сегодня
1 - 20 из 913 фото
1 из 3

На фото: светлая кухня в скандинавском стиле с обеденным столом, плоскими фасадами, светлыми деревянными фасадами, техникой из нержавеющей стали, светлым паркетным полом, островом, бежевым полом, белой столешницей и окном с

Пример оригинального дизайна: большая кухня-гостиная в стиле кантри с плоскими фасадами, коричневым фартуком, фартуком из дерева, бетонным полом, островом, серым полом, белыми фасадами и техникой под мебельный фасад

Jeffrey Totaro
Идея дизайна: прямая кухня-гостиная среднего размера в стиле модернизм с врезной мойкой, плоскими фасадами, черными фасадами, серым фартуком, светлым паркетным полом, островом, столешницей из акрилового камня и черной техникой
Идея дизайна: прямая кухня-гостиная среднего размера в стиле модернизм с врезной мойкой, плоскими фасадами, черными фасадами, серым фартуком, светлым паркетным полом, островом, столешницей из акрилового камня и черной техникой
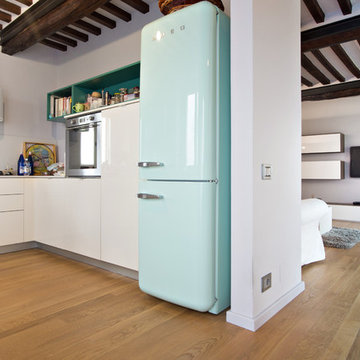
Источник вдохновения для домашнего уюта: угловая кухня-гостиная в стиле кантри с плоскими фасадами, белыми фасадами, белым фартуком, техникой из нержавеющей стали и светлым паркетным полом

Underpinning our design notions and considerations for this home were two instinctual ideas: that of our client’s fondness for ‘Old Be-al’ and associated desire for an enhanced connection between the house and the old-growth eucalypt landscape; and our own determined appreciation for the house’s original brickwork, something we hoped to celebrate and re-cast within the existing dwelling.
While considering the client’s brief of a two-bedroom, two-bathroom house, our design managed to reduce the overall footprint of the house and provide generous flowing living spaces with deep connection to the natural suburban landscape and the heritage of the existing house.
The reference to Old Be-al is constantly reinforced within the detailed design. The custom-made entry light mimics its branches, as does the pulls on the joinery and even the custom towel rails in the bathroom. The dynamically angled ceiling of rhythmically spaced timber cross-beams that extend out to an expansive timber decking are in dialogue with the upper canopy of the surrounding trees. The rhythm of the bushland also finds expression in vertical mullions and horizontal bracing beams, reminiscent of both the trunks and the canopies of the adjacent trees.

Стильный дизайн: кухня в стиле рустика с врезной мойкой, плоскими фасадами, темными деревянными фасадами, разноцветным фартуком, фартуком из каменной плиты, техникой из нержавеющей стали, светлым паркетным полом, островом, бежевым полом и разноцветной столешницей - последний тренд
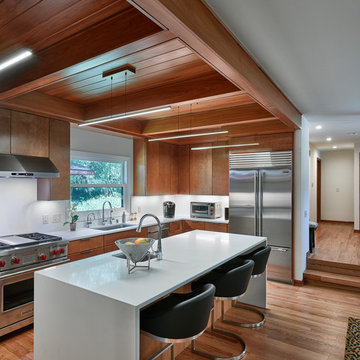
Стильный дизайн: угловая кухня в стиле ретро с врезной мойкой, плоскими фасадами, фасадами цвета дерева среднего тона, белым фартуком, техникой из нержавеющей стали, паркетным полом среднего тона, островом, коричневым полом и белой столешницей - последний тренд

На фото: кухня-гостиная среднего размера в стиле кантри с плоскими фасадами, белыми фасадами, столешницей из бетона, островом, врезной мойкой, белым фартуком, фартуком из плитки кабанчик, техникой из нержавеющей стали, серой столешницей, светлым паркетным полом и бежевым полом

Designer: Paul Dybdahl
Photographer: Shanna Wolf
Designer’s Note: One of the main project goals was to develop a kitchen space that complimented the homes quality while blending elements of the new kitchen space with the homes eclectic materials.
Japanese Ash veneers were chosen for the main body of the kitchen for it's quite linear appeals. Quarter Sawn White Oak, in a natural finish, was chosen for the island to compliment the dark finished Quarter Sawn Oak floor that runs throughout this home.
The west end of the island, under the Walnut top, is a metal finished wood. This was to speak to the metal wrapped fireplace on the west end of the space.
A massive Walnut Log was sourced to create the 2.5" thick 72" long and 45" wide (at widest end) living edge top for an elevated seating area at the island. This was created from two pieces of solid Walnut, sliced and joined in a book-match configuration.
The homeowner loves the new space!!
Cabinets: Premier Custom-Built
Countertops: Leathered Granite The Granite Shop of Madison
Location: Vermont Township, Mt. Horeb, WI
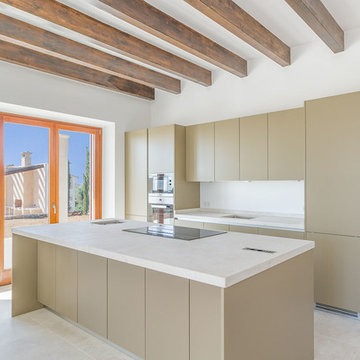
Источник вдохновения для домашнего уюта: параллельная кухня в современном стиле с плоскими фасадами, техникой из нержавеющей стали, островом, бежевыми фасадами, бежевым полом и белой столешницей

Стильный дизайн: прямая кухня среднего размера в стиле кантри с с полувстраиваемой мойкой (с передним бортиком), плоскими фасадами, синими фасадами, красным фартуком, фартуком из кирпича, бетонным полом, островом, серым полом, деревянной столешницей, техникой из нержавеющей стали и бежевой столешницей - последний тренд

Küche im Dachgeschoss mit angrenzender Dachterasse.
На фото: прямая кухня среднего размера в скандинавском стиле с обеденным столом, врезной мойкой, плоскими фасадами, белыми фасадами, столешницей из ламината, белым фартуком, фартуком из известняка, техникой из нержавеющей стали, темным паркетным полом, островом, черной столешницей и бежевым полом
На фото: прямая кухня среднего размера в скандинавском стиле с обеденным столом, врезной мойкой, плоскими фасадами, белыми фасадами, столешницей из ламината, белым фартуком, фартуком из известняка, техникой из нержавеющей стали, темным паркетным полом, островом, черной столешницей и бежевым полом

Photography: Anice Hoachlander, Hoachlander Davis Photography.
Свежая идея для дизайна: п-образная кухня-гостиная среднего размера в стиле ретро с плоскими фасадами, белыми фасадами, мраморной столешницей, фартуком из мрамора, светлым паркетным полом, островом, двойной мойкой, белым фартуком, техникой из нержавеющей стали, коричневым полом и окном - отличное фото интерьера
Свежая идея для дизайна: п-образная кухня-гостиная среднего размера в стиле ретро с плоскими фасадами, белыми фасадами, мраморной столешницей, фартуком из мрамора, светлым паркетным полом, островом, двойной мойкой, белым фартуком, техникой из нержавеющей стали, коричневым полом и окном - отличное фото интерьера
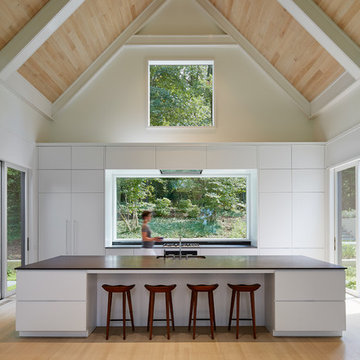
Photography: Steve Hall, Hedrich Blessing
Стильный дизайн: кухня у окна в морском стиле с врезной мойкой, плоскими фасадами, белыми фасадами, светлым паркетным полом, островом и бежевым полом - последний тренд
Стильный дизайн: кухня у окна в морском стиле с врезной мойкой, плоскими фасадами, белыми фасадами, светлым паркетным полом, островом и бежевым полом - последний тренд

На фото: огромная кухня в стиле рустика с с полувстраиваемой мойкой (с передним бортиком), плоскими фасадами, темными деревянными фасадами, деревянной столешницей, коричневым фартуком, техникой под мебельный фасад, темным паркетным полом, двумя и более островами, фартуком из дерева, коричневым полом и окном с
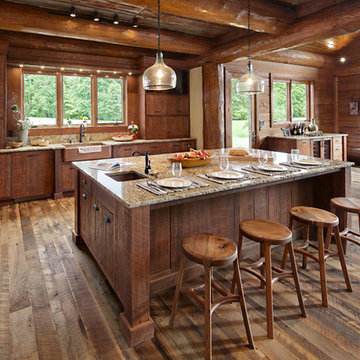
Rich wood tones let the food be the star of this post and beam log home kitchen. Produced By: PrecisionCraft Log & Timber Homes Photo Credit: Mountain Photographics, Inc.

Photo: Rikki Snyder ©2016 Houzz
Стильный дизайн: угловая кухня-гостиная в стиле фьюжн с тройной мойкой, плоскими фасадами, белыми фасадами, деревянной столешницей, белым фартуком, фартуком из плитки кабанчик, техникой из нержавеющей стали, паркетным полом среднего тона и островом - последний тренд
Стильный дизайн: угловая кухня-гостиная в стиле фьюжн с тройной мойкой, плоскими фасадами, белыми фасадами, деревянной столешницей, белым фартуком, фартуком из плитки кабанчик, техникой из нержавеющей стали, паркетным полом среднего тона и островом - последний тренд
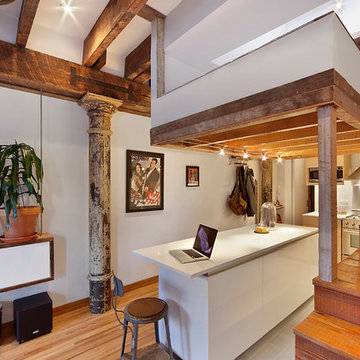
Nicolas Arellano
На фото: кухня среднего размера в стиле лофт с плоскими фасадами, белыми фасадами, паркетным полом среднего тона и островом
На фото: кухня среднего размера в стиле лофт с плоскими фасадами, белыми фасадами, паркетным полом среднего тона и островом
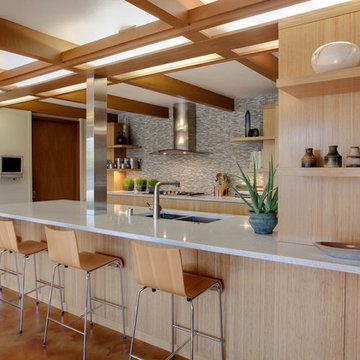
Kitchen space was entirely remodeled with new bamboo cabinetry, tile, appliances and new organization
Источник вдохновения для домашнего уюта: кухня в стиле ретро с двойной мойкой, плоскими фасадами, светлыми деревянными фасадами, разноцветным фартуком и барной стойкой
Источник вдохновения для домашнего уюта: кухня в стиле ретро с двойной мойкой, плоскими фасадами, светлыми деревянными фасадами, разноцветным фартуком и барной стойкой

Contemporary artist Gustav Klimpt’s “The Kiss” was the inspiration for this 1950’s ranch remodel. The existing living room, dining, kitchen and family room were independent rooms completely separate from each other. Our goal was to create an open grand-room design to accommodate the needs of a couple who love to entertain on a large scale and whose parties revolve around theater and the latest in gourmet cuisine.
The kitchen was moved to the end wall so that it became the “stage” for all of the client’s entertaining and daily life’s “productions”. The custom tile mosaic, both at the fireplace and kitchen, inspired by Klimpt, took first place as the focal point. Because of this, we chose the Best by Broan K4236SS for its minimal design, power to vent the 30” Wolf Cooktop and that it offered a seamless flue for the 10’6” high ceiling. The client enjoys the convenient controls and halogen lighting system that the hood offers and cleaning the professional baffle filter system is a breeze since they fit right in the Bosch dishwasher.
Finishes & Products:
Beech Slab-Style cabinets with Espresso stained alder accents.
Custom slate and tile mosaic backsplash
Kitchenaid Refrigerator
Dacor wall oven and convection/microwave
Wolf 30” cooktop top
Bamboo Flooring
Custom radius copper eating bar
Кухня с плоскими фасадами – фото дизайна интерьера
1