Кухня
Сортировать:
Бюджет
Сортировать:Популярное за сегодня
1 - 20 из 125 фото
1 из 3

The spacious modern farmhouse kitchen boasts a blend of timeless and modern materials from the dramatically veined quartz countertops to the custom hand-made herringbone patterned tile. Open shelving and cubbies provide an opportunity to display accessories and dishes and the slate grey cabinet bases ground the space while the creamy white upper cabinets feel light as air.
For more photos of this project visit our website: https://wendyobrienid.com.

Trent Bell
На фото: п-образная кухня у окна в стиле рустика с с полувстраиваемой мойкой (с передним бортиком), красными фасадами, столешницей из талькохлорита, техникой из нержавеющей стали, паркетным полом среднего тона, барной стойкой и мойкой у окна с
На фото: п-образная кухня у окна в стиле рустика с с полувстраиваемой мойкой (с передним бортиком), красными фасадами, столешницей из талькохлорита, техникой из нержавеющей стали, паркетным полом среднего тона, барной стойкой и мойкой у окна с

Fully custom designed kitchen.
Horizontal grain of American Walnut with solid Anegre raised eating bar are modern yet warm response to it's space.
*illustrated images are from participated project while working with: Openspace Architecture Inc.
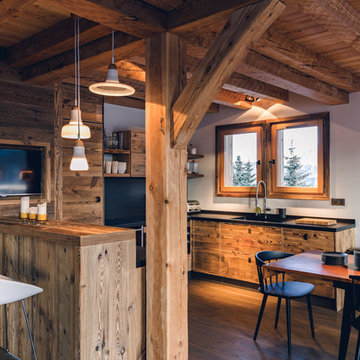
Yoan Chevojon
Пример оригинального дизайна: п-образная кухня среднего размера в стиле рустика с обеденным столом, одинарной мойкой, фасадами цвета дерева среднего тона, паркетным полом среднего тона, полуостровом и барной стойкой
Пример оригинального дизайна: п-образная кухня среднего размера в стиле рустика с обеденным столом, одинарной мойкой, фасадами цвета дерева среднего тона, паркетным полом среднего тона, полуостровом и барной стойкой
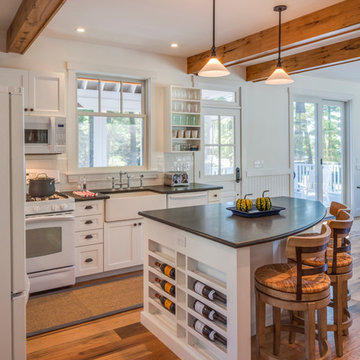
Brian Vanden Brink
Свежая идея для дизайна: угловая кухня в стиле кантри с с полувстраиваемой мойкой (с передним бортиком), фасадами в стиле шейкер, белыми фасадами, белым фартуком, фартуком из плитки кабанчик, белой техникой и барной стойкой - отличное фото интерьера
Свежая идея для дизайна: угловая кухня в стиле кантри с с полувстраиваемой мойкой (с передним бортиком), фасадами в стиле шейкер, белыми фасадами, белым фартуком, фартуком из плитки кабанчик, белой техникой и барной стойкой - отличное фото интерьера
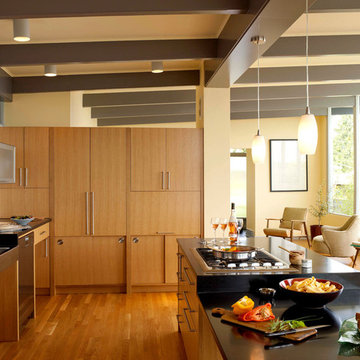
Architect: Carol Sundstrom, AIA
Accessibility Consultant: Karen Braitmayer, FAIA
Interior Designer: Lucy Johnson Interiors
Contractor: Phoenix Construction
Cabinetry: Contour Woodworks
Custom Sink: Kollmar Sheet Metal
Photography: © Kathryn Barnard
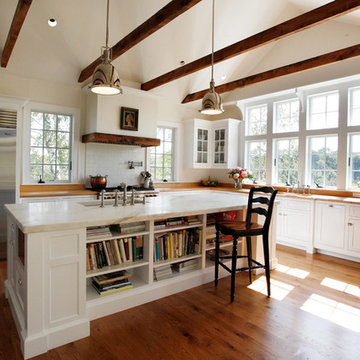
Kitchen
Идея дизайна: угловая кухня в стиле кантри с техникой из нержавеющей стали, фасадами с утопленной филенкой, белыми фасадами, мраморной столешницей, белым фартуком, фартуком из плитки кабанчик и барной стойкой
Идея дизайна: угловая кухня в стиле кантри с техникой из нержавеющей стали, фасадами с утопленной филенкой, белыми фасадами, мраморной столешницей, белым фартуком, фартуком из плитки кабанчик и барной стойкой
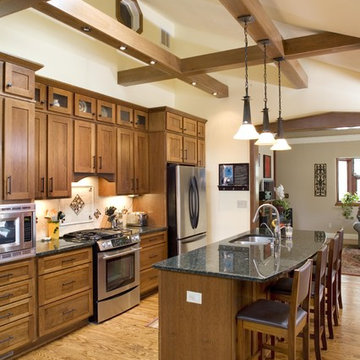
Свежая идея для дизайна: кухня в классическом стиле с техникой из нержавеющей стали и барной стойкой - отличное фото интерьера
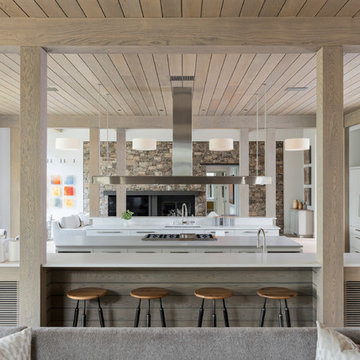
The main level at this modern farmhouse has a great room and den bookended by stone fireplaces. The kitchen is at the center of the main living spaces where we designed multiple islands for smart base cabinet storage which still allows visual connection from the kitchen to all spaces. The open living spaces serve the owner’s desire to create a comfortable environment for entertaining during large family gatherings. There are plenty of spaces where everyone can spread out whether it be eating or cooking, watching TV or just chatting by the fireplace. The main living spaces also act as a privacy buffer between the master suite and a guest suite.
Photography by Todd Crawford.
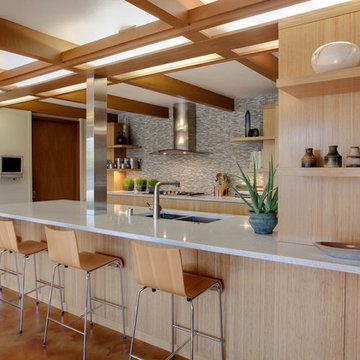
Kitchen space was entirely remodeled with new bamboo cabinetry, tile, appliances and new organization
Источник вдохновения для домашнего уюта: кухня в стиле ретро с двойной мойкой, плоскими фасадами, светлыми деревянными фасадами, разноцветным фартуком и барной стойкой
Источник вдохновения для домашнего уюта: кухня в стиле ретро с двойной мойкой, плоскими фасадами, светлыми деревянными фасадами, разноцветным фартуком и барной стойкой

Contemporary artist Gustav Klimpt’s “The Kiss” was the inspiration for this 1950’s ranch remodel. The existing living room, dining, kitchen and family room were independent rooms completely separate from each other. Our goal was to create an open grand-room design to accommodate the needs of a couple who love to entertain on a large scale and whose parties revolve around theater and the latest in gourmet cuisine.
The kitchen was moved to the end wall so that it became the “stage” for all of the client’s entertaining and daily life’s “productions”. The custom tile mosaic, both at the fireplace and kitchen, inspired by Klimpt, took first place as the focal point. Because of this, we chose the Best by Broan K4236SS for its minimal design, power to vent the 30” Wolf Cooktop and that it offered a seamless flue for the 10’6” high ceiling. The client enjoys the convenient controls and halogen lighting system that the hood offers and cleaning the professional baffle filter system is a breeze since they fit right in the Bosch dishwasher.
Finishes & Products:
Beech Slab-Style cabinets with Espresso stained alder accents.
Custom slate and tile mosaic backsplash
Kitchenaid Refrigerator
Dacor wall oven and convection/microwave
Wolf 30” cooktop top
Bamboo Flooring
Custom radius copper eating bar
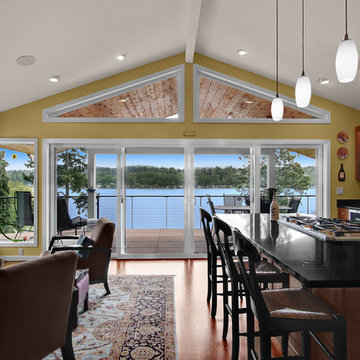
We removed and lifted the ceiling replacing it with a gabled, exposed beam ceiling, extending it over the new deck. Installing seamless corner windows and post-less sliding doors create a light filled open space environment.

Southwestern Kitchen in blue and white featuring hand painted ceramic tile, chimney style plaster vent hood, granite and wood countertops
Photography: Michael Hunter Photography
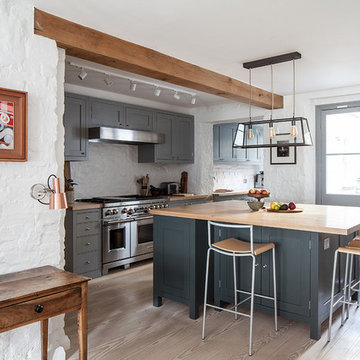
Пример оригинального дизайна: большая кухня в стиле неоклассика (современная классика) с серыми фасадами, деревянной столешницей, белым фартуком, фартуком из кирпича, техникой из нержавеющей стали, светлым паркетным полом, островом, бежевым полом, бежевой столешницей, фасадами в стиле шейкер и барной стойкой
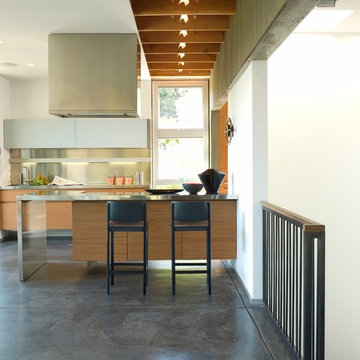
На фото: кухня в стиле модернизм с техникой из нержавеющей стали, столешницей из нержавеющей стали, фартуком цвета металлик, фартуком из металлической плитки и барной стойкой
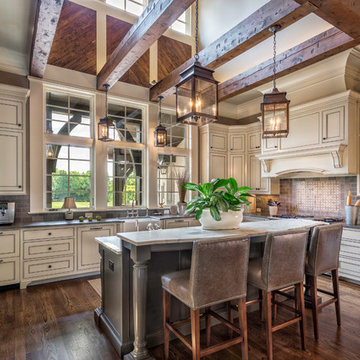
На фото: кухня в классическом стиле с с полувстраиваемой мойкой (с передним бортиком), фасадами с утопленной филенкой, бежевыми фасадами, серым фартуком, фартуком из плитки кабанчик, техникой под мебельный фасад, темным паркетным полом, островом, коричневым полом, серой столешницей, барной стойкой и мойкой у окна с
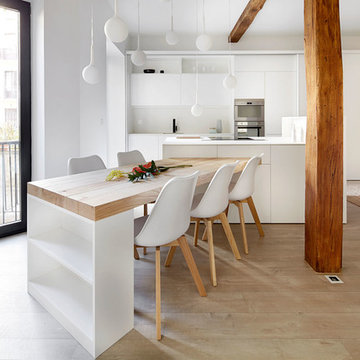
Fotografía: Iñaki Caperochipi Photography
Decoración: Susanna Cots
Alquiler Vacacional: Feelfree Rentals
Свежая идея для дизайна: кухня-гостиная в современном стиле с одинарной мойкой, плоскими фасадами, белыми фасадами, белым фартуком, техникой из нержавеющей стали, светлым паркетным полом, двумя и более островами, бежевым полом, белой столешницей и барной стойкой - отличное фото интерьера
Свежая идея для дизайна: кухня-гостиная в современном стиле с одинарной мойкой, плоскими фасадами, белыми фасадами, белым фартуком, техникой из нержавеющей стали, светлым паркетным полом, двумя и более островами, бежевым полом, белой столешницей и барной стойкой - отличное фото интерьера
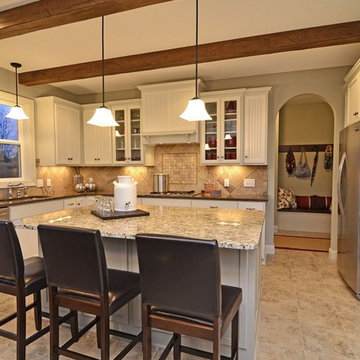
Photos by Spacecrafting
Пример оригинального дизайна: кухня в стиле кантри с техникой из нержавеющей стали и барной стойкой
Пример оригинального дизайна: кухня в стиле кантри с техникой из нержавеющей стали и барной стойкой

Стильный дизайн: угловая кухня в стиле неоклассика (современная классика) с врезной мойкой, фасадами цвета дерева среднего тона, столешницей из кварцевого агломерата, белым фартуком, фартуком из каменной плиты, техникой из нержавеющей стали, разноцветным полом, белой столешницей, фасадами в стиле шейкер, островом, полом из сланца, барной стойкой, окном и мойкой у окна - последний тренд
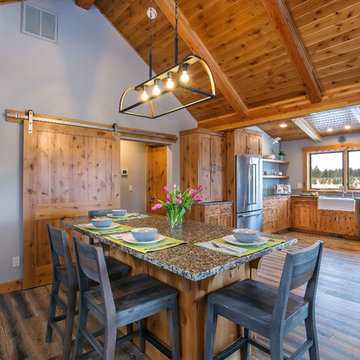
With the small space in the apartment we opted for a dual purpose island with a wine fridge and drawers on one edge and dining on the other three. The open shelves help the small space feel open and bright.
Summit Pro Media
1