Кухня с желтыми фасадами – фото дизайна интерьера
Сортировать:
Бюджет
Сортировать:Популярное за сегодня
1 - 7 из 7 фото
1 из 3

The historic restoration of this First Period Ipswich, Massachusetts home (c. 1686) was an eighteen-month project that combined exterior and interior architectural work to preserve and revitalize this beautiful home. Structurally, work included restoring the summer beam, straightening the timber frame, and adding a lean-to section. The living space was expanded with the addition of a spacious gourmet kitchen featuring countertops made of reclaimed barn wood. As is always the case with our historic renovations, we took special care to maintain the beauty and integrity of the historic elements while bringing in the comfort and convenience of modern amenities. We were even able to uncover and restore much of the original fabric of the house (the chimney, fireplaces, paneling, trim, doors, hinges, etc.), which had been hidden for years under a renovation dating back to 1746.
Winner, 2012 Mary P. Conley Award for historic home restoration and preservation
You can read more about this restoration in the Boston Globe article by Regina Cole, “A First Period home gets a second life.” http://www.bostonglobe.com/magazine/2013/10/26/couple-rebuild-their-century-home-ipswich/r2yXE5yiKWYcamoFGmKVyL/story.html
Photo Credit: Eric Roth
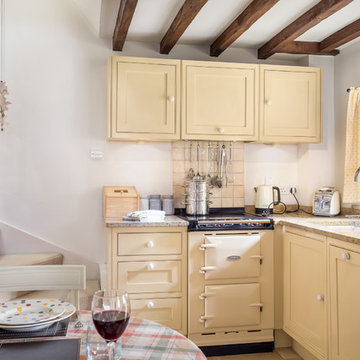
Oliver Grahame Photography - shot for Character Cottages.
This is a 1 bedroom cottage to rent in Upper Oddington that sleeps 2.
For more info see - www.character-cottages.co.uk/all-properties/cotswolds-all/rose-end-cottage
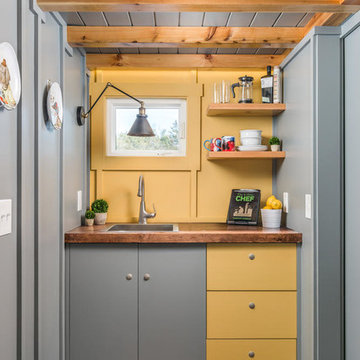
StudioBell
На фото: прямая кухня в стиле лофт с накладной мойкой, плоскими фасадами, желтыми фасадами, деревянной столешницей, белым фартуком, темным паркетным полом, коричневым полом и коричневой столешницей без острова
На фото: прямая кухня в стиле лофт с накладной мойкой, плоскими фасадами, желтыми фасадами, деревянной столешницей, белым фартуком, темным паркетным полом, коричневым полом и коричневой столешницей без острова
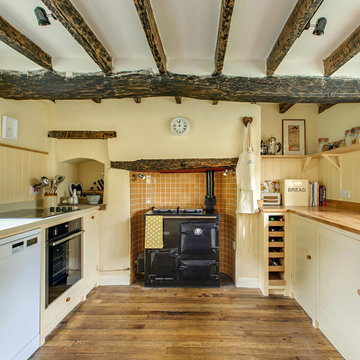
Идея дизайна: параллельная кухня в стиле кантри с фасадами в стиле шейкер, желтыми фасадами, деревянной столешницей, оранжевым фартуком, черной техникой и паркетным полом среднего тона без острова
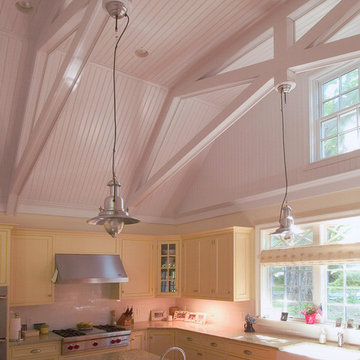
Doyle Coffin Architecture
+ Dan Lenore, Photographer
На фото: большая п-образная кухня-гостиная в классическом стиле с техникой из нержавеющей стали, с полувстраиваемой мойкой (с передним бортиком), фасадами с декоративным кантом, желтыми фасадами, гранитной столешницей, фартуком из плитки кабанчик и паркетным полом среднего тона с
На фото: большая п-образная кухня-гостиная в классическом стиле с техникой из нержавеющей стали, с полувстраиваемой мойкой (с передним бортиком), фасадами с декоративным кантом, желтыми фасадами, гранитной столешницей, фартуком из плитки кабанчик и паркетным полом среднего тона с
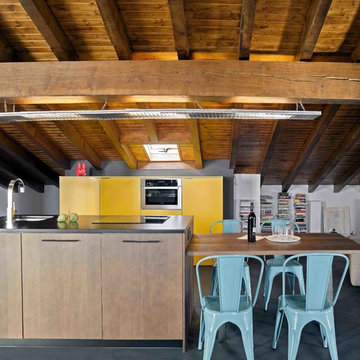
Источник вдохновения для домашнего уюта: большая параллельная кухня в современном стиле с плоскими фасадами, островом, черным полом и желтыми фасадами
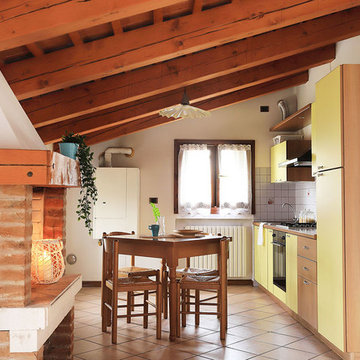
Ph. Valentina Bozzato
Стильный дизайн: прямая кухня в стиле кантри с обеденным столом, монолитной мойкой, плоскими фасадами, желтыми фасадами, столешницей из нержавеющей стали, белым фартуком, фартуком из плитки мозаики, техникой под мебельный фасад, коричневым полом и серой столешницей - последний тренд
Стильный дизайн: прямая кухня в стиле кантри с обеденным столом, монолитной мойкой, плоскими фасадами, желтыми фасадами, столешницей из нержавеющей стали, белым фартуком, фартуком из плитки мозаики, техникой под мебельный фасад, коричневым полом и серой столешницей - последний тренд
Кухня с желтыми фасадами – фото дизайна интерьера
1