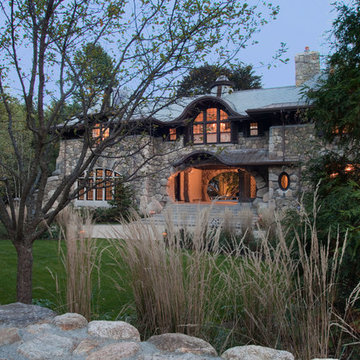Красивые трехэтажные дома – 64 566 фото фасадов
Сортировать:
Бюджет
Сортировать:Популярное за сегодня
101 - 120 из 64 566 фото
1 из 4
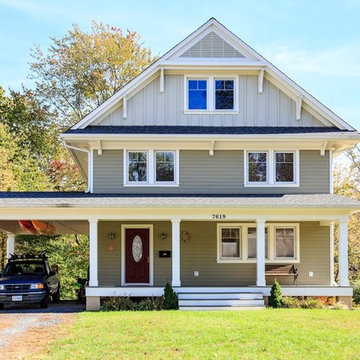
KU Downs
На фото: трехэтажный, бежевый дом среднего размера в стиле кантри с облицовкой из винила и двускатной крышей
На фото: трехэтажный, бежевый дом среднего размера в стиле кантри с облицовкой из винила и двускатной крышей
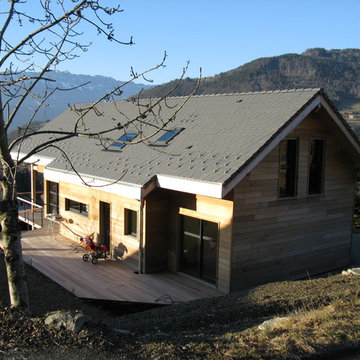
Источник вдохновения для домашнего уюта: большой, трехэтажный, деревянный, бежевый частный загородный дом в стиле рустика с мансардной крышей и черепичной крышей
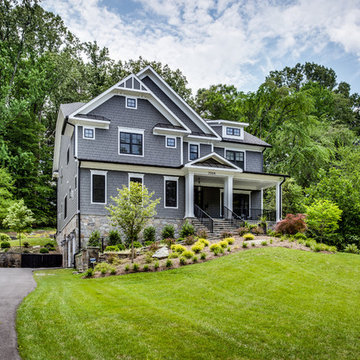
Идея дизайна: большой, трехэтажный, серый дом в стиле кантри с облицовкой из ЦСП и полувальмовой крышей
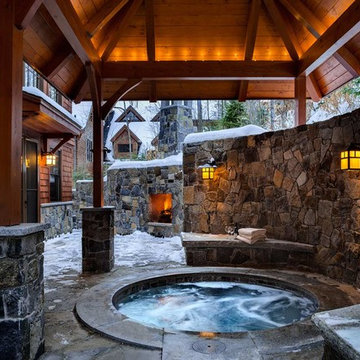
This three-story vacation home for a family of ski enthusiasts features 5 bedrooms and a six-bed bunk room, 5 1/2 bathrooms, kitchen, dining room, great room, 2 wet bars, great room, exercise room, basement game room, office, mud room, ski work room, decks, stone patio with sunken hot tub, garage, and elevator.
The home sits into an extremely steep, half-acre lot that shares a property line with a ski resort and allows for ski-in, ski-out access to the mountain’s 61 trails. This unique location and challenging terrain informed the home’s siting, footprint, program, design, interior design, finishes, and custom made furniture.
Credit: Samyn-D'Elia Architects
Project designed by Franconia interior designer Randy Trainor. She also serves the New Hampshire Ski Country, Lake Regions and Coast, including Lincoln, North Conway, and Bartlett.
For more about Randy Trainor, click here: https://crtinteriors.com/
To learn more about this project, click here: https://crtinteriors.com/ski-country-chic/

We drew inspiration from traditional prairie motifs and updated them for this modern home in the mountains. Throughout the residence, there is a strong theme of horizontal lines integrated with a natural, woodsy palette and a gallery-like aesthetic on the inside.
Interiors by Alchemy Design
Photography by Todd Crawford
Built by Tyner Construction
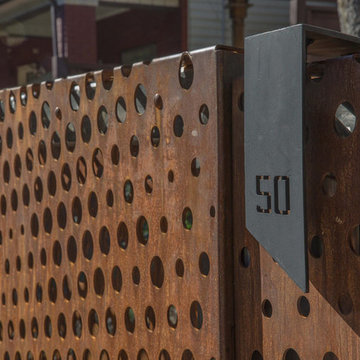
Свежая идея для дизайна: трехэтажный, серый дом среднего размера в стиле неоклассика (современная классика) с облицовкой из винила и плоской крышей - отличное фото интерьера
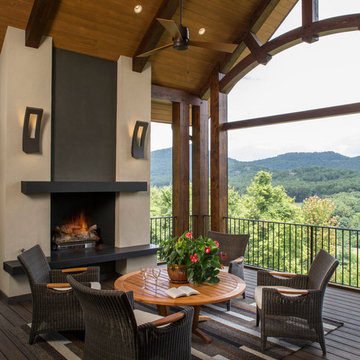
Builder: Thompson Properties
Interior Designer: Allard & Roberts Interior Design
Cabinetry: Advance Cabinetry
Countertops: Mountain Marble & Granite
Lighting Fixtures: Lux Lighting and Allard & Roberts
Doors: Sun Mountain
Plumbing & Appliances: Ferguson
Photography: David Dietrich Photography
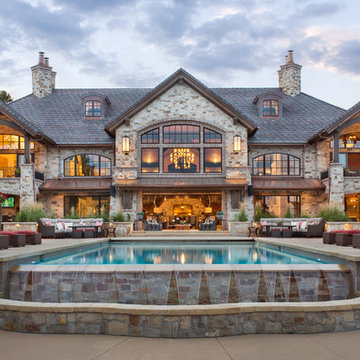
Пример оригинального дизайна: огромный, трехэтажный дом в стиле рустика с облицовкой из камня и двускатной крышей
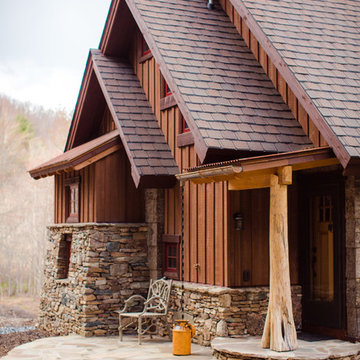
Matt Powell
Пример оригинального дизайна: маленький, трехэтажный, деревянный, коричневый дом в стиле рустика с двускатной крышей для на участке и в саду
Пример оригинального дизайна: маленький, трехэтажный, деревянный, коричневый дом в стиле рустика с двускатной крышей для на участке и в саду
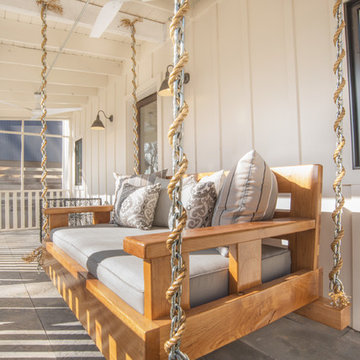
Joe Wittkop Photography
На фото: трехэтажный, белый дом в современном стиле с облицовкой из ЦСП
На фото: трехэтажный, белый дом в современном стиле с облицовкой из ЦСП
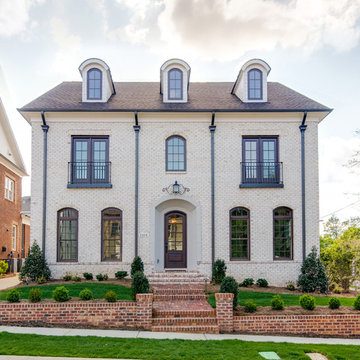
На фото: большой, трехэтажный, кирпичный, белый дом в стиле неоклассика (современная классика) с двускатной крышей
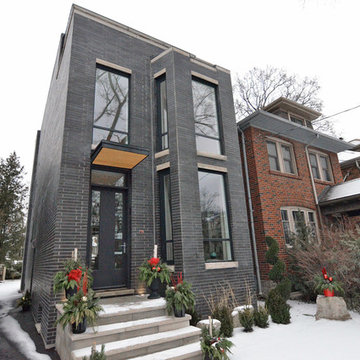
На фото: трехэтажный, кирпичный, серый дом среднего размера в современном стиле с плоской крышей с
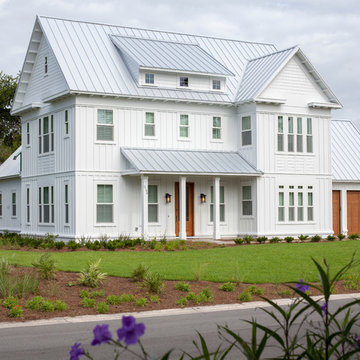
Источник вдохновения для домашнего уюта: большой, трехэтажный, белый дом в стиле кантри с двускатной крышей
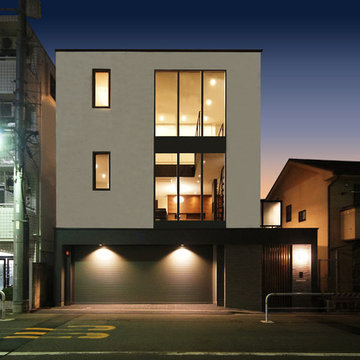
大きく設けた窓が印象的なシンプルモダンの外観
Пример оригинального дизайна: трехэтажный, белый дом среднего размера в стиле модернизм с плоской крышей
Пример оригинального дизайна: трехэтажный, белый дом среднего размера в стиле модернизм с плоской крышей
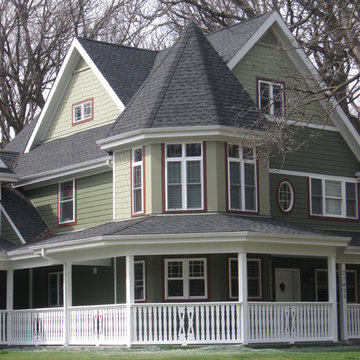
IDCI
На фото: трехэтажный, зеленый дом в викторианском стиле с облицовкой из ЦСП и двускатной крышей
На фото: трехэтажный, зеленый дом в викторианском стиле с облицовкой из ЦСП и двускатной крышей
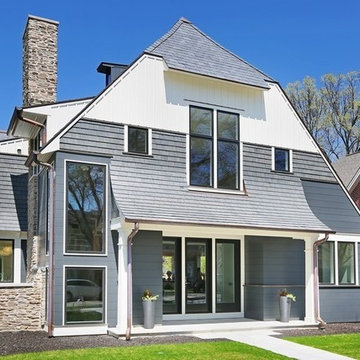
Идея дизайна: трехэтажный, деревянный, серый дом в стиле кантри с двускатной крышей
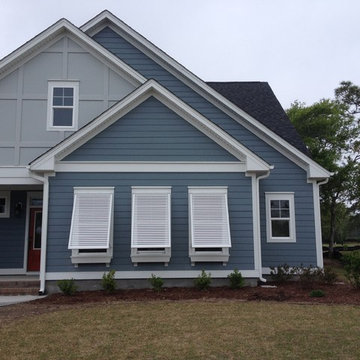
Bahama Shutters enhance the tropical look of your home while offering everyday use and protection. While still allowing a cool coastal breeze, the Bahama Shutter provides shading protection from the sun. The added privacy benefit of Bahama Shutters eliminates the need for interior window blinds or shutters, while still allowing in light and air flow in the closed position.
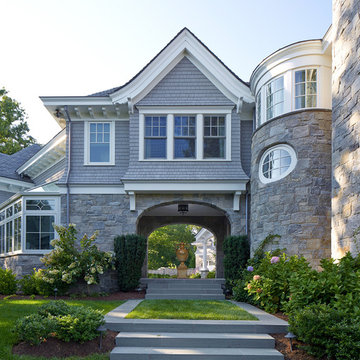
Phillip Ennis
Стильный дизайн: трехэтажный, серый дом в классическом стиле с облицовкой из камня - последний тренд
Стильный дизайн: трехэтажный, серый дом в классическом стиле с облицовкой из камня - последний тренд

Builder: Denali Custom Homes - Architectural Designer: Alexander Design Group - Interior Designer: Studio M Interiors - Photo: Spacecrafting Photography
Красивые трехэтажные дома – 64 566 фото фасадов
6
