Красивые огромные дома – 33 068 фото фасадов
Сортировать:
Бюджет
Сортировать:Популярное за сегодня
161 - 180 из 33 068 фото
1 из 5
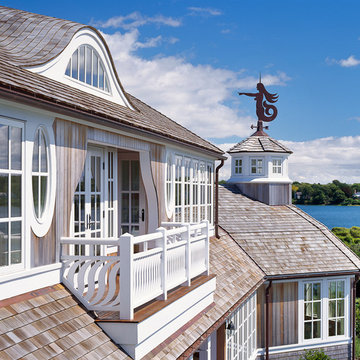
Photo Credits: Brian Vanden Brink
На фото: огромный, двухэтажный, деревянный, серый частный загородный дом в морском стиле с крышей из гибкой черепицы с
На фото: огромный, двухэтажный, деревянный, серый частный загородный дом в морском стиле с крышей из гибкой черепицы с
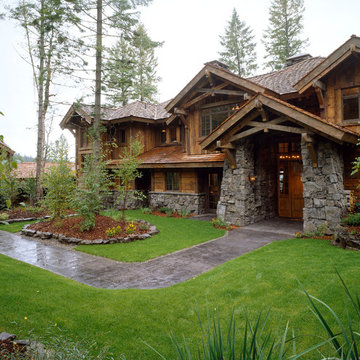
Источник вдохновения для домашнего уюта: огромный, двухэтажный, деревянный, коричневый частный загородный дом в стиле рустика с двускатной крышей и крышей из гибкой черепицы
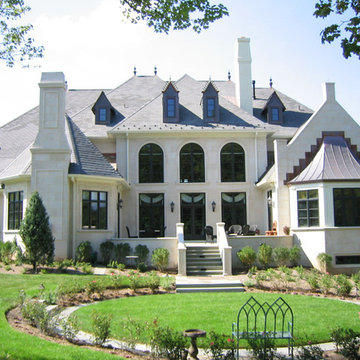
Bucks County Castle
The limestone exterior is just one of the many luxurious features that adorn this French inspired chateau that commands its 50 acre property in Bucks County.
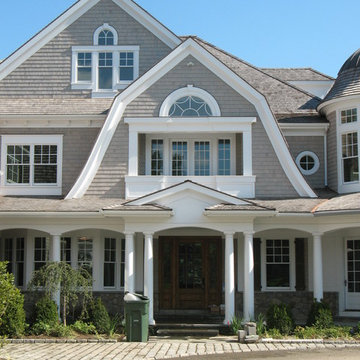
JEFF KAUFMAN
Стильный дизайн: огромный, трехэтажный, деревянный, серый дом в викторианском стиле с вальмовой крышей - последний тренд
Стильный дизайн: огромный, трехэтажный, деревянный, серый дом в викторианском стиле с вальмовой крышей - последний тренд
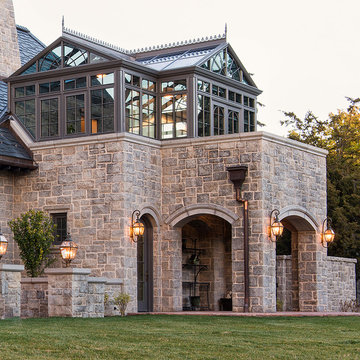
Conservatory
Пример оригинального дизайна: огромный, двухэтажный, серый дом в классическом стиле с облицовкой из камня и вальмовой крышей
Пример оригинального дизайна: огромный, двухэтажный, серый дом в классическом стиле с облицовкой из камня и вальмовой крышей
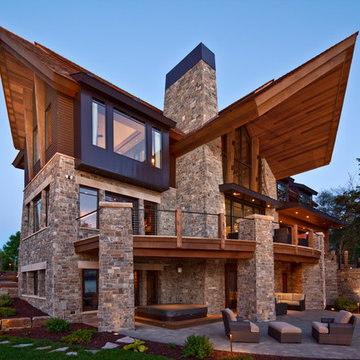
AJ Mueller
На фото: огромный, трехэтажный, коричневый дом в современном стиле с облицовкой из камня
На фото: огромный, трехэтажный, коричневый дом в современном стиле с облицовкой из камня
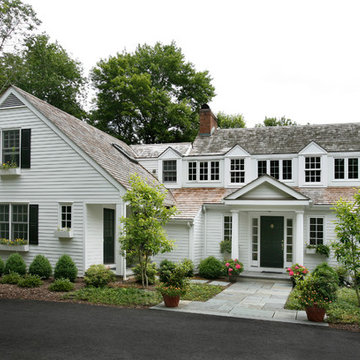
An in-law suite (on the left) was added to this home to comfortably accommodate the owners extended family. A separate entrance, full kitchen, one bedroom, full bath, and private outdoor patio provides a very comfortable additional living space for an extended stay. An additional bedroom for the main house occupies the second floor of this addition.

Photography by Linda Oyama Bryan. http://pickellbuilders.com. Solid White Oak Arched Top Glass Double Front Door with Blue Stone Walkway. Stone webwall with brick soldier course and stucco details. Copper flashing and gutters. Cedar shed dormer and brackets.
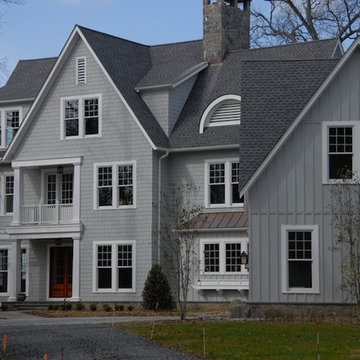
James Hardie cement Board siding, GAF Architectural shingles
Идея дизайна: огромный, трехэтажный, синий частный загородный дом в классическом стиле с облицовкой из ЦСП и крышей из смешанных материалов
Идея дизайна: огромный, трехэтажный, синий частный загородный дом в классическом стиле с облицовкой из ЦСП и крышей из смешанных материалов
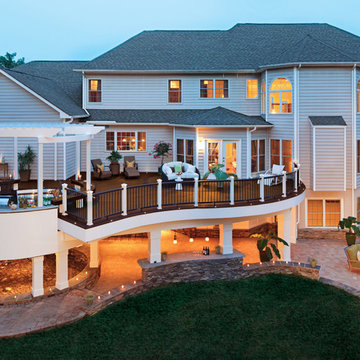
Curved Deck Project with full EPDM 100% dry space under deck:
Shows Trex Transcends decking (Spiced Rum center with Vintage Lantern border) with Trex Transcends curved rails (Vintage Lantern rail with black aluminum balusters & white Trex Artisan composite post sleeves)
Special features on this project included a sunken kitchen faced with Trex Vintage Lantern Trim & natural blue stone counter. Kitchen features 42" Twin Eagles Gas Grill, Fire Magic Outdoor Fridge, & Twin Eagles Trash Drawer. Sunken kitchen also features benches that double as a bar top for the kitchen level. Above the kitchen there sits a white PVC pergola.
Deck EPDM 100% dry system allows for full finished outdoor living area under the deck. This space features a coy pond, bars, recessed lights, ceiling fans, & pendant lights. Just outside this protected space is an inviting full masonry fireplace with seat walls and large hearth.
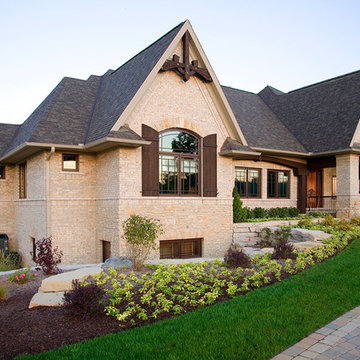
На фото: огромный, кирпичный, бежевый, одноэтажный частный загородный дом в классическом стиле с крышей из гибкой черепицы
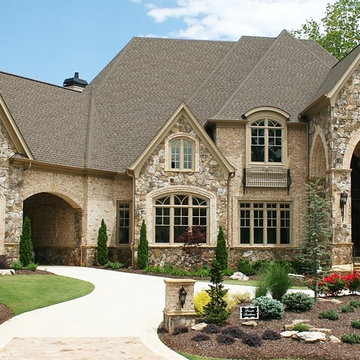
European timeless design / front elevation.
Идея дизайна: огромный, двухэтажный, кирпичный, бежевый дом в классическом стиле
Идея дизайна: огромный, двухэтажный, кирпичный, бежевый дом в классическом стиле

Kaplan Architects, AIA
Location: Redwood City, CA, USA
Front entry deck creating an inviting outdoor room for the main living area. Notice the custom walnut entry door and cedar wood siding throughout the exterior. The roof has a standing seam roof with a custom integrated gutter system.
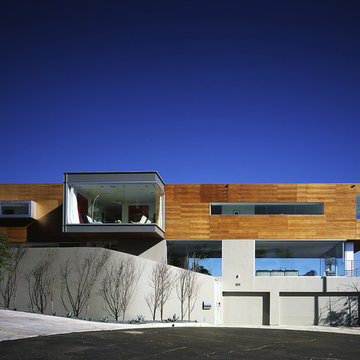
Пример оригинального дизайна: огромный, деревянный, серый дом в стиле модернизм с разными уровнями и плоской крышей

Conceptually the Clark Street remodel began with an idea of creating a new entry. The existing home foyer was non-existent and cramped with the back of the stair abutting the front door. By defining an exterior point of entry and creating a radius interior stair, the home instantly opens up and becomes more inviting. From there, further connections to the exterior were made through large sliding doors and a redesigned exterior deck. Taking advantage of the cool coastal climate, this connection to the exterior is natural and seamless
Photos by Zack Benson

Here is an architecturally built house from the early 1970's which was brought into the new century during this complete home remodel by adding a garage space, new windows triple pane tilt and turn windows, cedar double front doors, clear cedar siding with clear cedar natural siding accents, clear cedar garage doors, galvanized over sized gutters with chain style downspouts, standing seam metal roof, re-purposed arbor/pergola, professionally landscaped yard, and stained concrete driveway, walkways, and steps.

This gorgeous modern farmhouse features hardie board board and batten siding with stunning black framed Pella windows. The soffit lighting accents each gable perfectly and creates the perfect farmhouse.
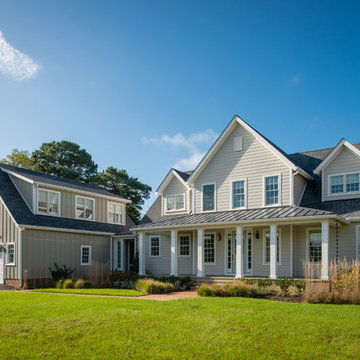
На фото: огромный, двухэтажный, бежевый частный загородный дом в стиле кантри с комбинированной облицовкой, двускатной крышей и крышей из гибкой черепицы
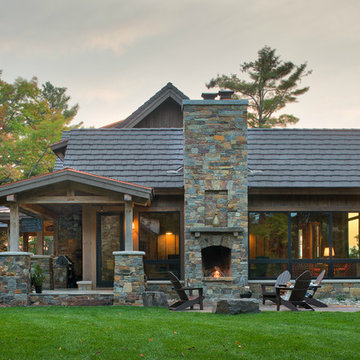
Scott Amundson
Источник вдохновения для домашнего уюта: огромный, трехэтажный, коричневый частный загородный дом в стиле рустика с комбинированной облицовкой, двускатной крышей и крышей из смешанных материалов
Источник вдохновения для домашнего уюта: огромный, трехэтажный, коричневый частный загородный дом в стиле рустика с комбинированной облицовкой, двускатной крышей и крышей из смешанных материалов
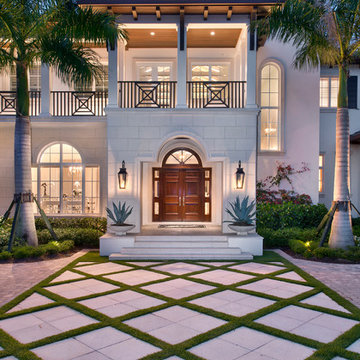
Пример оригинального дизайна: огромный, двухэтажный, бежевый дом в морском стиле с комбинированной облицовкой
Красивые огромные дома – 33 068 фото фасадов
9