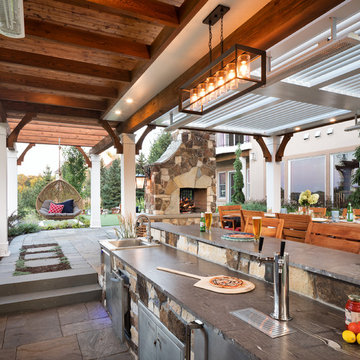Красивые огромные дома – 2 105 коричневые фото фасадов
Сортировать:
Бюджет
Сортировать:Популярное за сегодня
1 - 20 из 2 105 фото
1 из 3

French country design
Источник вдохновения для домашнего уюта: огромный, двухэтажный, кирпичный, разноцветный частный загородный дом с двускатной крышей, крышей из гибкой черепицы и серой крышей
Источник вдохновения для домашнего уюта: огромный, двухэтажный, кирпичный, разноцветный частный загородный дом с двускатной крышей, крышей из гибкой черепицы и серой крышей

Our French Normandy-style estate nestled in the hills high above Monterey is complete. Featuring a separate one bedroom one bath carriage house and two garages for 5 cars. Multiple French doors connect to the outdoor spaces which feature a covered patio with a wood-burning fireplace and a generous tile deck!
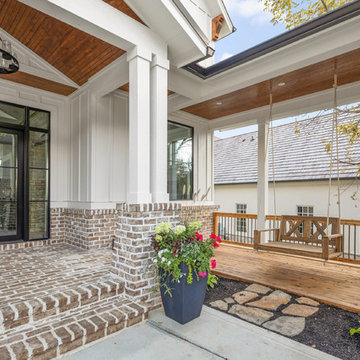
The Home Aesthetic
Пример оригинального дизайна: огромный, двухэтажный, кирпичный, белый частный загородный дом в стиле кантри с двускатной крышей и металлической крышей
Пример оригинального дизайна: огромный, двухэтажный, кирпичный, белый частный загородный дом в стиле кантри с двускатной крышей и металлической крышей
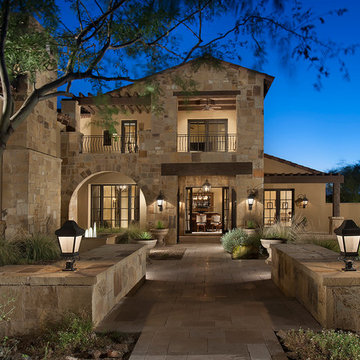
The genesis of design for this desert retreat was the informal dining area in which the clients, along with family and friends, would gather.
Located in north Scottsdale’s prestigious Silverleaf, this ranch hacienda offers 6,500 square feet of gracious hospitality for family and friends. Focused around the informal dining area, the home’s living spaces, both indoor and outdoor, offer warmth of materials and proximity for expansion of the casual dining space that the owners envisioned for hosting gatherings to include their two grown children, parents, and many friends.
The kitchen, adjacent to the informal dining, serves as the functioning heart of the home and is open to the great room, informal dining room, and office, and is mere steps away from the outdoor patio lounge and poolside guest casita. Additionally, the main house master suite enjoys spectacular vistas of the adjacent McDowell mountains and distant Phoenix city lights.
The clients, who desired ample guest quarters for their visiting adult children, decided on a detached guest casita featuring two bedroom suites, a living area, and a small kitchen. The guest casita’s spectacular bedroom mountain views are surpassed only by the living area views of distant mountains seen beyond the spectacular pool and outdoor living spaces.
Project Details | Desert Retreat, Silverleaf – Scottsdale, AZ
Architect: C.P. Drewett, AIA, NCARB; Drewett Works, Scottsdale, AZ
Builder: Sonora West Development, Scottsdale, AZ
Photographer: Dino Tonn
Featured in Phoenix Home and Garden, May 2015, “Sporting Style: Golf Enthusiast Christie Austin Earns Top Scores on the Home Front”
See more of this project here: http://drewettworks.com/desert-retreat-at-silverleaf/
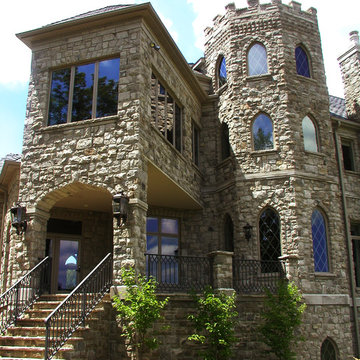
A close up view of the tower
Идея дизайна: огромный, трехэтажный, бежевый дом в средиземноморском стиле с облицовкой из камня
Идея дизайна: огромный, трехэтажный, бежевый дом в средиземноморском стиле с облицовкой из камня
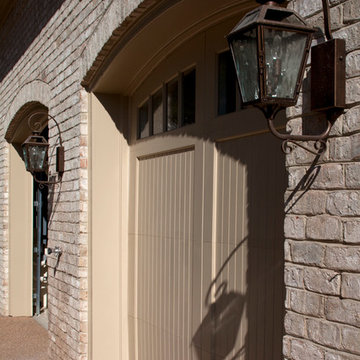
Copper gutter and drain box
Свежая идея для дизайна: огромный, трехэтажный, бежевый дом в классическом стиле с облицовкой из камня - отличное фото интерьера
Свежая идея для дизайна: огромный, трехэтажный, бежевый дом в классическом стиле с облицовкой из камня - отличное фото интерьера
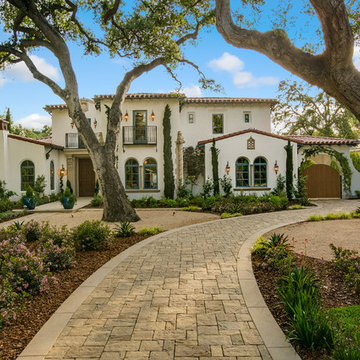
Свежая идея для дизайна: огромный, двухэтажный, белый частный загородный дом в средиземноморском стиле с облицовкой из цементной штукатурки, вальмовой крышей и крышей из гибкой черепицы - отличное фото интерьера
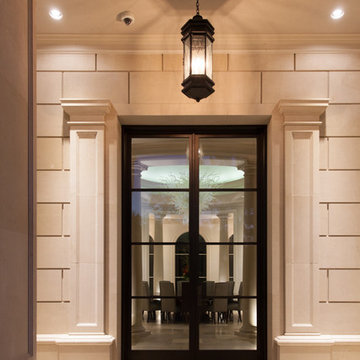
Идея дизайна: огромный, бежевый дом в средиземноморском стиле с облицовкой из камня и двускатной крышей
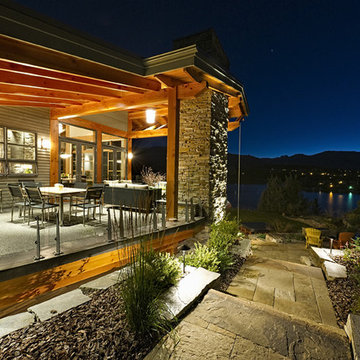
Contemporary Lakeside Residence
Photos: Crocodile Creative
Contractor: Quiniscoe Homes
Идея дизайна: огромный, двухэтажный, серый частный загородный дом в стиле рустика с комбинированной облицовкой, односкатной крышей и металлической крышей
Идея дизайна: огромный, двухэтажный, серый частный загородный дом в стиле рустика с комбинированной облицовкой, односкатной крышей и металлической крышей

A traditional style home that sits in a prestigious West Bend subdiviison. With its many gables and arched entry it has a regal southern charm upon entering. The lower level is a mother-in-law suite with it's own entrance and a back yard pool area. It sets itself off with the contrasting James Hardie colors of Rich Espresso siding and Linen trim and Chilton Woodlake stone blend.
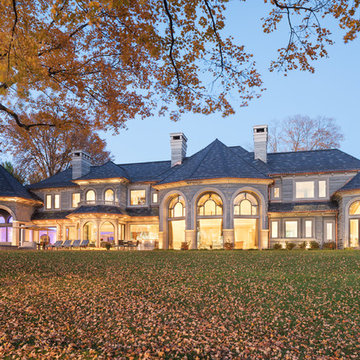
Builder: John Kraemer & Sons | Design: Sharratt Design | Interior Design: Bruce Kading Interior Design | Landscaping: Keenan & Sveiven | Photography: Landmark Photography
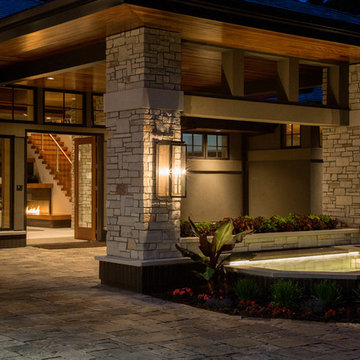
Architectural Designer: Bruce Lenzen Design/Build Photo: Spacecrafting Photography
На фото: огромный, двухэтажный, бежевый дом в современном стиле с облицовкой из камня и вальмовой крышей
На фото: огромный, двухэтажный, бежевый дом в современном стиле с облицовкой из камня и вальмовой крышей
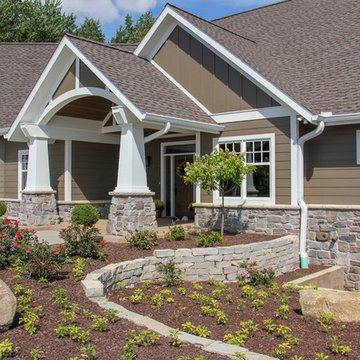
На фото: трехэтажный, огромный, коричневый частный загородный дом в стиле кантри с облицовкой из ЦСП, двускатной крышей и крышей из гибкой черепицы с
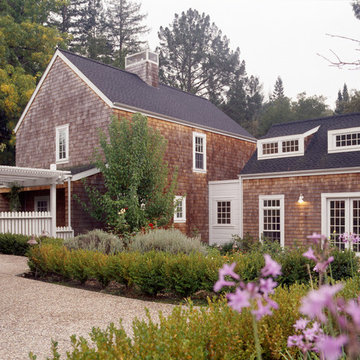
This cluster of four Salt Box buildings on a secluded stretch of Happy Valley Creek mimics a New England small village in the woods. Using time-honored methods, cedar shingles were laid individually on the exterior. The oversized residence is trimmed in true divided light windows and doors. A great room with vaulted paneled ceiling combines the kitchen and living area to gather the family at the core of the house while enclosed corridors run to the three separate wings of the sleeping quarters, dining room and garage.
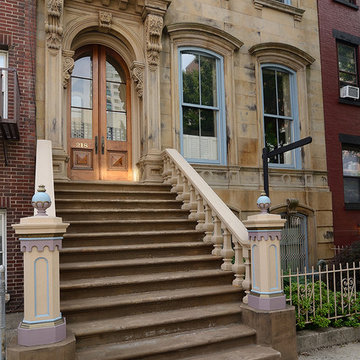
Majestic triplex home in circa 1858 townhouse. This iconic 25’ mansion features a striking limestone façade on Hudson Street, 3,153 sq ft of living space, 2 outdoor spaces including an amazing bi-level roof deck with partial NYC & water views & on-site parking.
Made-to-order kitchen showcases antique terracotta tile imported from France, custom cabinetry, granite counters, Viking range, Miele dishwasher, SubZero refrigeration, wine chiller and breakfast nook. Off of the kitchen is one of 2 terraces featuring handcrafted copper planters, ample dining space, access to backyard and parking. Commanding living room with 11’ ceilings showcases original fireplace mantle and intricate dental & crown moldings. A formal dining area with hand blown glass lighting and powder room complete the first level.
Up the grand staircase lies the master bedroom retreat featuring walk-in closet/nursery, parquet floors, 10’ ceilings and a soothing master bath; magnificently appointed with onyx tile, custom marble vanity, Swarovski crystal lighting and an oversized walk-in spa shower. The third bedroom doubles as an office with coffered ceiling, abundance of built in storage and access to the top floor.
Media room replete with projection screen, wet bar, wiring for full surround sound and access to the 2- tier terrace with low maintenance Trex deck surface, eastern exposure and city views. Two zone central air conditioning, new hot water heater and washer/dryer. Control4 technology for sound system & lighting. Half the yard is deeded to this singular home. Parking from Court St. entrance & additional basement storage.

Landmarkphotodesign.com
Идея дизайна: двухэтажный, коричневый, огромный дом в классическом стиле с облицовкой из камня, крышей из гибкой черепицы и серой крышей
Идея дизайна: двухэтажный, коричневый, огромный дом в классическом стиле с облицовкой из камня, крышей из гибкой черепицы и серой крышей
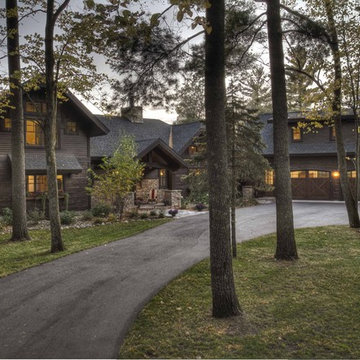
Идея дизайна: деревянный, огромный, двухэтажный, коричневый частный загородный дом в стиле рустика с двускатной крышей и крышей из гибкой черепицы

A statement front entrance with grand double columns, stone and concrete steps, plus a welcoming double door entry. - Photo by Landmark Photography
Свежая идея для дизайна: огромный, трехэтажный, белый частный загородный дом в стиле неоклассика (современная классика) с облицовкой из ЦСП, двускатной крышей и крышей из гибкой черепицы - отличное фото интерьера
Свежая идея для дизайна: огромный, трехэтажный, белый частный загородный дом в стиле неоклассика (современная классика) с облицовкой из ЦСП, двускатной крышей и крышей из гибкой черепицы - отличное фото интерьера
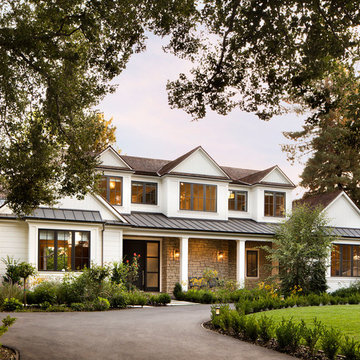
Bernard Andre'
Источник вдохновения для домашнего уюта: огромный, двухэтажный, деревянный, белый дом в стиле неоклассика (современная классика) с двускатной крышей
Источник вдохновения для домашнего уюта: огромный, двухэтажный, деревянный, белый дом в стиле неоклассика (современная классика) с двускатной крышей
Красивые огромные дома – 2 105 коричневые фото фасадов
1
