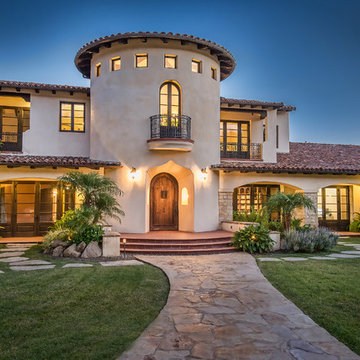Красивые огромные, бежевые дома – 7 944 фото фасадов
Сортировать:
Бюджет
Сортировать:Популярное за сегодня
1 - 20 из 7 944 фото

На фото: огромный, двухэтажный, бежевый частный загородный дом в стиле ретро с облицовкой из камня, вальмовой крышей, крышей из гибкой черепицы и коричневой крышей

Стильный дизайн: огромный, трехэтажный, бежевый частный загородный дом в стиле неоклассика (современная классика) с облицовкой из ЦСП, двускатной крышей, металлической крышей, серой крышей и отделкой планкеном - последний тренд

Inspired by the modern romanticism, blissful tranquility and harmonious elegance of Bobby McAlpine’s home designs, this custom home designed and built by Anthony Wilder Design/Build perfectly combines all these elements and more. With Southern charm and European flair, this new home was created through careful consideration of the needs of the multi-generational family who lives there.

На фото: огромный, двухэтажный, бежевый частный загородный дом в классическом стиле с облицовкой из камня, черепичной крышей и серой крышей с
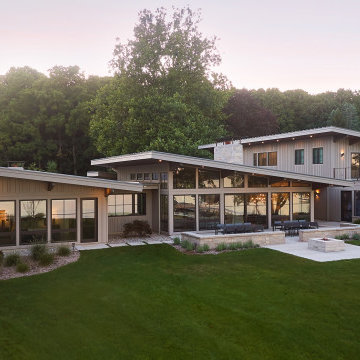
Пример оригинального дизайна: огромный, двухэтажный, бежевый частный загородный дом в стиле модернизм с облицовкой из ЦСП и металлической крышей
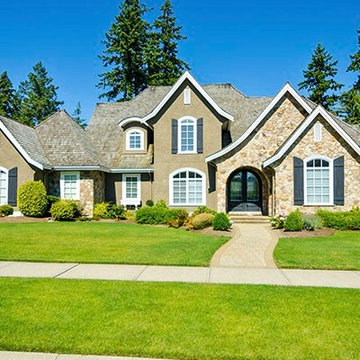
Свежая идея для дизайна: огромный, двухэтажный, бежевый частный загородный дом в классическом стиле с комбинированной облицовкой, двускатной крышей и крышей из гибкой черепицы - отличное фото интерьера

I redesigned the blue prints for the stone entryway to give it the drama and heft that's appropriate for a home of this caliber. I widened the metal doorway to open up the view to the interior, and added the stone arch around the perimeter. I also defined the porch with a stone border in a darker hue.
Photo by Brian Gassel

Stone ranch with French Country flair and a tucked under extra lower level garage. The beautiful Chilton Woodlake blend stone follows the arched entry with timbers and gables. Carriage style 2 panel arched accent garage doors with wood brackets. The siding is Hardie Plank custom color Sherwin Williams Anonymous with custom color Intellectual Gray trim. Gable roof is CertainTeed Landmark Weathered Wood with a medium bronze metal roof accent over the bay window. (Ryan Hainey)
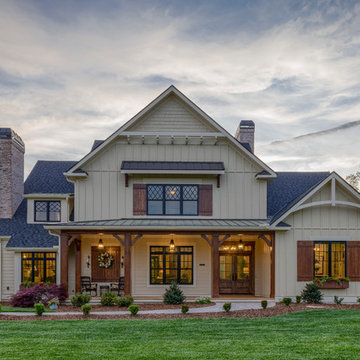
This Beautiful Country Farmhouse rests upon 5 acres among the most incredible large Oak Trees and Rolling Meadows in all of Asheville, North Carolina. Heart-beats relax to resting rates and warm, cozy feelings surplus when your eyes lay on this astounding masterpiece. The long paver driveway invites with meticulously landscaped grass, flowers and shrubs. Romantic Window Boxes accentuate high quality finishes of handsomely stained woodwork and trim with beautifully painted Hardy Wood Siding. Your gaze enhances as you saunter over an elegant walkway and approach the stately front-entry double doors. Warm welcomes and good times are happening inside this home with an enormous Open Concept Floor Plan. High Ceilings with a Large, Classic Brick Fireplace and stained Timber Beams and Columns adjoin the Stunning Kitchen with Gorgeous Cabinets, Leathered Finished Island and Luxurious Light Fixtures. There is an exquisite Butlers Pantry just off the kitchen with multiple shelving for crystal and dishware and the large windows provide natural light and views to enjoy. Another fireplace and sitting area are adjacent to the kitchen. The large Master Bath boasts His & Hers Marble Vanity’s and connects to the spacious Master Closet with built-in seating and an island to accommodate attire. Upstairs are three guest bedrooms with views overlooking the country side. Quiet bliss awaits in this loving nest amiss the sweet hills of North Carolina.
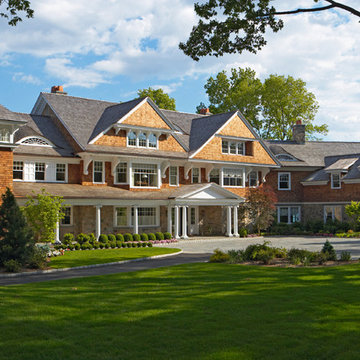
Mark P. Finlay Architects, AIA
Photo by Larry Lambrecht
На фото: деревянный, бежевый, огромный, трехэтажный частный загородный дом в морском стиле с двускатной крышей и крышей из гибкой черепицы
На фото: деревянный, бежевый, огромный, трехэтажный частный загородный дом в морском стиле с двускатной крышей и крышей из гибкой черепицы
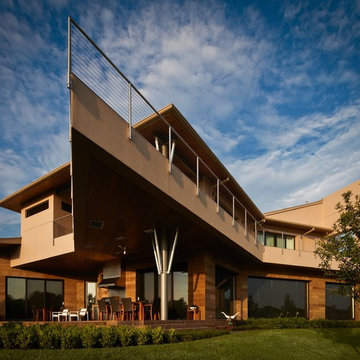
Builder: Sims Luxury Builders
Стильный дизайн: огромный, трехэтажный, бежевый частный загородный дом в стиле модернизм с комбинированной облицовкой, вальмовой крышей и металлической крышей - последний тренд
Стильный дизайн: огромный, трехэтажный, бежевый частный загородный дом в стиле модернизм с комбинированной облицовкой, вальмовой крышей и металлической крышей - последний тренд
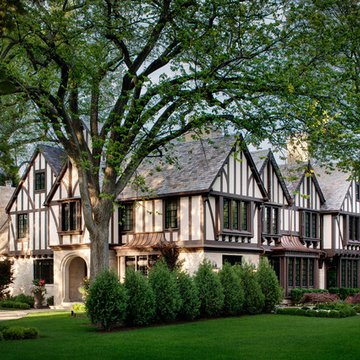
Precise matching of each exterior Tudor detail – after additions in three separate directions - from stonework to slate to stucco.
Photographer: Michael Robinson
Architect: GTH Architects
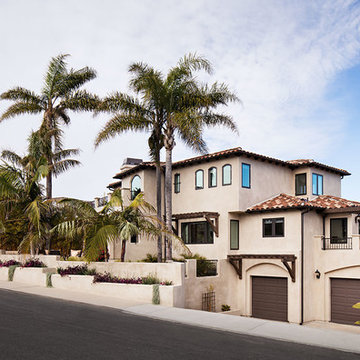
Conceptually the Clark Street remodel began with an idea of creating a new entry. The existing home foyer was non-existent and cramped with the back of the stair abutting the front door. By defining an exterior point of entry and creating a radius interior stair, the home instantly opens up and becomes more inviting. From there, further connections to the exterior were made through large sliding doors and a redesigned exterior deck. Taking advantage of the cool coastal climate, this connection to the exterior is natural and seamless
Photos by Zack Benson
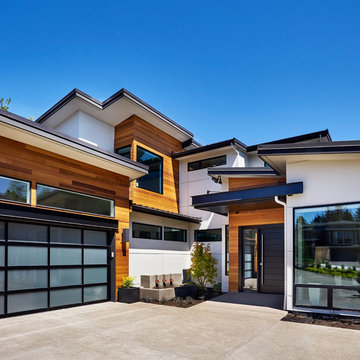
Blackstone Edge Photography
На фото: огромный, двухэтажный, бежевый дом в современном стиле с комбинированной облицовкой и плоской крышей
На фото: огромный, двухэтажный, бежевый дом в современном стиле с комбинированной облицовкой и плоской крышей
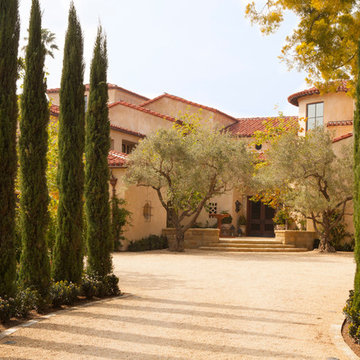
Пример оригинального дизайна: огромный, трехэтажный, бежевый дом в средиземноморском стиле с облицовкой из бетона и вальмовой крышей
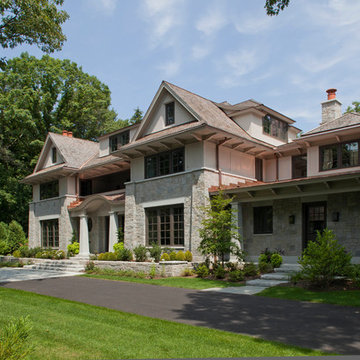
Exterior of Wellesley Country Home project. Architect: Morehouse MacDonald & Associates. Landscape Design: Gregory Lombardi Design. Photo: Sam Gray Photography
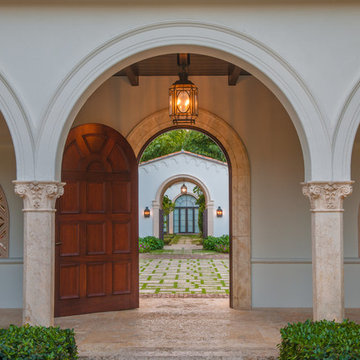
Front Entry
Photo Credit: Maxwell Mackenzie
На фото: огромный, двухэтажный, бежевый вилла в средиземноморском стиле с облицовкой из цементной штукатурки с
На фото: огромный, двухэтажный, бежевый вилла в средиземноморском стиле с облицовкой из цементной штукатурки с
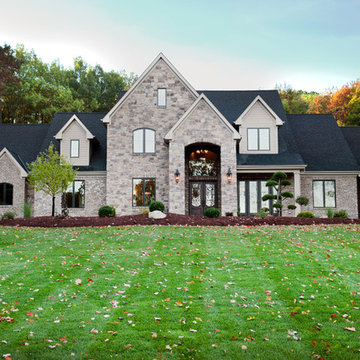
Пример оригинального дизайна: огромный, двухэтажный, бежевый дом в стиле неоклассика (современная классика) с комбинированной облицовкой
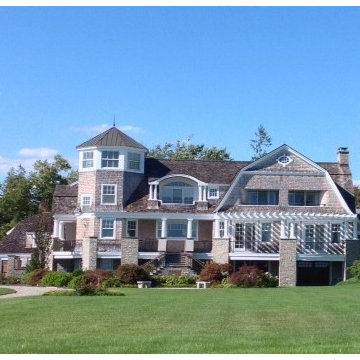
The front of this transitional Connecticut shoreline waterfront home beckons you to relax. Tons of windows allow for ample light to stream in while covered porches add that much needed shade in the summer. The expansive lawn and landscaping top off this premier residence.
Красивые огромные, бежевые дома – 7 944 фото фасадов
1
