Красивые огромные дома – 33 063 фото фасадов
Сортировать:
Бюджет
Сортировать:Популярное за сегодня
81 - 100 из 33 063 фото
1 из 5
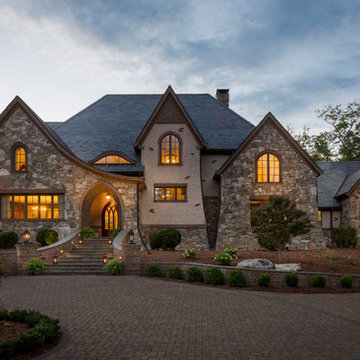
Пример оригинального дизайна: двухэтажный, огромный, серый дом в стиле кантри с облицовкой из камня
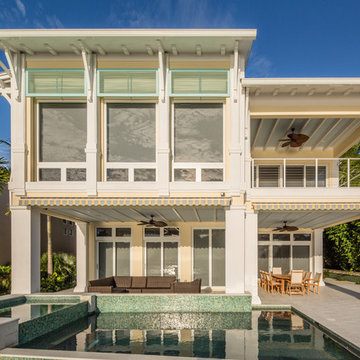
Modern take on Key West Tradition. Note the metal roof, funky colors (don't forget the sky blue outdoor ceilings!), awnings, shutters and outriggers.
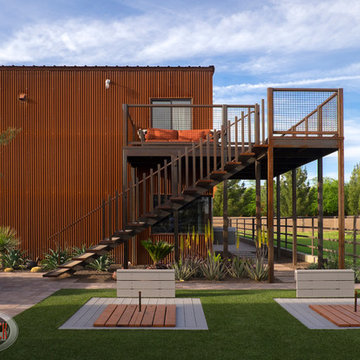
Great set of single stringer stairs headed up to the exterior deck of the Man Cave Guest Apartment. Overlooking the competition horse shoe field.
Photo by Michael Woodall
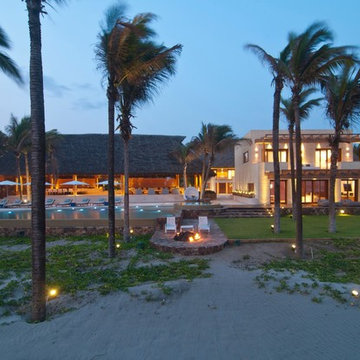
Petr Myska
Пример оригинального дизайна: огромный, двухэтажный дом в морском стиле
Пример оригинального дизайна: огромный, двухэтажный дом в морском стиле
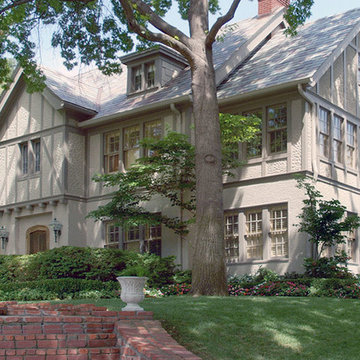
A new home office, master bathroom and master closet were added to the second story over the sunroom creating an expansive master suite. Three quarries were contacted and became sources for the multi-colored slate roof. As a result, the new and existing roofs are perfect matches. The unique stucco appearance of the second level was duplicated by our stucco subcontractor, who “punched” the fresh stucco with rag wrapped hands.
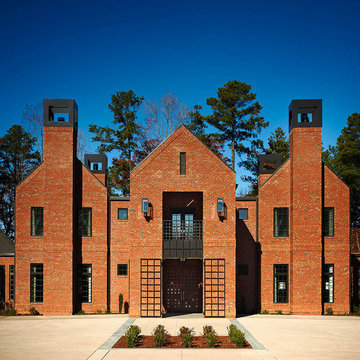
Our Canyon Creek brick offers the timeless feel of classic red brick with the character and detail of a vintage tumbled brick. Charred edges and cream accents give this award-winning brick a quality that's just as lived-in as it is distinguished. The Canyon Creek brick is part of our Select product tier, providing customers with a level of quality and consistency they won't find anywhere else. Love the colors in the Canyon Creek brick but looking for a more streamlined look? Check out our Cedar Creek brick.
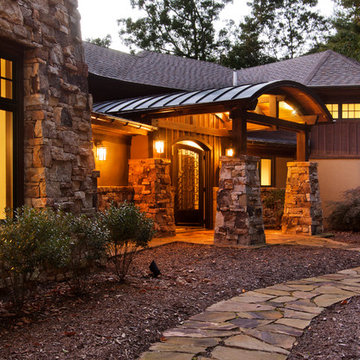
Jay Weiland
Идея дизайна: огромный, трехэтажный, коричневый дом в стиле неоклассика (современная классика) с облицовкой из камня
Идея дизайна: огромный, трехэтажный, коричневый дом в стиле неоклассика (современная классика) с облицовкой из камня
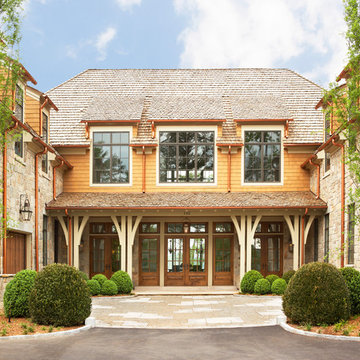
Lake Front Country Estate Entry Court, designed by Tom Markalunas and built by Resort Custom Homes. Photography by Rachael Boling
Свежая идея для дизайна: огромный дом в классическом стиле - отличное фото интерьера
Свежая идея для дизайна: огромный дом в классическом стиле - отличное фото интерьера
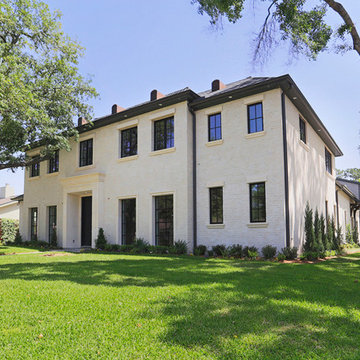
www.tkimages.com
Свежая идея для дизайна: огромный, двухэтажный, кирпичный, белый частный загородный дом в стиле неоклассика (современная классика) с вальмовой крышей - отличное фото интерьера
Свежая идея для дизайна: огромный, двухэтажный, кирпичный, белый частный загородный дом в стиле неоклассика (современная классика) с вальмовой крышей - отличное фото интерьера
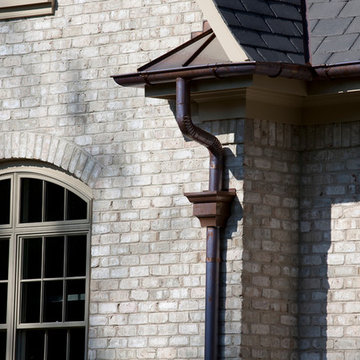
Copper gutter and drain box
Источник вдохновения для домашнего уюта: огромный, трехэтажный, бежевый дом в классическом стиле с облицовкой из камня
Источник вдохновения для домашнего уюта: огромный, трехэтажный, бежевый дом в классическом стиле с облицовкой из камня
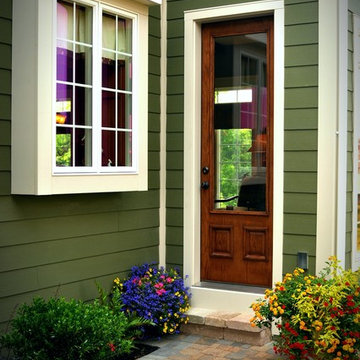
Side door entry shows beautiful siding, windows, and exterior door style.
На фото: огромный, двухэтажный, зеленый частный загородный дом в классическом стиле с облицовкой из ЦСП, двускатной крышей и крышей из гибкой черепицы
На фото: огромный, двухэтажный, зеленый частный загородный дом в классическом стиле с облицовкой из ЦСП, двускатной крышей и крышей из гибкой черепицы
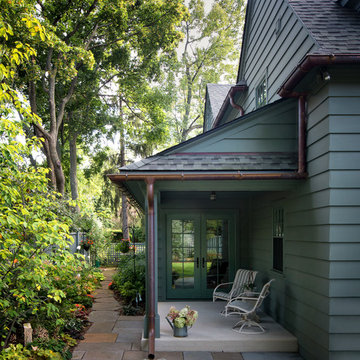
This early 20th century Poppleton Park home was originally 2548 sq ft. with a small kitchen, nook, powder room and dining room on the first floor. The second floor included a single full bath and 3 bedrooms. The client expressed a need for about 1500 additional square feet added to the basement, first floor and second floor. In order to create a fluid addition that seamlessly attached to this home, we tore down the original one car garage, nook and powder room. The addition was added off the northern portion of the home, which allowed for a side entry garage. Plus, a small addition on the Eastern portion of the home enlarged the kitchen, nook and added an exterior covered porch.
Special features of the interior first floor include a beautiful new custom kitchen with island seating, stone countertops, commercial appliances, large nook/gathering with French doors to the covered porch, mud and powder room off of the new four car garage. Most of the 2nd floor was allocated to the master suite. This beautiful new area has views of the park and includes a luxurious master bath with free standing tub and walk-in shower, along with a 2nd floor custom laundry room!
Attention to detail on the exterior was essential to keeping the charm and character of the home. The brick façade from the front view was mimicked along the garage elevation. A small copper cap above the garage doors and 6” half-round copper gutters finish the look.
KateBenjamin Photography
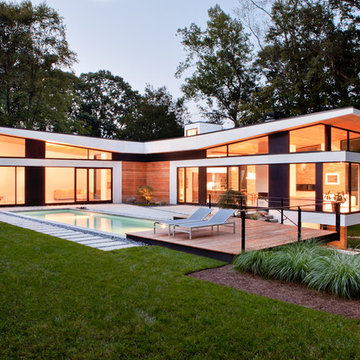
raftermen
На фото: огромный, двухэтажный, кирпичный, разноцветный частный загородный дом в современном стиле с плоской крышей, металлической крышей и черной крышей с
На фото: огромный, двухэтажный, кирпичный, разноцветный частный загородный дом в современном стиле с плоской крышей, металлической крышей и черной крышей с
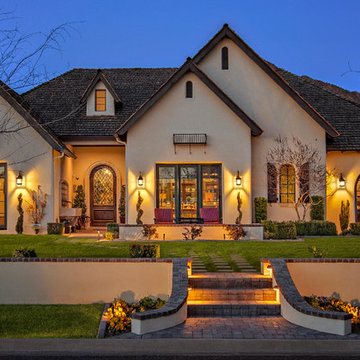
Источник вдохновения для домашнего уюта: огромный, бежевый, одноэтажный дом с облицовкой из цементной штукатурки и вальмовой крышей
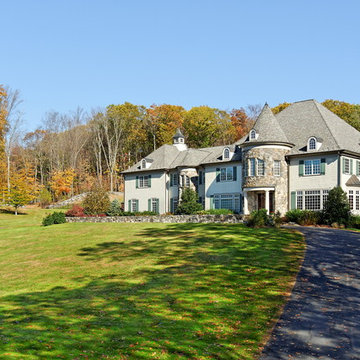
Brad DeMotte
На фото: огромный, двухэтажный дом в классическом стиле с комбинированной облицовкой и вальмовой крышей с
На фото: огромный, двухэтажный дом в классическом стиле с комбинированной облицовкой и вальмовой крышей с
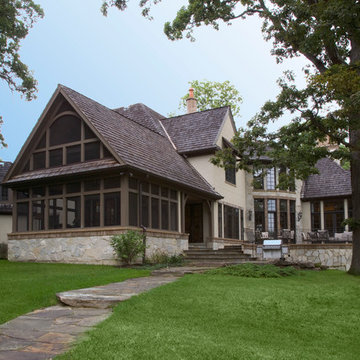
Photography by Linda Oyama Bryan. http://pickellbuilders.com. Stone and Cedar Screened Porch with Cathedral Ceiling and flagstone walkway.

This elegant expression of a modern Colorado style home combines a rustic regional exterior with a refined contemporary interior. The client's private art collection is embraced by a combination of modern steel trusses, stonework and traditional timber beams. Generous expanses of glass allow for view corridors of the mountains to the west, open space wetlands towards the south and the adjacent horse pasture on the east.
Builder: Cadre General Contractors
http://www.cadregc.com
Photograph: Ron Ruscio Photography
http://ronrusciophotography.com/

Kaplan Architects, AIA
Location: Redwood City , CA, USA
Front entry fence and gate to new residence at street level with cedar siding.
Стильный дизайн: огромный, двухэтажный, деревянный, коричневый частный загородный дом в стиле модернизм с металлической крышей - последний тренд
Стильный дизайн: огромный, двухэтажный, деревянный, коричневый частный загородный дом в стиле модернизм с металлической крышей - последний тренд
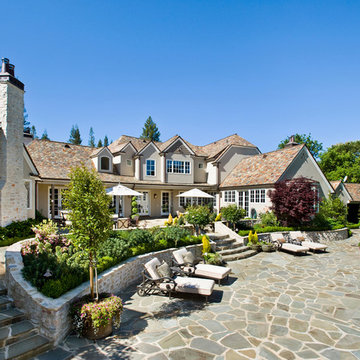
Located on a beautiful corner lot of just over one acre, this sumptuous home presents Country French styling – with leaded glass windows, half-timber accents, and a steeply pitched roof finished in varying shades of slate. Completed in 2006, the home is magnificently appointed with traditional appeal and classic elegance surrounding a vast center terrace that accommodates indoor/outdoor living so easily. Distressed walnut floors span the main living areas, numerous rooms are accented with a bowed wall of windows, and ceilings are architecturally interesting and unique. There are 4 additional upstairs bedroom suites with the convenience of a second family room, plus a fully equipped guest house with two bedrooms and two bathrooms. Equally impressive are the resort-inspired grounds, which include a beautiful pool and spa just beyond the Builder: Markay Johnson Construction
visit: www.mjconstruction.com
Project Details:
Located on a beautiful corner lot of just over one acre, this sumptuous home presents Country French styling – with leaded glass windows, half-timber accents, and a steeply pitched roof finished in varying shades of slate. Completed in 2006, the home is magnificently appointed with traditional appeal and classic elegance surrounding a vast center terrace that accommodates indoor/outdoor living so easily. Distressed walnut floors span the main living areas, numerous rooms are accented with a bowed wall of windows, and ceilings are architecturally interesting and unique. There are 4 additional upstairs bedroom suites with the convenience of a second family room, plus a fully equipped guest house with two bedrooms and two bathrooms. Equally impressive are the resort-inspired grounds, which include a beautiful pool and spa just beyond the center terrace and all finished in Connecticut bluestone. A sport court, vast stretches of level lawn, and English gardens manicured to perfection complete the setting.
Photographer: Bernard Andre Photography
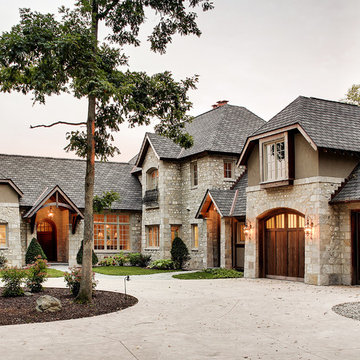
Источник вдохновения для домашнего уюта: огромный, двухэтажный, бежевый частный загородный дом в классическом стиле с облицовкой из камня, вальмовой крышей и крышей из гибкой черепицы
Красивые огромные дома – 33 063 фото фасадов
5