Красивые огромные дома – 33 068 фото фасадов
Сортировать:
Бюджет
Сортировать:Популярное за сегодня
61 - 80 из 33 068 фото
1 из 5
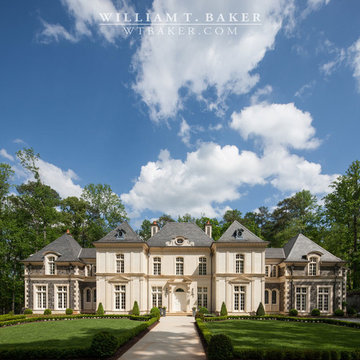
James Lockheart photo
Свежая идея для дизайна: огромный, двухэтажный, бежевый дом в средиземноморском стиле с облицовкой из камня и вальмовой крышей - отличное фото интерьера
Свежая идея для дизайна: огромный, двухэтажный, бежевый дом в средиземноморском стиле с облицовкой из камня и вальмовой крышей - отличное фото интерьера
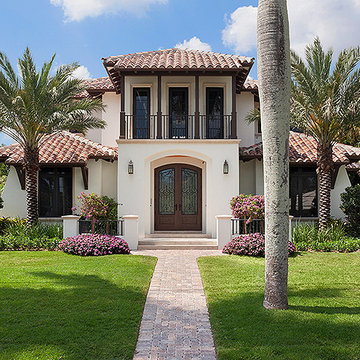
Пример оригинального дизайна: огромный, двухэтажный, бежевый частный загородный дом в средиземноморском стиле с облицовкой из бетона, вальмовой крышей и черепичной крышей
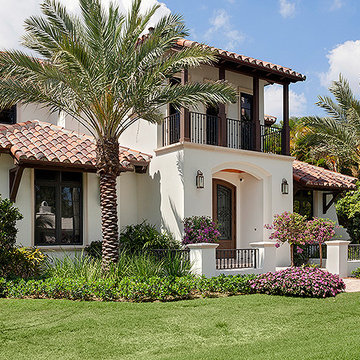
На фото: огромный, двухэтажный, бежевый частный загородный дом в средиземноморском стиле с облицовкой из бетона, вальмовой крышей и черепичной крышей
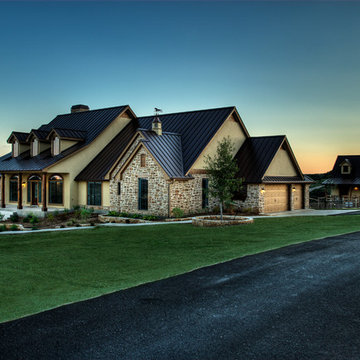
Пример оригинального дизайна: огромный, двухэтажный, бежевый частный загородный дом в стиле кантри с облицовкой из цементной штукатурки, двускатной крышей и металлической крышей

Свежая идея для дизайна: огромный, двухэтажный, белый частный загородный дом в средиземноморском стиле с облицовкой из цементной штукатурки, полувальмовой крышей и крышей из гибкой черепицы - отличное фото интерьера

The 5,000 square foot private residence is located in the community of Horseshoe Bay, above the shores of Lake LBJ, and responds to the Texas Hill Country vernacular prescribed by the community: shallow metal roofs, regional materials, sensitive scale massing and water-wise landscaping. The house opens to the scenic north and north-west views and fractures and shifts in order to keep significant oak, mesquite, elm, cedar and persimmon trees, in the process creating lush private patios and limestone terraces.
The Owners desired an accessible residence built for flexibility as they age. This led to a single level home, and the challenge to nestle the step-less house into the sloping landscape.
Full height glazing opens the house to the very beautiful arid landscape, while porches and overhangs protect interior spaces from the harsh Texas sun. Expansive walls of industrial insulated glazing panels allow soft modulated light to penetrate the interior while providing visual privacy. An integral lap pool with adjacent low fenestration reflects dappled light deep into the house.
Chaste stained concrete floors and blackened steel focal elements contrast with islands of mesquite flooring, cherry casework and fir ceilings. Selective areas of exposed limestone walls, some incorporating salvaged timber lintels, and cor-ten steel components further the contrast within the uncomplicated framework.
The Owner’s object and art collection is incorporated into the residence’s sequence of connecting galleries creating a choreography of passage that alternates between the lucid expression of simple ranch house architecture and the rich accumulation of their heritage.
The general contractor for the project is local custom homebuilder Dauphine Homes. Structural Engineering is provided by Structures Inc. of Austin, Texas, and Landscape Architecture is provided by Prado Design LLC in conjunction with Jill Nokes, also of Austin.
Cecil Baker + Partners Photography

Builder: Denali Custom Homes - Architectural Designer: Alexander Design Group - Interior Designer: Studio M Interiors - Photo: Spacecrafting Photography
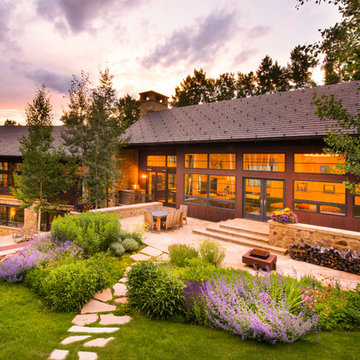
Стильный дизайн: огромный, коричневый дом в современном стиле с разными уровнями и комбинированной облицовкой - последний тренд
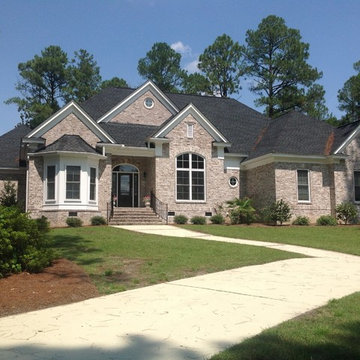
Front of Pebble Creek - Plans available at www.MartyWhite.net
На фото: огромный, одноэтажный, кирпичный, белый дом в классическом стиле с
На фото: огромный, одноэтажный, кирпичный, белый дом в классическом стиле с
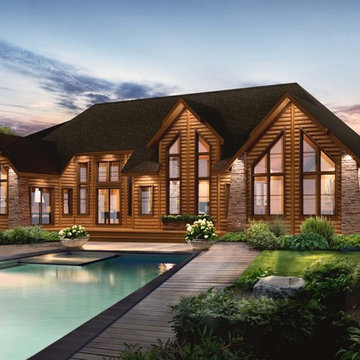
The exterior of the Tahoe is absolutely stunning with an abundance of windows which allows for the most splendid of views. You’ll love the spacious, open concept featuring a 15’X18’ kitchen and large dining area. The great room is optimal for spending time with family, or enjoying the company of friends. Make the task of laundry an easy one with a main floor laundry room with sink. When the day is done, retire to your huge master bedroom, complete with an impressive walk-in closet. More at www.timberblock.com
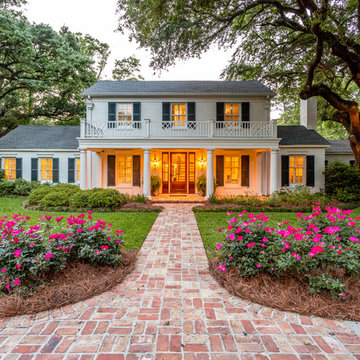
West Mobile Renovation
Стильный дизайн: двухэтажный, белый, огромный частный загородный дом в классическом стиле с двускатной крышей и крышей из гибкой черепицы - последний тренд
Стильный дизайн: двухэтажный, белый, огромный частный загородный дом в классическом стиле с двускатной крышей и крышей из гибкой черепицы - последний тренд
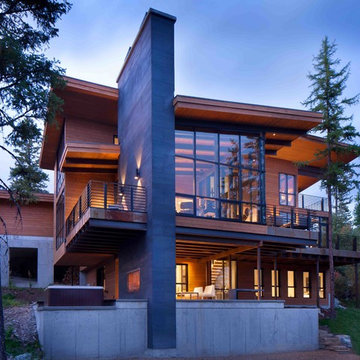
Gibeon Photography
Свежая идея для дизайна: огромный, двухэтажный, стеклянный, коричневый дом в стиле модернизм - отличное фото интерьера
Свежая идея для дизайна: огромный, двухэтажный, стеклянный, коричневый дом в стиле модернизм - отличное фото интерьера
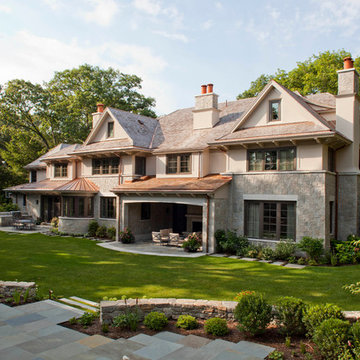
Exterior of Wellesley Country Home project. Architect: Morehouse MacDonald & Associates. Landscape Design: Gregory Lombardi Design. Photo: Sam Gray Photography
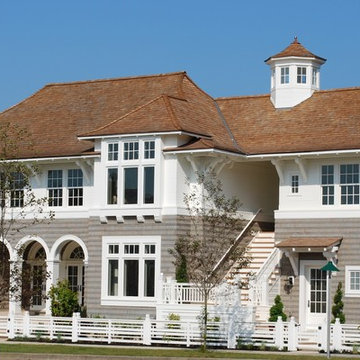
На фото: огромный, двухэтажный, деревянный дом в морском стиле с вальмовой крышей

Beautiful French inspired home in the heart of Lincoln Park Chicago.
Rising amidst the grand homes of North Howe Street, this stately house has more than 6,600 SF. In total, the home has seven bedrooms, six full bathrooms and three powder rooms. Designed with an extra-wide floor plan (21'-2"), achieved through side-yard relief, and an attached garage achieved through rear-yard relief, it is a truly unique home in a truly stunning environment.
The centerpiece of the home is its dramatic, 11-foot-diameter circular stair that ascends four floors from the lower level to the roof decks where panoramic windows (and views) infuse the staircase and lower levels with natural light. Public areas include classically-proportioned living and dining rooms, designed in an open-plan concept with architectural distinction enabling them to function individually. A gourmet, eat-in kitchen opens to the home's great room and rear gardens and is connected via its own staircase to the lower level family room, mud room and attached 2-1/2 car, heated garage.
The second floor is a dedicated master floor, accessed by the main stair or the home's elevator. Features include a groin-vaulted ceiling; attached sun-room; private balcony; lavishly appointed master bath; tremendous closet space, including a 120 SF walk-in closet, and; an en-suite office. Four family bedrooms and three bathrooms are located on the third floor.
This home was sold early in its construction process.
Nathan Kirkman
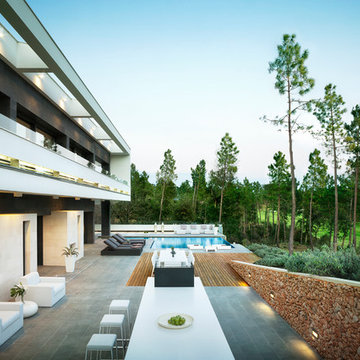
Mauricio Fuertes
Пример оригинального дизайна: огромный, двухэтажный, белый дом в современном стиле с комбинированной облицовкой и плоской крышей
Пример оригинального дизайна: огромный, двухэтажный, белый дом в современном стиле с комбинированной облицовкой и плоской крышей
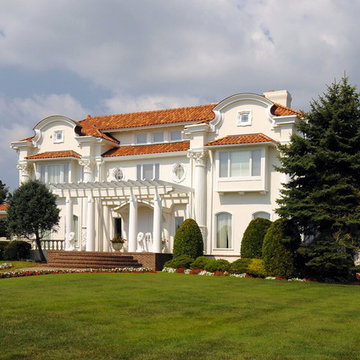
Ludowici Revovation Award -2009 First Place East Coast. Third Place Nationally. Photo: Lou Handwerker
На фото: огромный, трехэтажный, бежевый частный загородный дом в средиземноморском стиле с облицовкой из цементной штукатурки, вальмовой крышей и крышей из гибкой черепицы с
На фото: огромный, трехэтажный, бежевый частный загородный дом в средиземноморском стиле с облицовкой из цементной штукатурки, вальмовой крышей и крышей из гибкой черепицы с
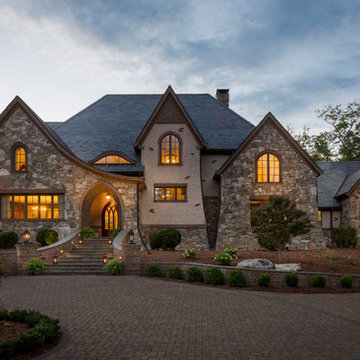
Пример оригинального дизайна: двухэтажный, огромный, серый дом в стиле кантри с облицовкой из камня
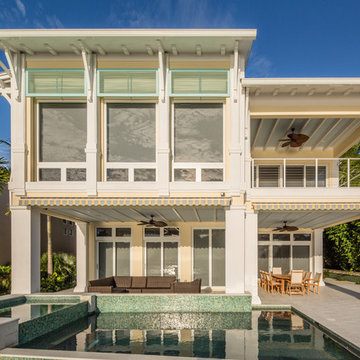
Modern take on Key West Tradition. Note the metal roof, funky colors (don't forget the sky blue outdoor ceilings!), awnings, shutters and outriggers.
Красивые огромные дома – 33 068 фото фасадов
4
