Красивые огромные дома – 33 143 фото фасадов
Сортировать:
Бюджет
Сортировать:Популярное за сегодня
1 - 20 из 33 143 фото
1 из 5

Пример оригинального дизайна: огромный, двухэтажный, белый частный загородный дом в средиземноморском стиле с комбинированной облицовкой, вальмовой крышей и черепичной крышей

The goal for this Point Loma home was to transform it from the adorable beach bungalow it already was by expanding its footprint and giving it distinctive Craftsman characteristics while achieving a comfortable, modern aesthetic inside that perfectly caters to the active young family who lives here. By extending and reconfiguring the front portion of the home, we were able to not only add significant square footage, but create much needed usable space for a home office and comfortable family living room that flows directly into a large, open plan kitchen and dining area. A custom built-in entertainment center accented with shiplap is the focal point for the living room and the light color of the walls are perfect with the natural light that floods the space, courtesy of strategically placed windows and skylights. The kitchen was redone to feel modern and accommodate the homeowners busy lifestyle and love of entertaining. Beautiful white kitchen cabinetry sets the stage for a large island that packs a pop of color in a gorgeous teal hue. A Sub-Zero classic side by side refrigerator and Jenn-Air cooktop, steam oven, and wall oven provide the power in this kitchen while a white subway tile backsplash in a sophisticated herringbone pattern, gold pulls and stunning pendant lighting add the perfect design details. Another great addition to this project is the use of space to create separate wine and coffee bars on either side of the doorway. A large wine refrigerator is offset by beautiful natural wood floating shelves to store wine glasses and house a healthy Bourbon collection. The coffee bar is the perfect first top in the morning with a coffee maker and floating shelves to store coffee and cups. Luxury Vinyl Plank (LVP) flooring was selected for use throughout the home, offering the warm feel of hardwood, with the benefits of being waterproof and nearly indestructible - two key factors with young kids!
For the exterior of the home, it was important to capture classic Craftsman elements including the post and rock detail, wood siding, eves, and trimming around windows and doors. We think the porch is one of the cutest in San Diego and the custom wood door truly ties the look and feel of this beautiful home together.

Conceptually the Clark Street remodel began with an idea of creating a new entry. The existing home foyer was non-existent and cramped with the back of the stair abutting the front door. By defining an exterior point of entry and creating a radius interior stair, the home instantly opens up and becomes more inviting. From there, further connections to the exterior were made through large sliding doors and a redesigned exterior deck. Taking advantage of the cool coastal climate, this connection to the exterior is natural and seamless
Photos by Zack Benson

Свежая идея для дизайна: трехэтажный, кирпичный, красный, огромный частный загородный дом в классическом стиле с вальмовой крышей и крышей из гибкой черепицы - отличное фото интерьера

Источник вдохновения для домашнего уюта: огромный, двухэтажный, разноцветный частный загородный дом в стиле неоклассика (современная классика) с комбинированной облицовкой, двускатной крышей, крышей из гибкой черепицы, серой крышей и отделкой доской с нащельником

Photography by Chase Daniel
Источник вдохновения для домашнего уюта: огромный, двухэтажный, белый частный загородный дом в средиземноморском стиле с комбинированной облицовкой, двускатной крышей и крышей из смешанных материалов
Источник вдохновения для домашнего уюта: огромный, двухэтажный, белый частный загородный дом в средиземноморском стиле с комбинированной облицовкой, двускатной крышей и крышей из смешанных материалов

This gorgeous modern farmhouse features hardie board board and batten siding with stunning black framed Pella windows. The soffit lighting accents each gable perfectly and creates the perfect farmhouse.
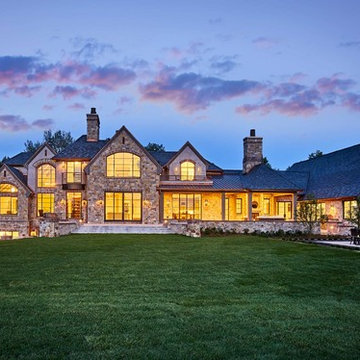
Свежая идея для дизайна: огромный, трехэтажный частный загородный дом в классическом стиле с облицовкой из камня и крышей из смешанных материалов - отличное фото интерьера

Стильный дизайн: огромный, серый, трехэтажный дом в стиле модернизм с облицовкой из бетона и плоской крышей - последний тренд

white house, two story house,
Источник вдохновения для домашнего уюта: двухэтажный, бежевый, огромный частный загородный дом в стиле неоклассика (современная классика) с вальмовой крышей, облицовкой из цементной штукатурки и крышей из гибкой черепицы
Источник вдохновения для домашнего уюта: двухэтажный, бежевый, огромный частный загородный дом в стиле неоклассика (современная классика) с вальмовой крышей, облицовкой из цементной штукатурки и крышей из гибкой черепицы

Architect: Robin McCarthy, Arch Studio, Inc.
Construction: Joe Arena Construction
Photography by Mark Pinkerton
На фото: огромный, двухэтажный, желтый дом в стиле кантри с облицовкой из цементной штукатурки и полувальмовой крышей с
На фото: огромный, двухэтажный, желтый дом в стиле кантри с облицовкой из цементной штукатурки и полувальмовой крышей с
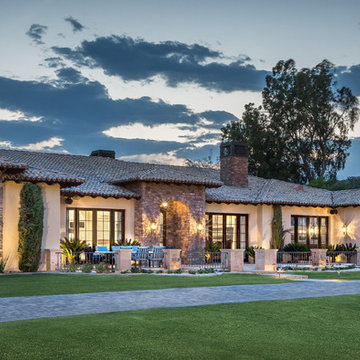
Drufer Photography
Стильный дизайн: огромный, одноэтажный, бежевый дом в средиземноморском стиле - последний тренд
Стильный дизайн: огромный, одноэтажный, бежевый дом в средиземноморском стиле - последний тренд

Designed by MossCreek, this beautiful timber frame home includes signature MossCreek style elements such as natural materials, expression of structure, elegant rustic design, and perfect use of space in relation to build site. Photo by Mark Smith
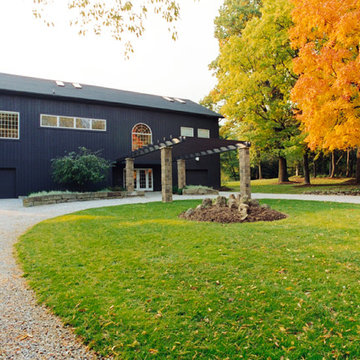
For the exterior of the home, Franklin chose a deep charcoal grey which elevates the barn to a more modern aesthetic. The pairing of a standing-seam metal roof lends to the simplicity of the design without abandoning its utilitarian roots.
Part of the overall design objective of Franklin's plans called for recycling and reusing as much of the barn's original materials as possible. He executed this outside by creating planters out of barn stone left over from renovation.
photo by: Tim Franklin

Linda Oyama Bryan, photograper
Stone and Stucco French Provincial with arch top white oak front door and limestone front entry. Asphalt and brick paver driveway and bluestone front walkway.
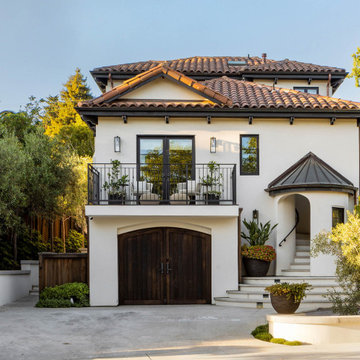
The three-level Mediterranean revival home started as a 1930s summer cottage that expanded downward and upward over time. We used a clean, crisp white wall plaster with bronze hardware throughout the interiors to give the house continuity. A neutral color palette and minimalist furnishings create a sense of calm restraint. Subtle and nuanced textures and variations in tints add visual interest. The stair risers from the living room to the primary suite are hand-painted terra cotta tile in gray and off-white. We used the same tile resource in the kitchen for the island's toe kick.

Dream home front entry and garage with bonus room.
Пример оригинального дизайна: огромный, двухэтажный, бежевый частный загородный дом в стиле неоклассика (современная классика) с крышей из гибкой черепицы, комбинированной облицовкой, двускатной крышей и серой крышей
Пример оригинального дизайна: огромный, двухэтажный, бежевый частный загородный дом в стиле неоклассика (современная классика) с крышей из гибкой черепицы, комбинированной облицовкой, двускатной крышей и серой крышей
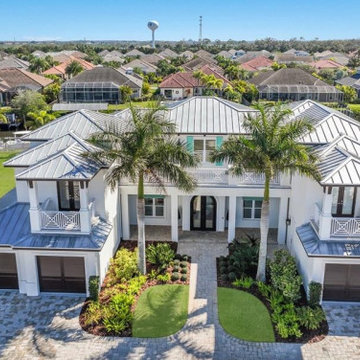
STUNNING HOME ON TWO LOTS IN THE RESERVE AT HARBOUR WALK. One of the only homes on two lots in The Reserve at Harbour Walk. On the banks of the Manatee River and behind two sets of gates for maximum privacy. This coastal contemporary home was custom built by Camlin Homes with the highest attention to detail and no expense spared. The estate sits upon a fully fenced half-acre lot surrounded by tropical lush landscaping and over 160 feet of water frontage. all-white palette and gorgeous wood floors. With an open floor plan and exquisite details, this home includes; 4 bedrooms, 5 bathrooms, 4-car garage, double balconies, game room, and home theater with bar. A wall of pocket glass sliders allows for maximum indoor/outdoor living. The gourmet kitchen will please any chef featuring beautiful chandeliers, a large island, stylish cabinetry, timeless quartz countertops, high-end stainless steel appliances, built-in dining room fixtures, and a walk-in pantry. heated pool and spa, relax in the sauna or gather around the fire pit on chilly nights. The pool cabana offers a great flex space and a full bath as well. An expansive green space flanks the home. Large wood deck walks out onto the private boat dock accommodating 60+ foot boats. Ground floor master suite with a fireplace and wall to wall windows with water views. His and hers walk-in California closets and a well-appointed master bath featuring a circular spa bathtub, marble countertops, and dual vanities. A large office is also found within the master suite and offers privacy and separation from the main living area. Each guest bedroom has its own private bathroom. Maintain an active lifestyle with community features such as a clubhouse with tennis courts, a lovely park, multiple walking areas, and more. Located directly next to private beach access and paddleboard launch. This is a prime location close to I-75,

На фото: огромный, одноэтажный, разноцветный частный загородный дом в стиле кантри с комбинированной облицовкой, вальмовой крышей, крышей из гибкой черепицы, серой крышей и отделкой доской с нащельником с
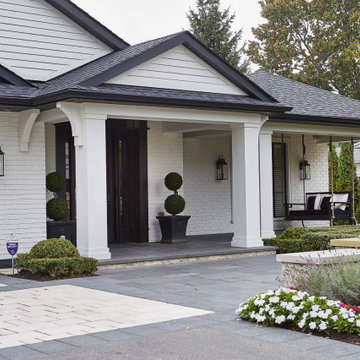
Exterior of an eclectic home with a porch swing.
Свежая идея для дизайна: огромный, одноэтажный, кирпичный, белый частный загородный дом в стиле фьюжн с вальмовой крышей и крышей из гибкой черепицы - отличное фото интерьера
Свежая идея для дизайна: огромный, одноэтажный, кирпичный, белый частный загородный дом в стиле фьюжн с вальмовой крышей и крышей из гибкой черепицы - отличное фото интерьера
Красивые огромные дома – 33 143 фото фасадов
1