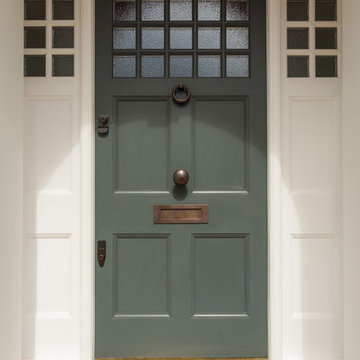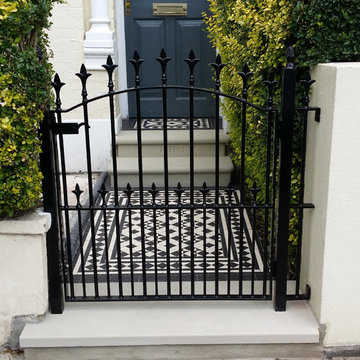Красивые дома в викторианском стиле – 8 022 фото фасадов
Сортировать:
Бюджет
Сортировать:Популярное за сегодня
1 - 20 из 8 022 фото
1 из 2
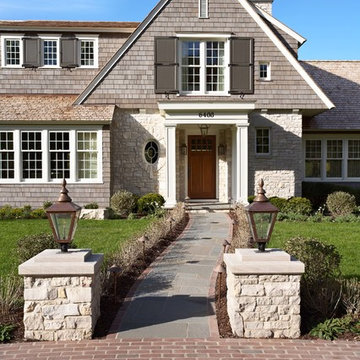
Entry facade with shingle siding, raised panel shutters, and gas entry lanterns
Photo by Susan Gilmore
Стильный дизайн: дом в викторианском стиле с облицовкой из камня и двускатной крышей - последний тренд
Стильный дизайн: дом в викторианском стиле с облицовкой из камня и двускатной крышей - последний тренд
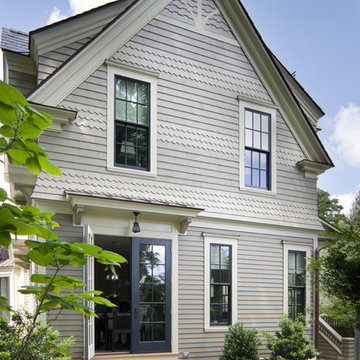
Exterior Paint Colors are all Benjamin Moore:
Body "Racoon Hollow"
Trim "Carrington Beige"
Accent "Brandon Beige"
Windows "Black Panther"
Идея дизайна: деревянный дом в викторианском стиле
Идея дизайна: деревянный дом в викторианском стиле
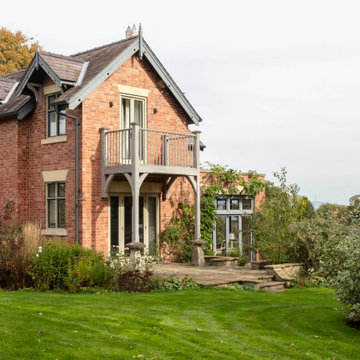
In the meticulous restoration of this architectural gem, timber sub-frames have been thoughtfully integrated into the brick and stone reveals, serving as the perfect receptacle for elegant bronze casements with very pretty leaded detail to the top windows. The renovation also showcases several sets of timber doors, expertly accented with bronze inserts. A delightful touch is in the form of a steep pointed window, artfully executed using the Heritage system.
Find the right local pro for your project

Double fronted Victorian Villa, original fascia and front door all renovated and refurbished. The front door is painted to match the cloakroom and the replacement Victorian tiles flow all the way through the ground floor hallway.
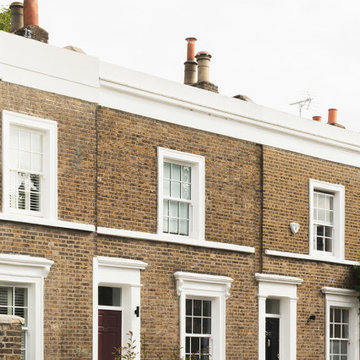
This early-Victorian house forms part of ‘Park Terrace’ and is set within the La Retraite Conservation Area in Lambeth. Our clients wanted to increase floor area and adapt their home to better suit modern living.

Свежая идея для дизайна: большой, двухэтажный, деревянный, фиолетовый частный загородный дом в викторианском стиле с двускатной крышей, крышей из гибкой черепицы, серой крышей и отделкой планкеном - отличное фото интерьера
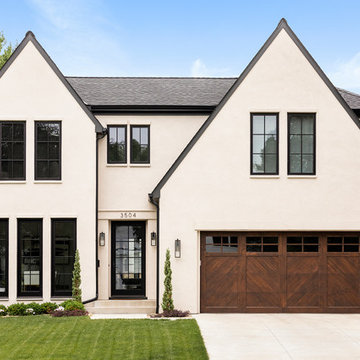
На фото: большой, двухэтажный, бежевый частный загородный дом в викторианском стиле с облицовкой из цементной штукатурки, двускатной крышей и крышей из гибкой черепицы с
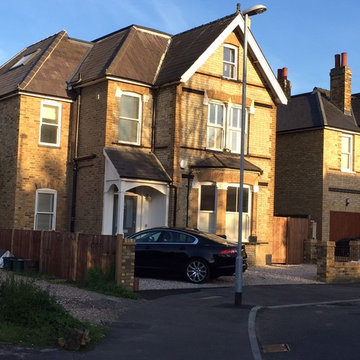
Newly completed exterior - new double-storey side extension, porch, brick wall & driveway.
Свежая идея для дизайна: большой, трехэтажный, кирпичный, желтый частный загородный дом в викторианском стиле с черепичной крышей и двускатной крышей - отличное фото интерьера
Свежая идея для дизайна: большой, трехэтажный, кирпичный, желтый частный загородный дом в викторианском стиле с черепичной крышей и двускатной крышей - отличное фото интерьера

Источник вдохновения для домашнего уюта: кирпичный, красный, трехэтажный, огромный дуплекс в викторианском стиле с двускатной крышей
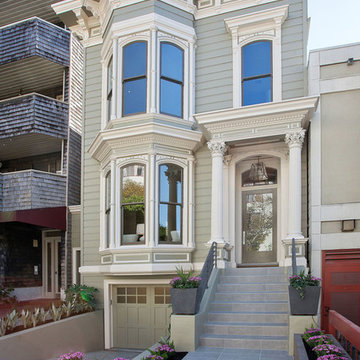
John Hayes - Open Homes Photography
Источник вдохновения для домашнего уюта: двухэтажный, серый частный загородный дом в викторианском стиле с облицовкой из винила и плоской крышей
Источник вдохновения для домашнего уюта: двухэтажный, серый частный загородный дом в викторианском стиле с облицовкой из винила и плоской крышей
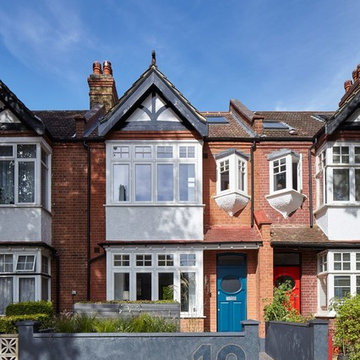
Low-energy refurbishment of a Victorian terraced house including open-plan family living space, loft extension and garden works.
The brief of the project was to create a comfortable, energy-efficient family home with a modern and airy feel. The original house was tight and dark and had not been maintained for a number of decades. Original features had been lost, offering a blank canvas for a modern approach.
The interior scheme interprets Victorian opulence through the colour scheme while working with restrained architectural elements such as minimalist stairs, concrete surfaces and floor-to-ceiling doors through-out. The stairs are one of the key features of the house.
Photo: Andy Stagg
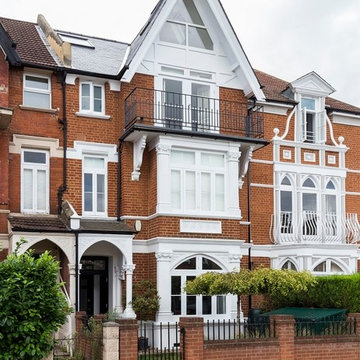
Chris Snook
Свежая идея для дизайна: дом в викторианском стиле - отличное фото интерьера
Свежая идея для дизайна: дом в викторианском стиле - отличное фото интерьера
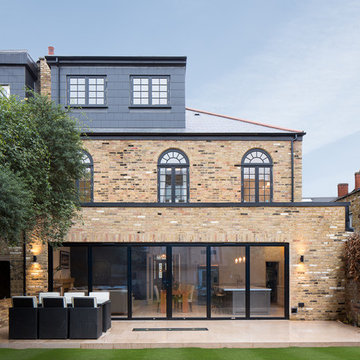
www.adscott.net
Источник вдохновения для домашнего уюта: дом в викторианском стиле
Источник вдохновения для домашнего уюта: дом в викторианском стиле
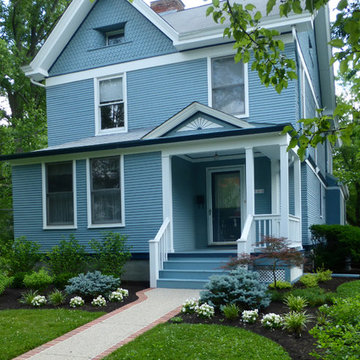
This was a multi-year project in the :Village" area of Wyoming. Starting with a Family Room and Master Bedroom suite addition (with powder room, laundry room and screen porch) to the rear of the building followed by a detached garage and patio project. Finishing with interior remodeling of home office and living room remodeling.
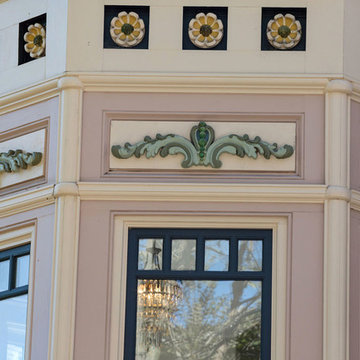
Open Homes Photography
Свежая идея для дизайна: дом в викторианском стиле - отличное фото интерьера
Свежая идея для дизайна: дом в викторианском стиле - отличное фото интерьера
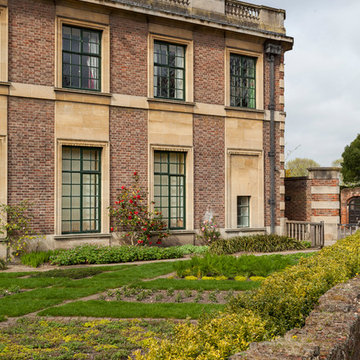
Photo: Chris Snook © 2015 Houzz
Стильный дизайн: дом в викторианском стиле - последний тренд
Стильный дизайн: дом в викторианском стиле - последний тренд
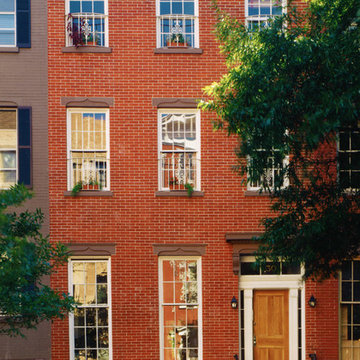
Идея дизайна: трехэтажный, кирпичный, большой таунхаус в викторианском стиле с плоской крышей
Красивые дома в викторианском стиле – 8 022 фото фасадов
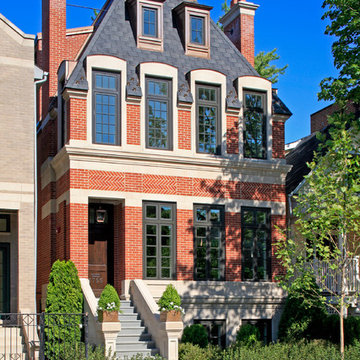
This gracious property in the award-winning Blaine school district - and just off the Southport Corridor - marries an old world European design sensibility with contemporary technologies and unique artisan details. With more than 5,200 square feet, the home has four bedrooms and three bathrooms on the second floor, including a luxurious master suite with a private terrace.
The house also boasts a distinct foyer; formal living and dining rooms designed in an open-plan concept; an expansive, eat-in, gourmet kitchen which is open to the first floor great room; lower-level family room; an attached, heated, 2-½ car garage with roof deck; a penthouse den and roof deck; and two additional rooms on the lower level which could be used as bedrooms, home offices or exercise rooms. The home, designed with an extra-wide floorplan, achieved through side yard relief, also has considerable, professionally-landscaped outdoor living spaces.
This brick and limestone residence has been designed with family-functional experiences and classically proportioned spaces in mind. Highly-efficient environmental technologies have been integrated into the design and construction and the plan also takes into consideration the incorporation of all types of advanced communications systems.
The home went under contract in less than 45 days in 2011.
Jim Yochum
1
