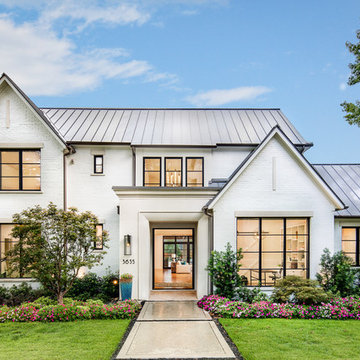Красивые дома в стиле неоклассика (современная классика) – 82 489 фото фасадов
Сортировать:
Бюджет
Сортировать:Популярное за сегодня
81 - 100 из 82 489 фото

Color Consultation using Romabio Biodomus on Brick and Benjamin Regal Select on Trim/Doors/Shutters
Идея дизайна: кирпичный, белый, большой, трехэтажный частный загородный дом в стиле неоклассика (современная классика) с двускатной крышей и крышей из гибкой черепицы
Идея дизайна: кирпичный, белый, большой, трехэтажный частный загородный дом в стиле неоклассика (современная классика) с двускатной крышей и крышей из гибкой черепицы
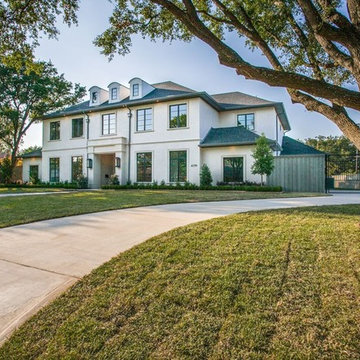
Стильный дизайн: дом в стиле неоклассика (современная классика) - последний тренд
Find the right local pro for your project

Landmark Photography
Идея дизайна: огромный, трехэтажный, серый частный загородный дом в стиле неоклассика (современная классика) с комбинированной облицовкой, двускатной крышей и крышей из смешанных материалов
Идея дизайна: огромный, трехэтажный, серый частный загородный дом в стиле неоклассика (современная классика) с комбинированной облицовкой, двускатной крышей и крышей из смешанных материалов

Our Modern Farmhouse features a 3 car garage, tall peaks and a mixture of exterior materials.
На фото: большой, трехэтажный, разноцветный частный загородный дом в стиле неоклассика (современная классика) с комбинированной облицовкой, двускатной крышей и крышей из гибкой черепицы
На фото: большой, трехэтажный, разноцветный частный загородный дом в стиле неоклассика (современная классика) с комбинированной облицовкой, двускатной крышей и крышей из гибкой черепицы
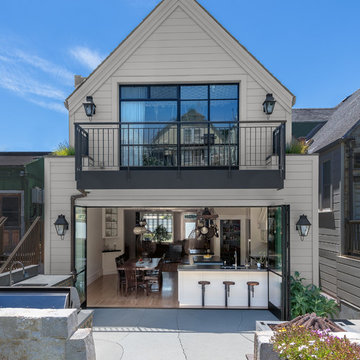
Ed Ritger Photography
Стильный дизайн: двухэтажный частный загородный дом в стиле неоклассика (современная классика) с двускатной крышей и крышей из гибкой черепицы - последний тренд
Стильный дизайн: двухэтажный частный загородный дом в стиле неоклассика (современная классика) с двускатной крышей и крышей из гибкой черепицы - последний тренд
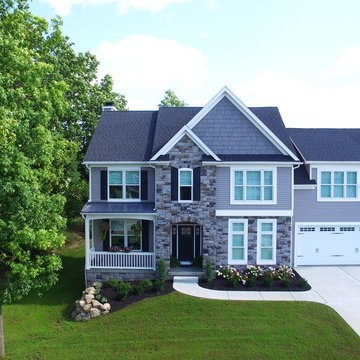
This beautiful transitional/modern farmhouse has lots of room and LOTS of curb appeal. 3 bedrooms up with a huge bonus room/4th BR make this home ideal for growing families. Spacious Kitchen is open to the to the fire lit family room and vaulted dining area. Extra large garage features a bonus garage off the back for extra storage. off ice den area on the first floor adds that extra space for work at home professionals. Luxury Vinyl Plank, quartz countertops, and custom tile work makes this home a must see!

Reed Brown Photography
Идея дизайна: двухэтажный, белый частный загородный дом в стиле неоклассика (современная классика) с двускатной крышей и крышей из гибкой черепицы
Идея дизайна: двухэтажный, белый частный загородный дом в стиле неоклассика (современная классика) с двускатной крышей и крышей из гибкой черепицы

地下室付き煉瓦の家
Свежая идея для дизайна: трехэтажный, кирпичный, коричневый частный загородный дом среднего размера в стиле неоклассика (современная классика) с вальмовой крышей и крышей из смешанных материалов - отличное фото интерьера
Свежая идея для дизайна: трехэтажный, кирпичный, коричневый частный загородный дом среднего размера в стиле неоклассика (современная классика) с вальмовой крышей и крышей из смешанных материалов - отличное фото интерьера
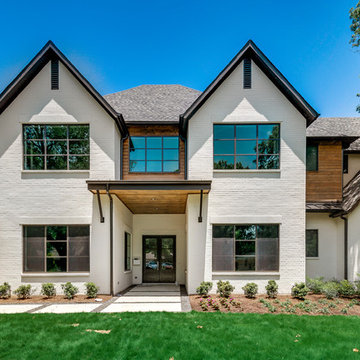
Идея дизайна: двухэтажный, белый частный загородный дом в стиле неоклассика (современная классика) с комбинированной облицовкой, вальмовой крышей и крышей из гибкой черепицы
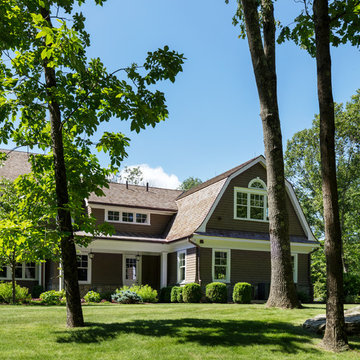
Tim Lenz Photography
Стильный дизайн: огромный, трехэтажный, деревянный, коричневый частный загородный дом в стиле неоклассика (современная классика) с мансардной крышей и крышей из гибкой черепицы - последний тренд
Стильный дизайн: огромный, трехэтажный, деревянный, коричневый частный загородный дом в стиле неоклассика (современная классика) с мансардной крышей и крышей из гибкой черепицы - последний тренд

Step inside this rare & magnificent new construction French Quarter home filled with historic style and contemporary ease & elegance.
Set within Maison Du Parc, this community offers the perfect blend of old and new with the combination of completely renovated historic structures and brand new ground up construction. This seamless integration of traditional New Orleans design with modern luxury creates an exclusive retreat within the cherished New Orleans Vieux Carre. Take the tour! http://ow.ly/ClEZ30nBGOX
Featured Lanterns: http://ow.ly/hEVD30nBGyX | http://ow.ly/DGH330nBGEe
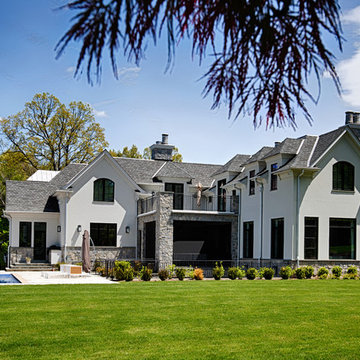
Located on a corner lot perched high up in the prestigious East Hill of Cresskill, NJ, this home has spectacular views of the Northern Valley to the west. Comprising of 7,200 sq. ft. of space on the 1st and 2nd floor, plus 2,800 sq. ft. of finished walk-out basement space, this home encompasses 10,000 sq. ft. of livable area.
The home consists of 6 bedrooms, 6 full bathrooms, 2 powder rooms, a 3-car garage, 4 fireplaces, huge kitchen, generous home office room, and 2 laundry rooms.
Unique features of this home include a covered porte cochere, a golf simulator room, media room, octagonal music room, dance studio, wine room, heated & screened loggia, and even a dog shower!
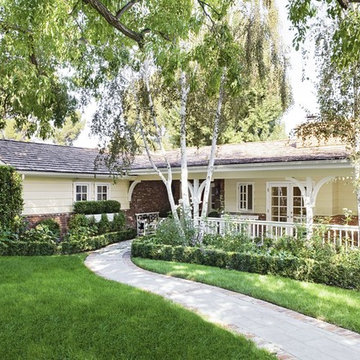
Transitional California Ranch by Nina Petronzio, featuring custom furnishings from her Plush Home collection.
Свежая идея для дизайна: одноэтажный, деревянный, желтый частный загородный дом среднего размера в стиле неоклассика (современная классика) с двускатной крышей и крышей из гибкой черепицы - отличное фото интерьера
Свежая идея для дизайна: одноэтажный, деревянный, желтый частный загородный дом среднего размера в стиле неоклассика (современная классика) с двускатной крышей и крышей из гибкой черепицы - отличное фото интерьера

This state-of-the-art residence in Chicago presents a timeless front facade of limestone accents, lime-washed brick and a standing seam metal roof. As the building program leads from a classic entry to the rear terrace, the materials and details open the interiors to direct natural light and highly landscaped indoor-outdoor living spaces. The formal approach transitions into an open, contemporary experience.
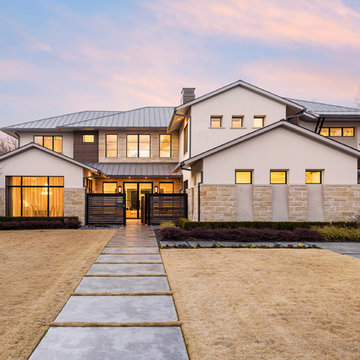
Идея дизайна: двухэтажный, бежевый частный загородный дом в стиле неоклассика (современная классика) с комбинированной облицовкой, вальмовой крышей и металлической крышей

На фото: большой, двухэтажный, синий частный загородный дом в стиле неоклассика (современная классика) с комбинированной облицовкой, вальмовой крышей и крышей из гибкой черепицы
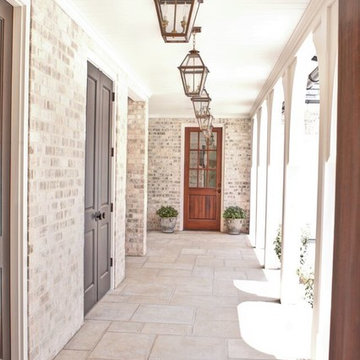
На фото: огромный, двухэтажный, кирпичный частный загородный дом в стиле неоклассика (современная классика) с полувальмовой крышей и крышей из гибкой черепицы
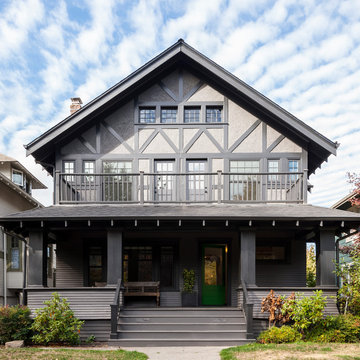
Interior Design by ecd Design LLC
This newly remodeled home was transformed top to bottom. It is, as all good art should be “A little something of the past and a little something of the future.” We kept the old world charm of the Tudor style, (a popular American theme harkening back to Great Britain in the 1500’s) and combined it with the modern amenities and design that many of us have come to love and appreciate. In the process, we created something truly unique and inspiring.
RW Anderson Homes is the premier home builder and remodeler in the Seattle and Bellevue area. Distinguished by their excellent team, and attention to detail, RW Anderson delivers a custom tailored experience for every customer. Their service to clients has earned them a great reputation in the industry for taking care of their customers.
Working with RW Anderson Homes is very easy. Their office and design team work tirelessly to maximize your goals and dreams in order to create finished spaces that aren’t only beautiful, but highly functional for every customer. In an industry known for false promises and the unexpected, the team at RW Anderson is professional and works to present a clear and concise strategy for every project. They take pride in their references and the amount of direct referrals they receive from past clients.
RW Anderson Homes would love the opportunity to talk with you about your home or remodel project today. Estimates and consultations are always free. Call us now at 206-383-8084 or email Ryan@rwandersonhomes.com.
Красивые дома в стиле неоклассика (современная классика) – 82 489 фото фасадов
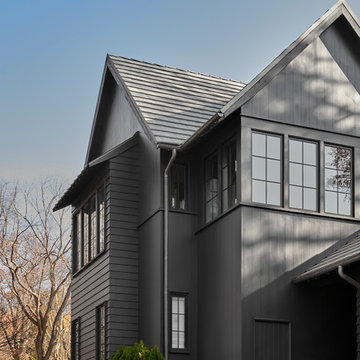
Идея дизайна: частный загородный дом в стиле неоклассика (современная классика)
5
