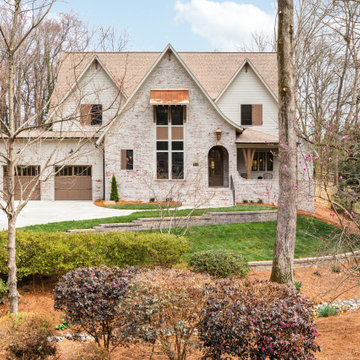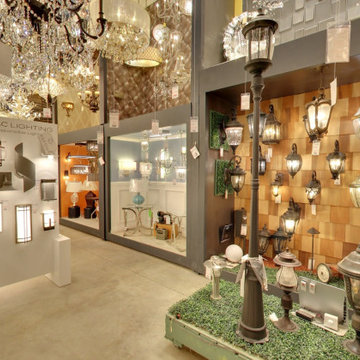Красивые дома в стиле неоклассика (современная классика) – 4 831 коричневые фото фасадов
Сортировать:
Бюджет
Сортировать:Популярное за сегодня
1 - 20 из 4 831 фото
1 из 3

Willet Photography
На фото: трехэтажный, кирпичный, белый частный загородный дом среднего размера в стиле неоклассика (современная классика) с двускатной крышей, крышей из смешанных материалов и черной крышей
На фото: трехэтажный, кирпичный, белый частный загородный дом среднего размера в стиле неоклассика (современная классика) с двускатной крышей, крышей из смешанных материалов и черной крышей

Lakeside Exterior with Rustic wood siding, plenty of windows, stone landscaping, and boathouse with deck.
На фото: большой, деревянный, коричневый частный загородный дом в стиле неоклассика (современная классика) с разными уровнями, двускатной крышей, крышей из смешанных материалов, черной крышей и отделкой доской с нащельником с
На фото: большой, деревянный, коричневый частный загородный дом в стиле неоклассика (современная классика) с разными уровнями, двускатной крышей, крышей из смешанных материалов, черной крышей и отделкой доской с нащельником с

We added a bold siding to this home as a nod to the red barns. We love that it sets this home apart and gives it unique characteristics while also being modern and luxurious.
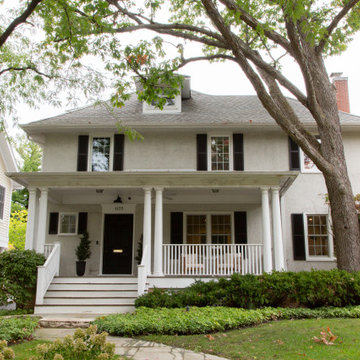
Photo: Rachel Loewen © 2019 Houzz
Источник вдохновения для домашнего уюта: дом в стиле неоклассика (современная классика)
Источник вдохновения для домашнего уюта: дом в стиле неоклассика (современная классика)

Color Consultation using Romabio Biodomus on Brick and Benjamin Regal Select on Trim/Doors/Shutters
Идея дизайна: кирпичный, белый, большой, трехэтажный частный загородный дом в стиле неоклассика (современная классика) с двускатной крышей и крышей из гибкой черепицы
Идея дизайна: кирпичный, белый, большой, трехэтажный частный загородный дом в стиле неоклассика (современная классика) с двускатной крышей и крышей из гибкой черепицы
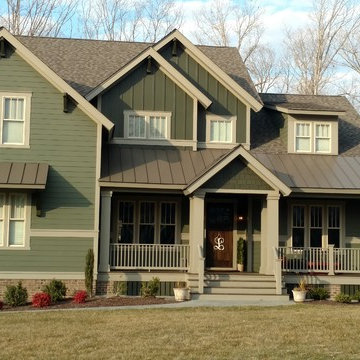
На фото: большой, двухэтажный, зеленый частный загородный дом в стиле неоклассика (современная классика) с облицовкой из ЦСП, двускатной крышей и крышей из гибкой черепицы
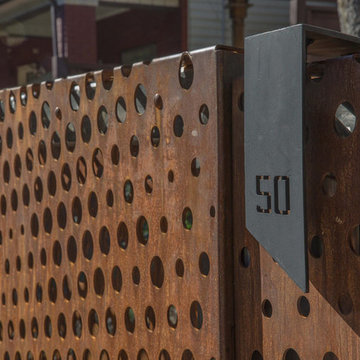
Свежая идея для дизайна: трехэтажный, серый дом среднего размера в стиле неоклассика (современная классика) с облицовкой из винила и плоской крышей - отличное фото интерьера
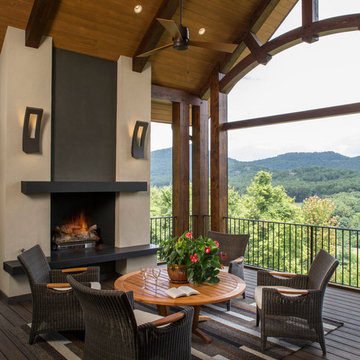
Builder: Thompson Properties
Interior Designer: Allard & Roberts Interior Design
Cabinetry: Advance Cabinetry
Countertops: Mountain Marble & Granite
Lighting Fixtures: Lux Lighting and Allard & Roberts
Doors: Sun Mountain
Plumbing & Appliances: Ferguson
Photography: David Dietrich Photography
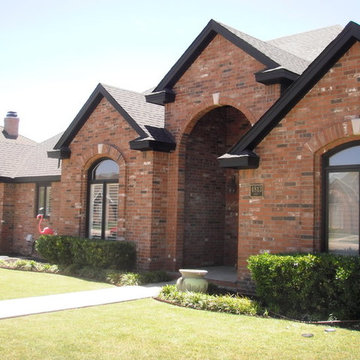
Идея дизайна: одноэтажный, кирпичный, красный дом среднего размера в стиле неоклассика (современная классика)
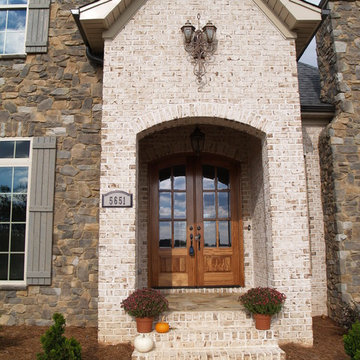
Oyster Pearl Oversize Tumbled brick with White mortar
photo by Pine Hall Brick Company
На фото: кирпичный дом в стиле неоклассика (современная классика)
На фото: кирпичный дом в стиле неоклассика (современная классика)
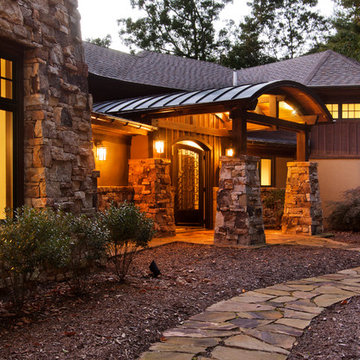
Jay Weiland
Идея дизайна: огромный, трехэтажный, коричневый дом в стиле неоклассика (современная классика) с облицовкой из камня
Идея дизайна: огромный, трехэтажный, коричневый дом в стиле неоклассика (современная классика) с облицовкой из камня
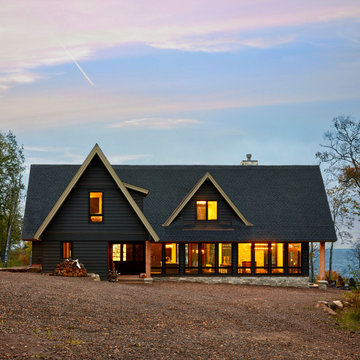
On the shore of Lake Superior near Duluth, Minnesota, sat 16 acres of rugged, unbuilt land: A picturesque site for a new, custom cabin. The design of the cabin aimed to capitalize on the expansive view of Lake Superior and its rocky shoreline and dramatic waves. The key to accomplishing this was the organization of the living spaces (kitchen, dining, and living room). These three spaces are aligned linearly and step down towards Lake Superior giving both expansive views of the horizon and directed views of the rocky shoreline. The second floor contains three bedrooms and a “crow’s nest” loft overlooking the first floor living room and view of Lake Superior.
The dark exterior color was chosen to blend into the surrounding dark trees and to highlight the dramatic limestone chimney. The interior’s smooth, polished surfaces and contrasting natural textures were designed to be a welcoming, refined counterpoint to the rugged landscape.
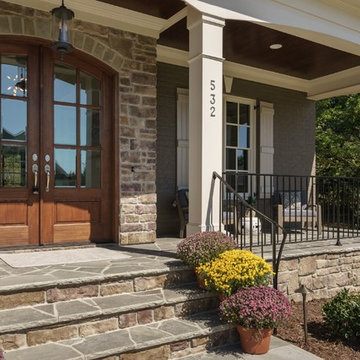
Пример оригинального дизайна: большой, двухэтажный, коричневый частный загородный дом в стиле неоклассика (современная классика) с облицовкой из камня
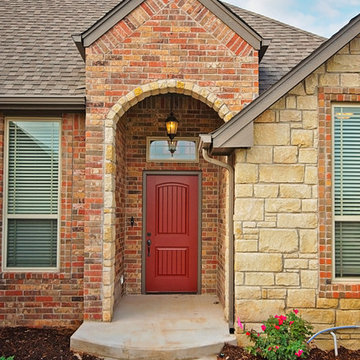
6116 151st Terrace, Deer Creek Village, Edmond, OK
Westpoint Homes http://westpoint-homes.com
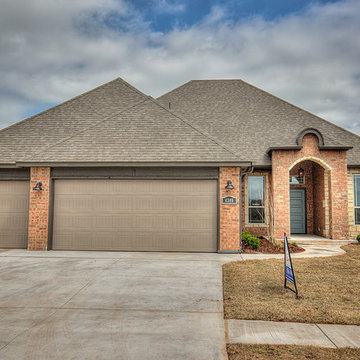
6309 NW 156th, Deer Creek Village, Edmond, OK
Westpoint Homes http://westpoint-homes.com
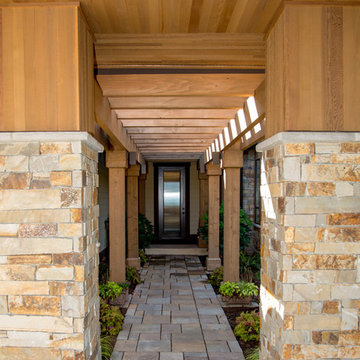
This walkway goes between the house and the garage with the Mother-in-Law apartment above.
Пример оригинального дизайна: двухэтажный дом в стиле неоклассика (современная классика)
Пример оригинального дизайна: двухэтажный дом в стиле неоклассика (современная классика)
Красивые дома в стиле неоклассика (современная классика) – 4 831 коричневые фото фасадов
1


