Красивые большие дома в стиле неоклассика (современная классика) – 14 020 фото фасадов
Сортировать:
Бюджет
Сортировать:Популярное за сегодня
1 - 20 из 14 020 фото

На фото: большой, двухэтажный, белый дом в стиле неоклассика (современная классика) с двускатной крышей и металлической крышей

2016 MBIA Gold Award Winner: From whence an old one-story house once stood now stands this 5,000+ SF marvel that Finecraft built in the heart of Bethesda, MD.
Thomson & Cooke Architects
Susie Soleimani Photography
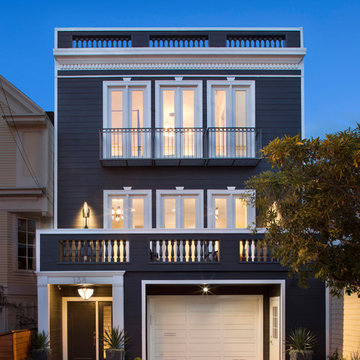
Paul Dyer Photography
Свежая идея для дизайна: большой, трехэтажный частный загородный дом в стиле неоклассика (современная классика) - отличное фото интерьера
Свежая идея для дизайна: большой, трехэтажный частный загородный дом в стиле неоклассика (современная классика) - отличное фото интерьера

An entrance worthy of a grand Victorian Homestead.
Источник вдохновения для домашнего уюта: большой, бежевый, двухэтажный частный загородный дом в стиле неоклассика (современная классика) с вальмовой крышей, черепичной крышей и серой крышей
Источник вдохновения для домашнего уюта: большой, бежевый, двухэтажный частный загородный дом в стиле неоклассика (современная классика) с вальмовой крышей, черепичной крышей и серой крышей
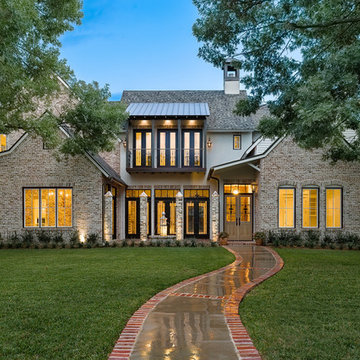
Стильный дизайн: большой, двухэтажный, кирпичный дом в стиле неоклассика (современная классика) с двускатной крышей - последний тренд
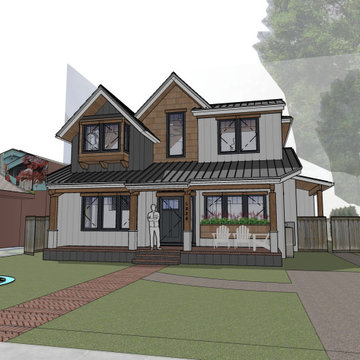
A new three-story home in Palo Alto featuring 6 bedrooms and 6 bathrooms, a formal living room and dining room, and a walk-in pantry. The home opens out to the front and back with large covered patios as well as a private balcony off the upstairs primary suite.
The basement level is 12 feet tall and brightly lit on all 4 sides by lightwells and below-grade patios. The bright basement features a large open rec room and bar, a music room, a home gym, as well as a long-term guest suite.
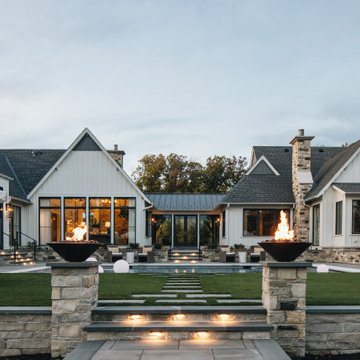
На фото: большой, одноэтажный, белый частный загородный дом в стиле неоклассика (современная классика) с полувальмовой крышей и серой крышей
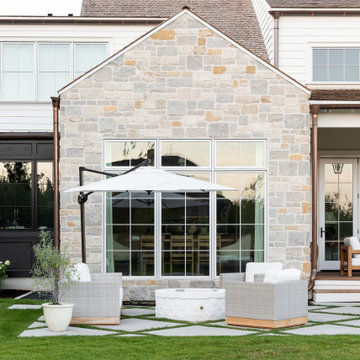
Studio McGee's New McGee Home featuring Tumbled Natural Stones, Painted brick, and Lap Siding.
Источник вдохновения для домашнего уюта: большой, двухэтажный, разноцветный частный загородный дом в стиле неоклассика (современная классика) с комбинированной облицовкой, двускатной крышей, крышей из гибкой черепицы, коричневой крышей и отделкой доской с нащельником
Источник вдохновения для домашнего уюта: большой, двухэтажный, разноцветный частный загородный дом в стиле неоклассика (современная классика) с комбинированной облицовкой, двускатной крышей, крышей из гибкой черепицы, коричневой крышей и отделкой доской с нащельником
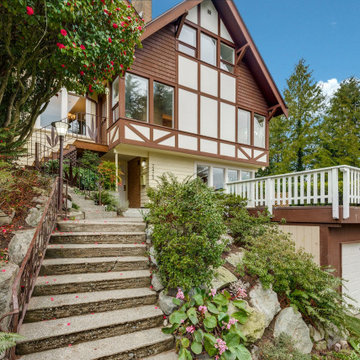
Exterior of Neo Tudor style home in Capitol Hill, Seattle.
Источник вдохновения для домашнего уюта: большой, трехэтажный, деревянный, разноцветный частный загородный дом в стиле неоклассика (современная классика)
Источник вдохновения для домашнего уюта: большой, трехэтажный, деревянный, разноцветный частный загородный дом в стиле неоклассика (современная классика)
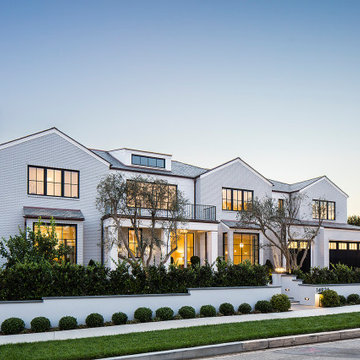
Стильный дизайн: большой, трехэтажный частный загородный дом в стиле неоклассика (современная классика) с комбинированной облицовкой - последний тренд

Two story transitional style house in the desirable city of Winter Park, Florida (just north of Orlando). This white stucco house with contrasting gray tiled roof, black windows and aluminum shutters has instant curb appeal. Paver driveway and gas lit lanterns and sconces lead you through the landscaped front yard to the large pivot front door. Accent white brick adds texture and sophistication to the building's facade.
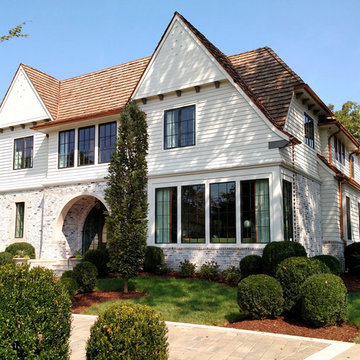
This 6000 square foot home was designed in conjunction with Castle Homes with House Beautiful Magazine for the Whole Home Concept House show house benefiting the Nashville Symphony. The home is in the beautiful Belle Meade area of Nashville Tennessee and takes its cues from local traditions as well as English Arts and Crafts precedents.
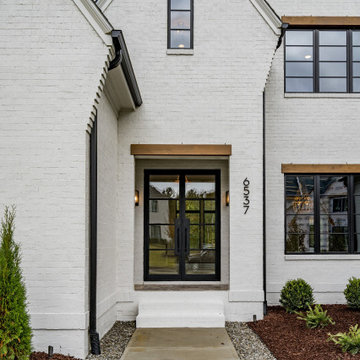
На фото: большой, белый частный загородный дом в стиле неоклассика (современная классика) с двускатной крышей и крышей из гибкой черепицы
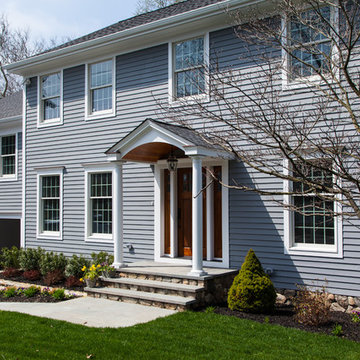
На фото: большой, двухэтажный, деревянный, синий частный загородный дом в стиле неоклассика (современная классика) с двускатной крышей и крышей из гибкой черепицы

Located near the base of Scottsdale landmark Pinnacle Peak, the Desert Prairie is surrounded by distant peaks as well as boulder conservation easements. This 30,710 square foot site was unique in terrain and shape and was in close proximity to adjacent properties. These unique challenges initiated a truly unique piece of architecture.
Planning of this residence was very complex as it weaved among the boulders. The owners were agnostic regarding style, yet wanted a warm palate with clean lines. The arrival point of the design journey was a desert interpretation of a prairie-styled home. The materials meet the surrounding desert with great harmony. Copper, undulating limestone, and Madre Perla quartzite all blend into a low-slung and highly protected home.
Located in Estancia Golf Club, the 5,325 square foot (conditioned) residence has been featured in Luxe Interiors + Design’s September/October 2018 issue. Additionally, the home has received numerous design awards.
Desert Prairie // Project Details
Architecture: Drewett Works
Builder: Argue Custom Homes
Interior Design: Lindsey Schultz Design
Interior Furnishings: Ownby Design
Landscape Architect: Greey|Pickett
Photography: Werner Segarra

Color Consultation using Romabio Biodomus on Brick and Benjamin Regal Select on Trim/Doors/Shutters
Идея дизайна: кирпичный, белый, большой, трехэтажный частный загородный дом в стиле неоклассика (современная классика) с двускатной крышей и крышей из гибкой черепицы
Идея дизайна: кирпичный, белый, большой, трехэтажный частный загородный дом в стиле неоклассика (современная классика) с двускатной крышей и крышей из гибкой черепицы
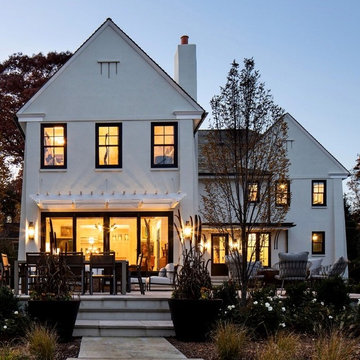
Rear elevation of new home construction. On the main street heading into Maplewood Village sat a home that was completely out of scale and did not exhibit the grandeur of the other homes surrounding it. When the home became available, our client seized the opportunity to create a home that is more in scale and character with the neighborhood. By creating a home with period details and traditional materials, this new home dovetails seamlessly into the the rhythm of the street while providing all the modern conveniences today's busy life demands.
Clawson Architects was pleased to work in collaboration with the owners to create a new home design that takes into account the context, period and scale of the adjacent homes without being a "replica". It recalls details from the English Arts and Crafts style. The stucco finish on the exterior is consistent with the stucco finish on one of the adjacent homes as well as others on the block.
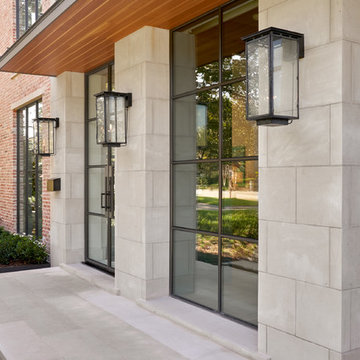
Пример оригинального дизайна: большой, двухэтажный, кирпичный, коричневый частный загородный дом в стиле неоклассика (современная классика) с двускатной крышей и металлической крышей
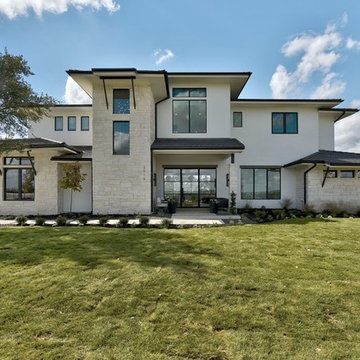
Twist Tours Photography
Идея дизайна: большой, двухэтажный, белый частный загородный дом в стиле неоклассика (современная классика) с комбинированной облицовкой и плоской крышей
Идея дизайна: большой, двухэтажный, белый частный загородный дом в стиле неоклассика (современная классика) с комбинированной облицовкой и плоской крышей
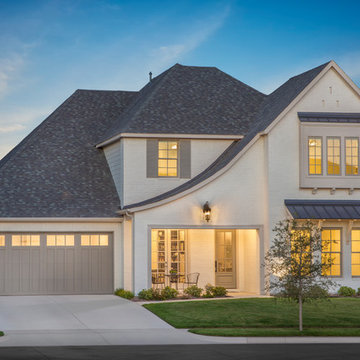
This home has a lot of character with the swoop roof, french doors, painted brick, wood garage door with windows, cast-stone, box window, and metal roof accents.
Photography by Todd Ramsey, www.impressia.net
Красивые большие дома в стиле неоклассика (современная классика) – 14 020 фото фасадов
1