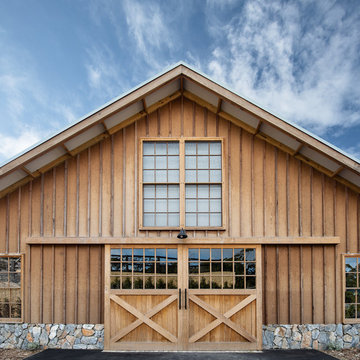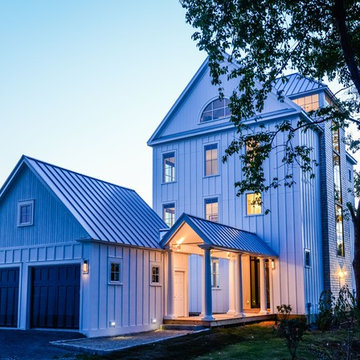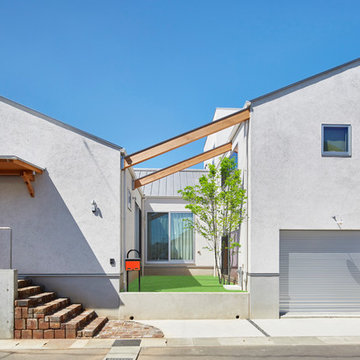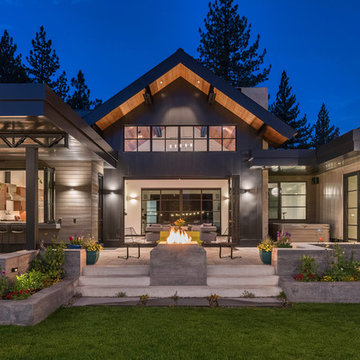Красивые дома – 379 982 синие фото фасадов
Сортировать:
Бюджет
Сортировать:Популярное за сегодня
181 - 200 из 379 982 фото
1 из 4
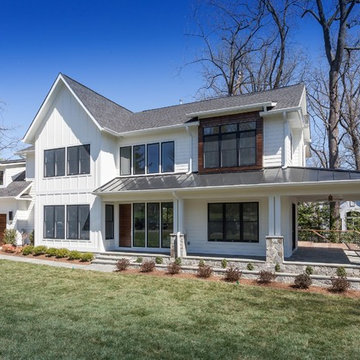
Идея дизайна: трехэтажный, белый частный загородный дом в современном стиле с комбинированной облицовкой и крышей из смешанных материалов
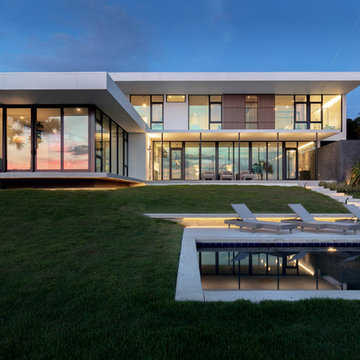
SeaThru is a new, waterfront, modern home. SeaThru was inspired by the mid-century modern homes from our area, known as the Sarasota School of Architecture.
This homes designed to offer more than the standard, ubiquitous rear-yard waterfront outdoor space. A central courtyard offer the residents a respite from the heat that accompanies west sun, and creates a gorgeous intermediate view fro guest staying in the semi-attached guest suite, who can actually SEE THROUGH the main living space and enjoy the bay views.
Noble materials such as stone cladding, oak floors, composite wood louver screens and generous amounts of glass lend to a relaxed, warm-contemporary feeling not typically common to these types of homes.
Photos by Ryan Gamma Photography
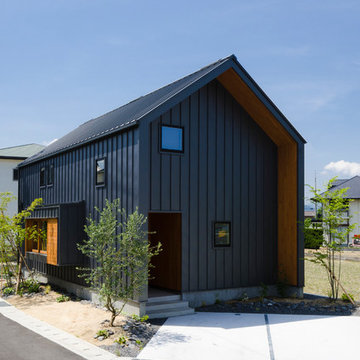
三角屋根がかわいいお家兼珈琲屋さん。木の軒天がいぶし銀の外観のアクセントに。
На фото: двухэтажный, серый частный загородный дом среднего размера в современном стиле с двускатной крышей и металлической крышей
На фото: двухэтажный, серый частный загородный дом среднего размера в современном стиле с двускатной крышей и металлической крышей

Идея дизайна: двухэтажный, белый частный загородный дом в стиле модернизм с облицовкой из бетона и плоской крышей

Amoura Productions
На фото: одноэтажный, серый частный загородный дом в современном стиле с комбинированной облицовкой и односкатной крышей
На фото: одноэтажный, серый частный загородный дом в современном стиле с комбинированной облицовкой и односкатной крышей
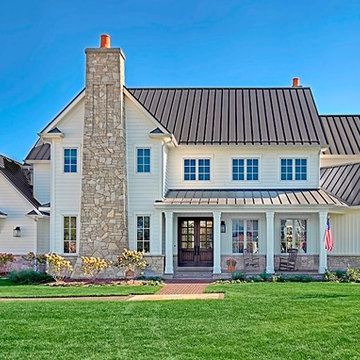
На фото: двухэтажный, деревянный, белый дом в стиле кантри с двускатной крышей и металлической крышей

Ann Parris
Идея дизайна: двухэтажный, белый частный загородный дом в стиле кантри с комбинированной облицовкой, двускатной крышей и металлической крышей
Идея дизайна: двухэтажный, белый частный загородный дом в стиле кантри с комбинированной облицовкой, двускатной крышей и металлической крышей

Robin Hill
На фото: огромный, трехэтажный, бежевый частный загородный дом в средиземноморском стиле с облицовкой из камня, вальмовой крышей и черепичной крышей с
На фото: огромный, трехэтажный, бежевый частный загородный дом в средиземноморском стиле с облицовкой из камня, вальмовой крышей и черепичной крышей с
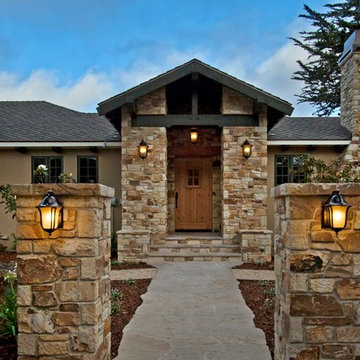
The Entry porch was completely redone adding large columns with Carmel stone veneer, decorative lighting, and exposed beams.
Пример оригинального дизайна: огромный, двухэтажный, бежевый частный загородный дом в классическом стиле с облицовкой из цементной штукатурки, вальмовой крышей и крышей из гибкой черепицы
Пример оригинального дизайна: огромный, двухэтажный, бежевый частный загородный дом в классическом стиле с облицовкой из цементной штукатурки, вальмовой крышей и крышей из гибкой черепицы
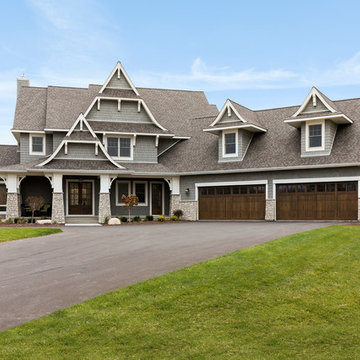
Источник вдохновения для домашнего уюта: большой, двухэтажный, серый частный загородный дом в морском стиле с двускатной крышей и крышей из гибкой черепицы
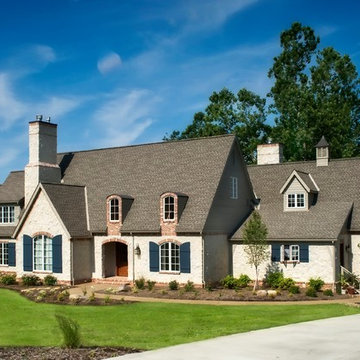
This French Country Charmer is a showpiece for Shrock Premier’s attention to detail and quality materials. Shrock Premier always selects the highest quality materials available. With two young children, these homeowners desired a home rich in beauty, one that would work hard, and also provide great durability & functionality. We were able to create a stunning home with classic lines, meet the family’s low maintenance requirements, and create open, flowing living spaces through a thoughtful floor plan.
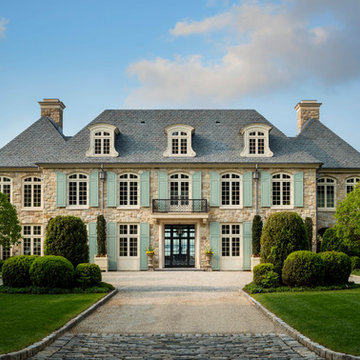
Mark P. Finlay Architects, AIA
Warren Jagger Photography
Пример оригинального дизайна: двухэтажный, бежевый частный загородный дом с облицовкой из камня, вальмовой крышей и черепичной крышей
Пример оригинального дизайна: двухэтажный, бежевый частный загородный дом с облицовкой из камня, вальмовой крышей и черепичной крышей
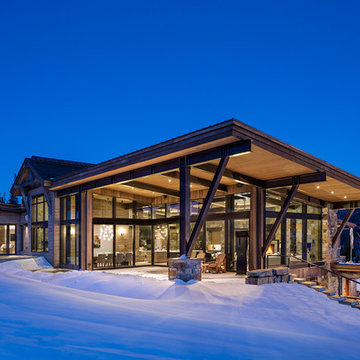
Стильный дизайн: большой, деревянный, коричневый частный загородный дом в стиле рустика с разными уровнями, односкатной крышей и крышей из смешанных материалов - последний тренд
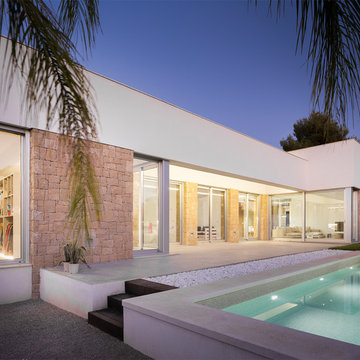
David Zarzoso (Fotografía)
Источник вдохновения для домашнего уюта: дом в современном стиле
Источник вдохновения для домашнего уюта: дом в современном стиле

Builder: Brad DeHaan Homes
Photographer: Brad Gillette
Every day feels like a celebration in this stylish design that features a main level floor plan perfect for both entertaining and convenient one-level living. The distinctive transitional exterior welcomes friends and family with interesting peaked rooflines, stone pillars, stucco details and a symmetrical bank of windows. A three-car garage and custom details throughout give this compact home the appeal and amenities of a much-larger design and are a nod to the Craftsman and Mediterranean designs that influenced this updated architectural gem. A custom wood entry with sidelights match the triple transom windows featured throughout the house and echo the trim and features seen in the spacious three-car garage. While concentrated on one main floor and a lower level, there is no shortage of living and entertaining space inside. The main level includes more than 2,100 square feet, with a roomy 31 by 18-foot living room and kitchen combination off the central foyer that’s perfect for hosting parties or family holidays. The left side of the floor plan includes a 10 by 14-foot dining room, a laundry and a guest bedroom with bath. To the right is the more private spaces, with a relaxing 11 by 10-foot study/office which leads to the master suite featuring a master bath, closet and 13 by 13-foot sleeping area with an attractive peaked ceiling. The walkout lower level offers another 1,500 square feet of living space, with a large family room, three additional family bedrooms and a shared bath.
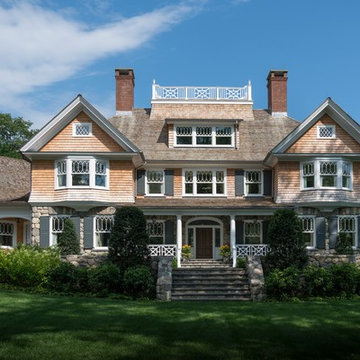
At the entrance, two stately gables with oriel bays frame a spacious rectangular porch decorated with Doric columns and a railing that echoes the widow’s walk.
James Merrell Photography
Красивые дома – 379 982 синие фото фасадов
10
