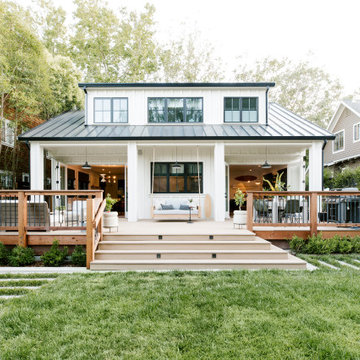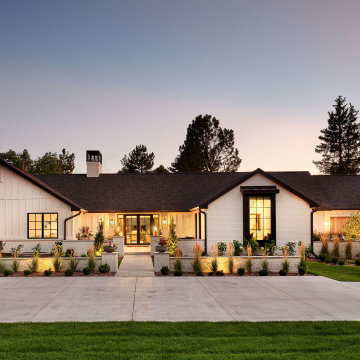Красивые дома с черной крышей – 13 754 фото фасадов
Сортировать:
Бюджет
Сортировать:Популярное за сегодня
41 - 60 из 13 754 фото
1 из 2

We preserved and restored the front brick facade on this Worker Cottage renovation. A new roof slope was created with the existing dormers and new windows were added to the dormers to filter more natural light into the house. The existing rear exterior had zero connection to the backyard, so we removed the back porch, brought the first level down to grade, and designed an easy walkout connection to the yard. The new master suite now has a private balcony with roof overhangs to provide protection from sun and rain.

На фото: трехэтажный, белый частный загородный дом среднего размера в современном стиле с комбинированной облицовкой, двускатной крышей, черепичной крышей и черной крышей

Front Entry
Custom Modern Farmhouse
Calgary, Alberta
На фото: большой, двухэтажный, деревянный, белый частный загородный дом в стиле кантри с двускатной крышей, крышей из гибкой черепицы, черной крышей и отделкой доской с нащельником с
На фото: большой, двухэтажный, деревянный, белый частный загородный дом в стиле кантри с двускатной крышей, крышей из гибкой черепицы, черной крышей и отделкой доской с нащельником с

This custom home beautifully blends craftsman, modern farmhouse, and traditional elements together. The Craftsman style is evident in the exterior siding, gable roof, and columns. The interior has both farmhouse touches (barn doors) and transitional (lighting and colors).

10K designed this new construction home for a family of four who relocated to a serene, tranquil, and heavily wooded lot in Shorewood. Careful siting of the home preserves existing trees, is sympathetic to existing topography and drainage of the site, and maximizes views from gathering spaces and bedrooms to the lake. Simple forms with a bold black exterior finish contrast the light and airy interior spaces and finishes. Sublime moments and connections to nature are created through the use of floor to ceiling windows, long axial sight lines through the house, skylights, a breezeway between buildings, and a variety of spaces for work, play, and relaxation.

Interior Design :
ZWADA home Interiors & Design
Architectural Design :
Bronson Design
Builder:
Kellton Contracting Ltd.
Photography:
Paul Grdina

Идея дизайна: двухэтажный, белый частный загородный дом в морском стиле с двускатной крышей, металлической крышей и черной крышей

Источник вдохновения для домашнего уюта: дом в стиле кантри с черной крышей и металлической крышей

galina coeda
На фото: двухэтажный, большой, деревянный, разноцветный частный загородный дом в современном стиле с плоской крышей, металлической крышей, черной крышей, отделкой планкеном и входной группой для охотников
На фото: двухэтажный, большой, деревянный, разноцветный частный загородный дом в современном стиле с плоской крышей, металлической крышей, черной крышей, отделкой планкеном и входной группой для охотников

Photo by Linda Oyama-Bryan
На фото: большой, двухэтажный, деревянный, синий частный загородный дом в классическом стиле с двускатной крышей, крышей из гибкой черепицы, черной крышей и отделкой планкеном
На фото: большой, двухэтажный, деревянный, синий частный загородный дом в классическом стиле с двускатной крышей, крышей из гибкой черепицы, черной крышей и отделкой планкеном

При разработке данного проекта стояла задача минимизировать количество коридоров, чтобы не создавалось замкнутых узких пространств. В плане дом имеет традиционную компоновку помещений с просторным холлом в центральной части. Из сквозного холла попадаем в гостиную с обеденной зоной, переходящей в изолированную (при необходимости) кухню. Кухня имеет все необходимые атрибуты для комфортной готовки и включает дополнительную кух. кладовую.
В распоряжении будущих хозяев 3 просторные спальни и кабинет. Мастер-спальня имеет свою собственную гардеробную и ванную. Практически из всех помещений выходят панорамные окна в пол. Также стоит отметить угловую террасу, которая имеет направление на две стороны света, обеспечивая отличный вид на благоустройство участка.
Представленный проект придется по вкусу тем, кто предпочитает сдержанную и всегда актуальную нестареющую классику. Традиционные материалы, такие как кирпич ручной формовки в сочетании с диким камнем и элементами архитектурного декора, создает образ не фильдеперсового особняка, а настоящего жилого дома, с лаконичными и элегантными архитектурными формами.

На фото: большой, одноэтажный, деревянный, белый частный загородный дом в скандинавском стиле с двускатной крышей, металлической крышей и черной крышей

One of our most poplar exteriors! This modern take on the farmhouse brings life to the black and white aesthetic.
На фото: огромный, двухэтажный, кирпичный, белый частный загородный дом в стиле неоклассика (современная классика) с двускатной крышей, крышей из смешанных материалов и черной крышей с
На фото: огромный, двухэтажный, кирпичный, белый частный загородный дом в стиле неоклассика (современная классика) с двускатной крышей, крышей из смешанных материалов и черной крышей с

A spectacular exterior will stand out and reflect the general style of the house. Beautiful house exterior design can be complemented with attractive architectural features.
Unique details can include beautiful landscaping ideas, gorgeous exterior color combinations, outdoor lighting, charming fences, and a spacious porch. These all enhance the beauty of your home’s exterior design and improve its curb appeal.
Whether your home is traditional, modern, or contemporary, exterior design plays a critical role. It allows homeowners to make a great first impression but also add value to their homes.

Stucco exterior.
Стильный дизайн: маленький, одноэтажный, зеленый мини дом в классическом стиле с облицовкой из цементной штукатурки, двускатной крышей, крышей из гибкой черепицы и черной крышей для на участке и в саду - последний тренд
Стильный дизайн: маленький, одноэтажный, зеленый мини дом в классическом стиле с облицовкой из цементной штукатурки, двускатной крышей, крышей из гибкой черепицы и черной крышей для на участке и в саду - последний тренд

The rooftop deck is accessed from the Primary Bedroom and affords incredible sunset views. The tower provides a study for the owners, and natural light pours into the main living space on the first floor through large sliding glass windows, letting the outside in.

Идея дизайна: одноэтажный, белый частный загородный дом среднего размера в стиле неоклассика (современная классика) с комбинированной облицовкой и черной крышей

Pool built adjacent to the house to maximize yard space but also to create a nice water feature viewable through two picture windows.
Стильный дизайн: двухэтажный, белый частный загородный дом среднего размера в стиле неоклассика (современная классика) с облицовкой из ЦСП, двускатной крышей, металлической крышей, черной крышей и отделкой планкеном - последний тренд
Стильный дизайн: двухэтажный, белый частный загородный дом среднего размера в стиле неоклассика (современная классика) с облицовкой из ЦСП, двускатной крышей, металлической крышей, черной крышей и отделкой планкеном - последний тренд

This modest modern farmhouse design features a simple board-and-batten facade with metal roof accents. The great room and island kitchen share a vaulted ceiling while the dining room is defined by columns. A rear porch with skylights extends living outdoors. The master suite enjoys a tray ceiling, rear porch access, a walk-in closet, and an efficient bathroom. An office/bedroom is available to meet the needs of the homeowner and two additional bedrooms are across the floor plan. The two-car garage opens to a multifunctional space with a utility room, pantry, and drop zone. A bonus room above the garage awaits a future expansion.

Our clients wanted to add on to their 1950's ranch house, but weren't sure whether to go up or out. We convinced them to go out, adding a Primary Suite addition with bathroom, walk-in closet, and spacious Bedroom with vaulted ceiling. To connect the addition with the main house, we provided plenty of light and a built-in bookshelf with detailed pendant at the end of the hall. The clients' style was decidedly peaceful, so we created a wet-room with green glass tile, a door to a small private garden, and a large fir slider door from the bedroom to a spacious deck. We also used Yakisugi siding on the exterior, adding depth and warmth to the addition. Our clients love using the tub while looking out on their private paradise!
Красивые дома с черной крышей – 13 754 фото фасадов
3