Красивые четырехэтажные дома с черной крышей – 162 фото фасадов
Сортировать:
Бюджет
Сортировать:Популярное за сегодня
1 - 20 из 162 фото
1 из 3

The front view of the cabin hints at the small footprint while a view of the back exposes the expansiveness that is offered across all four stories.
This small 934sf lives large offering over 1700sf of interior living space and additional 500sf of covered decking.

The exteriors of a new modern farmhouse home construction in Manakin-Sabot, VA.
Стильный дизайн: большой, четырехэтажный, разноцветный частный загородный дом в стиле кантри с комбинированной облицовкой, двускатной крышей, крышей из смешанных материалов, черной крышей и отделкой доской с нащельником - последний тренд
Стильный дизайн: большой, четырехэтажный, разноцветный частный загородный дом в стиле кантри с комбинированной облицовкой, двускатной крышей, крышей из смешанных материалов, черной крышей и отделкой доской с нащельником - последний тренд

Идея дизайна: огромный, четырехэтажный, серый частный загородный дом в стиле модернизм с облицовкой из камня, плоской крышей, металлической крышей и черной крышей

Идея дизайна: четырехэтажный, белый, большой частный загородный дом в морском стиле с двускатной крышей, отделкой доской с нащельником, крышей из смешанных материалов и черной крышей

Vue depuis le jardin de la façade sud de la maison
На фото: большой, четырехэтажный, деревянный, черный частный загородный дом в современном стиле с плоской крышей, крышей из смешанных материалов, черной крышей и отделкой планкеном с
На фото: большой, четырехэтажный, деревянный, черный частный загородный дом в современном стиле с плоской крышей, крышей из смешанных материалов, черной крышей и отделкой планкеном с
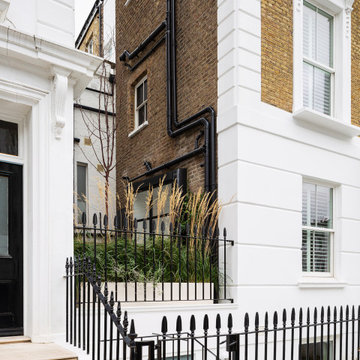
complete renovation for a Victorian house in Notting Hill, London W11
Пример оригинального дизайна: большой, четырехэтажный, кирпичный таунхаус в викторианском стиле с мансардной крышей, черепичной крышей и черной крышей
Пример оригинального дизайна: большой, четырехэтажный, кирпичный таунхаус в викторианском стиле с мансардной крышей, черепичной крышей и черной крышей
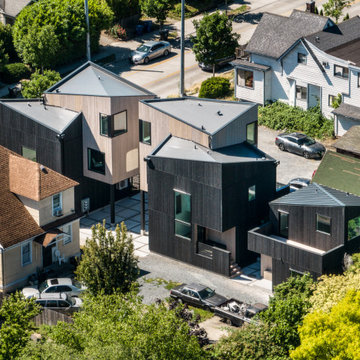
Источник вдохновения для домашнего уюта: четырехэтажный, деревянный, черный частный загородный дом среднего размера в стиле модернизм с двускатной крышей, крышей из смешанных материалов и черной крышей
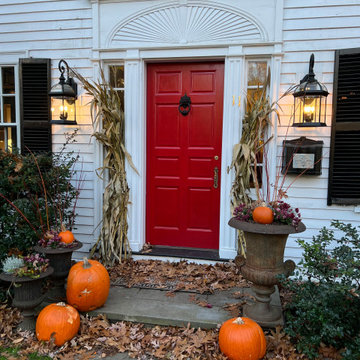
Originally designed by renowned architect Miles Standish in 1930, this gorgeous New England Colonial underwent a 1960s addition by Richard Wills of the elite Royal Barry Wills architecture firm - featured in Life Magazine in both 1938 & 1946 for his classic Cape Cod & Colonial home designs. The addition included an early American pub w/ beautiful pine-paneled walls, full bar, fireplace & abundant seating as well as a country living room.
We Feng Shui'ed and refreshed this classic home, providing modern touches, but remaining true to the original architect's vision.
On the front door: Heritage Red by Benjamin Moore.
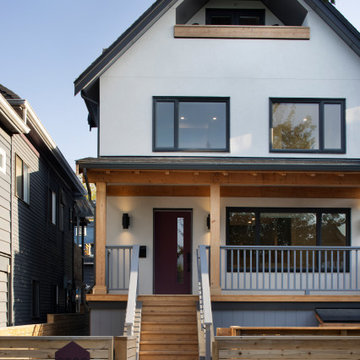
Пример оригинального дизайна: большой, четырехэтажный, белый частный загородный дом в современном стиле с облицовкой из цементной штукатурки, двускатной крышей, крышей из гибкой черепицы и черной крышей

Идея дизайна: большой, четырехэтажный, кирпичный, белый таунхаус в классическом стиле с плоской крышей, крышей из смешанных материалов и черной крышей
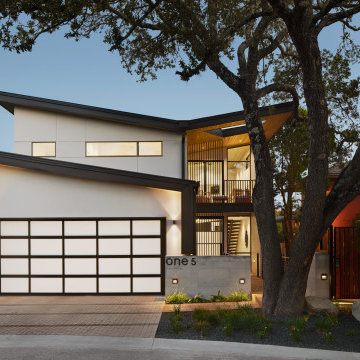
Идея дизайна: четырехэтажный, белый частный загородный дом среднего размера в стиле модернизм с облицовкой из цементной штукатурки, крышей-бабочкой, металлической крышей и черной крышей
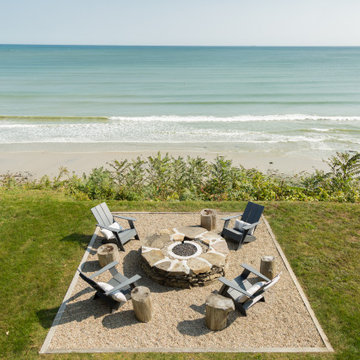
Свежая идея для дизайна: большой, четырехэтажный, деревянный, разноцветный частный загородный дом в морском стиле с вальмовой крышей, крышей из гибкой черепицы, черной крышей и отделкой дранкой - отличное фото интерьера
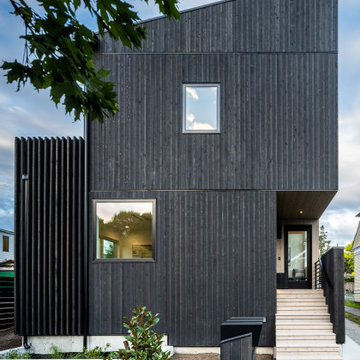
Front entry
Источник вдохновения для домашнего уюта: четырехэтажный, деревянный, черный частный загородный дом в стиле модернизм с двускатной крышей, крышей из смешанных материалов и черной крышей
Источник вдохновения для домашнего уюта: четырехэтажный, деревянный, черный частный загородный дом в стиле модернизм с двускатной крышей, крышей из смешанных материалов и черной крышей
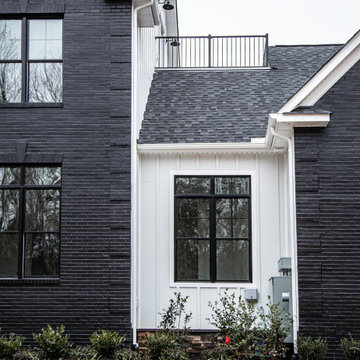
The exteriors of a new modern farmhouse home construction in Manakin-Sabot, VA.
Источник вдохновения для домашнего уюта: большой, четырехэтажный, разноцветный частный загородный дом в стиле кантри с комбинированной облицовкой, двускатной крышей, крышей из смешанных материалов, черной крышей и отделкой доской с нащельником
Источник вдохновения для домашнего уюта: большой, четырехэтажный, разноцветный частный загородный дом в стиле кантри с комбинированной облицовкой, двускатной крышей, крышей из смешанных материалов, черной крышей и отделкой доской с нащельником
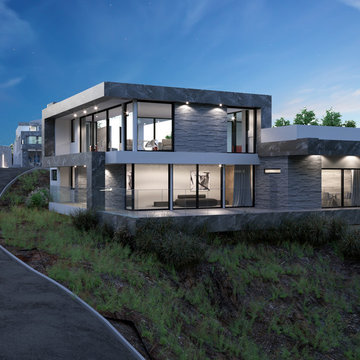
Пример оригинального дизайна: огромный, четырехэтажный, серый частный загородный дом в стиле модернизм с облицовкой из камня, плоской крышей, металлической крышей и черной крышей
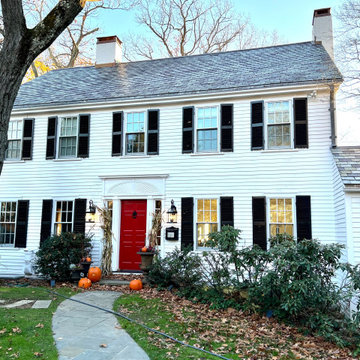
Originally designed by renowned architect Miles Standish in 1930, this gorgeous New England Colonial underwent a 1960s addition by Richard Wills of the elite Royal Barry Wills architecture firm - featured in Life Magazine in both 1938 & 1946 for his classic Cape Cod & Colonial home designs. The addition included an early American pub w/ beautiful pine-paneled walls, full bar, fireplace & abundant seating as well as a country living room.
We Feng Shui'ed and refreshed this classic home, providing modern touches, but remaining true to the original architect's vision.
On the front door: Heritage Red by Benjamin Moore.

A combination of white-yellow siding made from Hardie fiber cement creates visual connections between spaces giving us a good daylighting channeling such youthful freshness and joy!
.
.
#homerenovation #whitehome #homeexterior #homebuild #exteriorrenovation #fibercement #exteriorhome #whiteexterior #exteriorsiding #fibrecement#timelesshome #renovation #build #timeless #exterior #fiber #cement #fibre #siding #hardie #homebuilder #newbuildhome #homerenovations #homebuilding #customhomebuilder #homebuilders #finehomebuilding #buildingahome #newhomebuilder

Modern Altadore Residence with 6100 Square Feet of developed space.
Simple rectangular monolithic elements without ornamentation. The bare essentials reveals the true essence of minimalist form.

Collaboratore: arch. Harald Kofler
Foto:Marion Lafogler
Источник вдохновения для домашнего уюта: большой, четырехэтажный, разноцветный многоквартирный дом в стиле модернизм с комбинированной облицовкой, мансардной крышей, металлической крышей и черной крышей
Источник вдохновения для домашнего уюта: большой, четырехэтажный, разноцветный многоквартирный дом в стиле модернизм с комбинированной облицовкой, мансардной крышей, металлической крышей и черной крышей
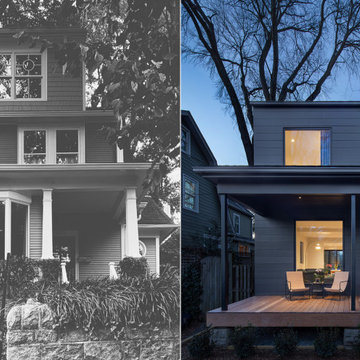
На фото: четырехэтажный, черный частный загородный дом среднего размера в стиле неоклассика (современная классика) с облицовкой из ЦСП, двускатной крышей, крышей из гибкой черепицы, черной крышей и отделкой планкеном
Красивые четырехэтажные дома с черной крышей – 162 фото фасадов
1