Красивые дома с черной крышей – 13 742 фото фасадов
Сортировать:
Бюджет
Сортировать:Популярное за сегодня
61 - 80 из 13 742 фото
1 из 2

Идея дизайна: одноэтажный, кирпичный дом среднего размера в современном стиле с вальмовой крышей, черепичной крышей и черной крышей
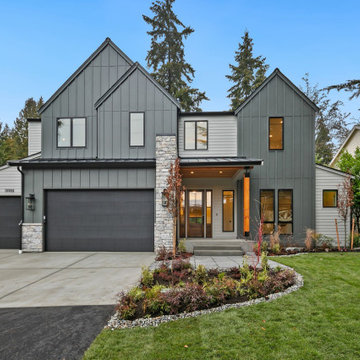
The Kelso's Exterior showcases a stunning modern farmhouse design with various attractive features. The exterior boasts a 3-car garage and black window trim that adds a touch of sophistication. The black windows perfectly complement the overall aesthetic. Exposed wood beams highlight the architectural charm of the home, while the gray exterior and gray garage door create a sleek and contemporary look. The addition of gray stone accents further enhances the visual appeal. The property is surrounded by a lush lawn, providing a welcoming and well-maintained outdoor space. The peaked roof adds character to the design and contributes to the farmhouse style. A stained front door adds warmth and richness to the entrance. The use of stacked stone adds texture and depth to the exterior. The presence of wooded surroundings adds a natural and serene touch to the Kelso's Exterior, creating a harmonious blend of modern and rustic elements.

Mid Century Modern Exterior Mood Board
Свежая идея для дизайна: большой, одноэтажный, черный частный загородный дом в стиле ретро с облицовкой из камня и черной крышей - отличное фото интерьера
Свежая идея для дизайна: большой, одноэтажный, черный частный загородный дом в стиле ретро с облицовкой из камня и черной крышей - отличное фото интерьера
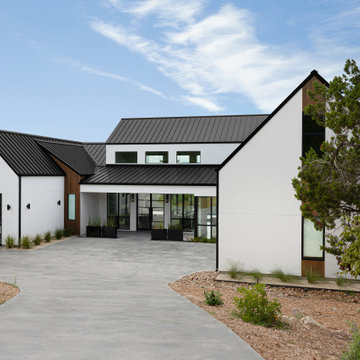
На фото: большой, двухэтажный, белый частный загородный дом в скандинавском стиле с облицовкой из цементной штукатурки, вальмовой крышей, металлической крышей и черной крышей

Пример оригинального дизайна: большой, двухэтажный, деревянный частный загородный дом в стиле модернизм с плоской крышей, металлической крышей, черной крышей и отделкой доской с нащельником
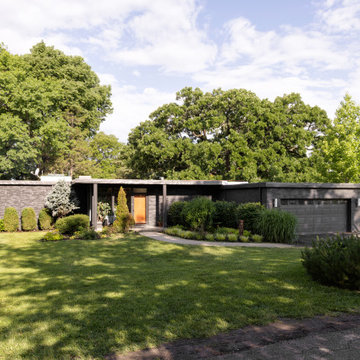
На фото: одноэтажный, кирпичный, черный частный загородный дом в стиле ретро с плоской крышей и черной крышей с
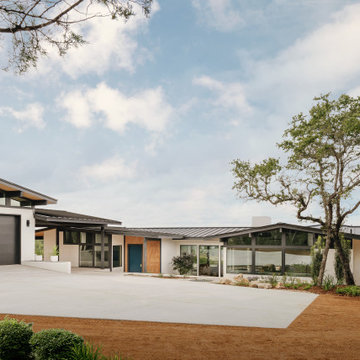
Our Austin studio decided to go bold with this project by ensuring that each space had a unique identity in the Mid-Century Modern style bathroom, butler's pantry, and mudroom. We covered the bathroom walls and flooring with stylish beige and yellow tile that was cleverly installed to look like two different patterns. The mint cabinet and pink vanity reflect the mid-century color palette. The stylish knobs and fittings add an extra splash of fun to the bathroom.
The butler's pantry is located right behind the kitchen and serves multiple functions like storage, a study area, and a bar. We went with a moody blue color for the cabinets and included a raw wood open shelf to give depth and warmth to the space. We went with some gorgeous artistic tiles that create a bold, intriguing look in the space.
In the mudroom, we used siding materials to create a shiplap effect to create warmth and texture – a homage to the classic Mid-Century Modern design. We used the same blue from the butler's pantry to create a cohesive effect. The large mint cabinets add a lighter touch to the space.
---
Project designed by the Atomic Ranch featured modern designers at Breathe Design Studio. From their Austin design studio, they serve an eclectic and accomplished nationwide clientele including in Palm Springs, LA, and the San Francisco Bay Area.
For more about Breathe Design Studio, see here: https://www.breathedesignstudio.com/
To learn more about this project, see here: https://www.breathedesignstudio.com/atomic-ranch

Пример оригинального дизайна: маленький, синий, двухэтажный частный загородный дом в морском стиле с мансардной крышей, крышей из гибкой черепицы, черной крышей, отделкой дранкой и облицовкой из винила для на участке и в саду
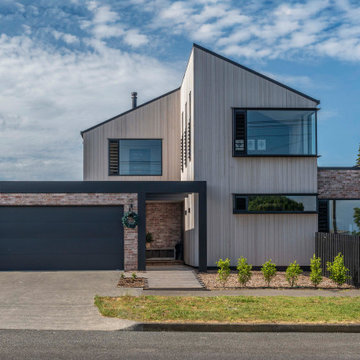
Идея дизайна: большой, двухэтажный, деревянный частный загородный дом в стиле модернизм с двускатной крышей, металлической крышей и черной крышей

Photo by Roehner + Ryan
Пример оригинального дизайна: одноэтажный, черный частный загородный дом среднего размера в стиле кантри с облицовкой из ЦСП, двускатной крышей, металлической крышей, черной крышей и отделкой доской с нащельником
Пример оригинального дизайна: одноэтажный, черный частный загородный дом среднего размера в стиле кантри с облицовкой из ЦСП, двускатной крышей, металлической крышей, черной крышей и отделкой доской с нащельником

This modern farmhouse exterior fits right into the neighborhood. The exterior siding is painted Sherwin Williams Pure White (SW 7005) with Sherwin Williams Black Magic (SW 6991) for the exterior door and window trim. Simpson Double Doors in Fir add warmth to the black and white palette. Clopay Avante Full View Garage Doors in Black Anodized Aluminum Frame with Frosted Tempered Glass add a modern touch.

Пример оригинального дизайна: двухэтажный, белый частный загородный дом среднего размера в стиле лофт с облицовкой из металла, двускатной крышей, металлической крышей, черной крышей и отделкой доской с нащельником

Стильный дизайн: большой, одноэтажный, черный частный загородный дом в стиле модернизм с облицовкой из камня, двускатной крышей, крышей из смешанных материалов и черной крышей - последний тренд
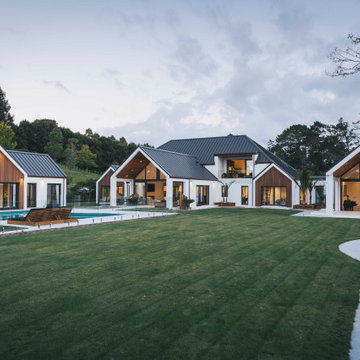
Gable roof forms connecting upper and lower level and creating dynamic proportions for modern living
Свежая идея для дизайна: большой, двухэтажный, белый частный загородный дом в современном стиле с облицовкой из самана, двускатной крышей, металлической крышей и черной крышей - отличное фото интерьера
Свежая идея для дизайна: большой, двухэтажный, белый частный загородный дом в современном стиле с облицовкой из самана, двускатной крышей, металлической крышей и черной крышей - отличное фото интерьера
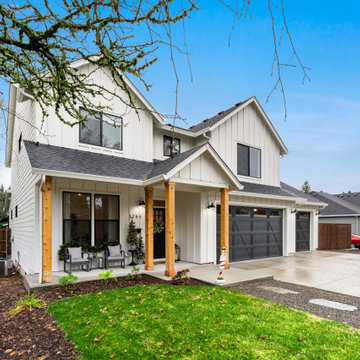
Classy Modern Farm House - White theme with Black Accents - 3 car garage
На фото: большой, двухэтажный, белый частный загородный дом в стиле кантри с комбинированной облицовкой, двускатной крышей, крышей из гибкой черепицы, черной крышей и отделкой доской с нащельником с
На фото: большой, двухэтажный, белый частный загородный дом в стиле кантри с комбинированной облицовкой, двускатной крышей, крышей из гибкой черепицы, черной крышей и отделкой доской с нащельником с

Classic lake home architecture that's open and inviting. Beautiful views up the driveway with all the rooms getting lake views on the southern side (lake).
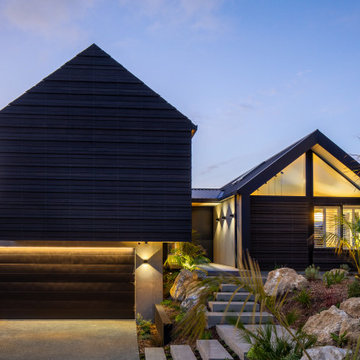
David Reid Homes Wellington Show Home 2021. Located in Waikanae, Wellington Region, New Zealand.
Пример оригинального дизайна: большой, деревянный, черный частный загородный дом в современном стиле с разными уровнями, металлической крышей, черной крышей и отделкой доской с нащельником
Пример оригинального дизайна: большой, деревянный, черный частный загородный дом в современном стиле с разными уровнями, металлической крышей, черной крышей и отделкой доской с нащельником

Идея дизайна: одноэтажный, белый частный загородный дом среднего размера в стиле кантри с облицовкой из ЦСП, двускатной крышей, металлической крышей, черной крышей и отделкой доской с нащельником

Стильный дизайн: большой, двухэтажный, белый частный загородный дом с облицовкой из ЦСП, вальмовой крышей, крышей из смешанных материалов, черной крышей и отделкой дранкой - последний тренд
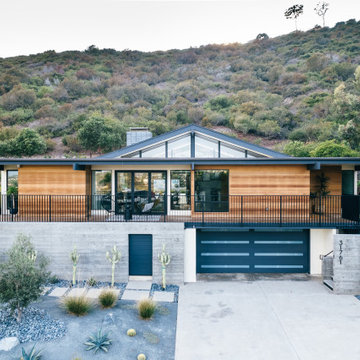
Cedar siding, board-formed concrete and smooth stucco create a warm palette for the exterior and interior of this mid-century addition and renovation in the hills of Southern California
Красивые дома с черной крышей – 13 742 фото фасадов
4