Красивые дома с облицовкой из винила и черной крышей – 706 фото фасадов
Сортировать:
Бюджет
Сортировать:Популярное за сегодня
1 - 20 из 706 фото
1 из 3
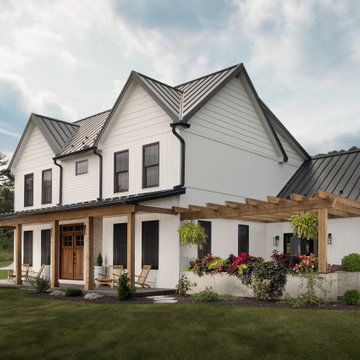
Designed by Jere McCarthy and constructed by State College Design and Construction.
На фото: большой, двухэтажный, белый частный загородный дом в стиле кантри с облицовкой из винила, двускатной крышей, металлической крышей, черной крышей и отделкой доской с нащельником с
На фото: большой, двухэтажный, белый частный загородный дом в стиле кантри с облицовкой из винила, двускатной крышей, металлической крышей, черной крышей и отделкой доской с нащельником с

Rancher exterior remodel - craftsman portico and pergola addition. Custom cedar woodwork with moravian star pendant and copper roof. Cedar Portico. Cedar Pavilion. Doylestown, PA remodelers

На фото: двухэтажный, синий, большой частный загородный дом в стиле кантри с облицовкой из винила, отделкой доской с нащельником, крышей из гибкой черепицы и черной крышей

Modern farmhouse exterior.
Источник вдохновения для домашнего уюта: большой, одноэтажный, белый частный загородный дом в стиле кантри с облицовкой из винила, двускатной крышей, крышей из смешанных материалов, черной крышей и отделкой доской с нащельником
Источник вдохновения для домашнего уюта: большой, одноэтажный, белый частный загородный дом в стиле кантри с облицовкой из винила, двускатной крышей, крышей из смешанных материалов, черной крышей и отделкой доской с нащельником

The exterior has CertainTeed Monogram Seagrass Siding, the gables have Board and Batten CertainTeed 7” Herringbone, trimmed in white. The front porch is done in White Vinyl Polyrail in. Shingles are Owens Corning TrueDefinition-Driftwood. All windows are Anderson Windows. The front entry door is a Smooth-Star Shaker-Style Fiberglass Door w/Simulated Divided Lite Low E Glass.

This project was a semi-custom build where the client was able to make selections beyond the framing stage. The Morganshire 3-bedroom house plan has it all: convenient owner’s amenities on the main floor, a charming exterior and room for everyone to relax in comfort with a lower-level living space plus 2 guest bedrooms. A traditional plan, the Morganshire has a bright, open concept living room, dining space and kitchen. The L-shaped kitchen has a center island and lots of storage space including a walk-in pantry. The main level features a spacious master bedroom with a sizeable walk-in closet and ensuite. The laundry room is adjacent to the master suite. A half bath and office complete the convenience factors of the main floor. The lower level has two bedrooms, a full bathroom, more storage and a second living room or rec area. Both levels feature access to outdoor living spaces with an upper-level deck and a lower-level deck and/or patio.
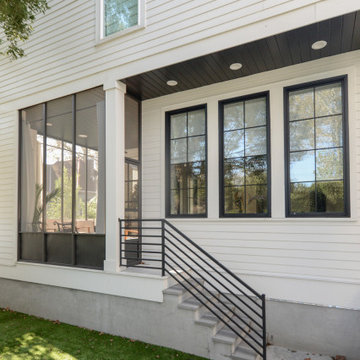
На фото: двухэтажный, белый частный загородный дом среднего размера с облицовкой из винила, крышей из гибкой черепицы, черной крышей и отделкой доской с нащельником с
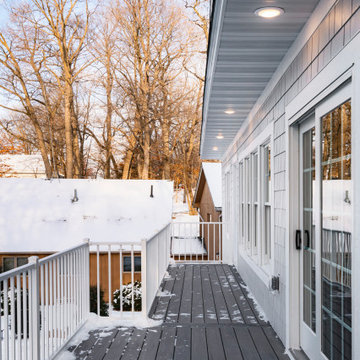
Coastal Lake Home in Annandale, Minnesota.
Свежая идея для дизайна: двухэтажный, серый частный загородный дом среднего размера в морском стиле с облицовкой из винила, двускатной крышей, крышей из гибкой черепицы и черной крышей - отличное фото интерьера
Свежая идея для дизайна: двухэтажный, серый частный загородный дом среднего размера в морском стиле с облицовкой из винила, двускатной крышей, крышей из гибкой черепицы и черной крышей - отличное фото интерьера
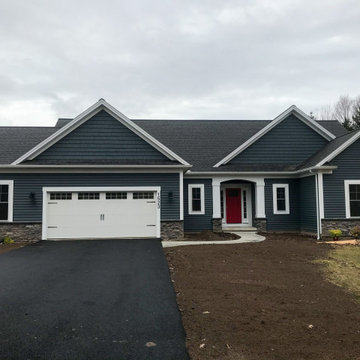
Navy Siding/Shakes with accent stone exterior
На фото: одноэтажный, синий частный загородный дом среднего размера с облицовкой из винила, двускатной крышей, крышей из гибкой черепицы и черной крышей с
На фото: одноэтажный, синий частный загородный дом среднего размера с облицовкой из винила, двускатной крышей, крышей из гибкой черепицы и черной крышей с

Interior and Exterior Renovations to existing HGTV featured Tiny Home. We modified the exterior paint color theme and painted the interior of the tiny home to give it a fresh look. The interior of the tiny home has been decorated and furnished for use as an AirBnb space. Outdoor features a new custom built deck and hot tub space.
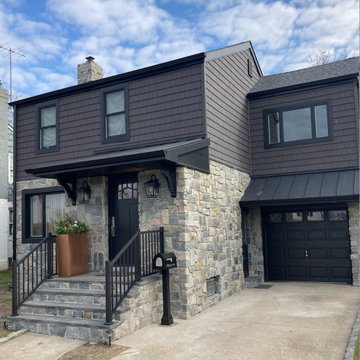
Источник вдохновения для домашнего уюта: двухэтажный, черный дом в стиле рустика с облицовкой из винила, металлической крышей, черной крышей и отделкой дранкой

2400 SF Ranch with all the detail! Built on 12 wooded acres in Tyrone Twp. Livingston County Michigan. This home features Board and Batten siding with Grey Stone accents with a Black Roof. Black beams highlight the Tongue and Groove stained vaulted ceiling in the Living Room and Master Bedroom. White Kitchen with Black granite countertops, Custom bathrooms and LVP flooring throughout make this home a show stopper!
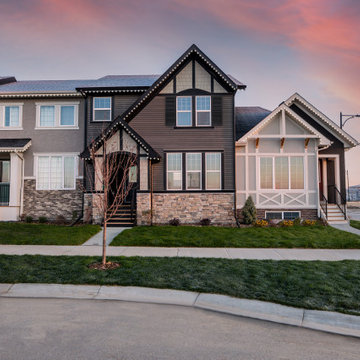
Inspired by a European village, these townhomes each feature their own unique colour palette and distinct architectural details. The captivating craftsman style elevation on this unit includes a steep gable roof, large windows, vinyl siding and a cultured stone base that adds interest and grounds the home. Thoughtful details including dark smartboard battens, Hardie shakes and wood shutters add European charm
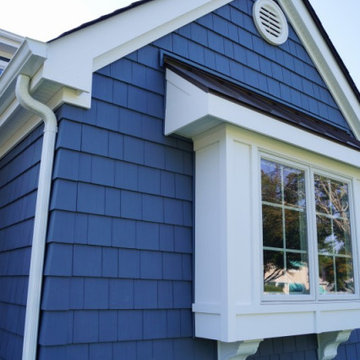
Источник вдохновения для домашнего уюта: маленький, одноэтажный, синий частный загородный дом в морском стиле с двускатной крышей, крышей из гибкой черепицы, черной крышей, отделкой дранкой и облицовкой из винила для на участке и в саду
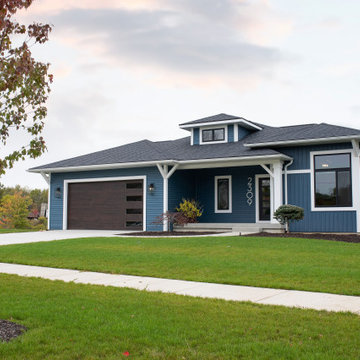
Designing a contemporary exterior to this ranch allowed this home to have unique features, like an 11' ceiling in the office, and bring a new face to the community. Kate, owner of Embassy Design, did an amazing job transitioning that contemporary exterior to interior elements that add character and visual interest to the spaces inside. Custom, amish cabinetry is used throughout the kitchen and subtle trim details and tile selections make this home's finish beautiful.
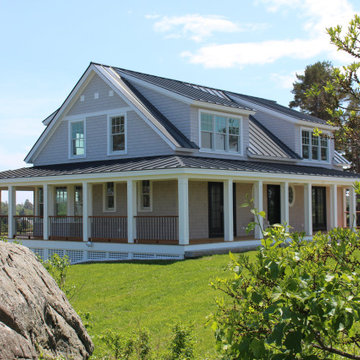
Свежая идея для дизайна: большой, двухэтажный, серый частный загородный дом в морском стиле с облицовкой из винила, двускатной крышей, металлической крышей и черной крышей - отличное фото интерьера

Beautiful Custom Ranch with gray vinyl shakes and clapboard siding.
Стильный дизайн: одноэтажный, серый частный загородный дом среднего размера в стиле кантри с облицовкой из винила, двускатной крышей, крышей из гибкой черепицы, черной крышей и отделкой дранкой - последний тренд
Стильный дизайн: одноэтажный, серый частный загородный дом среднего размера в стиле кантри с облицовкой из винила, двускатной крышей, крышей из гибкой черепицы, черной крышей и отделкой дранкой - последний тренд
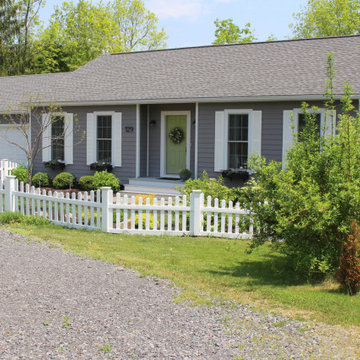
Источник вдохновения для домашнего уюта: двухэтажный, серый частный загородный дом в стиле неоклассика (современная классика) с облицовкой из винила, двускатной крышей, крышей из гибкой черепицы, черной крышей и отделкой планкеном
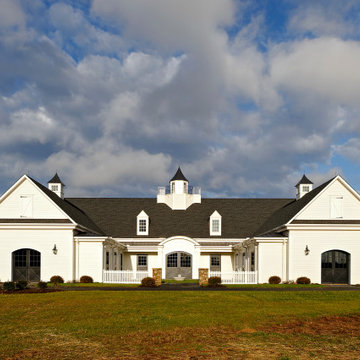
Стильный дизайн: огромный, одноэтажный, белый дом в стиле кантри с облицовкой из винила, двускатной крышей, крышей из гибкой черепицы и черной крышей - последний тренд
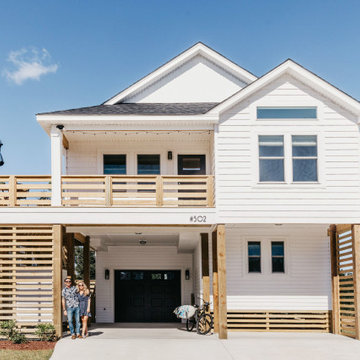
Black and White Coastal Beach Box Home, Wood Balcony, Black Doors, Market Lights on Balcony, Home on Stilts
На фото: двухэтажный, белый частный загородный дом среднего размера в морском стиле с облицовкой из винила, двускатной крышей, крышей из гибкой черепицы, черной крышей и отделкой дранкой
На фото: двухэтажный, белый частный загородный дом среднего размера в морском стиле с облицовкой из винила, двускатной крышей, крышей из гибкой черепицы, черной крышей и отделкой дранкой
Красивые дома с облицовкой из винила и черной крышей – 706 фото фасадов
1