Красивые дома с комбинированной облицовкой и черной крышей – 2 535 фото фасадов
Сортировать:
Бюджет
Сортировать:Популярное за сегодня
1 - 20 из 2 535 фото

Nestled in the heart of Brookfield, amidst a tranquil ambiance, awaits a modern farmhouse sanctuary. Picture pristine white board and batten siding gracefully paired with a striking black roof, outlining windows seamlessly blending into the picturesque surroundings. Step inside to discover an inviting open floor plan encouraging connection, adorned with tasteful modern farmhouse accents.

На фото: одноэтажный, белый частный загородный дом среднего размера в стиле неоклассика (современная классика) с комбинированной облицовкой и черной крышей

We create the front to be more open with wide steps and step lights and a custom built in mailbox
Идея дизайна: одноэтажный, зеленый частный загородный дом среднего размера в стиле кантри с комбинированной облицовкой, крышей из гибкой черепицы, черной крышей и отделкой доской с нащельником
Идея дизайна: одноэтажный, зеленый частный загородный дом среднего размера в стиле кантри с комбинированной облицовкой, крышей из гибкой черепицы, черной крышей и отделкой доской с нащельником
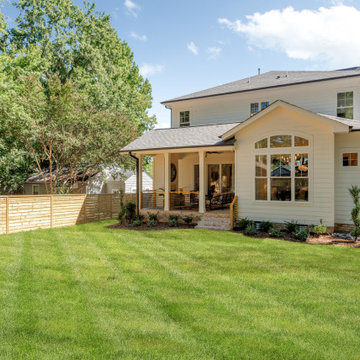
Green grass in the backyard of this new construction home in an updated neighborhood of Charlotte, NC
Стильный дизайн: двухэтажный, белый частный загородный дом в стиле неоклассика (современная классика) с комбинированной облицовкой, крышей из гибкой черепицы и черной крышей - последний тренд
Стильный дизайн: двухэтажный, белый частный загородный дом в стиле неоклассика (современная классика) с комбинированной облицовкой, крышей из гибкой черепицы и черной крышей - последний тренд

На фото: большой, двухэтажный, белый частный загородный дом в стиле кантри с комбинированной облицовкой, двускатной крышей, крышей из смешанных материалов, черной крышей и отделкой доской с нащельником с

Front view
Идея дизайна: двухэтажный, серый частный загородный дом среднего размера в стиле неоклассика (современная классика) с комбинированной облицовкой, двускатной крышей, крышей из гибкой черепицы, черной крышей и отделкой планкеном
Идея дизайна: двухэтажный, серый частный загородный дом среднего размера в стиле неоклассика (современная классика) с комбинированной облицовкой, двускатной крышей, крышей из гибкой черепицы, черной крышей и отделкой планкеном

На фото: двухэтажный, черный, большой частный загородный дом в стиле модернизм с плоской крышей, металлической крышей, комбинированной облицовкой и черной крышей

Свежая идея для дизайна: двухэтажный, черный частный загородный дом среднего размера в современном стиле с комбинированной облицовкой, двускатной крышей, черной крышей и отделкой доской с нащельником - отличное фото интерьера
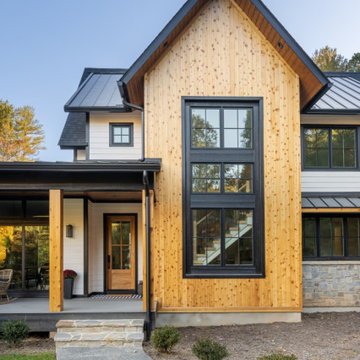
Стильный дизайн: двухэтажный, белый частный загородный дом среднего размера в стиле кантри с комбинированной облицовкой, крышей из смешанных материалов и черной крышей - последний тренд

The exteriors of a new modern farmhouse home construction in Manakin-Sabot, VA.
Стильный дизайн: большой, четырехэтажный, разноцветный частный загородный дом в стиле кантри с комбинированной облицовкой, двускатной крышей, крышей из смешанных материалов, черной крышей и отделкой доской с нащельником - последний тренд
Стильный дизайн: большой, четырехэтажный, разноцветный частный загородный дом в стиле кантри с комбинированной облицовкой, двускатной крышей, крышей из смешанных материалов, черной крышей и отделкой доской с нащельником - последний тренд

Board and Batten Single level family home with great indoor / outdoor entertaining with a large decked area
Пример оригинального дизайна: одноэтажный, серый частный загородный дом среднего размера в морском стиле с комбинированной облицовкой, двускатной крышей, металлической крышей, черной крышей и отделкой доской с нащельником
Пример оригинального дизайна: одноэтажный, серый частный загородный дом среднего размера в морском стиле с комбинированной облицовкой, двускатной крышей, металлической крышей, черной крышей и отделкой доской с нащельником
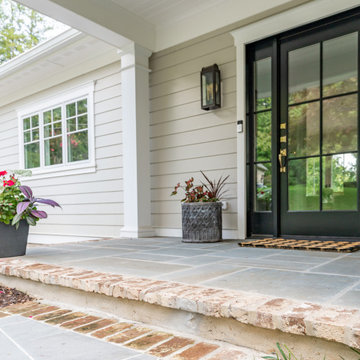
Custom remodel and build in the heart of Ruxton, Maryland. The foundation was kept and Eisenbrandt Companies remodeled the entire house with the design from Andy Niazy Architecture. A beautiful combination of painted brick and hardy siding, this home was built to stand the test of time. Accented with standing seam roofs and board and batten gambles. Custom garage doors with wood corbels. Marvin Elevate windows with a simplistic grid pattern. Blue stone walkway with old Carolina brick as its border. Versatex trim throughout.
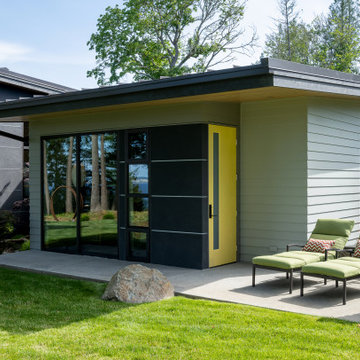
View of guest bedroom wing.
Идея дизайна: одноэтажный, разноцветный частный загородный дом среднего размера в стиле модернизм с комбинированной облицовкой, односкатной крышей, металлической крышей, черной крышей и отделкой планкеном
Идея дизайна: одноэтажный, разноцветный частный загородный дом среднего размера в стиле модернизм с комбинированной облицовкой, односкатной крышей, металлической крышей, черной крышей и отделкой планкеном
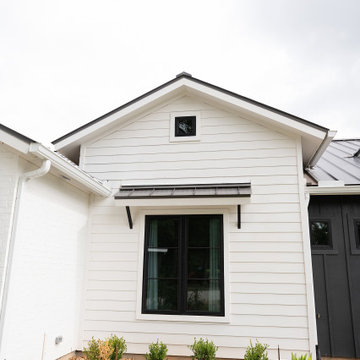
Стильный дизайн: большой, одноэтажный частный загородный дом в стиле кантри с комбинированной облицовкой, вальмовой крышей, металлической крышей, черной крышей и отделкой доской с нащельником - последний тренд

www.lowellcustomhomes.com - Lake Geneva, WI,
Источник вдохновения для домашнего уюта: двухэтажный, синий частный загородный дом среднего размера в классическом стиле с комбинированной облицовкой, двускатной крышей, крышей из гибкой черепицы, черной крышей и отделкой дранкой
Источник вдохновения для домашнего уюта: двухэтажный, синий частный загородный дом среднего размера в классическом стиле с комбинированной облицовкой, двускатной крышей, крышей из гибкой черепицы, черной крышей и отделкой дранкой

Свежая идея для дизайна: большой, трехэтажный, белый частный загородный дом в стиле кантри с комбинированной облицовкой, двускатной крышей, металлической крышей, черной крышей и отделкой доской с нащельником - отличное фото интерьера
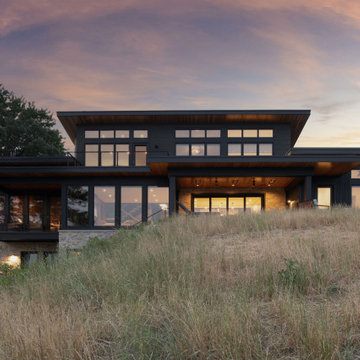
Contractor: Dovetail
Interiors: Brooke Voss Design
Landscape: Savanna Designs
Photos: Scott Amundson
Свежая идея для дизайна: черный частный загородный дом в стиле модернизм с комбинированной облицовкой и черной крышей - отличное фото интерьера
Свежая идея для дизайна: черный частный загородный дом в стиле модернизм с комбинированной облицовкой и черной крышей - отличное фото интерьера

Идея дизайна: двухэтажный, разноцветный частный загородный дом среднего размера в стиле модернизм с комбинированной облицовкой, крышей-бабочкой, черной крышей и отделкой планкеном

With bold, clean lines and beautiful natural wood vertical siding, this Scandinavian Modern home makes a statement in the vibrant and award-winning master planned Currie community. This home’s design uses symmetry and balance to create a unique and eye-catching modern home. Using a color palette of black, white, and blonde wood, the design remains simple and clean while creating a homey and welcoming feel. The sheltered back deck has a big cozy fireplace, making it a wonderful place to gather with friends and family. Floor-to-ceiling windows allow natural light to pour in from outside. This stunning Scandi Modern home is thoughtfully designed down to the last detail.
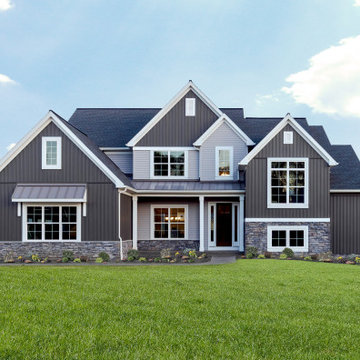
This 2-story home includes a 3- car garage with mudroom entry, an inviting front porch with decorative posts, and a screened-in porch. The home features an open floor plan with 10’ ceilings on the 1st floor and impressive detailing throughout. A dramatic 2-story ceiling creates a grand first impression in the foyer, where hardwood flooring extends into the adjacent formal dining room elegant coffered ceiling accented by craftsman style wainscoting and chair rail. Just beyond the Foyer, the great room with a 2-story ceiling, the kitchen, breakfast area, and hearth room share an open plan. The spacious kitchen includes that opens to the breakfast area, quartz countertops with tile backsplash, stainless steel appliances, attractive cabinetry with crown molding, and a corner pantry. The connecting hearth room is a cozy retreat that includes a gas fireplace with stone surround and shiplap. The floor plan also includes a study with French doors and a convenient bonus room for additional flexible living space. The first-floor owner’s suite boasts an expansive closet, and a private bathroom with a shower, freestanding tub, and double bowl vanity. On the 2nd floor is a versatile loft area overlooking the great room, 2 full baths, and 3 bedrooms with spacious closets.
Красивые дома с комбинированной облицовкой и черной крышей – 2 535 фото фасадов
1