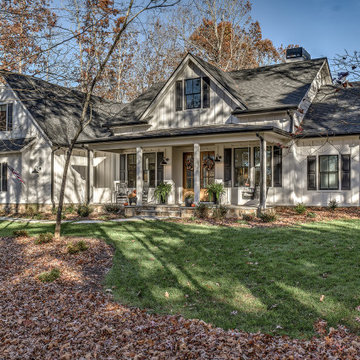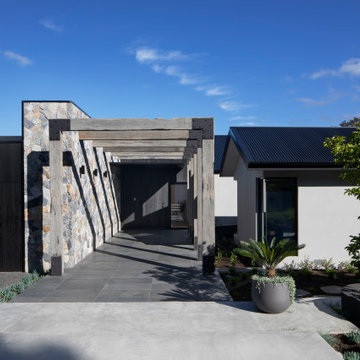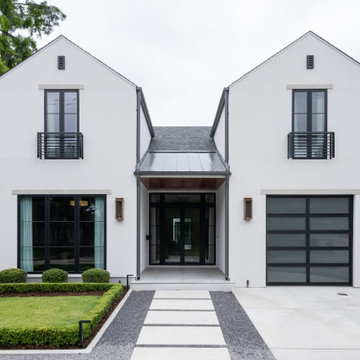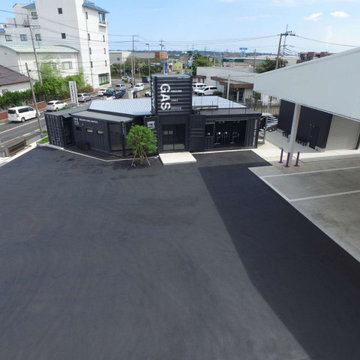Красивые дома с черной крышей – 13 754 фото фасадов
Сортировать:
Бюджет
Сортировать:Популярное за сегодня
141 - 160 из 13 754 фото
1 из 2

The exterior has CertainTeed Monogram Seagrass Siding, the gables have Board and Batten CertainTeed 7” Herringbone, trimmed in white. The front porch is done in White Vinyl Polyrail in. Shingles are Owens Corning TrueDefinition-Driftwood. All windows are Anderson Windows. The front entry door is a Smooth-Star Shaker-Style Fiberglass Door w/Simulated Divided Lite Low E Glass.

The front view of the cabin hints at the small footprint while a view of the back exposes the expansiveness that is offered across all four stories.
This small 934sf lives large offering over 1700sf of interior living space and additional 500sf of covered decking.

This gorgeous farmhouse style home features the classic white exterior, black windows, and a touch of rustic accents.
На фото: большой, двухэтажный, белый частный загородный дом в стиле кантри с облицовкой из ЦСП, двускатной крышей, крышей из гибкой черепицы, черной крышей и отделкой доской с нащельником с
На фото: большой, двухэтажный, белый частный загородный дом в стиле кантри с облицовкой из ЦСП, двускатной крышей, крышей из гибкой черепицы, черной крышей и отделкой доской с нащельником с

In the quite streets of southern Studio city a new, cozy and sub bathed bungalow was designed and built by us.
The white stucco with the blue entrance doors (blue will be a color that resonated throughout the project) work well with the modern sconce lights.
Inside you will find larger than normal kitchen for an ADU due to the smart L-shape design with extra compact appliances.
The roof is vaulted hip roof (4 different slopes rising to the center) with a nice decorative white beam cutting through the space.
The bathroom boasts a large shower and a compact vanity unit.
Everything that a guest or a renter will need in a simple yet well designed and decorated garage conversion.

bocce ball
Источник вдохновения для домашнего уюта: большой, одноэтажный, белый частный загородный дом в стиле модернизм с облицовкой из цементной штукатурки, односкатной крышей, крышей из гибкой черепицы, черной крышей и отделкой доской с нащельником
Источник вдохновения для домашнего уюта: большой, одноэтажный, белый частный загородный дом в стиле модернизм с облицовкой из цементной штукатурки, односкатной крышей, крышей из гибкой черепицы, черной крышей и отделкой доской с нащельником

Custom remodel and build in the heart of Ruxton, Maryland. The foundation was kept and Eisenbrandt Companies remodeled the entire house with the design from Andy Niazy Architecture. A beautiful combination of painted brick and hardy siding, this home was built to stand the test of time. Accented with standing seam roofs and board and batten gambles. Custom garage doors with wood corbels. Marvin Elevate windows with a simplistic grid pattern. Blue stone walkway with old Carolina brick as its border. Versatex trim throughout.

На фото: одноэтажный, серый частный загородный дом в стиле ретро с облицовкой из ЦСП, вальмовой крышей, крышей из гибкой черепицы, черной крышей и отделкой планкеном

Источник вдохновения для домашнего уюта: большой, двухэтажный, бежевый частный загородный дом в современном стиле с комбинированной облицовкой, двускатной крышей, металлической крышей и черной крышей

Идея дизайна: большой, трехэтажный, деревянный, серый частный загородный дом в современном стиле с вальмовой крышей, крышей из гибкой черепицы, черной крышей и отделкой дранкой

Источник вдохновения для домашнего уюта: одноэтажный, разноцветный частный загородный дом среднего размера в стиле модернизм с облицовкой из ЦСП, черной крышей и отделкой планкеном

На фото: большой, двухэтажный, синий частный загородный дом в морском стиле с комбинированной облицовкой, двускатной крышей, крышей из гибкой черепицы, черной крышей и отделкой дранкой

На фото: большой, двухэтажный, белый частный загородный дом в стиле неоклассика (современная классика) с облицовкой из цементной штукатурки, крышей из гибкой черепицы и черной крышей

潮来市の運送業界コーディネーター業の事務所。
40ftと20ftコンテナの複数使いです。
コンテナを立てて使ったり、事務所の中にもコンテナの特徴である扉を活かしていたり、コンテナハウス2040.jpのフルオーダーならではの斬新なデザインです。
Свежая идея для дизайна: черный дом из контейнеров в стиле модернизм с черной крышей - отличное фото интерьера
Свежая идея для дизайна: черный дом из контейнеров в стиле модернизм с черной крышей - отличное фото интерьера

www.lowellcustomhomes.com - Lake Geneva, WI,
Источник вдохновения для домашнего уюта: двухэтажный, синий частный загородный дом среднего размера в классическом стиле с комбинированной облицовкой, двускатной крышей, крышей из гибкой черепицы, черной крышей и отделкой дранкой
Источник вдохновения для домашнего уюта: двухэтажный, синий частный загородный дом среднего размера в классическом стиле с комбинированной облицовкой, двускатной крышей, крышей из гибкой черепицы, черной крышей и отделкой дранкой

FineCraft Contractors, Inc.
Harrison Design
Идея дизайна: маленький, двухэтажный, серый мини дом в стиле модернизм с облицовкой из цементной штукатурки, двускатной крышей, металлической крышей и черной крышей для на участке и в саду
Идея дизайна: маленький, двухэтажный, серый мини дом в стиле модернизм с облицовкой из цементной штукатурки, двускатной крышей, металлической крышей и черной крышей для на участке и в саду

This project was a semi-custom build where the client was able to make selections beyond the framing stage. The Morganshire 3-bedroom house plan has it all: convenient owner’s amenities on the main floor, a charming exterior and room for everyone to relax in comfort with a lower-level living space plus 2 guest bedrooms. A traditional plan, the Morganshire has a bright, open concept living room, dining space and kitchen. The L-shaped kitchen has a center island and lots of storage space including a walk-in pantry. The main level features a spacious master bedroom with a sizeable walk-in closet and ensuite. The laundry room is adjacent to the master suite. A half bath and office complete the convenience factors of the main floor. The lower level has two bedrooms, a full bathroom, more storage and a second living room or rec area. Both levels feature access to outdoor living spaces with an upper-level deck and a lower-level deck and/or patio.

Original front door
Идея дизайна: двухэтажный, зеленый частный загородный дом в классическом стиле с облицовкой из ЦСП, двускатной крышей, черной крышей и отделкой планкеном
Идея дизайна: двухэтажный, зеленый частный загородный дом в классическом стиле с облицовкой из ЦСП, двускатной крышей, черной крышей и отделкой планкеном

Built upon a hillside of terraces overlooking Lake Ohakuri (part of the Waikato River system), this modern farmhouse has been designed to capture the breathtaking lake views from almost every room.
The house is comprised of two offset pavilions linked by a hallway. The gabled forms are clad in black Linea weatherboard. Combined with the white-trim windows and reclaimed brick chimney this home takes on the traditional barn/farmhouse look the owners were keen to create.
The bedroom pavilion is set back while the living zone pushes forward to follow the course of the river. The kitchen is located in the middle of the floorplan, close to a covered patio.
The interior styling combines old-fashioned French Country with hard-industrial, featuring modern country-style white cabinetry; exposed white trusses with black-metal brackets and industrial metal pendants over the kitchen island bench. Unique pieces such as the bathroom vanity top (crafted from a huge slab of macrocarpa) add to the charm of this home.
The whole house is geothermally heated from an on-site bore, so there is seldom the need to light a fire.

The exteriors of a new modern farmhouse home construction in Manakin-Sabot, VA.
Стильный дизайн: большой, четырехэтажный, разноцветный частный загородный дом в стиле кантри с комбинированной облицовкой, двускатной крышей, крышей из смешанных материалов, черной крышей и отделкой доской с нащельником - последний тренд
Стильный дизайн: большой, четырехэтажный, разноцветный частный загородный дом в стиле кантри с комбинированной облицовкой, двускатной крышей, крышей из смешанных материалов, черной крышей и отделкой доской с нащельником - последний тренд

Like you might expect from a luxury summer camp, there are places to gather and come together, as well as features that are all about play, sports, outdoor fun. An outdoor bocce ball court, sheltered by a fieldstone wall of the main home, creates a private space for family games.
Красивые дома с черной крышей – 13 754 фото фасадов
8