Красивые дома с черной крышей – 13 807 фото фасадов
Сортировать:
Бюджет
Сортировать:Популярное за сегодня
61 - 80 из 13 807 фото
1 из 2
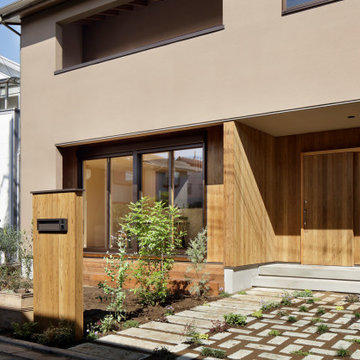
写真撮影:繁田 諭
Источник вдохновения для домашнего уюта: двухэтажный, коричневый частный загородный дом среднего размера с двускатной крышей, черепичной крышей и черной крышей
Источник вдохновения для домашнего уюта: двухэтажный, коричневый частный загородный дом среднего размера с двускатной крышей, черепичной крышей и черной крышей
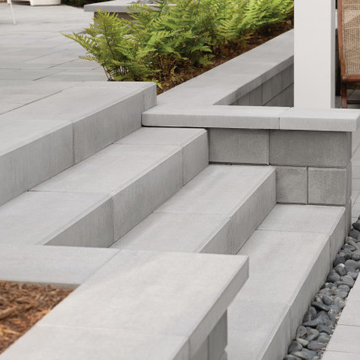
These outdoor modern stone steps were created with our Raffinato Collection. The sleek, polished look of the Raffinato stone step is a more elegant and refined alternative to modern and very linear concrete steps. Offered in three modern colors, these stone steps are a welcomed addition to your next outdoor step addition. These grey stones steps blend seamlessly into any traditional backyard design!
To learn more about this luxurious stone steps, visit our website: https://www.techo-bloc.com/shop/steps/raffinato-step/

「赤坂台の家」アプローチ
На фото: двухэтажный, деревянный, черный частный загородный дом среднего размера с двускатной крышей, металлической крышей, черной крышей и отделкой доской с нащельником с
На фото: двухэтажный, деревянный, черный частный загородный дом среднего размера с двускатной крышей, металлической крышей, черной крышей и отделкой доской с нащельником с

The exterior of this house has a beautiful black entryway with gold accents. Wood paneling lines the walls and ceilings. A large potted plant sits nearby.

Идея дизайна: большой, одноэтажный, серый частный загородный дом в восточном стиле с комбинированной облицовкой, крышей из гибкой черепицы и черной крышей

Lauren Smyth designs over 80 spec homes a year for Alturas Homes! Last year, the time came to design a home for herself. Having trusted Kentwood for many years in Alturas Homes builder communities, Lauren knew that Brushed Oak Whisker from the Plateau Collection was the floor for her!
She calls the look of her home ‘Ski Mod Minimalist’. Clean lines and a modern aesthetic characterizes Lauren's design style, while channeling the wild of the mountains and the rivers surrounding her hometown of Boise.

Georgian full renovation and extension in Ranelagh. The front garden was primarily designed by the client and indeed they had a significant input to all aspects of the project in the preferred collaborative ethos of our studio.

Custer Creek Farms is the perfect location for this Ultra Modern Farmhouse. Open, estate sized lots and country living with all the amenities of Frisco, TX. From first glance this home takes your breath away. Custom 10ft wide black iron entry with 5ft pivot door welcomes you inside. Your eyes are immediately drawn to the 60" custom ribbon fireplace with wrap around black tile. This home has 5 bedrooms and 5.5 bathrooms. The master suite boasts dramatic vaulted ceilings, 5-piece master bath and walk-in closet. The main kitchen is a work of art. Color of the Year, Naval painted cabinets. Gold hardware, plumbing fixtures and lighting accents. The second kitchen has all the conveniences for creating gourmet meals while staying hidden for entertaining mess free. Incredible one of a kind lighting is meticulously placed throughout the home for the ultimate wow factor. In home theater, loft and exercise room completes this exquisite custom home!
.
.
.
#modernfarmhouse #texasfarmhouse #texasmodern #blackandwhite #irondoor #customhomes #dfwhomes #texashomes #friscohomes #friscobuilder #customhomebuilder #custercreekfarms #salcedohomes #salcedocustomhomes #dreamdesignbuild #progressphotos #builtbysalcedo #faithfamilyandbeautifulhomes #2020focus #ultramodern #ribbonfireplace #dirtykitchen #navalcabinets #lightfixures #newconstruction #buildnew
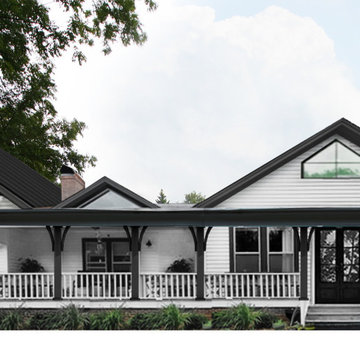
Overhaul of a home into a Modern Farmhouse with Iron ore details.
Идея дизайна: двухэтажный, белый частный загородный дом среднего размера в стиле кантри с полувальмовой крышей, крышей из гибкой черепицы и черной крышей
Идея дизайна: двухэтажный, белый частный загородный дом среднего размера в стиле кантри с полувальмовой крышей, крышей из гибкой черепицы и черной крышей

Источник вдохновения для домашнего уюта: двухэтажный, белый частный загородный дом в классическом стиле с комбинированной облицовкой, черной крышей, двускатной крышей, крышей из гибкой черепицы и отделкой планкеном
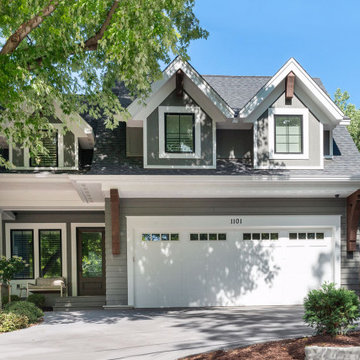
Built by Pillar Homes
Spacecrafting Photography
Идея дизайна: двухэтажный, серый частный загородный дом среднего размера в стиле модернизм с комбинированной облицовкой, крышей из гибкой черепицы и черной крышей
Идея дизайна: двухэтажный, серый частный загородный дом среднего размера в стиле модернизм с комбинированной облицовкой, крышей из гибкой черепицы и черной крышей
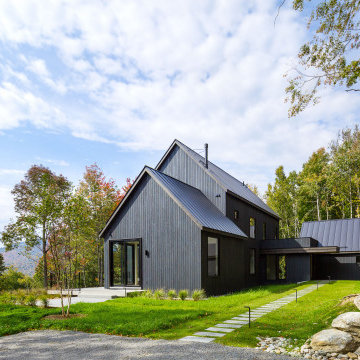
Пример оригинального дизайна: черный частный загородный дом в стиле кантри с двускатной крышей, металлической крышей и черной крышей

Свежая идея для дизайна: трехэтажный, деревянный, коричневый, большой частный загородный дом в классическом стиле с крышей из гибкой черепицы, вальмовой крышей, черной крышей и отделкой дранкой - отличное фото интерьера

Пример оригинального дизайна: одноэтажный, деревянный частный загородный дом среднего размера в стиле ретро с вальмовой крышей, крышей из гибкой черепицы, черной крышей и отделкой планкеном

Lake Home with modern timber and steel elements.
Источник вдохновения для домашнего уюта: двухэтажный, серый частный загородный дом среднего размера в морском стиле с облицовкой из ЦСП, двускатной крышей, крышей из гибкой черепицы, черной крышей и отделкой планкеном
Источник вдохновения для домашнего уюта: двухэтажный, серый частный загородный дом среднего размера в морском стиле с облицовкой из ЦСП, двускатной крышей, крышей из гибкой черепицы, черной крышей и отделкой планкеном

Источник вдохновения для домашнего уюта: большой, одноэтажный, черный частный загородный дом в современном стиле с облицовкой из ЦСП, двускатной крышей, металлической крышей и черной крышей

Modern Landscape Design, Indianapolis, Butler-Tarkington Neighborhood - Hara Design LLC (designer) - Christopher Short, Derek Mills, Paul Reynolds, Architects, HAUS Architecture + WERK | Building Modern - Construction Managers - Architect Custom Builders

This modest modern farmhouse design features a simple board-and-batten facade with metal roof accents. The great room and island kitchen share a vaulted ceiling while the dining room is defined by columns. A rear porch with skylights extends living outdoors. The master suite enjoys a tray ceiling, rear porch access, a walk-in closet, and an efficient bathroom. An office/bedroom is available to meet the needs of the homeowner and two additional bedrooms are across the floor plan. The two-car garage opens to a multifunctional space with a utility room, pantry, and drop zone. A bonus room above the garage awaits a future expansion.

Пример оригинального дизайна: большой, двухэтажный, белый частный загородный дом в стиле модернизм с облицовкой из цементной штукатурки, крышей из гибкой черепицы и черной крышей

White limestone, slatted teak siding and black metal accents make this modern Denver home stand out!
Свежая идея для дизайна: огромный, трехэтажный, деревянный частный загородный дом в стиле модернизм с плоской крышей, крышей из смешанных материалов, черной крышей и отделкой планкеном - отличное фото интерьера
Свежая идея для дизайна: огромный, трехэтажный, деревянный частный загородный дом в стиле модернизм с плоской крышей, крышей из смешанных материалов, черной крышей и отделкой планкеном - отличное фото интерьера
Красивые дома с черной крышей – 13 807 фото фасадов
4