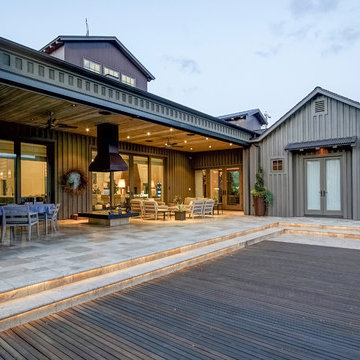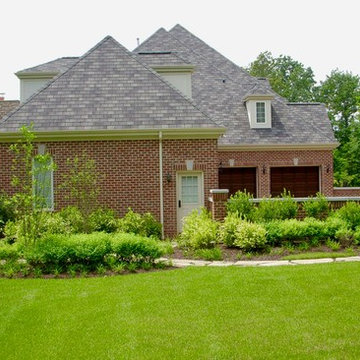Дома
Сортировать:
Бюджет
Сортировать:Популярное за сегодня
121 - 140 из 52 076 фото
1 из 5

Landmark Photography
Источник вдохновения для домашнего уюта: огромный, трехэтажный, разноцветный частный загородный дом в стиле модернизм с комбинированной облицовкой, вальмовой крышей и крышей из смешанных материалов
Источник вдохновения для домашнего уюта: огромный, трехэтажный, разноцветный частный загородный дом в стиле модернизм с комбинированной облицовкой, вальмовой крышей и крышей из смешанных материалов

The pocketing steel lift and slide door opens up the Great Room to the Entry Courtyard for an expanded entertainment space.
Идея дизайна: одноэтажный, деревянный, серый дом среднего размера в стиле кантри с двускатной крышей и металлической крышей
Идея дизайна: одноэтажный, деревянный, серый дом среднего размера в стиле кантри с двускатной крышей и металлической крышей

Architecture and
Interior Design by Anders Lasater Architects.
Photography by Chad Mellon
Пример оригинального дизайна: большой, двухэтажный, белый частный загородный дом в современном стиле с облицовкой из цементной штукатурки, плоской крышей и крышей из смешанных материалов
Пример оригинального дизайна: большой, двухэтажный, белый частный загородный дом в современном стиле с облицовкой из цементной штукатурки, плоской крышей и крышей из смешанных материалов
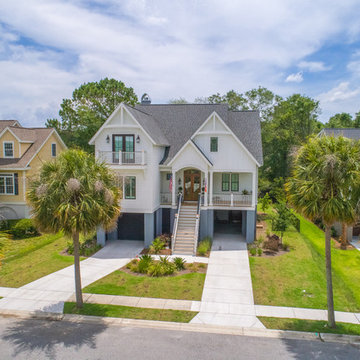
This amazing John’s Island custom home epitomizes Lowcountry living with a large front porch, backyard entertainment spaces, views of the intercoastal waterways and charming design elements that invite you into the space. With solid construction, Gable brackets, Jeld-Wen impact rated dark bronze vinyl windows, white Hardie siding, the homeowners are ready for any type of Coastal weather. The custom exterior details translate seamlessly into the interior of the home. Some of the high-end design choices include crown molding, shiplap, cable hand rails on the stairs, unique built-ins in the living room which are mimicked on the ceiling of the master, custom cedar barn doors, floating countertops made from solid hickory live edge wood, Carrera marble tile, electronic valve-controlled showers, and a shiplap kitchen hood.
As entertainers, the homeowners embraced the concept of combining two living spaces into one, which was made possible by installing a PGT sliding door. These doors slide back into themselves, opening up the indoors to the outdoor deck space with fireplace. Guests also enjoy waterway views made possible by the Juliet balcony off the front bedroom of the home, and the very large man-cave under the home.
Take a look at this amazing home designed in conjunction with Vinyet Architecture and interior styling by Polish Pop Design.
Drone Photography & Video by Nick Holzworth at 5th Spark

Пример оригинального дизайна: большой, одноэтажный, белый частный загородный дом в современном стиле с облицовкой из бетона и плоской крышей

This Scandinavian look shows off beauty in simplicity. The clean lines of the roof allow for very dramatic interiors. Tall windows and clerestories throughout bring in great natural light!
Meyer Design
Lakewest Custom Homes

Front view showcases stair tower of windows on the far left, steep gable roof peaks, black windows, black metal accent over the 2 stall garage door. - Photography by SpaceCrafting
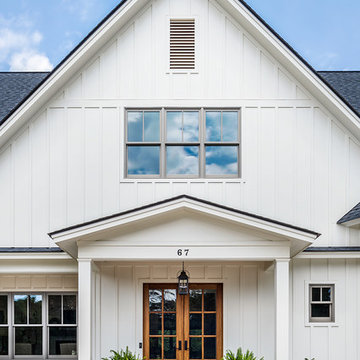
Свежая идея для дизайна: двухэтажный, белый частный загородный дом среднего размера в стиле кантри с облицовкой из ЦСП, крышей из гибкой черепицы и двускатной крышей - отличное фото интерьера
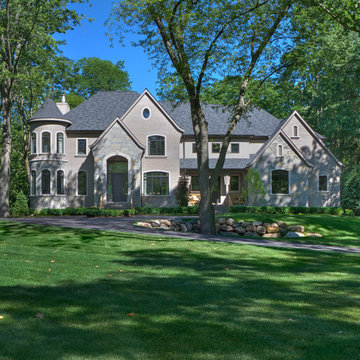
The exterior of this stunning home stylishly mixes grey brick, stone and stucco to create a traditional home with a modern feel.
Идея дизайна: двухэтажный, кирпичный, серый частный загородный дом в классическом стиле с двускатной крышей и крышей из гибкой черепицы
Идея дизайна: двухэтажный, кирпичный, серый частный загородный дом в классическом стиле с двускатной крышей и крышей из гибкой черепицы
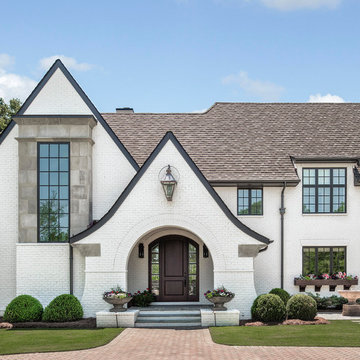
Photo courtesy of Joe Purvis Photos
На фото: большой, трехэтажный, кирпичный, белый частный загородный дом в стиле кантри с крышей из гибкой черепицы
На фото: большой, трехэтажный, кирпичный, белый частный загородный дом в стиле кантри с крышей из гибкой черепицы
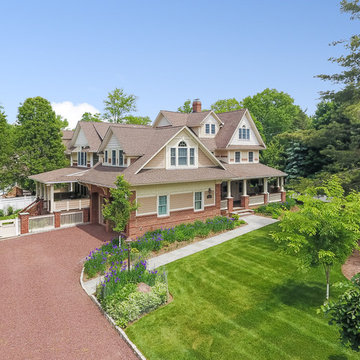
Aerial View of this Turn of the Century home.
Photos by Kevin
На фото: огромный, трехэтажный, разноцветный частный загородный дом в классическом стиле с комбинированной облицовкой, двускатной крышей и крышей из гибкой черепицы
На фото: огромный, трехэтажный, разноцветный частный загородный дом в классическом стиле с комбинированной облицовкой, двускатной крышей и крышей из гибкой черепицы

Builder: Artisan Custom Homes
Photography by: Jim Schmid Photography
Interior Design by: Homestyles Interior Design
Идея дизайна: большой, трехэтажный, серый частный загородный дом в классическом стиле с облицовкой из ЦСП, двускатной крышей и крышей из смешанных материалов
Идея дизайна: большой, трехэтажный, серый частный загородный дом в классическом стиле с облицовкой из ЦСП, двускатной крышей и крышей из смешанных материалов
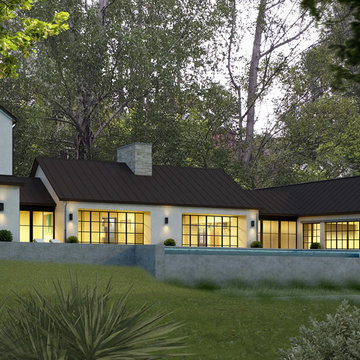
Источник вдохновения для домашнего уюта: огромный, трехэтажный, белый частный загородный дом в современном стиле с двускатной крышей и металлической крышей
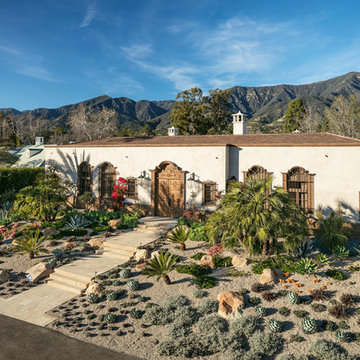
Jim Bartsch Photography
На фото: большой, одноэтажный, бежевый дом в средиземноморском стиле с облицовкой из цементной штукатурки и плоской крышей с
На фото: большой, одноэтажный, бежевый дом в средиземноморском стиле с облицовкой из цементной штукатурки и плоской крышей с
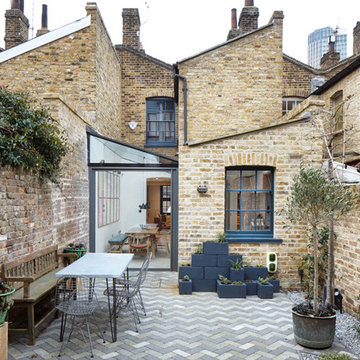
Jack Hobhouse
Стильный дизайн: маленький дом в стиле неоклассика (современная классика) для на участке и в саду - последний тренд
Стильный дизайн: маленький дом в стиле неоклассика (современная классика) для на участке и в саду - последний тренд

David Burroughs Photography
Источник вдохновения для домашнего уюта: большой, двухэтажный, деревянный дом в морском стиле
Источник вдохновения для домашнего уюта: большой, двухэтажный, деревянный дом в морском стиле
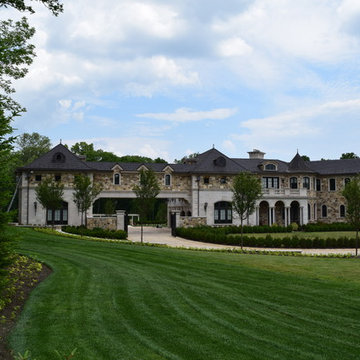
This homeowner wanted to create the property of their dreams and knew they could do so by contacting the Braen Supply experts. The experts at Braen Supply were able to provide them with the materials they needed for their home, retaining walls, outdoor fireplace and fire pit.
These materials complemented the features of their home in the best possible way. The Mount Vernon veneer provided a touch of elegance and created the style and design this homeowner always wanted.
Areas Completed:
- Facade
- Pool House
- Retaining Walls
- Firepit
- Fireplace
Materials Used:
- Mount Vernon Thin Stone Veneer
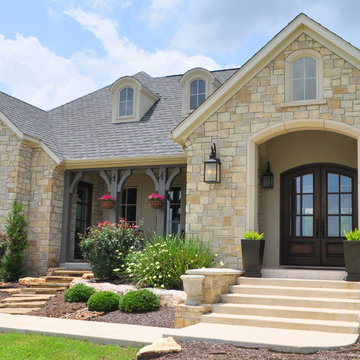
The clients imagined a rock house with cut stone accents and a steep roof with French and English influences; an asymmetrical house that spread out to fit their broad building site.
We designed the house with a shallow, but rambling footprint to allow lots of natural light into the rooms.
The interior is anchored by the dramatic but cozy family room that features a cathedral ceiling and timber trusses. A breakfast nook with a banquette is built-in along one wall and is lined with windows on two sides overlooking the flower garden.
7
