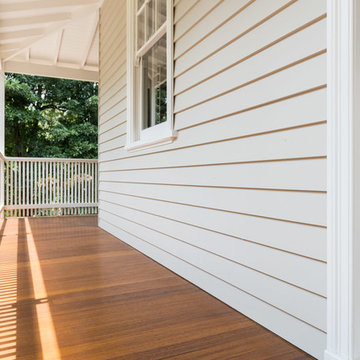Фото: веранда
Сортировать:
Бюджет
Сортировать:Популярное за сегодня
2121 - 2140 из 146 624 фото
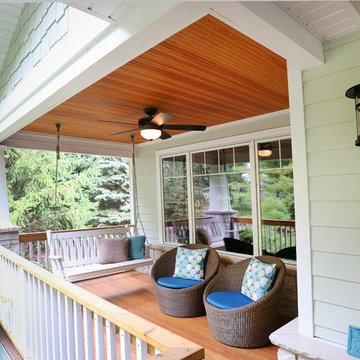
This Arts & Crafts style porch includes an authentic Douglas fir wood tongue and groove ceiling, natural stone detailing, tapered Arts & Crafts columns and traditional cedar flooring and steps. To top it all off, the homeowners can enjoy this new space by utilizing a set of cozy chairs or the porch swing.
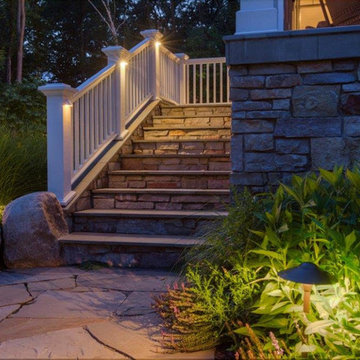
Свежая идея для дизайна: веранда на заднем дворе в классическом стиле - отличное фото интерьера
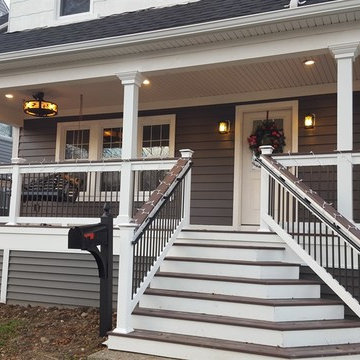
Rick Hartsell
Свежая идея для дизайна: веранда среднего размера на переднем дворе в стиле кантри с навесом и настилом - отличное фото интерьера
Свежая идея для дизайна: веранда среднего размера на переднем дворе в стиле кантри с навесом и настилом - отличное фото интерьера
Find the right local pro for your project
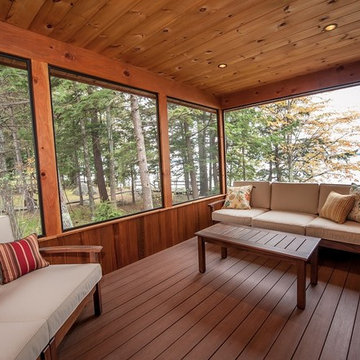
Northpeak Design
Источник вдохновения для домашнего уюта: веранда среднего размера на боковом дворе в стиле рустика с крыльцом с защитной сеткой, настилом и навесом
Источник вдохновения для домашнего уюта: веранда среднего размера на боковом дворе в стиле рустика с крыльцом с защитной сеткой, настилом и навесом
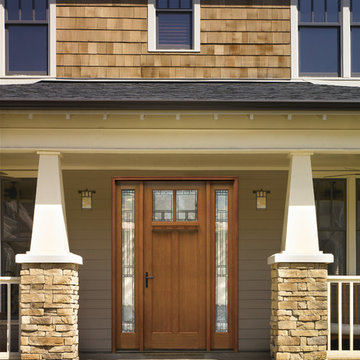
8ft. Therma-Tru Classic-Craft American Style Collection fiberglass door with dentil shelf. This door features high-definition Douglas Fir grain and Shaker-style recessed panels. Door and sidelites feature Homeward decorative glass – a balanced Mission-style pattern.
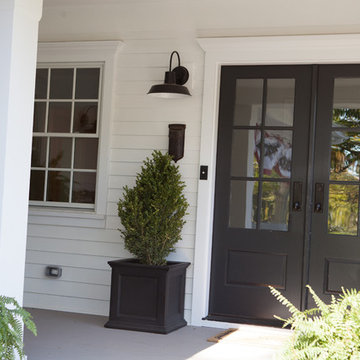
This 1930's Barrington Hills farmhouse was in need of some TLC when it was purchased by this southern family of five who planned to make it their new home. The renovation taken on by Advance Design Studio's designer Scott Christensen and master carpenter Justin Davis included a custom porch, custom built in cabinetry in the living room and children's bedrooms, 2 children's on-suite baths, a guest powder room, a fabulous new master bath with custom closet and makeup area, a new upstairs laundry room, a workout basement, a mud room, new flooring and custom wainscot stairs with planked walls and ceilings throughout the home.
The home's original mechanicals were in dire need of updating, so HVAC, plumbing and electrical were all replaced with newer materials and equipment. A dramatic change to the exterior took place with the addition of a quaint standing seam metal roofed farmhouse porch perfect for sipping lemonade on a lazy hot summer day.
In addition to the changes to the home, a guest house on the property underwent a major transformation as well. Newly outfitted with updated gas and electric, a new stacking washer/dryer space was created along with an updated bath complete with a glass enclosed shower, something the bath did not previously have. A beautiful kitchenette with ample cabinetry space, refrigeration and a sink was transformed as well to provide all the comforts of home for guests visiting at the classic cottage retreat.
The biggest design challenge was to keep in line with the charm the old home possessed, all the while giving the family all the convenience and efficiency of modern functioning amenities. One of the most interesting uses of material was the porcelain "wood-looking" tile used in all the baths and most of the home's common areas. All the efficiency of porcelain tile, with the nostalgic look and feel of worn and weathered hardwood floors. The home’s casual entry has an 8" rustic antique barn wood look porcelain tile in a rich brown to create a warm and welcoming first impression.
Painted distressed cabinetry in muted shades of gray/green was used in the powder room to bring out the rustic feel of the space which was accentuated with wood planked walls and ceilings. Fresh white painted shaker cabinetry was used throughout the rest of the rooms, accentuated by bright chrome fixtures and muted pastel tones to create a calm and relaxing feeling throughout the home.
Custom cabinetry was designed and built by Advance Design specifically for a large 70” TV in the living room, for each of the children’s bedroom’s built in storage, custom closets, and book shelves, and for a mudroom fit with custom niches for each family member by name.
The ample master bath was fitted with double vanity areas in white. A generous shower with a bench features classic white subway tiles and light blue/green glass accents, as well as a large free standing soaking tub nestled under a window with double sconces to dim while relaxing in a luxurious bath. A custom classic white bookcase for plush towels greets you as you enter the sanctuary bath.
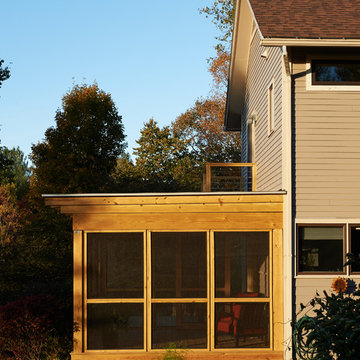
Идея дизайна: пергола на веранде среднего размера на боковом дворе в стиле модернизм с крыльцом с защитной сеткой
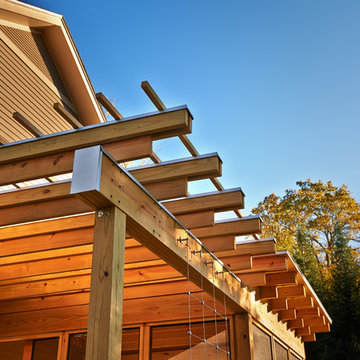
На фото: пергола на веранде среднего размера на боковом дворе в стиле модернизм с крыльцом с защитной сеткой с
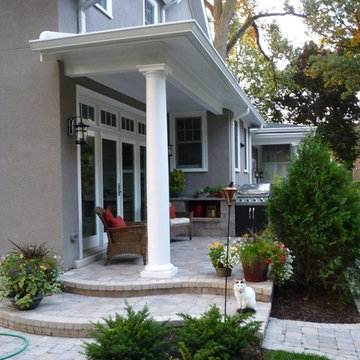
The side porch provides protection from the elements while maintaining an appropriate scale and seamless transition to the horizontal extension of the kitchen.
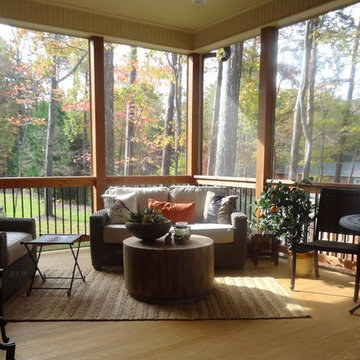
By placing the loveseat and rug on an angle, we were able to create 3 sitting areas on this screened in porch, there is a dining table to the right, and a pair of chairs to the left. The industrial style cocktail table and sisal rug add an organic look.
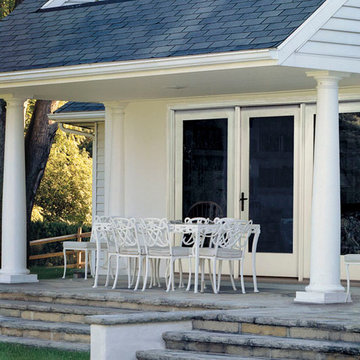
ThermaTru Door - Fiber Classic Collection, Hinged Patio Door
Fiber-Classic & Smooth-Star
fiberglass doors offer:
High-de nition panel embossments.
Composite top and bottom rails.
1-1⁄4" engineered lumber lock and hinge stiles.
22-1⁄2" lock block in Fiber-Classic and 12-1⁄2" lock block
in Smooth-Star.
Durable, long-lasting berglass skins.
Choose from two wood-grained collections
for the perfect fiberglass door to fit a variety of
home styles at an excellent value. Fiber-Classic
Mahogany complements rich wood tones in
home interiors, extending the look to the outside
with beauty and elegance. Fiber-Classic Oak is
the door that started the fiberglass revolution,
featuring the distinctive look of natural
Oak graining.
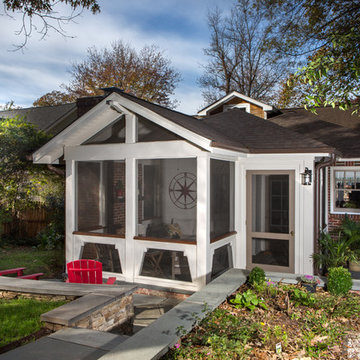
На фото: веранда на заднем дворе в стиле неоклассика (современная классика) с крыльцом с защитной сеткой и покрытием из каменной брусчатки
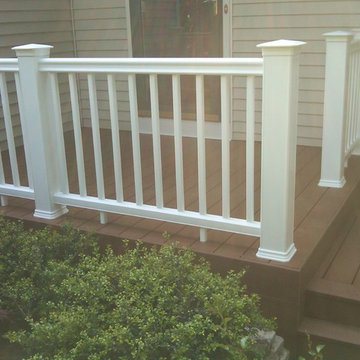
Ken Beck Jr
Свежая идея для дизайна: веранда среднего размера на переднем дворе в классическом стиле с настилом - отличное фото интерьера
Свежая идея для дизайна: веранда среднего размера на переднем дворе в классическом стиле с настилом - отличное фото интерьера
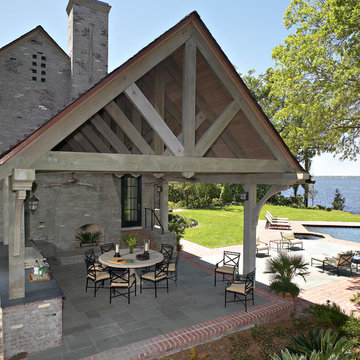
Morales Construction Company is one of Northeast Florida’s most respected general contractors, and has been listed by The Jacksonville Business Journal as being among Jacksonville’s 25 largest contractors, fastest growing companies and the No. 1 Custom Home Builder in the First Coast area.
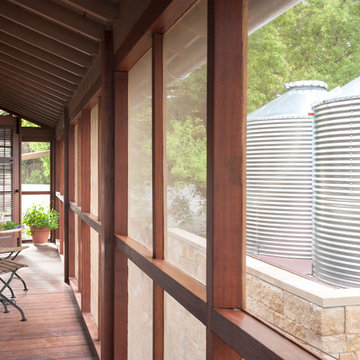
Peter Vitale
На фото: маленькая веранда на заднем дворе в стиле рустика с крыльцом с защитной сеткой и навесом для на участке и в саду с
На фото: маленькая веранда на заднем дворе в стиле рустика с крыльцом с защитной сеткой и навесом для на участке и в саду с
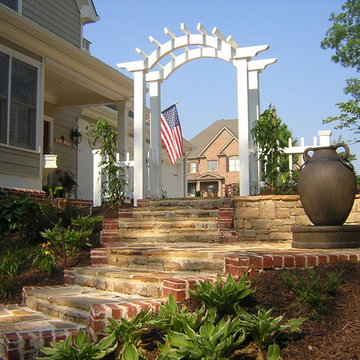
Свежая идея для дизайна: веранда с огородом среднего размера на переднем дворе в стиле кантри с покрытием из каменной брусчатки - отличное фото интерьера
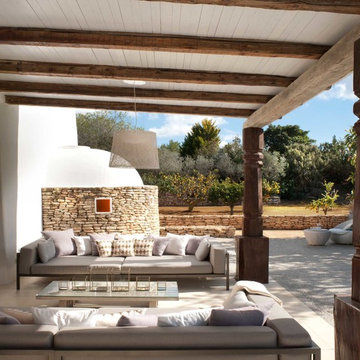
Philip Vile
Идея дизайна: веранда среднего размера на заднем дворе в средиземноморском стиле с навесом и покрытием из каменной брусчатки
Идея дизайна: веранда среднего размера на заднем дворе в средиземноморском стиле с навесом и покрытием из каменной брусчатки
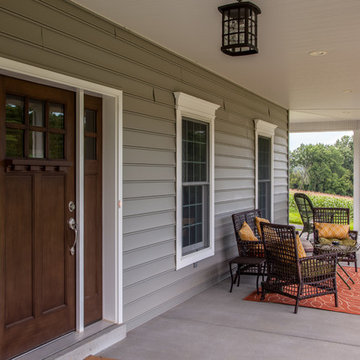
Lyndon Gehman
Стильный дизайн: большая веранда на переднем дворе в классическом стиле с покрытием из бетонных плит и навесом - последний тренд
Стильный дизайн: большая веранда на переднем дворе в классическом стиле с покрытием из бетонных плит и навесом - последний тренд
Фото: веранда
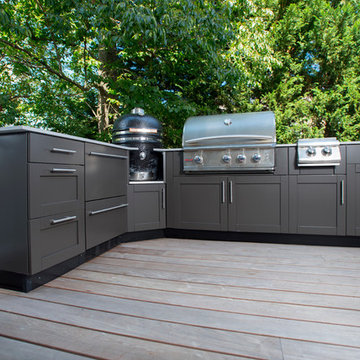
Michael Ventura
Пример оригинального дизайна: большая веранда на заднем дворе в классическом стиле с летней кухней, настилом и навесом
Пример оригинального дизайна: большая веранда на заднем дворе в классическом стиле с летней кухней, настилом и навесом
107
