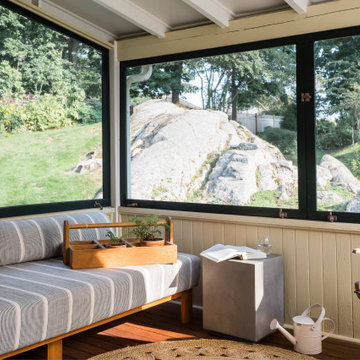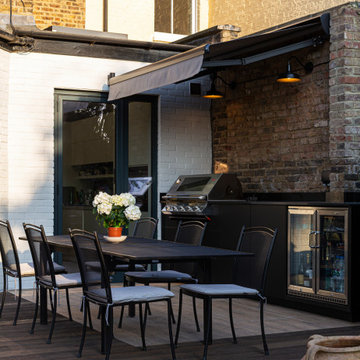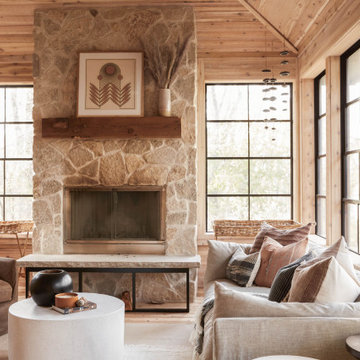Фото: веранда
Сортировать:
Бюджет
Сортировать:Популярное за сегодня
2061 - 2080 из 146 622 фото
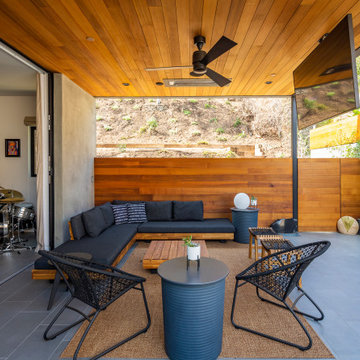
Источник вдохновения для домашнего уюта: веранда среднего размера на боковом дворе в стиле модернизм с летней кухней, покрытием из плитки и навесом
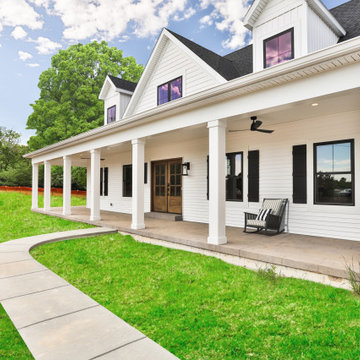
The large front porch in this modern farmhouse extends across the front of the home and features traditional white columns.
На фото: большая веранда на переднем дворе в стиле кантри с колоннами, покрытием из декоративного бетона и навесом
На фото: большая веранда на переднем дворе в стиле кантри с колоннами, покрытием из декоративного бетона и навесом
Find the right local pro for your project

Our Princeton architects designed a new porch for this older home creating space for relaxing and entertaining outdoors. New siding and windows upgraded the overall exterior look. Our architects designed the columns and window trim in similar styles to create a cohesive whole.
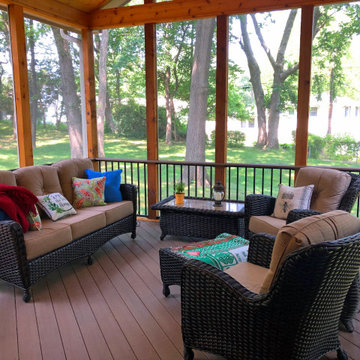
This Gladstone MO screened in porch design features a mix of traditional rustic and contemporary low-maintenance materials. The porch boasts a tall gable roof line with screened-in gable and cathedral ceiling. The ceiling is finished with tongue and groove pine, which complements the rustic cedar framing. Both the porch floor and railing are low-maintenance materials, including the drink rail cap.
This outdoor living design also features a highly-useful attached low-maintenance grill deck, perfect for private use and outdoor entertaining.
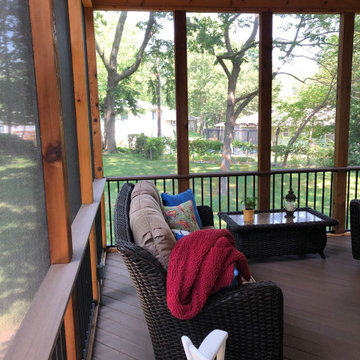
This Gladstone MO screened in porch design features a mix of traditional rustic and contemporary low-maintenance materials. The porch boasts a tall gable roof line with screened-in gable and cathedral ceiling. The ceiling is finished with tongue and groove pine, which complements the rustic cedar framing. Both the porch floor and railing are low-maintenance materials, including the drink rail cap.
This outdoor living design also features a highly-useful attached low-maintenance grill deck, perfect for private use and outdoor entertaining.
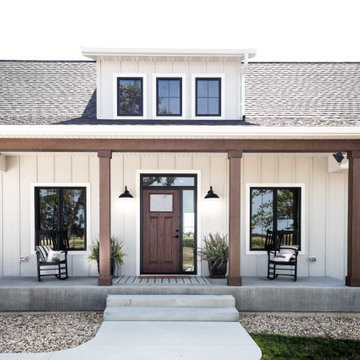
Свежая идея для дизайна: веранда на переднем дворе в стиле кантри - отличное фото интерьера
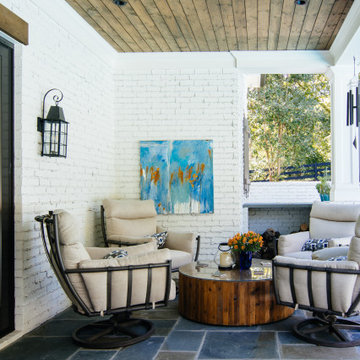
На фото: веранда среднего размера на заднем дворе в стиле неоклассика (современная классика) с покрытием из каменной брусчатки и защитой от солнца с
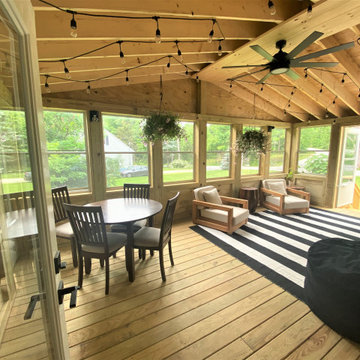
We created a new outdoor living space for our clients! A 3 season porch ship lap on the walls, vaulted ceiling, a grilling deck off to the side and new french doors into the kitchen!
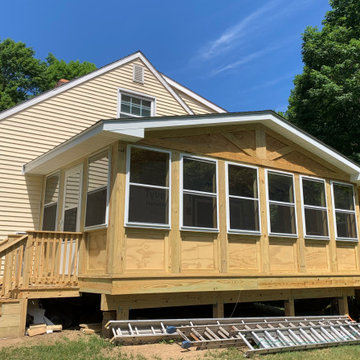
We created a new outdoor living space for our clients! A 3 season porch ship lap on the walls, vaulted ceiling, a grilling deck off to the side and new french doors into the kitchen!
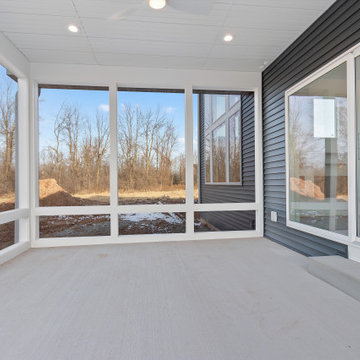
На фото: веранда среднего размера на заднем дворе в стиле неоклассика (современная классика) с покрытием из бетонных плит, навесом и крыльцом с защитной сеткой
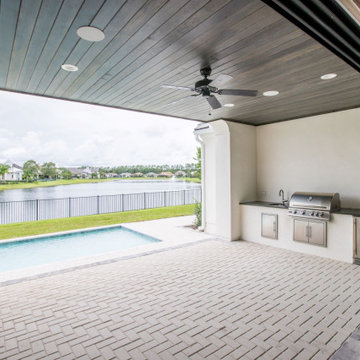
DreamDesign®49 is a modern lakefront Anglo-Caribbean style home in prestigious Pablo Creek Reserve. The 4,352 SF plan features five bedrooms and six baths, with the master suite and a guest suite on the first floor. Most rooms in the house feature lake views. The open-concept plan features a beamed great room with fireplace, kitchen with stacked cabinets, California island and Thermador appliances, and a working pantry with additional storage. A unique feature is the double staircase leading up to a reading nook overlooking the foyer. The large master suite features James Martin vanities, free standing tub, huge drive-through shower and separate dressing area. Upstairs, three bedrooms are off a large game room with wet bar and balcony with gorgeous views. An outdoor kitchen and pool make this home an entertainer's dream.
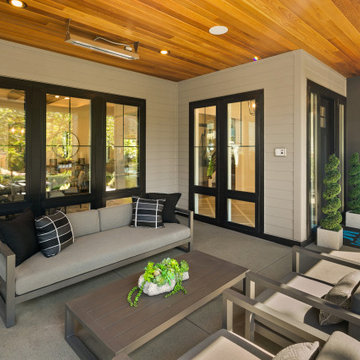
Front covered porch with cedar ceiling and heaters.
Пример оригинального дизайна: большая веранда на переднем дворе в стиле кантри с покрытием из бетонных плит и навесом
Пример оригинального дизайна: большая веранда на переднем дворе в стиле кантри с покрытием из бетонных плит и навесом
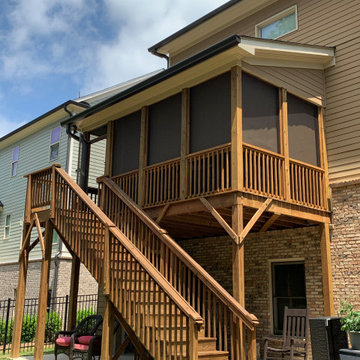
Deck converted to screened-in porch with siding, soffits, fascia and gutters & downspouts to match existing house.
На фото: веранда среднего размера на заднем дворе в стиле неоклассика (современная классика) с крыльцом с защитной сеткой, настилом и навесом с
На фото: веранда среднего размера на заднем дворе в стиле неоклассика (современная классика) с крыльцом с защитной сеткой, настилом и навесом с
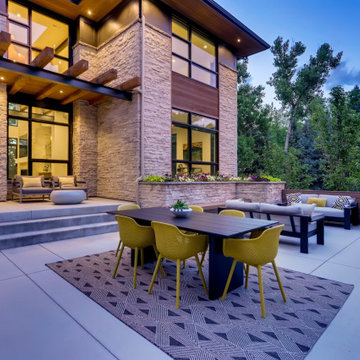
Стильный дизайн: большая веранда на переднем дворе в стиле модернизм с покрытием из бетонных плит - последний тренд
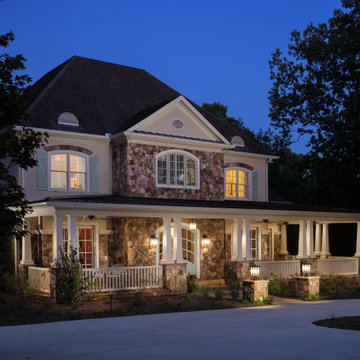
The new front porch expands across the entire front of the house, creating a stunning entry that fits the scale of the rest of the home. The gorgeous, grand, stacked stone staircase, custom front doors, tapered double columns, stone pedestals and high-end finishes add timeless, architectural character to the space. The new porch features four distinct living spaces including a separate dining area, intimate seating space, reading nook and a hanging day bed that anchors the left side of the porch.
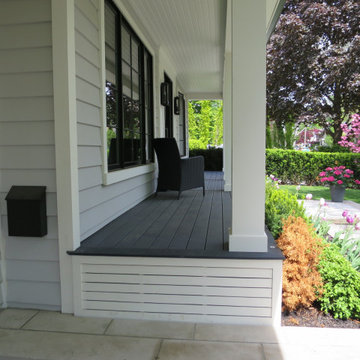
An new porch added seating for watching the kids, provides a relaxed and easy feel to the front entry experience.
Стильный дизайн: веранда среднего размера на переднем дворе в морском стиле с колоннами, покрытием из каменной брусчатки и навесом - последний тренд
Стильный дизайн: веранда среднего размера на переднем дворе в морском стиле с колоннами, покрытием из каменной брусчатки и навесом - последний тренд
Фото: веранда
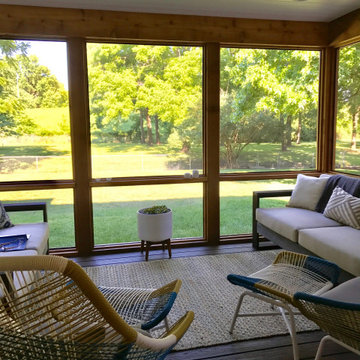
Completed project
Свежая идея для дизайна: веранда среднего размера на заднем дворе в современном стиле с крыльцом с защитной сеткой, мощением тротуарной плиткой и навесом - отличное фото интерьера
Свежая идея для дизайна: веранда среднего размера на заднем дворе в современном стиле с крыльцом с защитной сеткой, мощением тротуарной плиткой и навесом - отличное фото интерьера
104
