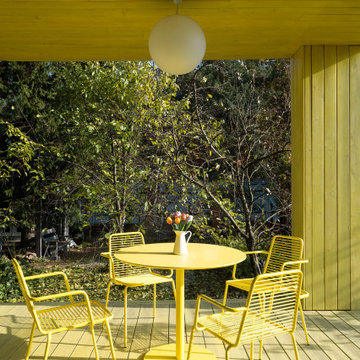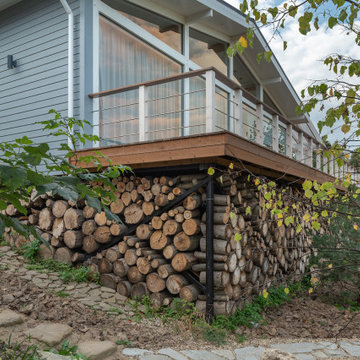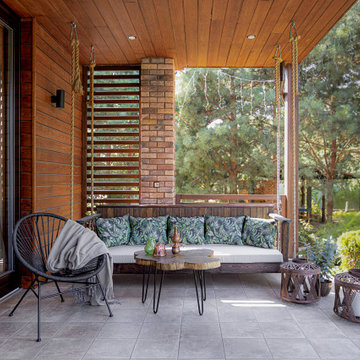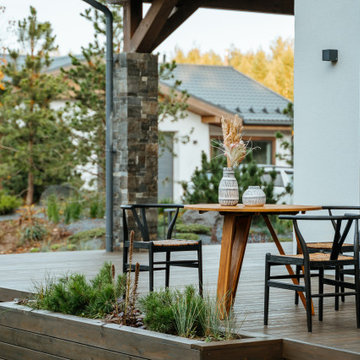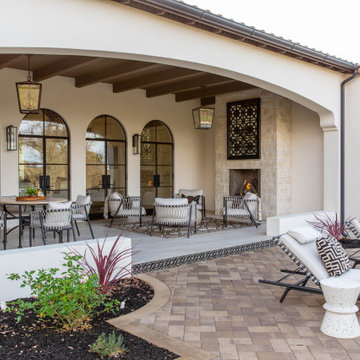Фото: веранда
Сортировать:
Бюджет
Сортировать:Популярное за сегодня
1 - 20 из 146 724 фото
Find the right local pro for your project

Large porch with retractable screens, perfect for MN summers!
Пример оригинального дизайна: большая веранда на заднем дворе в классическом стиле с крыльцом с защитной сеткой, настилом и навесом
Пример оригинального дизайна: большая веранда на заднем дворе в классическом стиле с крыльцом с защитной сеткой, настилом и навесом

This cozy lake cottage skillfully incorporates a number of features that would normally be restricted to a larger home design. A glance of the exterior reveals a simple story and a half gable running the length of the home, enveloping the majority of the interior spaces. To the rear, a pair of gables with copper roofing flanks a covered dining area that connects to a screened porch. Inside, a linear foyer reveals a generous staircase with cascading landing. Further back, a centrally placed kitchen is connected to all of the other main level entertaining spaces through expansive cased openings. A private study serves as the perfect buffer between the homes master suite and living room. Despite its small footprint, the master suite manages to incorporate several closets, built-ins, and adjacent master bath complete with a soaker tub flanked by separate enclosures for shower and water closet. Upstairs, a generous double vanity bathroom is shared by a bunkroom, exercise space, and private bedroom. The bunkroom is configured to provide sleeping accommodations for up to 4 people. The rear facing exercise has great views of the rear yard through a set of windows that overlook the copper roof of the screened porch below.
Builder: DeVries & Onderlinde Builders
Interior Designer: Vision Interiors by Visbeen
Photographer: Ashley Avila Photography

На фото: огромная веранда на переднем дворе в стиле кантри с колоннами, покрытием из каменной брусчатки и козырьком

www.genevacabinet.com, Geneva Cabinet Company, Lake Geneva, WI., Lakehouse with kitchen open to screened in porch overlooking lake.
Стильный дизайн: большая веранда на заднем дворе в морском стиле с мощением клинкерной брусчаткой, навесом и перилами из смешанных материалов - последний тренд
Стильный дизайн: большая веранда на заднем дворе в морском стиле с мощением клинкерной брусчаткой, навесом и перилами из смешанных материалов - последний тренд

Идея дизайна: большая веранда на заднем дворе в классическом стиле с крыльцом с защитной сеткой и навесом
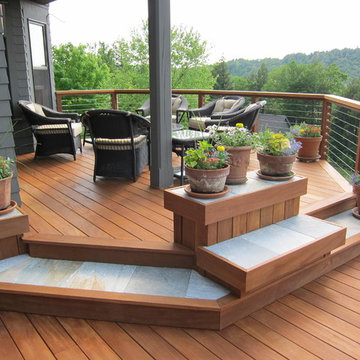
This deck is 12 years old and looking pretty dated, so we gave it a makeover! We used Cumaru decking, mahogany rail caps and posts, and Atlantis Cable-Rail. We added quartzite Deck Stone panels to accent the steps, benches and planters. The decking was installed using the Kreg hidden fastening system and was finished with Wolman EHT-Hardwood sealer. We installed Clear View retractable screen doors to the house and an Otter Creek retractable awning over part of the deck. The sound system includes Bose outdoor speakers and Russound controls. Enjoy!
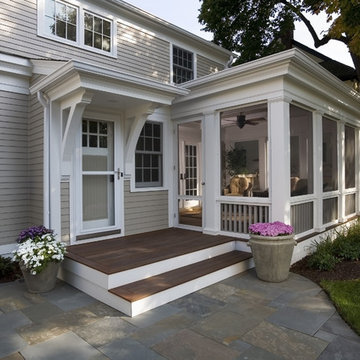
This home was completely renovated, including an addition. It was transformed from a Colonial style to Greek Revival, which was more fitting for the neighborhood. The screened porch was added as a part of the renovation, with Greek Revival style pillars separating the screens, and durable ipe decking for a floor.
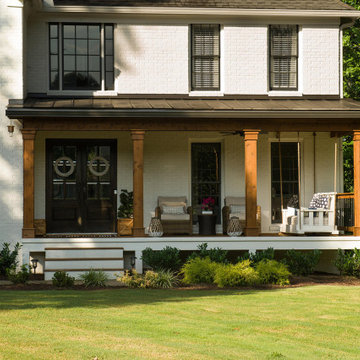
This timber column porch replaced a small portico. It features a 7.5' x 24' premium quality pressure treated porch floor. Porch beam wraps, fascia, trim are all cedar. A shed-style, standing seam metal roof is featured in a burnished slate color. The porch also includes a ceiling fan and recessed lighting.
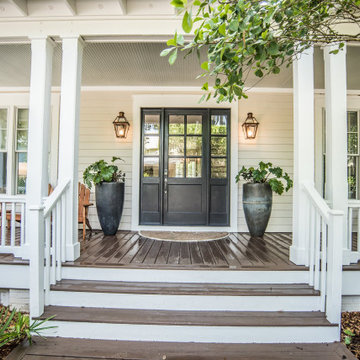
Lovely curb appeal.
Свежая идея для дизайна: веранда на переднем дворе в стиле кантри с навесом - отличное фото интерьера
Свежая идея для дизайна: веранда на переднем дворе в стиле кантри с навесом - отличное фото интерьера
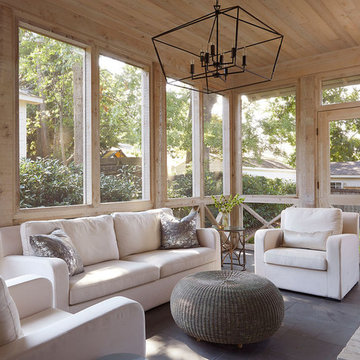
Photos by Jean Allsopp
Идея дизайна: веранда в морском стиле с крыльцом с защитной сеткой и навесом
Идея дизайна: веранда в морском стиле с крыльцом с защитной сеткой и навесом
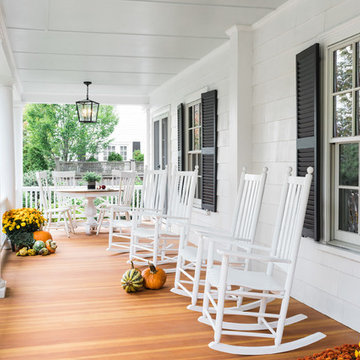
Joyelle West Photography
Свежая идея для дизайна: большая веранда на переднем дворе в классическом стиле с навесом - отличное фото интерьера
Свежая идея для дизайна: большая веранда на переднем дворе в классическом стиле с навесом - отличное фото интерьера
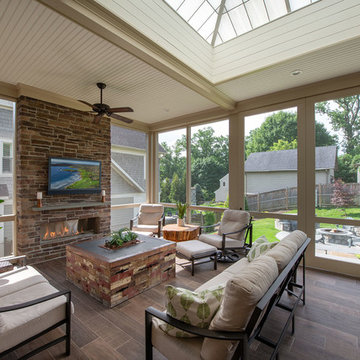
Свежая идея для дизайна: большая веранда на заднем дворе в стиле неоклассика (современная классика) с крыльцом с защитной сеткой, покрытием из каменной брусчатки и навесом - отличное фото интерьера
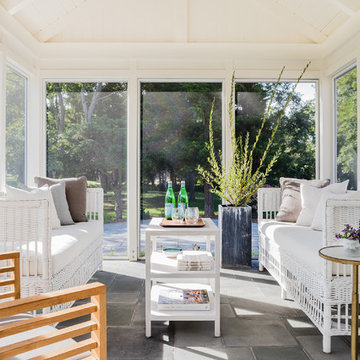
Photo Credit: Michael J Lee
Стильный дизайн: веранда среднего размера на заднем дворе в морском стиле с крыльцом с защитной сеткой, мощением тротуарной плиткой и навесом - последний тренд
Стильный дизайн: веранда среднего размера на заднем дворе в морском стиле с крыльцом с защитной сеткой, мощением тротуарной плиткой и навесом - последний тренд

Fantastic semi-custom 4 bedroom, 3.5 bath traditional home in popular N Main area of town. Awesome floorplan - open and modern! Large living room with coffered accent wall and built-in cabinets that flank the fireplace. Gorgeous kitchen with custom granite countertops, stainless gas appliances, island, breakfast bar, and walk in pantry with an awesome barn door. Off the spacious dining room you'll find the private covered porch that could be another living space. Master suite on main level with double vanities, custom shower and separate water closet. Large walk in closet is perfectly placed beside the walk in laundry room. Upstairs you will find 3 bedrooms and a den, perfect for family or guests. All this and a 2 car garage!
Фото: веранда

Photography by Spacecrafting
Свежая идея для дизайна: веранда в классическом стиле с крыльцом с защитной сеткой, настилом и навесом - отличное фото интерьера
Свежая идея для дизайна: веранда в классическом стиле с крыльцом с защитной сеткой, настилом и навесом - отличное фото интерьера
1
