Прихожая с серыми стенами – фото дизайна интерьера
Сортировать:
Бюджет
Сортировать:Популярное за сегодня
121 - 140 из 21 173 фото
1 из 4

Свежая идея для дизайна: тамбур среднего размера в классическом стиле с белой входной дверью, серыми стенами, серым полом и полом из сланца - отличное фото интерьера

На фото: входная дверь среднего размера в стиле ретро с поворотной входной дверью, входной дверью из светлого дерева, серыми стенами, бетонным полом и серым полом с
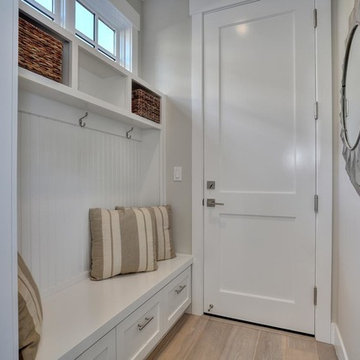
Mud room, bench seat, cubbie storage
Источник вдохновения для домашнего уюта: маленький тамбур в стиле неоклассика (современная классика) с серыми стенами, светлым паркетным полом и одностворчатой входной дверью для на участке и в саду
Источник вдохновения для домашнего уюта: маленький тамбур в стиле неоклассика (современная классика) с серыми стенами, светлым паркетным полом и одностворчатой входной дверью для на участке и в саду
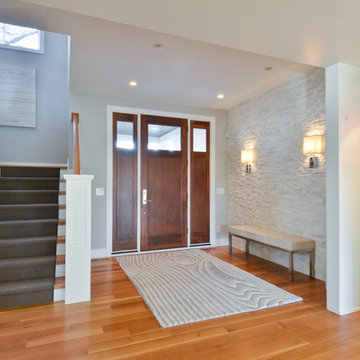
На фото: фойе в современном стиле с серыми стенами, одностворчатой входной дверью и входной дверью из темного дерева с

A dated 1980’s home became the perfect place for entertaining in style.
Stylish and inventive, this home is ideal for playing games in the living room while cooking and entertaining in the kitchen. An unusual mix of materials reflects the warmth and character of the organic modern design, including red birch cabinets, rare reclaimed wood details, rich Brazilian cherry floors and a soaring custom-built shiplap cedar entryway. High shelves accessed by a sliding library ladder provide art and book display areas overlooking the great room fireplace. A custom 12-foot folding door seamlessly integrates the eat-in kitchen with the three-season porch and deck for dining options galore. What could be better for year-round entertaining of family and friends? Call today to schedule an informational visit, tour, or portfolio review.
BUILDER: Streeter & Associates
ARCHITECT: Peterssen/Keller
INTERIOR: Eminent Interior Design
PHOTOGRAPHY: Paul Crosby Architectural Photography
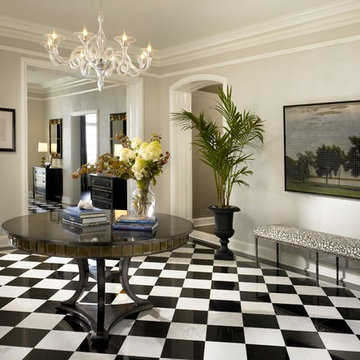
Morgante Wilson Architects installed intricate trim in this Foyer to add to the formal nature of the space. The walls have a faux finish applied to them in a light gray tone.
Chicago's North Shore, Illinois • Photo by: Tony Soluri
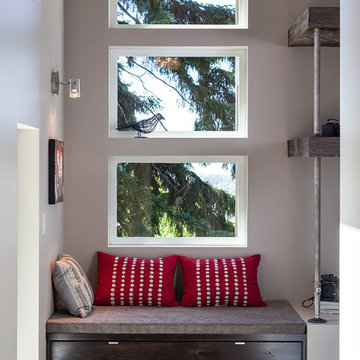
2012 KuDa Photography
На фото: большая прихожая в современном стиле с серыми стенами, темным паркетным полом, одностворчатой входной дверью и входной дверью из светлого дерева
На фото: большая прихожая в современном стиле с серыми стенами, темным паркетным полом, одностворчатой входной дверью и входной дверью из светлого дерева

Using an 1890's black and white photograph as a reference, this Queen Anne Victorian underwent a full restoration. On the edge of the Montclair neighborhood, this home exudes classic "Painted Lady" appeal on the exterior with an interior filled with both traditional detailing and modern conveniences. The restoration includes a new main floor guest suite, a renovated master suite, private elevator, and an elegant kitchen with hearth room.
Builder: Blackstock Construction
Photograph: Ron Ruscio Photography
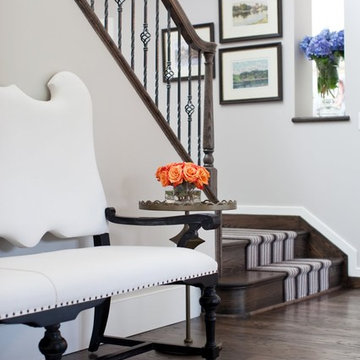
An eclectic settee is welcoming in this foyer.
Contractors Smart Homes Services
На фото: фойе в стиле неоклассика (современная классика) с серыми стенами
На фото: фойе в стиле неоклассика (современная классика) с серыми стенами

The functionality of the mudroom is great. The door, painted a cheery shade called “Castaway,” brings a smile to your face every time you leave. It's affectionately referred to by the homeowners as the "Smile Door."
Photo by Mike Mroz of Michael Robert Construction

Пример оригинального дизайна: фойе среднего размера в стиле кантри с серыми стенами, паркетным полом среднего тона, двустворчатой входной дверью, входной дверью из дерева среднего тона, коричневым полом и деревянным потолком
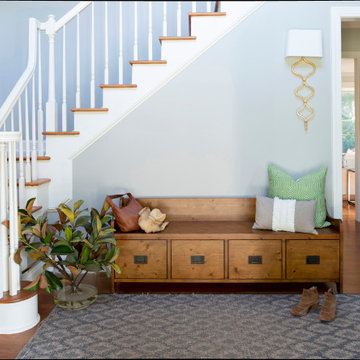
Свежая идея для дизайна: фойе среднего размера в стиле неоклассика (современная классика) с серыми стенами, паркетным полом среднего тона и коричневым полом - отличное фото интерьера
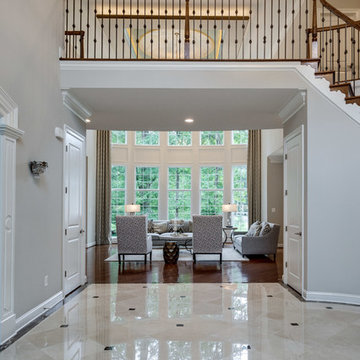
Asta Homes
Great Falls, VA 22066
Свежая идея для дизайна: фойе в стиле неоклассика (современная классика) с серыми стенами, мраморным полом и бежевым полом - отличное фото интерьера
Свежая идея для дизайна: фойе в стиле неоклассика (современная классика) с серыми стенами, мраморным полом и бежевым полом - отличное фото интерьера
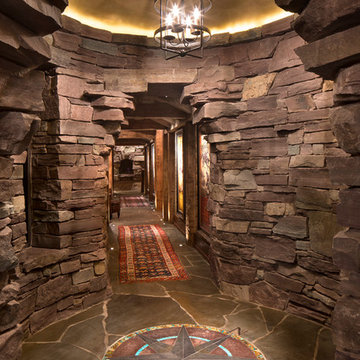
Gibeon Photography
Пример оригинального дизайна: фойе в стиле рустика с полом из сланца, серым полом и серыми стенами
Пример оригинального дизайна: фойе в стиле рустика с полом из сланца, серым полом и серыми стенами
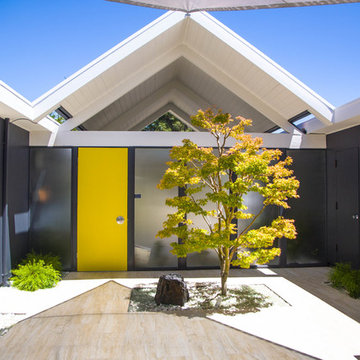
Стильный дизайн: входная дверь в стиле ретро с серыми стенами, одностворчатой входной дверью, желтой входной дверью и бежевым полом - последний тренд

Идея дизайна: фойе в стиле кантри с паркетным полом среднего тона, серыми стенами, одностворчатой входной дверью и входной дверью из темного дерева

Идея дизайна: большое фойе в стиле кантри с серыми стенами, паркетным полом среднего тона, двустворчатой входной дверью, входной дверью из темного дерева, коричневым полом и панелями на части стены

На фото: входная дверь среднего размера: освещение в современном стиле с серыми стенами, полом из керамогранита, одностворчатой входной дверью, серой входной дверью и черным полом
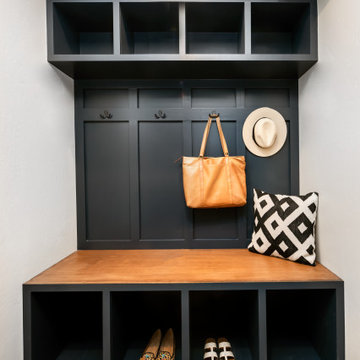
A mudroom where the kids can shrug off their backpacks and remove their messy footwear before entering other parts of the home and a space that also serves as a functional catchall for hats, coats, pet leashes, and sports equipment.
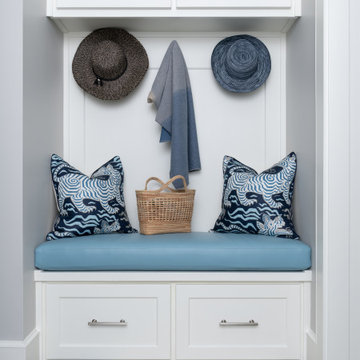
Стильный дизайн: маленький тамбур в стиле модернизм с серыми стенами, темным паркетным полом, одностворчатой входной дверью, черной входной дверью и коричневым полом для на участке и в саду - последний тренд
Прихожая с серыми стенами – фото дизайна интерьера
7