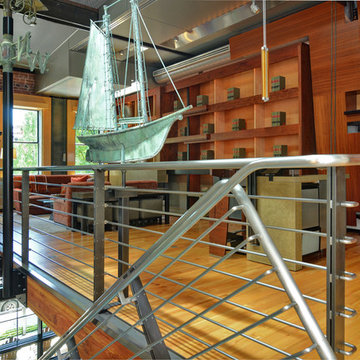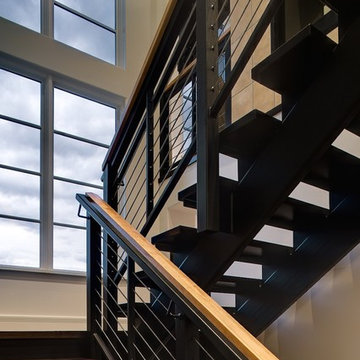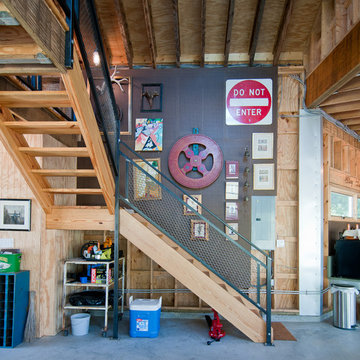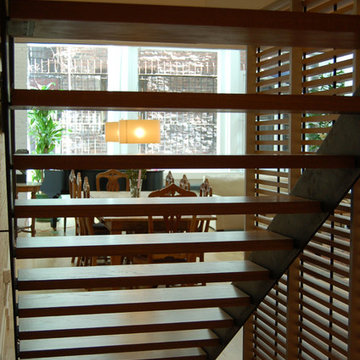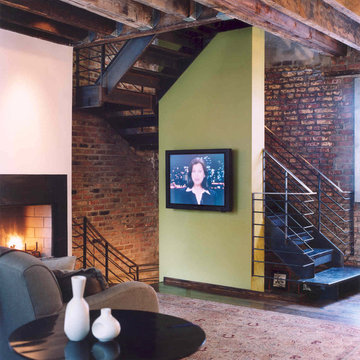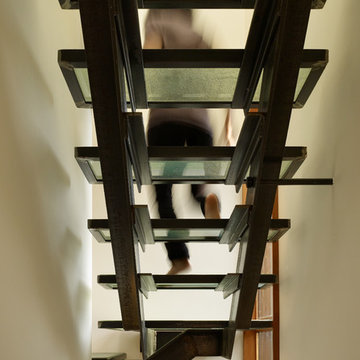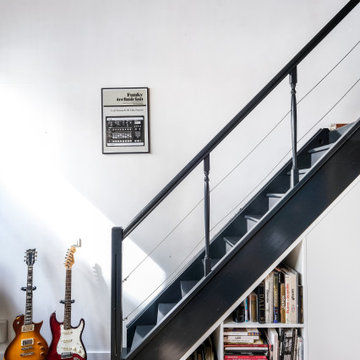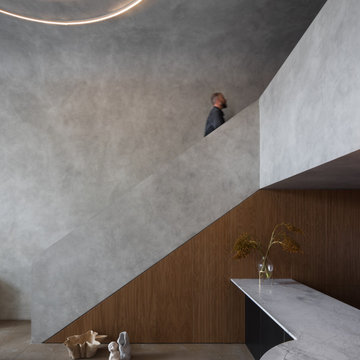Лестница в стиле лофт – фото дизайна интерьера
Сортировать:
Бюджет
Сортировать:Популярное за сегодня
41 - 60 из 7 419 фото
1 из 5
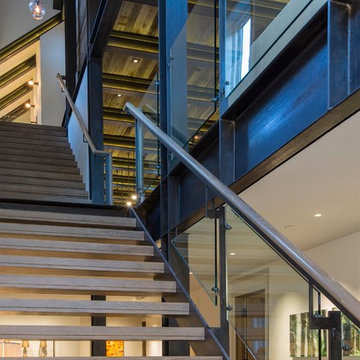
Источник вдохновения для домашнего уюта: прямая металлическая лестница среднего размера в стиле лофт с деревянными ступенями
Find the right local pro for your project
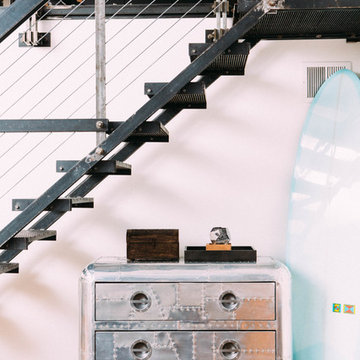
Ashley Batz
Стильный дизайн: прямая лестница среднего размера в стиле лофт с металлическими ступенями без подступенок - последний тренд
Стильный дизайн: прямая лестница среднего размера в стиле лофт с металлическими ступенями без подступенок - последний тренд
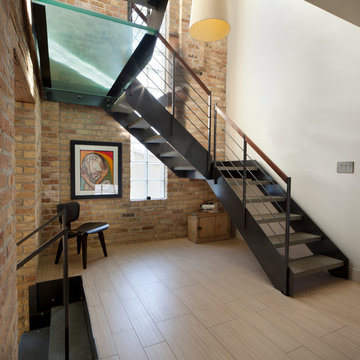
James John Jetel Photography
Пример оригинального дизайна: лестница в стиле лофт
Пример оригинального дизайна: лестница в стиле лофт
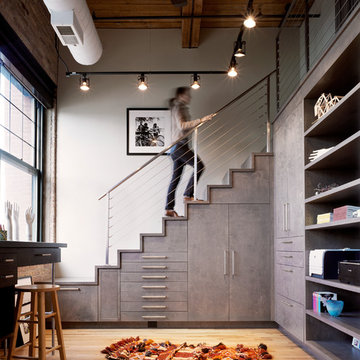
Photography by Catherine Tighe
Идея дизайна: лестница в стиле лофт с кладовкой или шкафом под ней
Идея дизайна: лестница в стиле лофт с кладовкой или шкафом под ней
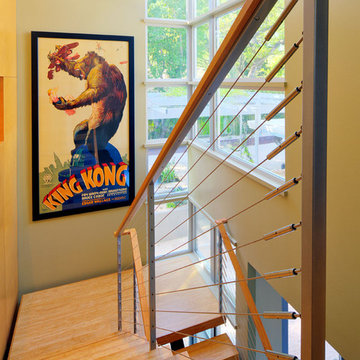
Custom Sleekline CableRail in Custom Fabricated Frames
CG&S Design-Build, Austin, TX
Jonathan Jackson Photographer
Пример оригинального дизайна: лестница в стиле лофт
Пример оригинального дизайна: лестница в стиле лофт
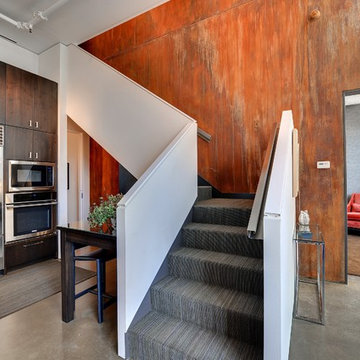
Идея дизайна: угловая лестница в стиле лофт с ступенями с ковровым покрытием и ковровыми подступенками
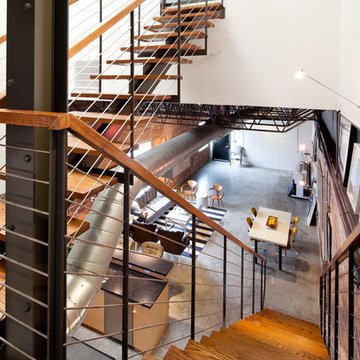
Photos by Julie Soefer
Стильный дизайн: лестница в стиле лофт с перилами из тросов без подступенок - последний тренд
Стильный дизайн: лестница в стиле лофт с перилами из тросов без подступенок - последний тренд
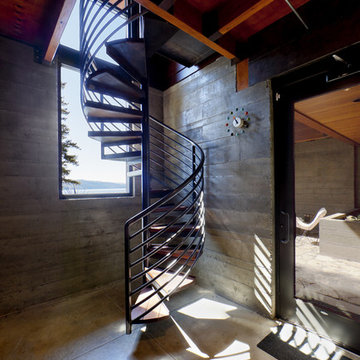
Photo: Shaun Cammack
The goal of the project was to create a modern log cabin on Coeur D’Alene Lake in North Idaho. Uptic Studios considered the combined occupancy of two families, providing separate spaces for privacy and common rooms that bring everyone together comfortably under one roof. The resulting 3,000-square-foot space nestles into the site overlooking the lake. A delicate balance of natural materials and custom amenities fill the interior spaces with stunning views of the lake from almost every angle.
The whole project was featured in Jan/Feb issue of Design Bureau Magazine.
See the story here:
http://www.wearedesignbureau.com/projects/cliff-family-robinson/
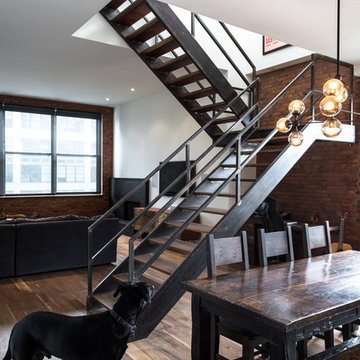
Photo by Alan Tansey
This East Village penthouse was designed for nocturnal entertaining. Reclaimed wood lines the walls and counters of the kitchen and dark tones accent the different spaces of the apartment. Brick walls were exposed and the stair was stripped to its raw steel finish. The guest bath shower is lined with textured slate while the floor is clad in striped Moroccan tile.
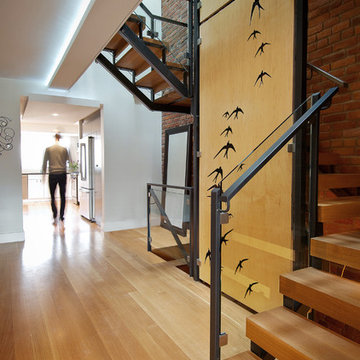
The laser-cut plywood swallow wall unites the home, traversing all 3 storeys. It is wrapped by a custom oak + steel staircase.
На фото: изогнутая лестница среднего размера в стиле лофт с деревянными ступенями и металлическими перилами без подступенок с
На фото: изогнутая лестница среднего размера в стиле лофт с деревянными ступенями и металлическими перилами без подступенок с

Principal Designer Danielle Wallinger reinterpreted the design
of this former project to reflect the evolving tastes of today’s
clientele. Accenting the rich textures with clean modern
pieces the design transforms the aesthetic direction and
modern appeal of this award winning downtown loft.
When originally completed this loft graced the cover of a
leading shelter magazine and was the ASID residential/loft
design winner, but was now in need of a reinterpreted design
to reflect the new directions in interiors. Through the careful
selection of modern pieces and addition of a more vibrant
color palette the design was able to transform the aesthetic
of the entire space.
Лестница в стиле лофт – фото дизайна интерьера
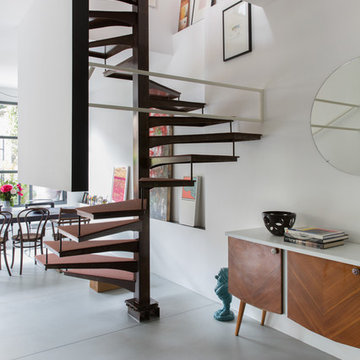
Photography: @angelitabonetti / @monadvisual
Styling: @alessandrachiarelli
Источник вдохновения для домашнего уюта: винтовая лестница среднего размера в стиле лофт с металлическими ступенями и металлическими перилами
Источник вдохновения для домашнего уюта: винтовая лестница среднего размера в стиле лофт с металлическими ступенями и металлическими перилами
3
