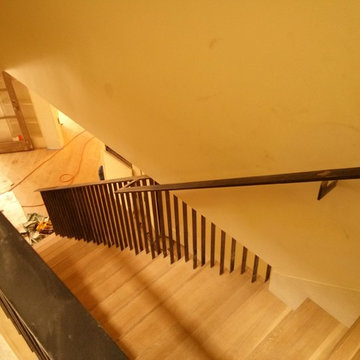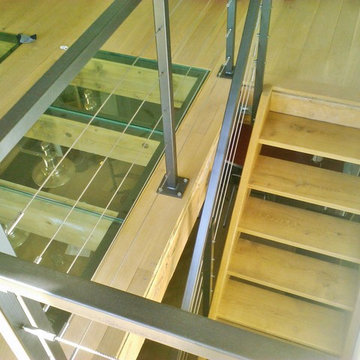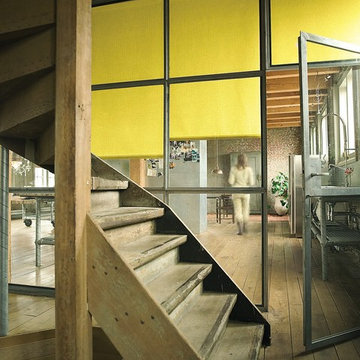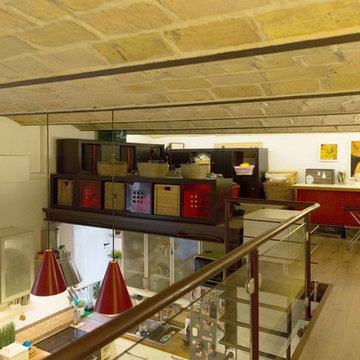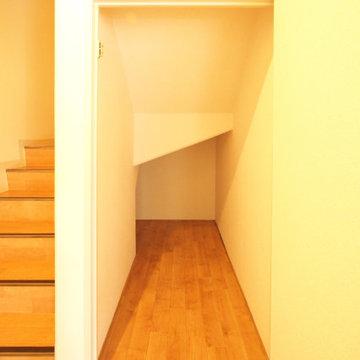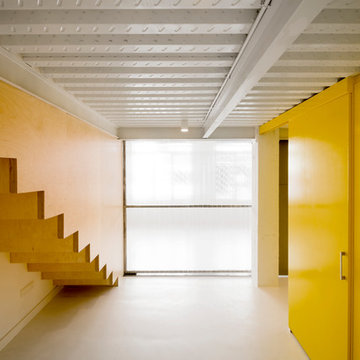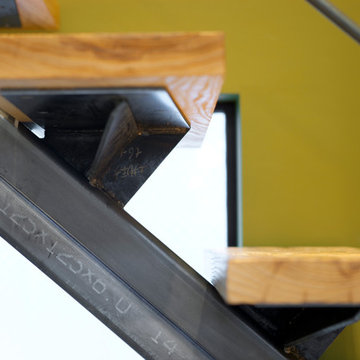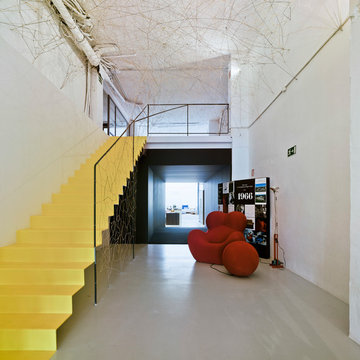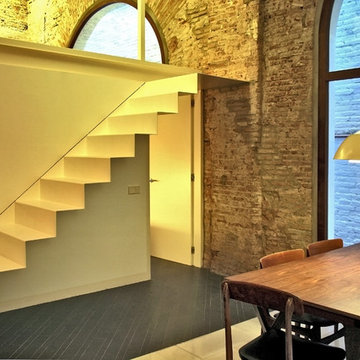Желтая лестница в стиле лофт – фото дизайна интерьера
Сортировать:
Бюджет
Сортировать:Популярное за сегодня
1 - 20 из 39 фото
1 из 3

Modern garage condo with entertaining and workshop space
Стильный дизайн: лестница среднего размера в стиле лофт с кладовкой или шкафом под ней - последний тренд
Стильный дизайн: лестница среднего размера в стиле лофт с кладовкой или шкафом под ней - последний тренд

MP.
Пример оригинального дизайна: п-образная деревянная лестница среднего размера в стиле лофт с деревянными ступенями и перилами из тросов
Пример оригинального дизайна: п-образная деревянная лестница среднего размера в стиле лофт с деревянными ступенями и перилами из тросов
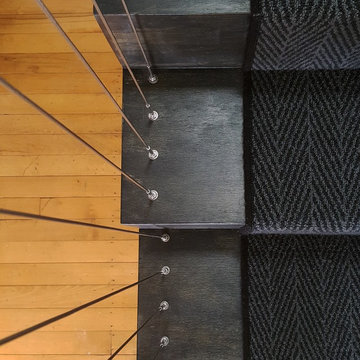
Detail of the black stained plywood stair, tension wire balustrade and herringbone pattern carpet runner.
Photograph: Kate Beilby
Идея дизайна: маленькая лестница на больцах в стиле лофт с крашенными деревянными ступенями, крашенными деревянными подступенками и металлическими перилами для на участке и в саду
Идея дизайна: маленькая лестница на больцах в стиле лофт с крашенными деревянными ступенями, крашенными деревянными подступенками и металлическими перилами для на участке и в саду
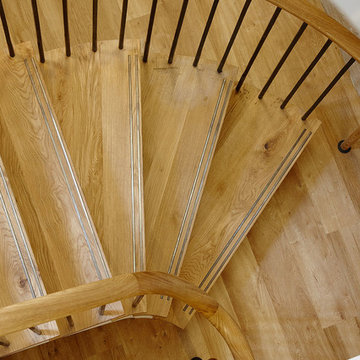
A very real concern of many people refurbishing a period property is getting the new interior to sit well in what can effectively be a completely new shell. In this respect staircases are no different and regardless of whether you choose a traditional or contemporary staircase it has to be in empathy with the building and not look like an obvious add on. Executed properly the staircase will update the property and see it confidently through generations to come.
In 2014 Bisca were commissioned by Northminster Ltd to work alongside Rachel McLane Interiors and COG Architects in the conversion of a 1930’s car showroom in the heart of York into prestige, residential loft style apartments.
There were two clear facets to the redeveloped building, the River Foss facing apartments, which were rather industrial in architectural scale and feel, and the more urban domestic proportions and outlook of the Piccadilly Street facing apartments.
The overall theme for the redevelopment was industrial; the differentiator being the level to which the fixtures and fittings of within each apartment or area soften the feel.
In keeping with the industrial heritage of the building the main common areas staircase, from basement to ground and ground to first, was carefully designed to be part of the property in its new chapter. Visible from Piccadilly at street level, the staircase is showcased in a huge feature window at ground floor and the design had to be both stunning and functional.
As the apartments at the Piccadilly side of the property were fitted with oak units and oak flooring, hardwearing treads of fumed oak were the obvious choice for the staircase timber. The inlaid tread detail provides a non-slip function as well as adding interest.
Closed treads and risers are supported by slim and elegant steel structures and sweeping plastered soffits contrasting wonderfully with the warmth of the exposed brickwork. The balustrade is of hand forged, formed and textured uprights capped by a tactile hand carved oak handrail.
Bisca have gained a reputation as specialists for staircases in listed or period properties and were proud to be part of the winning team at the recent York Design Awards where Piccadilly Lofts Staircase won the special judges award special award for detail design and craftsmanship
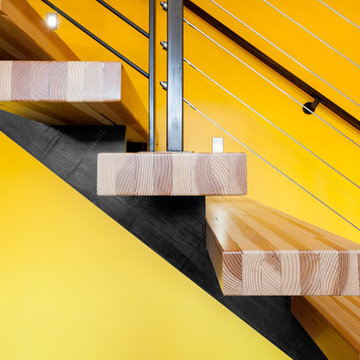
Стильный дизайн: прямая лестница в стиле лофт с деревянными ступенями и перилами из тросов без подступенок - последний тренд
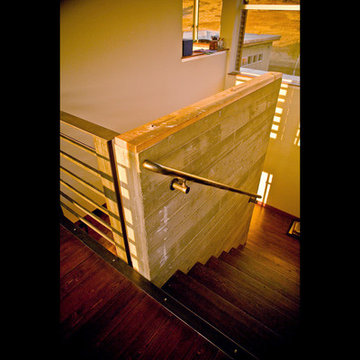
Свежая идея для дизайна: п-образная лестница в стиле лофт с деревянными ступенями без подступенок - отличное фото интерьера
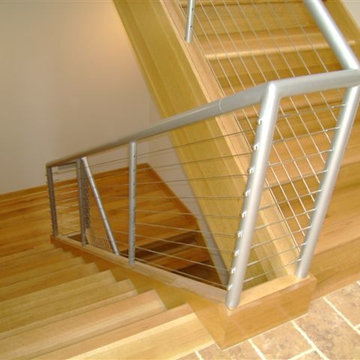
Wooden handrail system and newels combined with delicate and strong metal cables and freestanding stringers, make this staircase a showpiece int this beautiful and modern home. CSC 1976-2020 © Century Stair Company ® All rights reserved
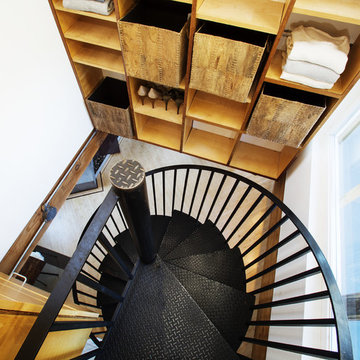
Brian McCloud
Источник вдохновения для домашнего уюта: лестница в стиле лофт
Источник вдохновения для домашнего уюта: лестница в стиле лофт
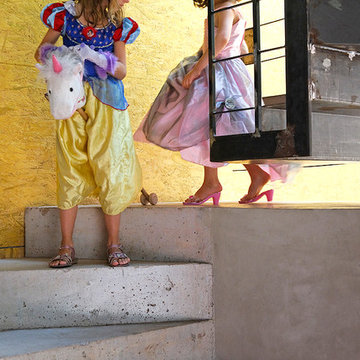
Maison contemporaine réalisée par l'architecte Emmanuel Thirad de Comme Quoi architecture. Projet extrêmement complexe en plein cœur de Paris.
Пример оригинального дизайна: лестница в стиле лофт
Пример оригинального дизайна: лестница в стиле лофт
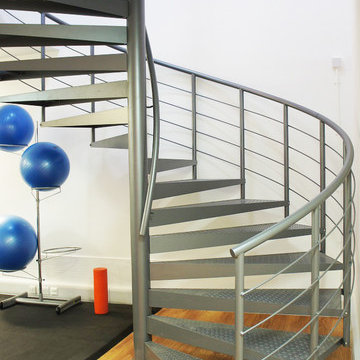
Powder coated steel structure
Стильный дизайн: огромная винтовая лестница в стиле лофт с металлическими ступенями без подступенок - последний тренд
Стильный дизайн: огромная винтовая лестница в стиле лофт с металлическими ступенями без подступенок - последний тренд
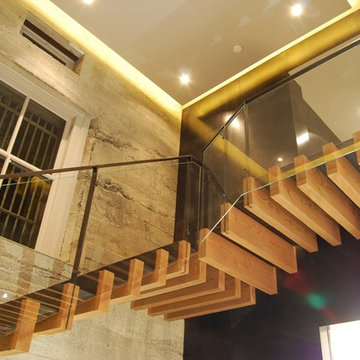
Floating VG Fir beams appear to be sticking out of the concrete wall in this impressive set of stairs. The fir actually encapsulates a metal support protruding from the concrete. Blackened steel covers the risers and treads the entire length of the stair run.
Желтая лестница в стиле лофт – фото дизайна интерьера
1
