П-образная лестница в стиле лофт – фото дизайна интерьера
Сортировать:
Бюджет
Сортировать:Популярное за сегодня
1 - 20 из 629 фото
1 из 3
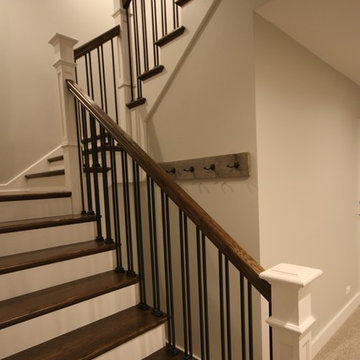
Источник вдохновения для домашнего уюта: большая п-образная лестница в стиле лофт с деревянными ступенями, крашенными деревянными подступенками и металлическими перилами
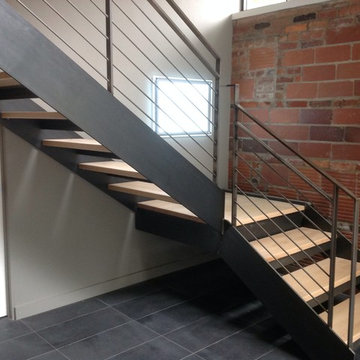
This residential project consisting of six flights and three landings was designed, fabricated and installed by metal inc..LD
Свежая идея для дизайна: большая п-образная лестница в стиле лофт с деревянными ступенями и металлическими перилами без подступенок - отличное фото интерьера
Свежая идея для дизайна: большая п-образная лестница в стиле лофт с деревянными ступенями и металлическими перилами без подступенок - отличное фото интерьера
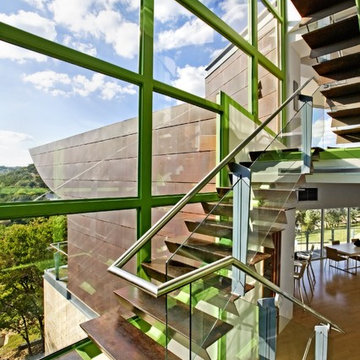
На фото: п-образная лестница среднего размера в стиле лофт с деревянными ступенями и стеклянными перилами без подступенок

MP.
Пример оригинального дизайна: п-образная деревянная лестница среднего размера в стиле лофт с деревянными ступенями и перилами из тросов
Пример оригинального дизайна: п-образная деревянная лестница среднего размера в стиле лофт с деревянными ступенями и перилами из тросов
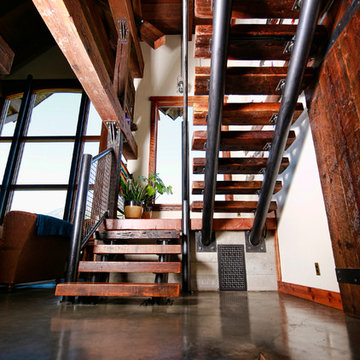
Источник вдохновения для домашнего уюта: п-образная лестница среднего размера в стиле лофт с деревянными ступенями и металлическими перилами без подступенок
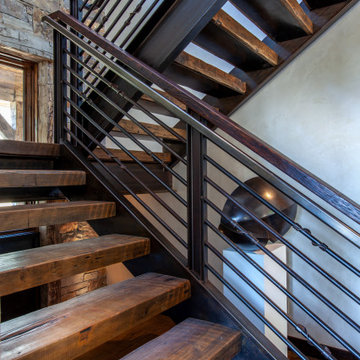
Стильный дизайн: большая п-образная лестница в стиле лофт с деревянными ступенями и металлическими перилами без подступенок - последний тренд

Located in a historic building once used as a warehouse. The 12,000 square foot residential conversion is designed to support the historical with the modern. The living areas and roof fabrication were intended to allow for a seamless shift between indoor and outdoor. The exterior view opens for a grand scene over the Mississippi River and the Memphis skyline. The primary objective of the plan was to unite the different spaces in a meaningful way; from the custom designed lower level wine room, to the entry foyer, to the two-story library and mezzanine. These elements are orchestrated around a bright white central atrium and staircase, an ideal backdrop to the client’s evolving art collection.
Greg Boudouin, Interiors
Alyssa Rosenheck: Photos
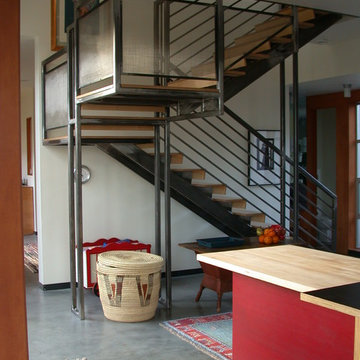
Pull-ups anyone?
Источник вдохновения для домашнего уюта: большая п-образная лестница в стиле лофт с деревянными ступенями и металлическими перилами без подступенок
Источник вдохновения для домашнего уюта: большая п-образная лестница в стиле лофт с деревянными ступенями и металлическими перилами без подступенок
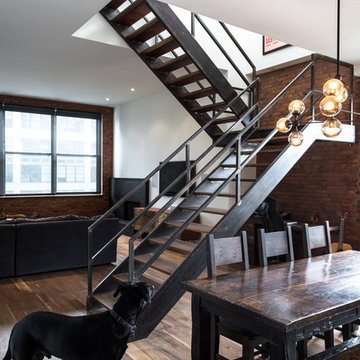
Photo by Alan Tansey
This East Village penthouse was designed for nocturnal entertaining. Reclaimed wood lines the walls and counters of the kitchen and dark tones accent the different spaces of the apartment. Brick walls were exposed and the stair was stripped to its raw steel finish. The guest bath shower is lined with textured slate while the floor is clad in striped Moroccan tile.

Principal Designer Danielle Wallinger reinterpreted the design
of this former project to reflect the evolving tastes of today’s
clientele. Accenting the rich textures with clean modern
pieces the design transforms the aesthetic direction and
modern appeal of this award winning downtown loft.
When originally completed this loft graced the cover of a
leading shelter magazine and was the ASID residential/loft
design winner, but was now in need of a reinterpreted design
to reflect the new directions in interiors. Through the careful
selection of modern pieces and addition of a more vibrant
color palette the design was able to transform the aesthetic
of the entire space.
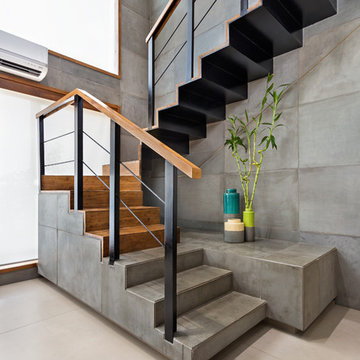
Photographer : Kunal Bhatia
На фото: п-образная бетонная лестница в стиле лофт с бетонными ступенями с
На фото: п-образная бетонная лестница в стиле лофт с бетонными ступенями с
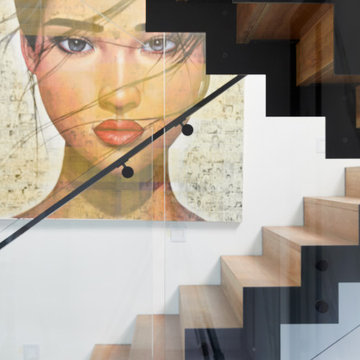
Balaclava Road is constructed with rich Spotted Gum timbers, playing off against black mild steel zig-zag stringers and handrail. This combination, together with floor to ceiling glass balustrade which runs down 4 flights, is a testament to the design and construction of this beautiful project.
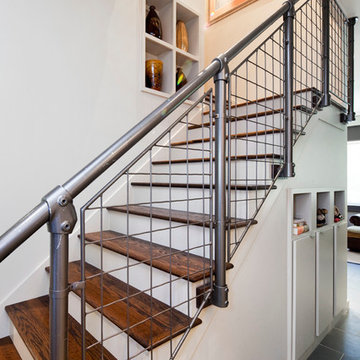
На фото: п-образная лестница среднего размера в стиле лофт с деревянными ступенями и крашенными деревянными подступенками
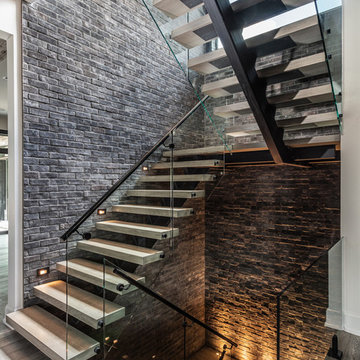
На фото: большая п-образная лестница в стиле лофт с деревянными ступенями и стеклянными перилами без подступенок
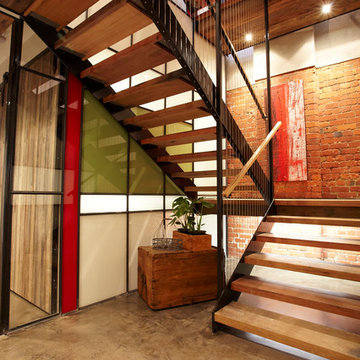
Ground level staircase
Свежая идея для дизайна: п-образная лестница в стиле лофт с деревянными ступенями без подступенок - отличное фото интерьера
Свежая идея для дизайна: п-образная лестница в стиле лофт с деревянными ступенями без подступенок - отличное фото интерьера
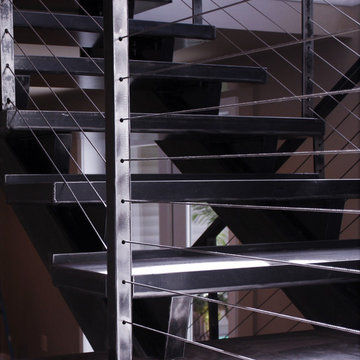
This lakehouse needed an open staircase to fit with the rest of the open floor plan. But it came down to one finish detail that perfectly accented the rustic design.
To find out more, click here. To explore other great staircase designs, start at the Great Lakes Metal Fabrication staircase page.
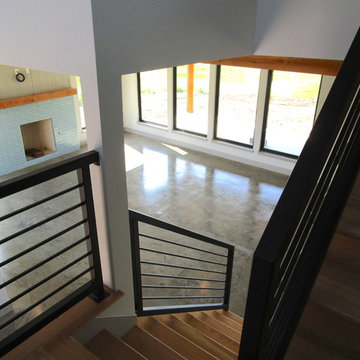
Идея дизайна: п-образная деревянная лестница среднего размера в стиле лофт с деревянными ступенями и металлическими перилами
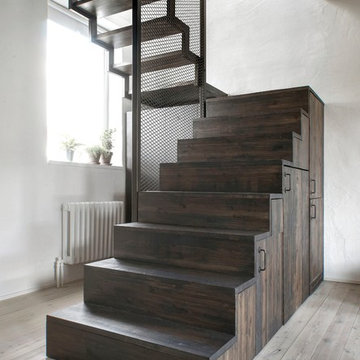
INT2 architecture
Идея дизайна: маленькая п-образная деревянная лестница в стиле лофт с металлическими перилами, деревянными ступенями и кладовкой или шкафом под ней для на участке и в саду
Идея дизайна: маленькая п-образная деревянная лестница в стиле лофт с металлическими перилами, деревянными ступенями и кладовкой или шкафом под ней для на участке и в саду
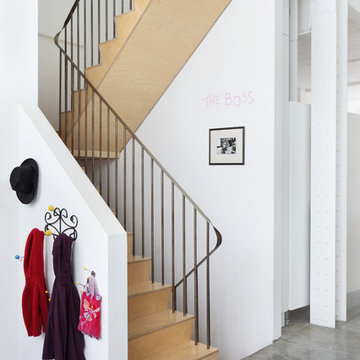
Alex James
Идея дизайна: п-образная деревянная лестница среднего размера в стиле лофт с деревянными ступенями
Идея дизайна: п-образная деревянная лестница среднего размера в стиле лофт с деревянными ступенями
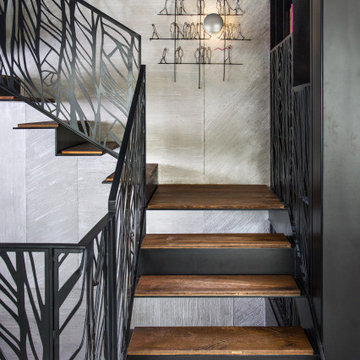
The custom-made console staircase is the main feature of the house, connecting all 4 floors. It is lightened by a Thermo/lighting skylight and artificial light by IGuzzini Wall Washer & Trick Radial placed in the middle of several iron wire art pieces. The photometric characteristics of the radial lens create a projection of the art on the wall.
П-образная лестница в стиле лофт – фото дизайна интерьера
1