П-образная лестница в стиле лофт – фото дизайна интерьера
Сортировать:
Бюджет
Сортировать:Популярное за сегодня
41 - 60 из 630 фото
1 из 3
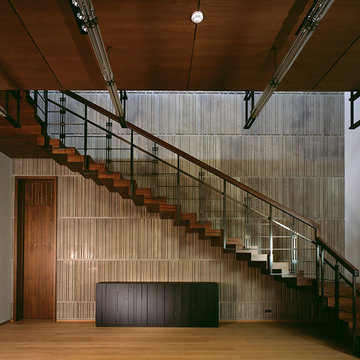
Идея дизайна: большая п-образная деревянная лестница в стиле лофт с деревянными ступенями и металлическими перилами
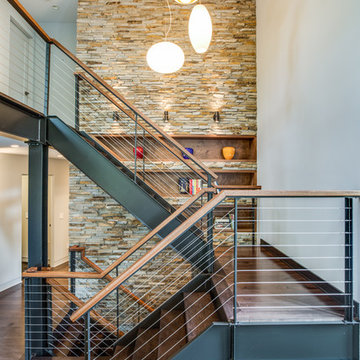
Источник вдохновения для домашнего уюта: п-образная лестница среднего размера в стиле лофт с деревянными ступенями и перилами из тросов без подступенок
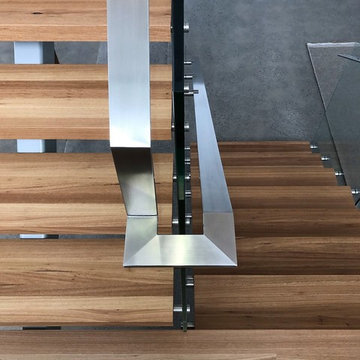
Product details
This staircase brings an element of femininity to an industrial space. She is strong and bold, yet warm and elegant. The choice of stringer colour means she affiliates with the solid strength of the concrete floor, yet warmly invites you from one floor to the next on her timber treads.
How we achieved this look:
- Steel centre spine staircase with the tread carriers from 10mm thick plate that were rebated into underside of timber treads.
- Top mounting plate was 10mm steel plate, concealed behind timber face of the void.
- Carefully selected 60mm thick blackbutt laminated treads that were cut with an angled detail to accommodate the stringer.
- Treads were sanded and Bona-antislip treatment was applied.
- Custom 12mm toughed clear safety glass balustrading was templated and drafted for a perfect fit.
- Balustrading was face mounted using 316 stainless steel standoffs.
- Continuous handrail fabricated from 50 x 10mm 316 stainless steel and secured using bolt through style brackets.
- All joins to be fully welded and polished.
- All stainless steel polished to a satin finish.
- Stringer Powder coated in Duratec Silver Pearl Satin
Quotation provided on a per project basis. As all of our staircases are custom made, prices will vary depending on details and finishes chosen.

One of our commercial designs was recently selected for a beautiful clubhouse/fitness center renovation; this eco-friendly community near Crystal City and Pentagon City features square wooden newels and wooden stringers finished with grey/metal semi-gloss paint to match vertical metal rods and handrail. This particular staircase was designed and manufactured to builder’s specifications, allowing for a complete metal balustrade system and carpet-dressed treads that meet building code requirements for the city of Arlington.CSC 1976-2020 © Century Stair Company ® All rights reserved.
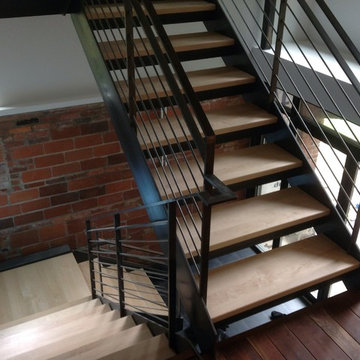
This residential project consisting of six flights and three landings was designed, fabricated and installed by metal inc..LD
Источник вдохновения для домашнего уюта: большая п-образная лестница в стиле лофт с деревянными ступенями и металлическими перилами без подступенок
Источник вдохновения для домашнего уюта: большая п-образная лестница в стиле лофт с деревянными ступенями и металлическими перилами без подступенок
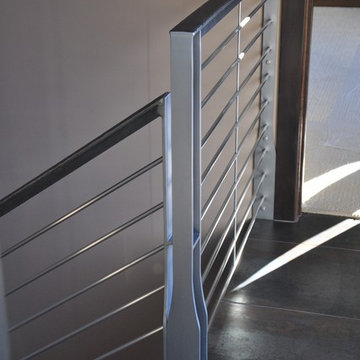
custom designed hand rail
На фото: п-образная деревянная лестница среднего размера в стиле лофт с деревянными ступенями и металлическими перилами
На фото: п-образная деревянная лестница среднего размера в стиле лофт с деревянными ступенями и металлическими перилами
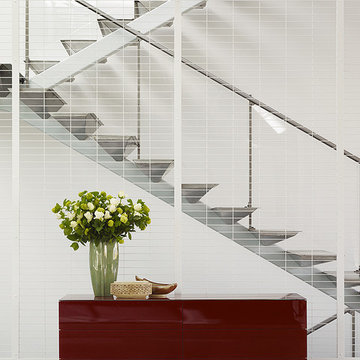
Идея дизайна: п-образная лестница среднего размера в стиле лофт с металлическими перилами

Пример оригинального дизайна: п-образная лестница среднего размера в стиле лофт с деревянными ступенями и металлическими перилами
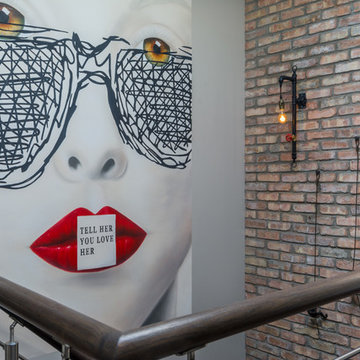
custom commisioned art from @Andrewtedescostudios reclaimed brick wall. photo @gerardgarcia
Идея дизайна: большая п-образная бетонная лестница в стиле лофт с деревянными ступенями и перилами из тросов
Идея дизайна: большая п-образная бетонная лестница в стиле лофт с деревянными ступенями и перилами из тросов
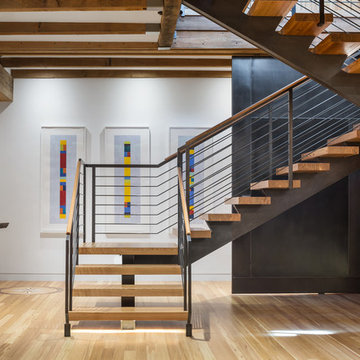
Trent Bell
Источник вдохновения для домашнего уюта: п-образная лестница в стиле лофт с деревянными ступенями и перилами из тросов без подступенок
Источник вдохновения для домашнего уюта: п-образная лестница в стиле лофт с деревянными ступенями и перилами из тросов без подступенок
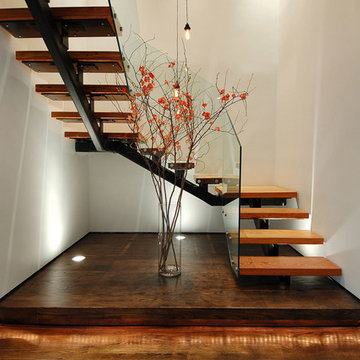
Источник вдохновения для домашнего уюта: большая п-образная лестница в стиле лофт с деревянными ступенями и стеклянными перилами без подступенок
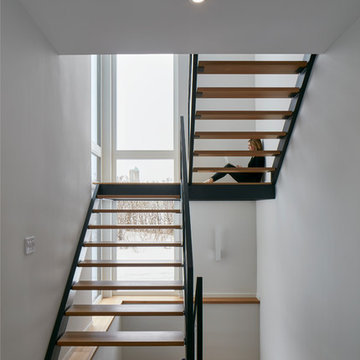
The client’s brief was to create a space reminiscent of their beloved downtown Chicago industrial loft, in a rural farm setting, while incorporating their unique collection of vintage and architectural salvage. The result is a custom designed space that blends life on the farm with an industrial sensibility.
The new house is located on approximately the same footprint as the original farm house on the property. Barely visible from the road due to the protection of conifer trees and a long driveway, the house sits on the edge of a field with views of the neighbouring 60 acre farm and creek that runs along the length of the property.
The main level open living space is conceived as a transparent social hub for viewing the landscape. Large sliding glass doors create strong visual connections with an adjacent barn on one end and a mature black walnut tree on the other.
The house is situated to optimize views, while at the same time protecting occupants from blazing summer sun and stiff winter winds. The wall to wall sliding doors on the south side of the main living space provide expansive views to the creek, and allow for breezes to flow throughout. The wrap around aluminum louvered sun shade tempers the sun.
The subdued exterior material palette is defined by horizontal wood siding, standing seam metal roofing and large format polished concrete blocks.
The interiors were driven by the owners’ desire to have a home that would properly feature their unique vintage collection, and yet have a modern open layout. Polished concrete floors and steel beams on the main level set the industrial tone and are paired with a stainless steel island counter top, backsplash and industrial range hood in the kitchen. An old drinking fountain is built-in to the mudroom millwork, carefully restored bi-parting doors frame the library entrance, and a vibrant antique stained glass panel is set into the foyer wall allowing diffused coloured light to spill into the hallway. Upstairs, refurbished claw foot tubs are situated to view the landscape.
The double height library with mezzanine serves as a prominent feature and quiet retreat for the residents. The white oak millwork exquisitely displays the homeowners’ vast collection of books and manuscripts. The material palette is complemented by steel counter tops, stainless steel ladder hardware and matte black metal mezzanine guards. The stairs carry the same language, with white oak open risers and stainless steel woven wire mesh panels set into a matte black steel frame.
The overall effect is a truly sublime blend of an industrial modern aesthetic punctuated by personal elements of the owners’ storied life.
Photography: James Brittain
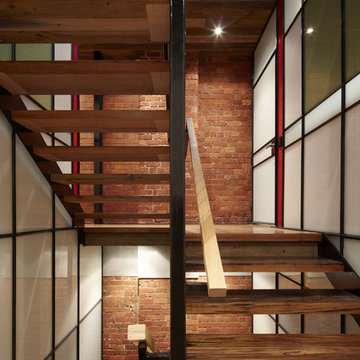
The stair structure was kept as thin as possible to maximise daylight penetration to the lower levels and via the glazed atrium walls. Photo: Peter Bennetts
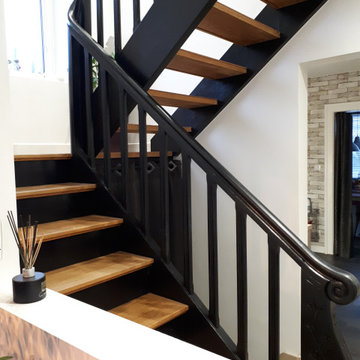
Escalier relooké et contre marches ouvertes pour un effet aéré & lumineux
Источник вдохновения для домашнего уюта: п-образная лестница среднего размера в стиле лофт с крашенными деревянными ступенями, крашенными деревянными подступенками и деревянными перилами
Источник вдохновения для домашнего уюта: п-образная лестница среднего размера в стиле лофт с крашенными деревянными ступенями, крашенными деревянными подступенками и деревянными перилами
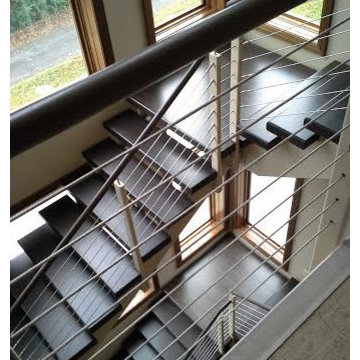
Пример оригинального дизайна: огромная п-образная лестница в стиле лофт с бетонными ступенями и перилами из тросов без подступенок
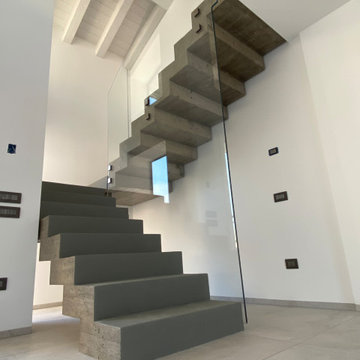
Источник вдохновения для домашнего уюта: п-образная бетонная лестница в стиле лофт с бетонными ступенями и стеклянными перилами
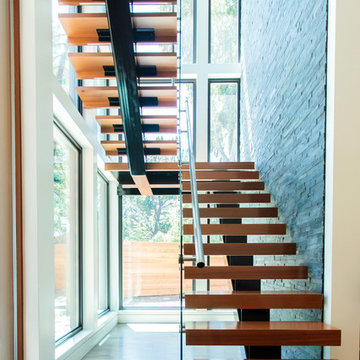
На фото: большая п-образная лестница в стиле лофт с деревянными ступенями и стеклянными перилами без подступенок с
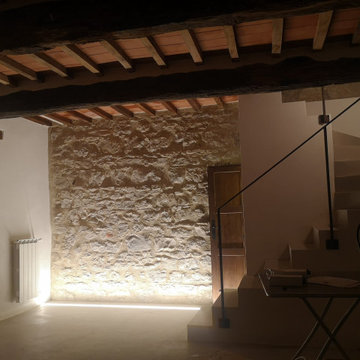
На фото: п-образная бетонная лестница среднего размера в стиле лофт с бетонными ступенями и металлическими перилами с
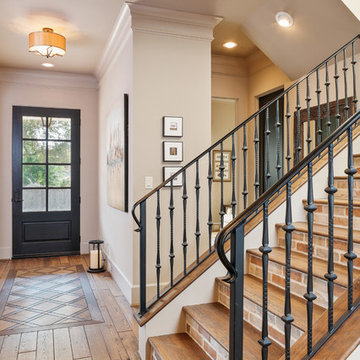
Benjamin Hill Photography
Свежая идея для дизайна: огромная п-образная лестница в стиле лофт с деревянными ступенями, подступенками из плитки и металлическими перилами - отличное фото интерьера
Свежая идея для дизайна: огромная п-образная лестница в стиле лофт с деревянными ступенями, подступенками из плитки и металлическими перилами - отличное фото интерьера
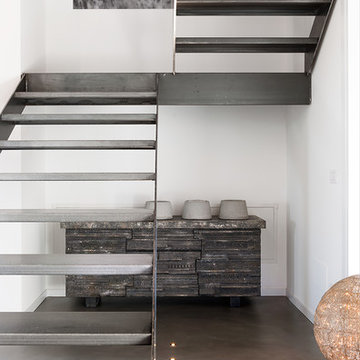
Photo by Undicilandia
На фото: п-образная лестница среднего размера в стиле лофт с металлическими ступенями без подступенок с
На фото: п-образная лестница среднего размера в стиле лофт с металлическими ступенями без подступенок с
П-образная лестница в стиле лофт – фото дизайна интерьера
3