П-образная лестница в стиле лофт – фото дизайна интерьера
Сортировать:Популярное за сегодня
101 - 120 из 629 фото
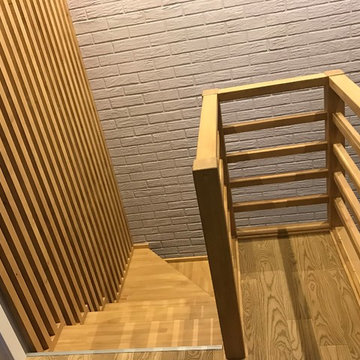
Идея дизайна: маленькая п-образная деревянная лестница в стиле лофт с деревянными ступенями и деревянными перилами для на участке и в саду
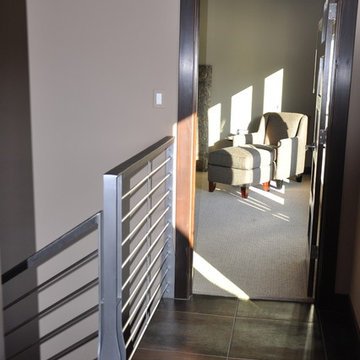
custom designed hand rail
Идея дизайна: п-образная деревянная лестница среднего размера в стиле лофт с деревянными ступенями и металлическими перилами
Идея дизайна: п-образная деревянная лестница среднего размера в стиле лофт с деревянными ступенями и металлическими перилами
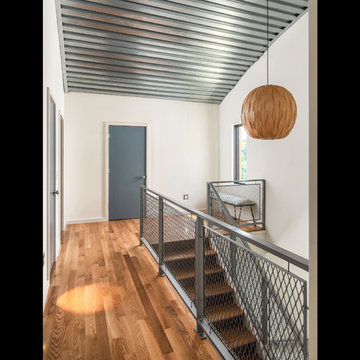
Custom Quonset Hut becomes a single family home, bridging the divide between industrial and residential zoning in a historic neighborhood.
Inside, the utilitarian structure gives way to a chic contemporary interior.
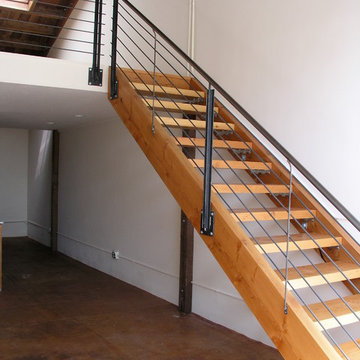
На фото: большая п-образная деревянная лестница в стиле лофт с деревянными ступенями и металлическими перилами
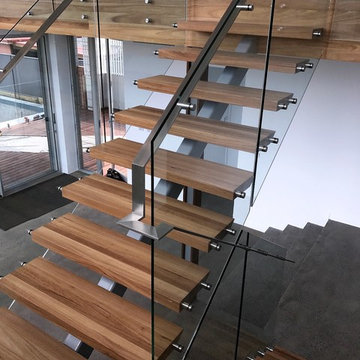
Product details
This staircase brings an element of femininity to an industrial space. She is strong and bold, yet warm and elegant. The choice of stringer colour means she affiliates with the solid strength of the concrete floor, yet warmly invites you from one floor to the next on her timber treads.
How we achieved this look:
- Steel centre spine staircase with the tread carriers from 10mm thick plate that were rebated into underside of timber treads.
- Top mounting plate was 10mm steel plate, concealed behind timber face of the void.
- Carefully selected 60mm thick blackbutt laminated treads that were cut with an angled detail to accommodate the stringer.
- Treads were sanded and Bona-antislip treatment was applied.
- Custom 12mm toughed clear safety glass balustrading was templated and drafted for a perfect fit.
- Balustrading was face mounted using 316 stainless steel standoffs.
- Continuous handrail fabricated from 50 x 10mm 316 stainless steel and secured using bolt through style brackets.
- All joins to be fully welded and polished.
- All stainless steel polished to a satin finish.
- Stringer Powder coated in Duratec Silver Pearl Satin
Quotation provided on a per project basis. As all of our staircases are custom made, prices will vary depending on details and finishes chosen.
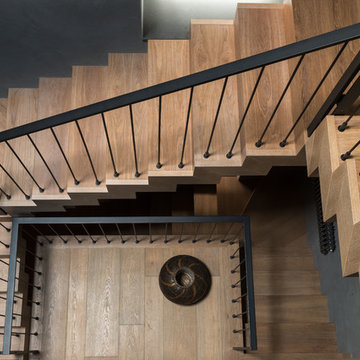
Архитекторы Краузе Александр и Краузе Анна
фото Кирилл Овчинников
На фото: п-образная деревянная лестница среднего размера в стиле лофт с деревянными ступенями и металлическими перилами с
На фото: п-образная деревянная лестница среднего размера в стиле лофт с деревянными ступенями и металлическими перилами с
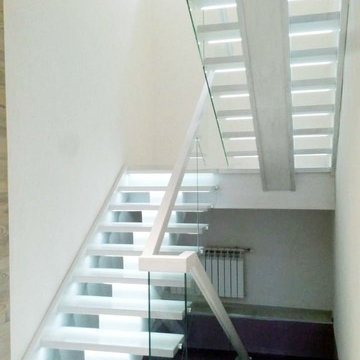
Эта лестница в стиле лофт была изготовлена из массива березы, в Барнауле, доставлена и установлена в г. Семей.
Стильный дизайн: п-образная лестница среднего размера в стиле лофт с деревянными ступенями и стеклянными перилами без подступенок - последний тренд
Стильный дизайн: п-образная лестница среднего размера в стиле лофт с деревянными ступенями и стеклянными перилами без подступенок - последний тренд
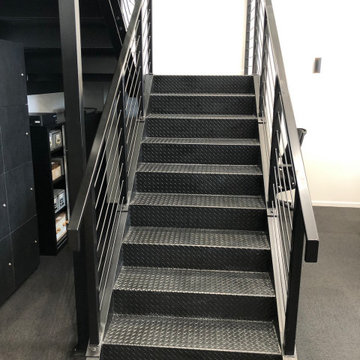
This project was a commercial law office that needed staircases to service the two floors. We designed these stairs with a lot of influence from the client as they liked the industrial look with exposed steel. We stuck with a minimalistic design which included grip tread at the top and a solid looking balustrade. One of the staircases is U-shaped, two of the stairs are L-shaped and one is a straight staircase. One of the biggest obstacles was accessing the space, so we had to roll everything around on flat ground and lift up with a spider crane. This meant we worked closely alongside the builders onsite to tackle any hurdles.
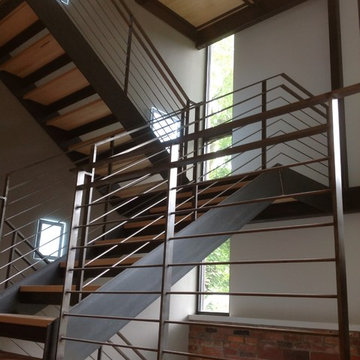
This residential project consisting of six flights and three landings was designed, fabricated and installed by metal inc..LD
Пример оригинального дизайна: большая п-образная лестница в стиле лофт с деревянными ступенями и металлическими перилами без подступенок
Пример оригинального дизайна: большая п-образная лестница в стиле лофт с деревянными ступенями и металлическими перилами без подступенок
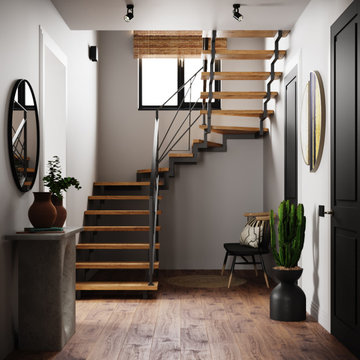
Холл, соединяющего прихожую с кухней-гостиной. Лестница, ведущая на 2-й этаж, изготовлена в нашей семейной мастерской по эскизам дизайнера
На фото: п-образная лестница в стиле лофт с деревянными ступенями без подступенок с
На фото: п-образная лестница в стиле лофт с деревянными ступенями без подступенок с
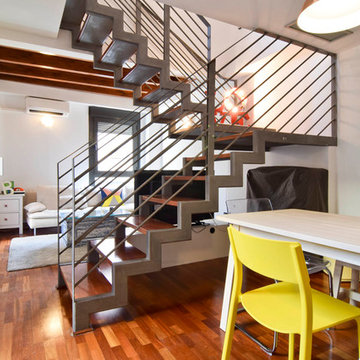
Источник вдохновения для домашнего уюта: п-образная лестница среднего размера в стиле лофт с деревянными ступенями без подступенок
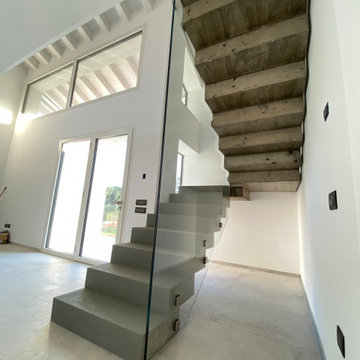
Идея дизайна: п-образная бетонная лестница в стиле лофт с бетонными ступенями и стеклянными перилами
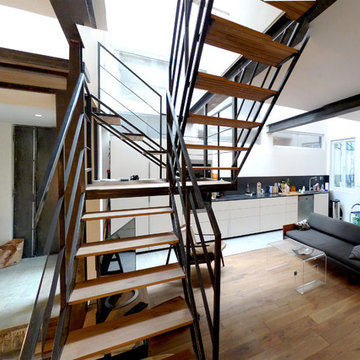
pm4.Architecture
Идея дизайна: большая п-образная лестница в стиле лофт с деревянными ступенями без подступенок
Идея дизайна: большая п-образная лестница в стиле лофт с деревянными ступенями без подступенок
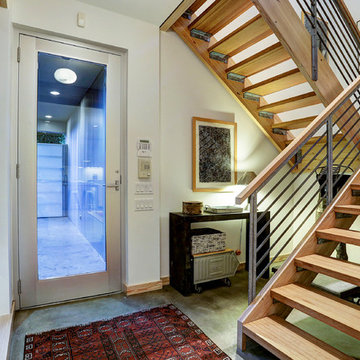
This project is a conversion of the Architect's AIA Award-recognized studio into a live/work residence. An additional 725 sf allowed the project to completely in-fill an urban building site in a mixed residential/commercial neighborhood while accommodating a private courtyard and pool.
Very few modifications were needed to the original studio building to convert the space available to a kitchen and dining space on the first floor and a bedroom, bath and home office on the second floor. The east-side addition includes a butler's pantry, powder room, living room, patio and pool on the first floor and a master suite on the second.
The original finishes of metal and concrete were expanded to include concrete masonry and stucco. The masonry now extends from the living space into the outdoor courtyard, creating the illusion that the courtyard is an actual extension of the house.
The previous studio and the current live/work home have been on multiple AIA and RDA home tours during its various phases.
TK Images, Houston
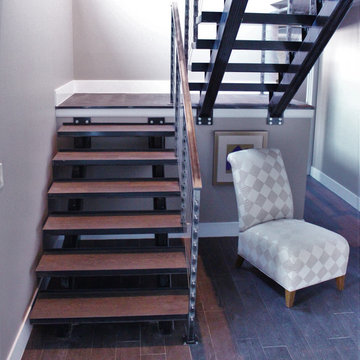
This lakehouse needed an open staircase to fit with the rest of the open floor plan. But it came down to one finish detail that perfectly accented the rustic design.
To find out more, click here. To explore other great staircase designs, start at the Great Lakes Metal Fabrication staircase page.
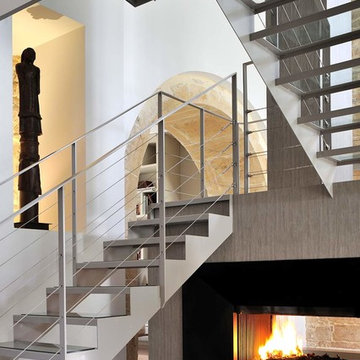
На фото: большая п-образная лестница в стиле лофт с стеклянными ступенями без подступенок с
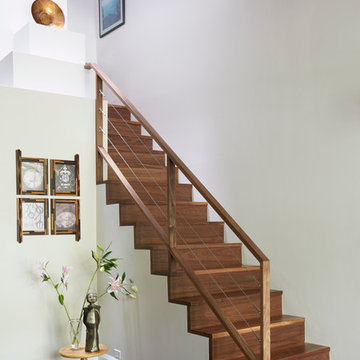
На фото: п-образная деревянная лестница среднего размера в стиле лофт с деревянными ступенями с
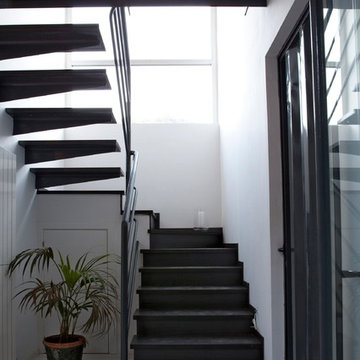
Свежая идея для дизайна: п-образная лестница среднего размера в стиле лофт - отличное фото интерьера
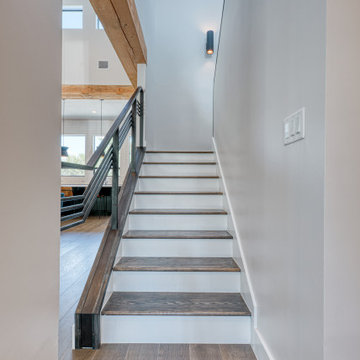
На фото: п-образная лестница среднего размера в стиле лофт с деревянными ступенями, крашенными деревянными подступенками и металлическими перилами с
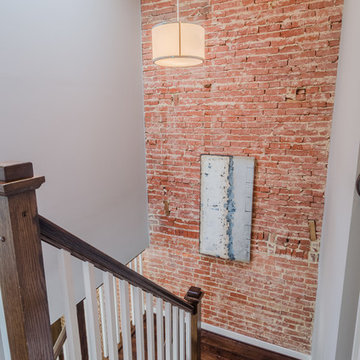
Пример оригинального дизайна: большая п-образная лестница в стиле лофт с деревянными ступенями и крашенными деревянными подступенками
П-образная лестница в стиле лофт – фото дизайна интерьера
6