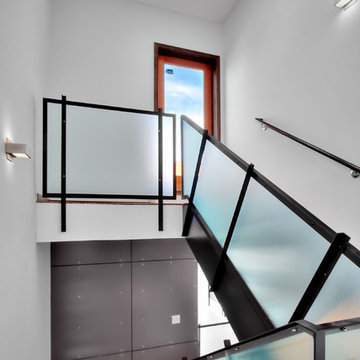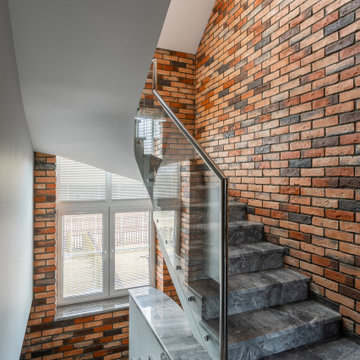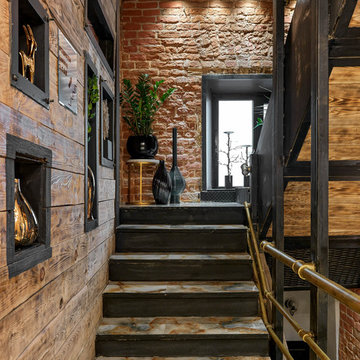П-образная лестница в стиле лофт – фото дизайна интерьера
Сортировать:
Бюджет
Сортировать:Популярное за сегодня
81 - 100 из 629 фото
1 из 3
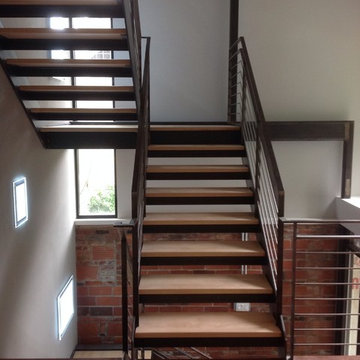
This residential project consisting of six flights and three landings was designed, fabricated and installed by metal inc..LD
Источник вдохновения для домашнего уюта: большая п-образная лестница в стиле лофт с деревянными ступенями и металлическими перилами без подступенок
Источник вдохновения для домашнего уюта: большая п-образная лестница в стиле лофт с деревянными ступенями и металлическими перилами без подступенок
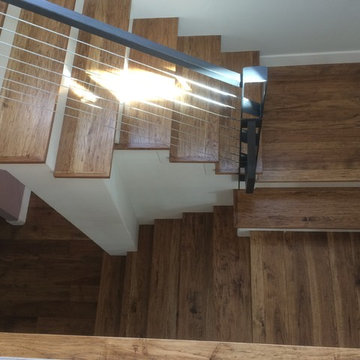
A complex 'U' shaped staircase gains interest from unequal tread widths.
Tali Hardonag
Стильный дизайн: п-образная лестница среднего размера в стиле лофт с деревянными ступенями и крашенными деревянными подступенками - последний тренд
Стильный дизайн: п-образная лестница среднего размера в стиле лофт с деревянными ступенями и крашенными деревянными подступенками - последний тренд
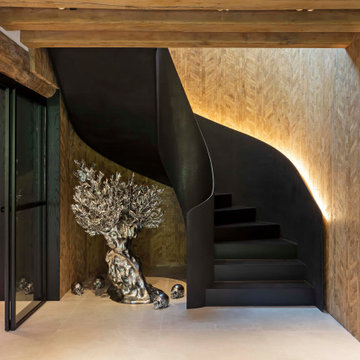
oscarono
Свежая идея для дизайна: п-образная металлическая лестница среднего размера в стиле лофт с металлическими ступенями, металлическими перилами и деревянными стенами - отличное фото интерьера
Свежая идея для дизайна: п-образная металлическая лестница среднего размера в стиле лофт с металлическими ступенями, металлическими перилами и деревянными стенами - отличное фото интерьера
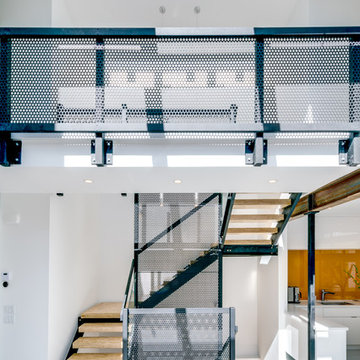
Troyer Photography
Идея дизайна: п-образная лестница в стиле лофт с деревянными ступенями и металлическими перилами без подступенок
Идея дизайна: п-образная лестница в стиле лофт с деревянными ступенями и металлическими перилами без подступенок
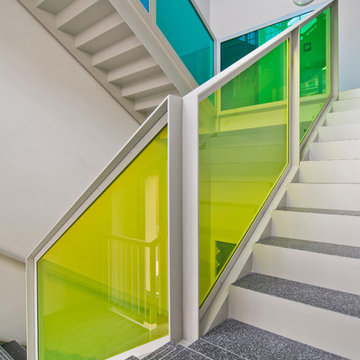
Michael Kretzschmar, Andreas Ammon
Идея дизайна: большая п-образная бетонная лестница в стиле лофт с ступенями из плитки
Идея дизайна: большая п-образная бетонная лестница в стиле лофт с ступенями из плитки
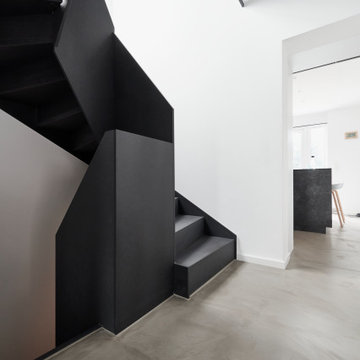
Свежая идея для дизайна: п-образная деревянная лестница среднего размера в стиле лофт с деревянными ступенями, деревянными перилами и обоями на стенах - отличное фото интерьера
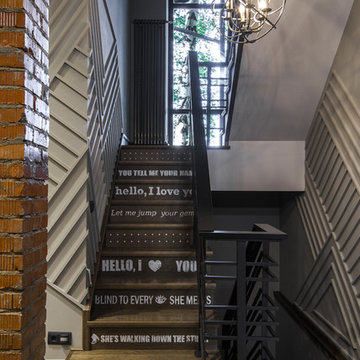
Александрова Дина
Идея дизайна: п-образная деревянная лестница в стиле лофт с деревянными ступенями
Идея дизайна: п-образная деревянная лестница в стиле лофт с деревянными ступенями
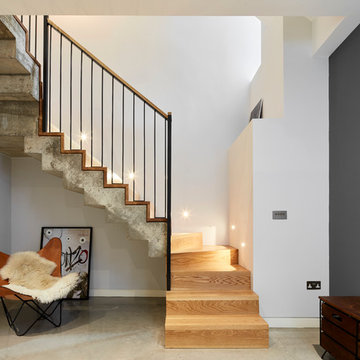
Идея дизайна: п-образная деревянная лестница среднего размера в стиле лофт с деревянными ступенями
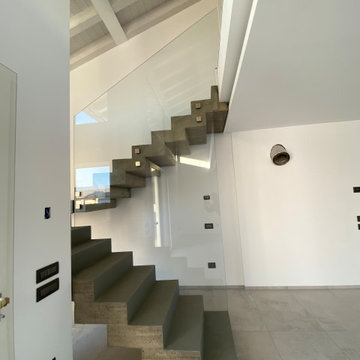
На фото: п-образная бетонная лестница в стиле лофт с бетонными ступенями и стеклянными перилами с
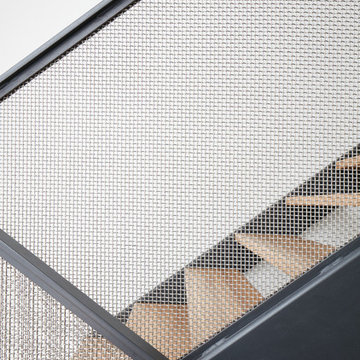
The client’s brief was to create a space reminiscent of their beloved downtown Chicago industrial loft, in a rural farm setting, while incorporating their unique collection of vintage and architectural salvage. The result is a custom designed space that blends life on the farm with an industrial sensibility.
The new house is located on approximately the same footprint as the original farm house on the property. Barely visible from the road due to the protection of conifer trees and a long driveway, the house sits on the edge of a field with views of the neighbouring 60 acre farm and creek that runs along the length of the property.
The main level open living space is conceived as a transparent social hub for viewing the landscape. Large sliding glass doors create strong visual connections with an adjacent barn on one end and a mature black walnut tree on the other.
The house is situated to optimize views, while at the same time protecting occupants from blazing summer sun and stiff winter winds. The wall to wall sliding doors on the south side of the main living space provide expansive views to the creek, and allow for breezes to flow throughout. The wrap around aluminum louvered sun shade tempers the sun.
The subdued exterior material palette is defined by horizontal wood siding, standing seam metal roofing and large format polished concrete blocks.
The interiors were driven by the owners’ desire to have a home that would properly feature their unique vintage collection, and yet have a modern open layout. Polished concrete floors and steel beams on the main level set the industrial tone and are paired with a stainless steel island counter top, backsplash and industrial range hood in the kitchen. An old drinking fountain is built-in to the mudroom millwork, carefully restored bi-parting doors frame the library entrance, and a vibrant antique stained glass panel is set into the foyer wall allowing diffused coloured light to spill into the hallway. Upstairs, refurbished claw foot tubs are situated to view the landscape.
The double height library with mezzanine serves as a prominent feature and quiet retreat for the residents. The white oak millwork exquisitely displays the homeowners’ vast collection of books and manuscripts. The material palette is complemented by steel counter tops, stainless steel ladder hardware and matte black metal mezzanine guards. The stairs carry the same language, with white oak open risers and stainless steel woven wire mesh panels set into a matte black steel frame.
The overall effect is a truly sublime blend of an industrial modern aesthetic punctuated by personal elements of the owners’ storied life.
Photography: James Brittain
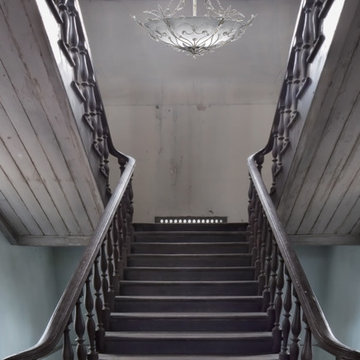
white scavo glass hand painted in a silver metal Chandelier
Источник вдохновения для домашнего уюта: большая п-образная лестница в стиле лофт с деревянными ступенями
Источник вдохновения для домашнего уюта: большая п-образная лестница в стиле лофт с деревянными ступенями
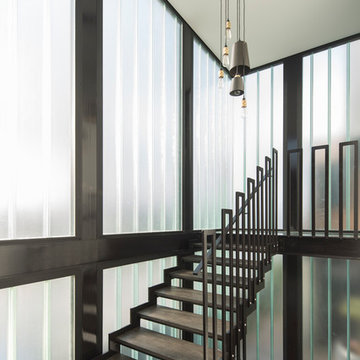
Pouné Design’s latest residential project is located on the cliff side over looking Freshwater beach with potential 200 degree water views.
A challenging project to create a home for a young growing family, with a brief to ensure maximum exposure to water views, maximum attainable heights and low impact to neighbouring views and privacy.
Through tireless space planning and creative design using various conceptual and massing models, Pouné Design has created a preliminary design maximising the potential of this beautiful site while complying with the council guidelines using a complexity of split levels and cantilevers, rotated views and ingenious spacial layout.
Design Team: Pouné Parsanejad, Felicity Wheeler & Arian Borzorg
Photography: Brett Boardman, Adam Powell
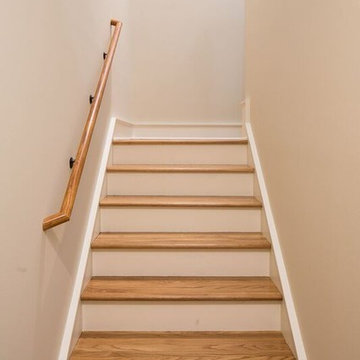
Adam Pendleton
Источник вдохновения для домашнего уюта: п-образная лестница среднего размера в стиле лофт с деревянными ступенями и крашенными деревянными подступенками
Источник вдохновения для домашнего уюта: п-образная лестница среднего размера в стиле лофт с деревянными ступенями и крашенными деревянными подступенками
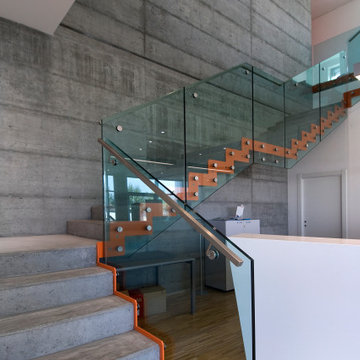
Пример оригинального дизайна: п-образная бетонная лестница среднего размера в стиле лофт с бетонными ступенями и стеклянными перилами
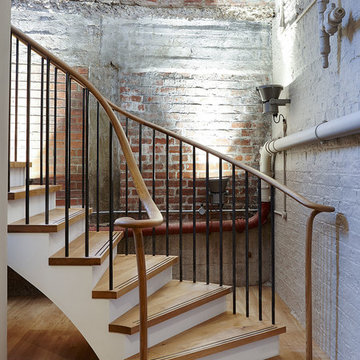
A very real concern of many people refurbishing a period property is getting the new interior to sit well in what can effectively be a completely new shell. In this respect staircases are no different and regardless of whether you choose a traditional or contemporary staircase it has to be in empathy with the building and not look like an obvious add on. Executed properly the staircase will update the property and see it confidently through generations to come.
In 2014 Bisca were commissioned by Northminster Ltd to work alongside Rachel McLane Interiors and COG Architects in the conversion of a 1930’s car showroom in the heart of York into prestige, residential loft style apartments.
There were two clear facets to the redeveloped building, the River Foss facing apartments, which were rather industrial in architectural scale and feel, and the more urban domestic proportions and outlook of the Piccadilly Street facing apartments.
The overall theme for the redevelopment was industrial; the differentiator being the level to which the fixtures and fittings of within each apartment or area soften the feel.
In keeping with the industrial heritage of the building the main common areas staircase, from basement to ground and ground to first, was carefully designed to be part of the property in its new chapter. Visible from Piccadilly at street level, the staircase is showcased in a huge feature window at ground floor and the design had to be both stunning and functional.
As the apartments at the Piccadilly side of the property were fitted with oak units and oak flooring, hardwearing treads of fumed oak were the obvious choice for the staircase timber. The inlaid tread detail provides a non-slip function as well as adding interest.
Closed treads and risers are supported by slim and elegant steel structures and sweeping plastered soffits contrasting wonderfully with the warmth of the exposed brickwork. The balustrade is of hand forged, formed and textured uprights capped by a tactile hand carved oak handrail.
Bisca have gained a reputation as specialists for staircases in listed or period properties and were proud to be part of the winning team at the recent York Design Awards where Piccadilly Lofts Staircase won the special judges award special award for detail design and craftsmanship
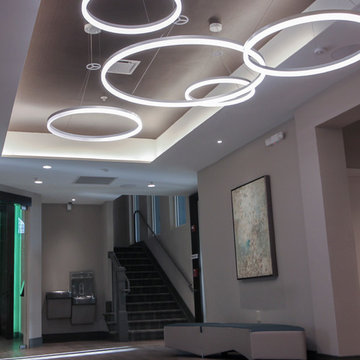
One of our commercial designs was recently selected for a beautiful clubhouse/fitness center renovation; this eco-friendly community near Crystal City and Pentagon City features square wooden newels and wooden stringers finished with grey/metal semi-gloss paint to match vertical metal rods and handrail. This particular staircase was designed and manufactured to builder’s specifications, allowing for a complete metal balustrade system and carpet-dressed treads that meet building code requirements for the city of Arlington.CSC 1976-2020 © Century Stair Company ® All rights reserved.
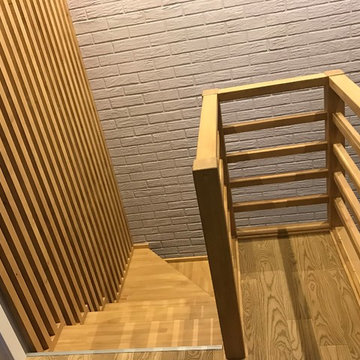
Идея дизайна: маленькая п-образная деревянная лестница в стиле лофт с деревянными ступенями и деревянными перилами для на участке и в саду
П-образная лестница в стиле лофт – фото дизайна интерьера
5
