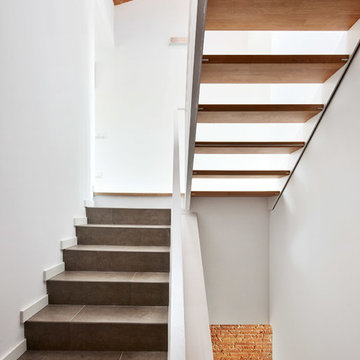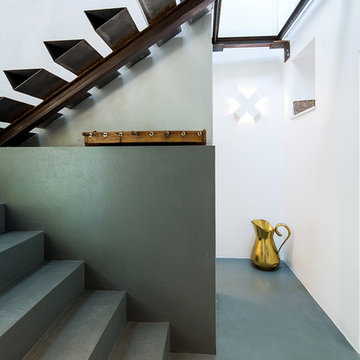П-образная лестница в стиле лофт – фото дизайна интерьера
Сортировать:
Бюджет
Сортировать:Популярное за сегодня
141 - 160 из 629 фото
1 из 3
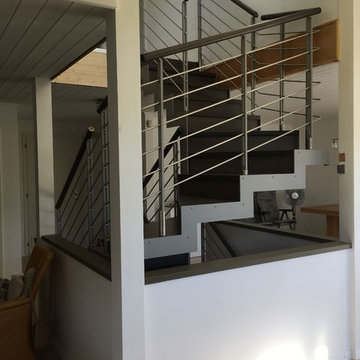
intra-muros.ch
Пример оригинального дизайна: п-образная деревянная лестница среднего размера в стиле лофт с деревянными ступенями и металлическими перилами
Пример оригинального дизайна: п-образная деревянная лестница среднего размера в стиле лофт с деревянными ступенями и металлическими перилами
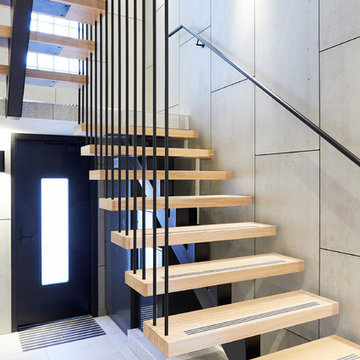
Peter Tarasiuk
Стильный дизайн: огромная п-образная лестница в стиле лофт с деревянными ступенями и металлическими перилами без подступенок - последний тренд
Стильный дизайн: огромная п-образная лестница в стиле лофт с деревянными ступенями и металлическими перилами без подступенок - последний тренд
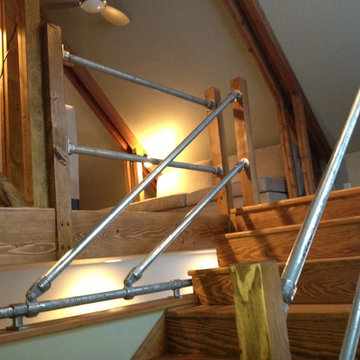
Photo by Bozeman Daily Chronicle - Adrian Sanchez-Gonzales
*Supercool industrial staircase made out of steel piping and hardware found online
* Exposed double wood trusses
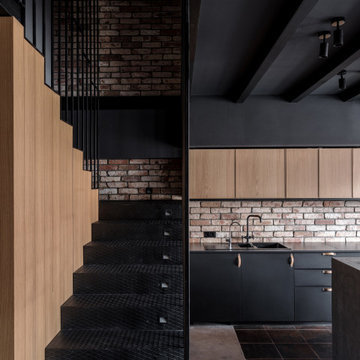
На фото: п-образная металлическая лестница среднего размера в стиле лофт с металлическими ступенями и металлическими перилами
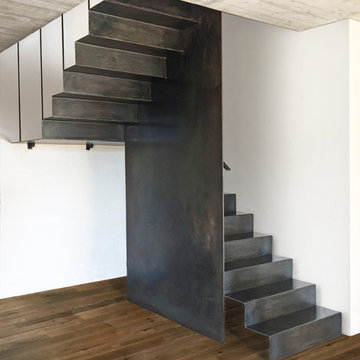
Стильный дизайн: п-образная металлическая лестница в стиле лофт с металлическими ступенями и металлическими перилами - последний тренд
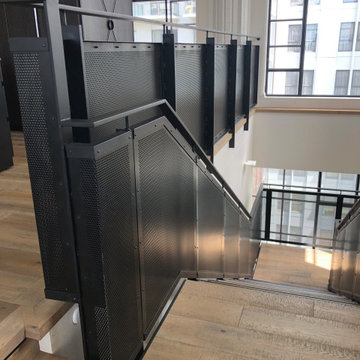
Most people who have lived in Auckland for a long time remember The Heritage Grand Tearoom, a beautiful large room with an incredible high-stud art-deco ceiling. So we were beyond honoured to be a part of this, as projects of these types don’t come around very often.
Because The Heritage Grand Tea Room is a Heritage site, nothing could be fixed into the existing structure. Therefore, everything had to be self-supporting, which is why everything was made out of steel. And that’s where the first challenge began.
The first step was getting the steel into the space. And due to the lack of access through the hotel, it had to come up through a window that was 1500x1500 with a 200 tonne mobile crane. We had to custom fabricate a 9m long cage to accommodate the steel with rollers on the bottom of it that was engineered and certified. Once it was time to start building, we had to lay out the footprints of the foundations to set out the base layer of the mezzanine. This was an important part of the process as every aspect of the build relies on this stage being perfect. Due to the restrictions of the Heritage building and load ratings on the floor, there was a lot of steel required. A large part of the challenge was to have the structural fabrication up to an architectural quality painted to a Matte Black finish.
The last big challenge was bringing both the main and spiral staircase into the space, as well as the stanchions, as they are very large structures. We brought individual pieces up in the elevator and welded on site in order to bring the design to life.
Although this was a tricky project, it was an absolute pleasure working with the owners of this incredible Heritage site and we are very proud of the final product.
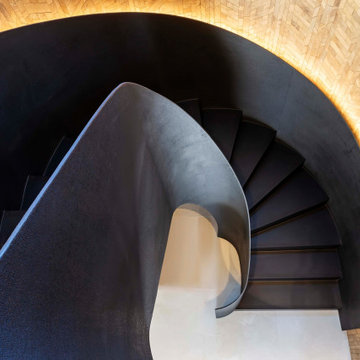
oscarono
Свежая идея для дизайна: п-образная металлическая лестница среднего размера в стиле лофт с металлическими ступенями, металлическими перилами и деревянными стенами - отличное фото интерьера
Свежая идея для дизайна: п-образная металлическая лестница среднего размера в стиле лофт с металлическими ступенями, металлическими перилами и деревянными стенами - отличное фото интерьера
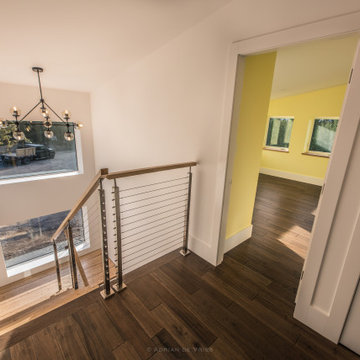
Пример оригинального дизайна: п-образная лестница среднего размера в стиле лофт с деревянными ступенями и перилами из тросов без подступенок
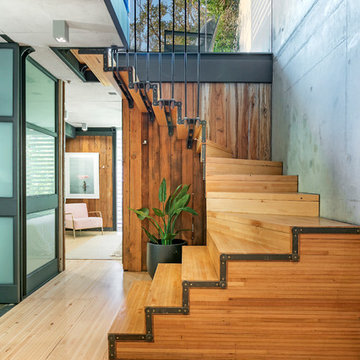
Brett Boardman Photograpphy
Пример оригинального дизайна: п-образная деревянная лестница в стиле лофт с деревянными ступенями
Пример оригинального дизайна: п-образная деревянная лестница в стиле лофт с деревянными ступенями
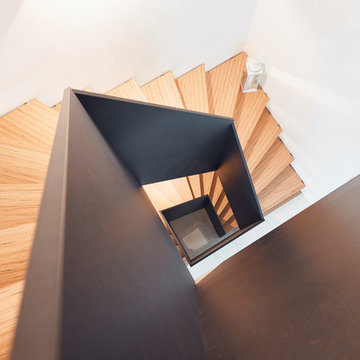
hokon / Masukowitz
На фото: п-образная лестница среднего размера в стиле лофт с деревянными ступенями и деревянными перилами с
На фото: п-образная лестница среднего размера в стиле лофт с деревянными ступенями и деревянными перилами с
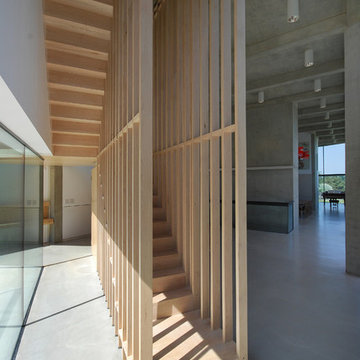
Engineered slatted maple wood staircase by Joe Mellows Furniture to screen interior spaces from front driveway.
Photography: Lyndon Douglas
Источник вдохновения для домашнего уюта: п-образная деревянная лестница в стиле лофт с деревянными ступенями
Источник вдохновения для домашнего уюта: п-образная деревянная лестница в стиле лофт с деревянными ступенями
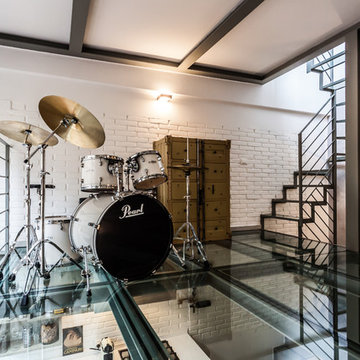
Servizio pubblicato su COSE DI CASA - Febbraio 2016
© Roberta De Palo
Свежая идея для дизайна: п-образная лестница в стиле лофт с акриловыми ступенями и металлическими перилами без подступенок - отличное фото интерьера
Свежая идея для дизайна: п-образная лестница в стиле лофт с акриловыми ступенями и металлическими перилами без подступенок - отличное фото интерьера
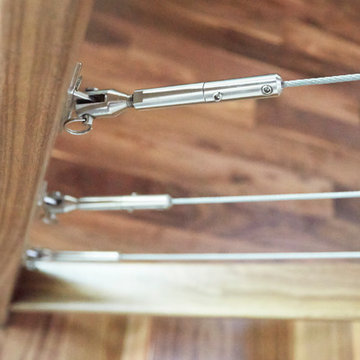
Пример оригинального дизайна: п-образная деревянная лестница среднего размера в стиле лофт с деревянными ступенями
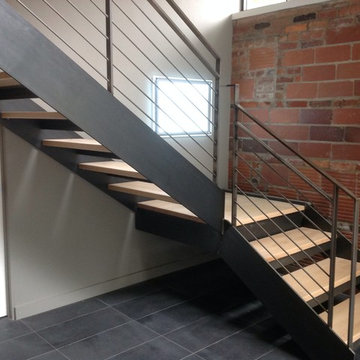
This residential project consisting of six flights and three landings was designed, fabricated and installed by metal inc..LD
Свежая идея для дизайна: большая п-образная лестница в стиле лофт с деревянными ступенями и металлическими перилами без подступенок - отличное фото интерьера
Свежая идея для дизайна: большая п-образная лестница в стиле лофт с деревянными ступенями и металлическими перилами без подступенок - отличное фото интерьера
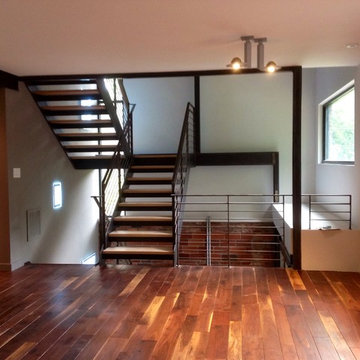
This residential project consisting of six flights and three landings was designed, fabricated and installed by metal inc..LD
Идея дизайна: большая п-образная лестница в стиле лофт с деревянными ступенями и металлическими перилами без подступенок
Идея дизайна: большая п-образная лестница в стиле лофт с деревянными ступенями и металлическими перилами без подступенок
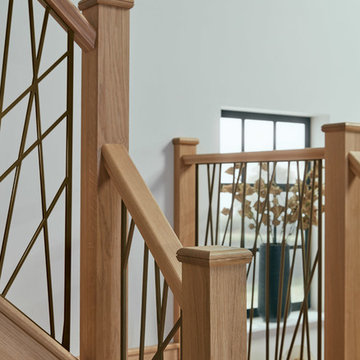
Old meets new in our antique brass finish. It gives the staircase a grown-up twist and this particular hue is sought-after by interior designers seeking an ‘industrial’ look with a warm ambience. This beautiful interpretation of Opus suits a range of hallways and entrances in traditional or contemporary homes.
We were inspired by the popular trend for industrial architecture seen in lighting, structural work and metal finishes. The Opus design naturally lends itself to this look with its striking blend of natural wood and a powder coated antique brass finish.
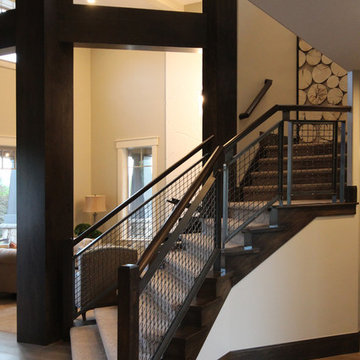
Wood and Steel Grid Railing System for Raykon Construction - 2014 Utah County Parade of Homes
Пример оригинального дизайна: большая п-образная лестница в стиле лофт с ступенями с ковровым покрытием и ковровыми подступенками
Пример оригинального дизайна: большая п-образная лестница в стиле лофт с ступенями с ковровым покрытием и ковровыми подступенками
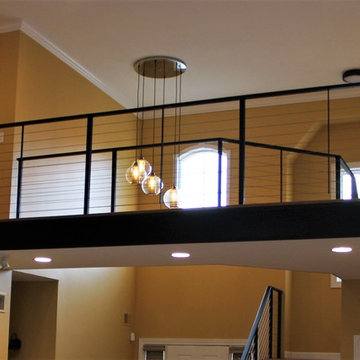
MP.
Пример оригинального дизайна: п-образная деревянная лестница среднего размера в стиле лофт с деревянными ступенями и перилами из тросов
Пример оригинального дизайна: п-образная деревянная лестница среднего размера в стиле лофт с деревянными ступенями и перилами из тросов
П-образная лестница в стиле лофт – фото дизайна интерьера
8
