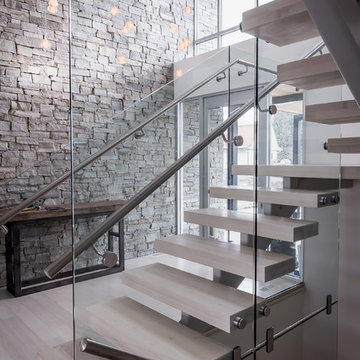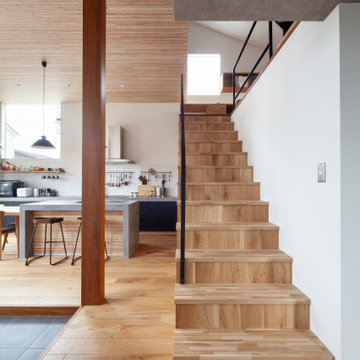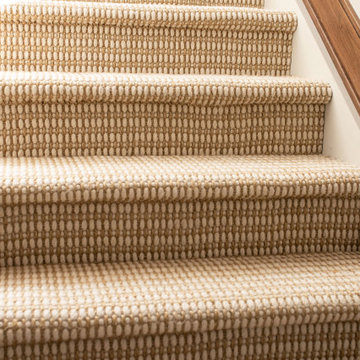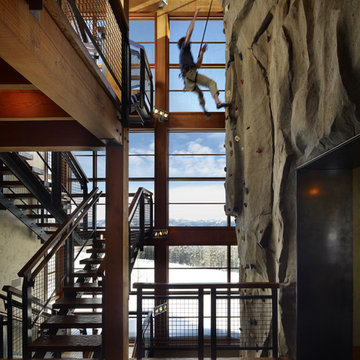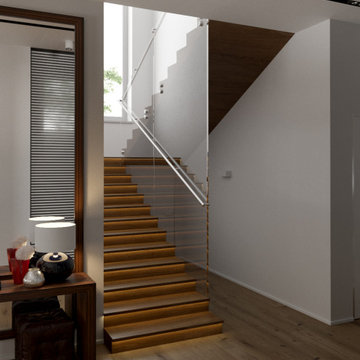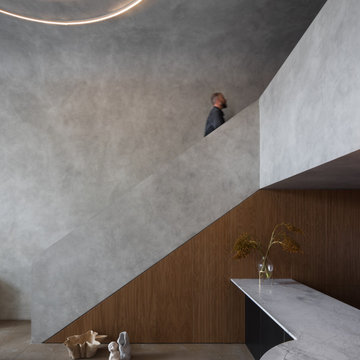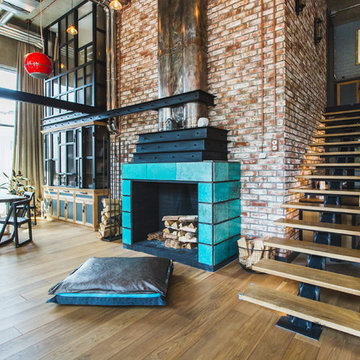Лестница в стиле лофт – фото дизайна интерьера
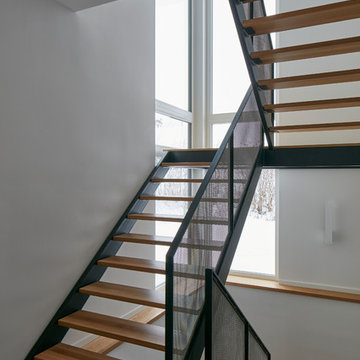
The client’s brief was to create a space reminiscent of their beloved downtown Chicago industrial loft, in a rural farm setting, while incorporating their unique collection of vintage and architectural salvage. The result is a custom designed space that blends life on the farm with an industrial sensibility.
The new house is located on approximately the same footprint as the original farm house on the property. Barely visible from the road due to the protection of conifer trees and a long driveway, the house sits on the edge of a field with views of the neighbouring 60 acre farm and creek that runs along the length of the property.
The main level open living space is conceived as a transparent social hub for viewing the landscape. Large sliding glass doors create strong visual connections with an adjacent barn on one end and a mature black walnut tree on the other.
The house is situated to optimize views, while at the same time protecting occupants from blazing summer sun and stiff winter winds. The wall to wall sliding doors on the south side of the main living space provide expansive views to the creek, and allow for breezes to flow throughout. The wrap around aluminum louvered sun shade tempers the sun.
The subdued exterior material palette is defined by horizontal wood siding, standing seam metal roofing and large format polished concrete blocks.
The interiors were driven by the owners’ desire to have a home that would properly feature their unique vintage collection, and yet have a modern open layout. Polished concrete floors and steel beams on the main level set the industrial tone and are paired with a stainless steel island counter top, backsplash and industrial range hood in the kitchen. An old drinking fountain is built-in to the mudroom millwork, carefully restored bi-parting doors frame the library entrance, and a vibrant antique stained glass panel is set into the foyer wall allowing diffused coloured light to spill into the hallway. Upstairs, refurbished claw foot tubs are situated to view the landscape.
The double height library with mezzanine serves as a prominent feature and quiet retreat for the residents. The white oak millwork exquisitely displays the homeowners’ vast collection of books and manuscripts. The material palette is complemented by steel counter tops, stainless steel ladder hardware and matte black metal mezzanine guards. The stairs carry the same language, with white oak open risers and stainless steel woven wire mesh panels set into a matte black steel frame.
The overall effect is a truly sublime blend of an industrial modern aesthetic punctuated by personal elements of the owners’ storied life.
Photography: James Brittain
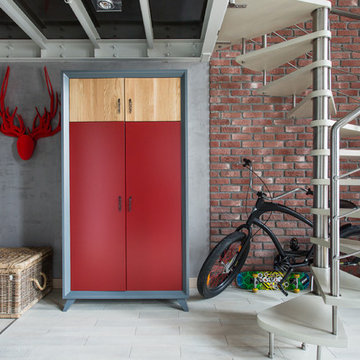
Ольга Шангина фотограф
Яна Ухова дизайнер
Свежая идея для дизайна: винтовая лестница в стиле лофт без подступенок - отличное фото интерьера
Свежая идея для дизайна: винтовая лестница в стиле лофт без подступенок - отличное фото интерьера
Find the right local pro for your project
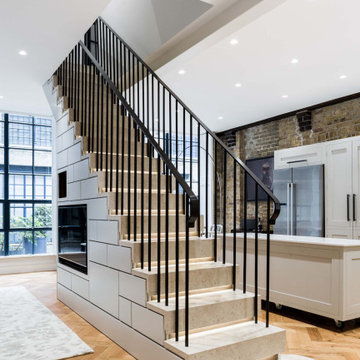
Источник вдохновения для домашнего уюта: большая прямая лестница в стиле лофт с ступенями из плитки, подступенками из плитки, металлическими перилами и кладовкой или шкафом под ней
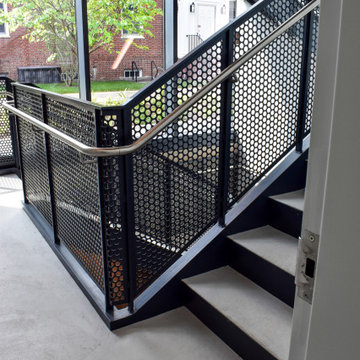
These monumental stairs elevated a normal commercial stair tower from ordinary to extraordinary.
Идея дизайна: лестница в стиле лофт
Идея дизайна: лестница в стиле лофт
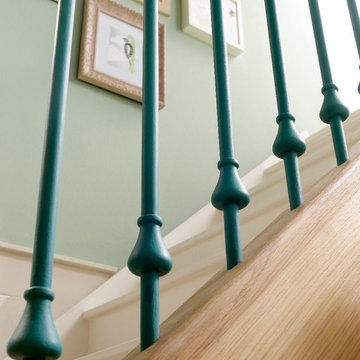
If you want your home to be packed full of character and quirky features without the massive effort and budget, then look no further. Here at Blueprint Joinery, we stock contemporary iron stair balustrade – square and round spindles, for a modern take on a rustic and traditional feature.
All ranges of iron balustrade come with everything you need to give your staircase a fresh new appearance. We stock the iron spindles, solid oak base and hand rails as well as newel posts and wood adhesive.
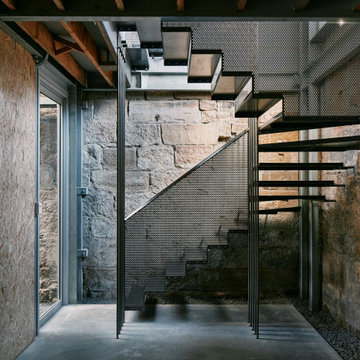
Свежая идея для дизайна: п-образная лестница в стиле лофт с металлическими ступенями и металлическими перилами без подступенок - отличное фото интерьера
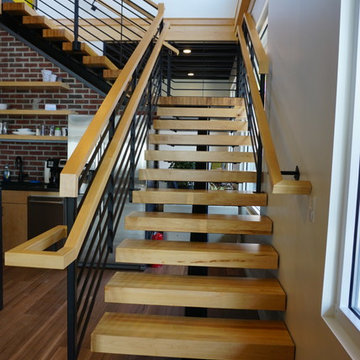
Suburban Steel Supply Co.
Пример оригинального дизайна: угловая деревянная лестница среднего размера в стиле лофт с металлическими ступенями и металлическими перилами
Пример оригинального дизайна: угловая деревянная лестница среднего размера в стиле лофт с металлическими ступенями и металлическими перилами
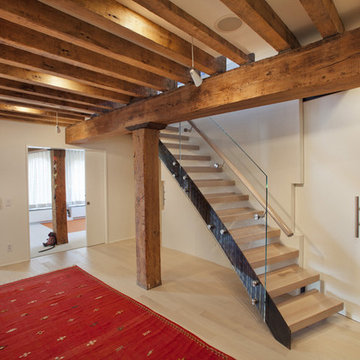
This apartment combination connected upper and lower floors of a TriBeCa loft duplex and retained the fabulous light and view along the Hudson River. In the upper floor, spaces for dining, relaxing and a luxurious master suite were carved out of open space. The lower level of this duplex includes new bedrooms oriented to preserve views of the Hudson River, a sauna, gym and office tucked behind the connecting stair’s volume. We also created a guest apartment with its own private entry, allowing the international family to host visitors while maintaining privacy. All upgrades of services and finishes were completed without disturbing original building details.
Photo by Ofer Wolberger
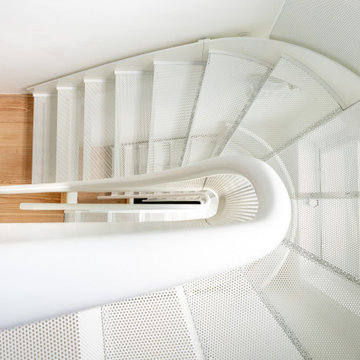
Industrial design modern staircases for a townhouse in London
На фото: лестница в стиле лофт
На фото: лестница в стиле лофт
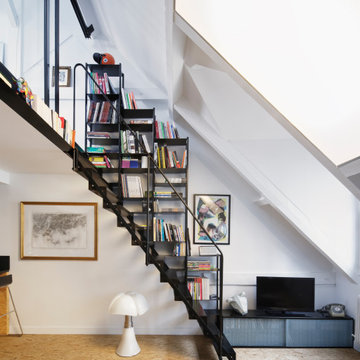
Пример оригинального дизайна: маленькая прямая лестница в стиле лофт с металлическими ступенями и металлическими перилами без подступенок для на участке и в саду
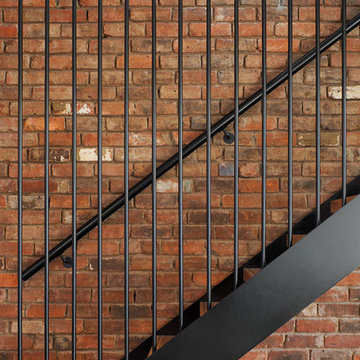
Emily Bartlett Photography
На фото: прямая лестница среднего размера в стиле лофт с деревянными ступенями и металлическими перилами без подступенок с
На фото: прямая лестница среднего размера в стиле лофт с деревянными ступенями и металлическими перилами без подступенок с
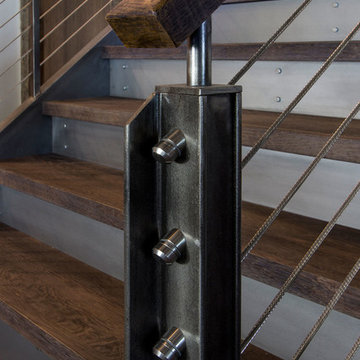
На фото: большая угловая металлическая лестница в стиле лофт с деревянными ступенями с
Лестница в стиле лофт – фото дизайна интерьера
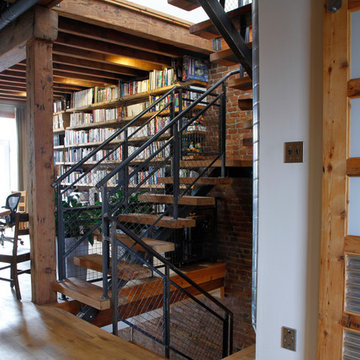
Photo: Esther Hershcovic © 2013 Houzz
Design: Studio MMA
На фото: лестница в стиле лофт с
На фото: лестница в стиле лофт с
8
