Металлическая лестница в стиле лофт – фото дизайна интерьера
Сортировать:
Бюджет
Сортировать:Популярное за сегодня
1 - 20 из 310 фото
1 из 3

Wood and metal are a match made in heaven. Industrial rustic at it's finest!
Свежая идея для дизайна: большая металлическая лестница на больцах в стиле лофт с деревянными ступенями, металлическими перилами и стенами из вагонки - отличное фото интерьера
Свежая идея для дизайна: большая металлическая лестница на больцах в стиле лофт с деревянными ступенями, металлическими перилами и стенами из вагонки - отличное фото интерьера
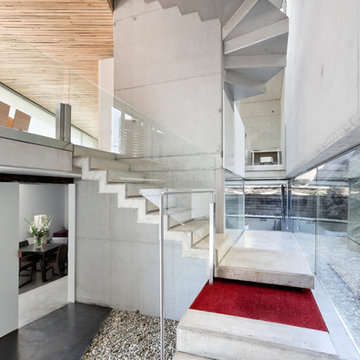
Adrian Vazquez
На фото: большая металлическая лестница на больцах в стиле лофт с металлическими ступенями с
На фото: большая металлическая лестница на больцах в стиле лофт с металлическими ступенями с
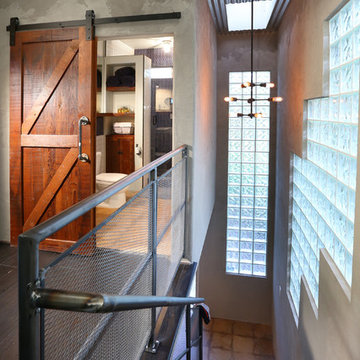
Full Home Renovation and Addition. Industrial Artist Style.
We removed most of the walls in the existing house and create a bridge to the addition over the detached garage. We created an very open floor plan which is industrial and cozy. Both bathrooms and the first floor have cement floors with a specialty stain, and a radiant heat system. We installed a custom kitchen, custom barn doors, custom furniture, all new windows and exterior doors. We loved the rawness of the beams and added corrugated tin in a few areas to the ceiling. We applied American Clay to many walls, and installed metal stairs. This was a fun project and we had a blast!
Tom Queally Photography
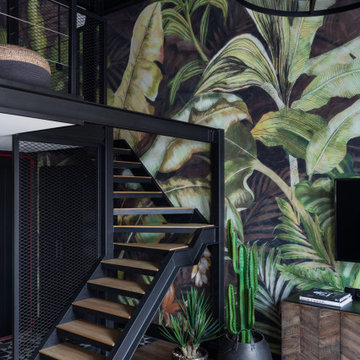
На фото: маленькая угловая металлическая лестница в стиле лофт с деревянными ступенями и металлическими перилами для на участке и в саду с
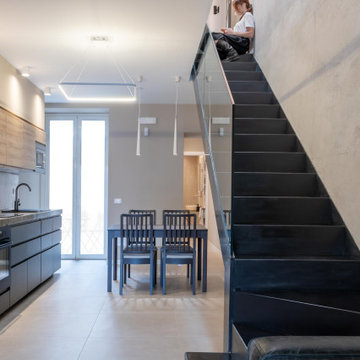
Scala realizzata sul posto , in ferro e vetro, congiunge il piano terra al piano notte
Свежая идея для дизайна: угловая металлическая лестница среднего размера в стиле лофт с металлическими ступенями, стеклянными перилами и панелями на части стены - отличное фото интерьера
Свежая идея для дизайна: угловая металлическая лестница среднего размера в стиле лофт с металлическими ступенями, стеклянными перилами и панелями на части стены - отличное фото интерьера
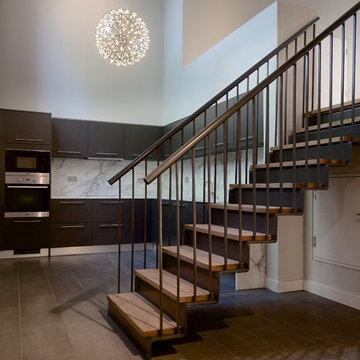
James Smith
Пример оригинального дизайна: прямая металлическая лестница в стиле лофт с деревянными ступенями
Пример оригинального дизайна: прямая металлическая лестница в стиле лофт с деревянными ступенями

A modern form that plays on the space and features within this Coppin Street residence. Black steel treads and balustrade are complimented with a handmade European Oak handrail. Complete with a bold European Oak feature steps.
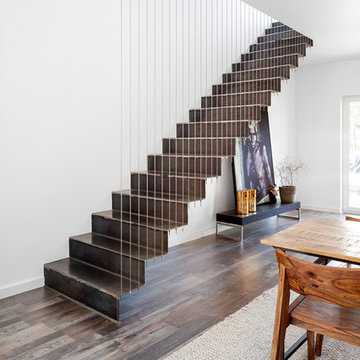
На фото: прямая металлическая лестница среднего размера в стиле лофт с металлическими ступенями
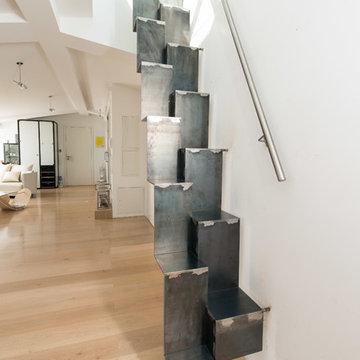
Стильный дизайн: маленькая прямая металлическая лестница в стиле лофт с металлическими ступенями для на участке и в саду - последний тренд
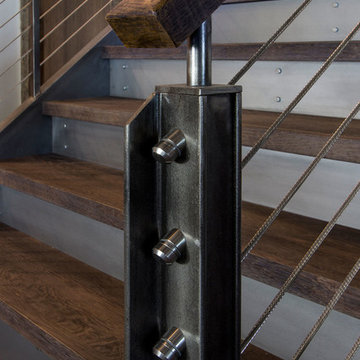
На фото: большая угловая металлическая лестница в стиле лофт с деревянными ступенями с
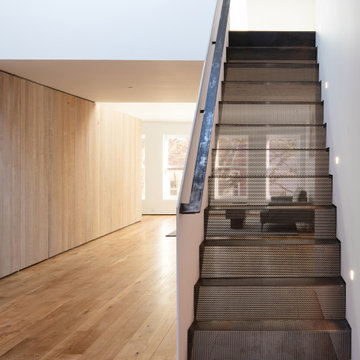
Virginia AIA Merit Award for Excellence in Interior Design | The renovated apartment is located on the third floor of the oldest building on the downtown pedestrian mall in Charlottesville. The existing structure built in 1843 was in sorry shape — framing, roof, insulation, windows, mechanical systems, electrical and plumbing were all completely renewed to serve for another century or more.
What used to be a dark commercial space with claustrophobic offices on the third floor and a completely separate attic was transformed into one spacious open floor apartment with a sleeping loft. Transparency through from front to back is a key intention, giving visual access to the street trees in front, the play of sunlight in the back and allowing multiple modes of direct and indirect natural lighting. A single cabinet “box” with hidden hardware and secret doors runs the length of the building, containing kitchen, bathroom, services and storage. All kitchen appliances are hidden when not in use. Doors to the left and right of the work surface open fully for access to wall oven and refrigerator. Functional and durable stainless-steel accessories for the kitchen and bath are custom designs and fabricated locally.
The sleeping loft stair is both foreground and background, heavy and light: the white guardrail is a single 3/8” steel plate, the treads and risers are folded perforated steel.
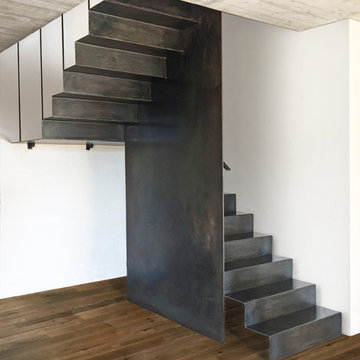
Стильный дизайн: п-образная металлическая лестница в стиле лофт с металлическими ступенями и металлическими перилами - последний тренд
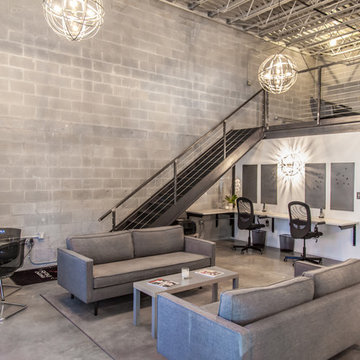
Photo By Gannon
Идея дизайна: металлическая лестница в стиле лофт с металлическими ступенями и перилами из тросов
Идея дизайна: металлическая лестница в стиле лофт с металлическими ступенями и перилами из тросов
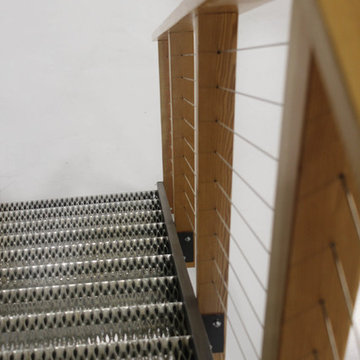
Latitude 64 Photography
Стильный дизайн: маленькая металлическая лестница в стиле лофт с металлическими ступенями и деревянными перилами для на участке и в саду - последний тренд
Стильный дизайн: маленькая металлическая лестница в стиле лофт с металлическими ступенями и деревянными перилами для на участке и в саду - последний тренд
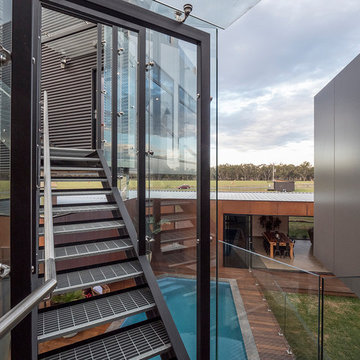
На фото: металлическая лестница в стиле лофт с металлическими ступенями и стеклянными перилами с
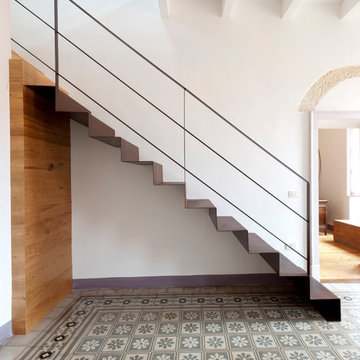
Pierfranco Cuccuru
Источник вдохновения для домашнего уюта: прямая металлическая лестница в стиле лофт с металлическими ступенями и металлическими перилами
Источник вдохновения для домашнего уюта: прямая металлическая лестница в стиле лофт с металлическими ступенями и металлическими перилами
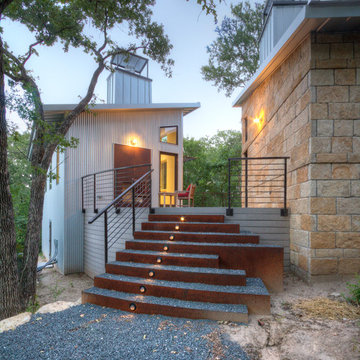
Corten steel risers with gravel treads curve like sculpture.
Идея дизайна: металлическая лестница в стиле лофт
Идея дизайна: металлическая лестница в стиле лофт

oscarono
Пример оригинального дизайна: п-образная металлическая лестница среднего размера в стиле лофт с металлическими ступенями, металлическими перилами и деревянными стенами
Пример оригинального дизайна: п-образная металлическая лестница среднего размера в стиле лофт с металлическими ступенями, металлическими перилами и деревянными стенами
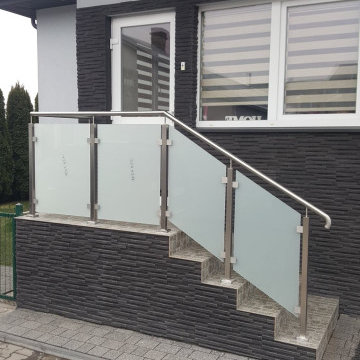
Black metal staircase with railings
Свежая идея для дизайна: прямая металлическая лестница в стиле лофт с металлическими ступенями и металлическими перилами - отличное фото интерьера
Свежая идея для дизайна: прямая металлическая лестница в стиле лофт с металлическими ступенями и металлическими перилами - отличное фото интерьера
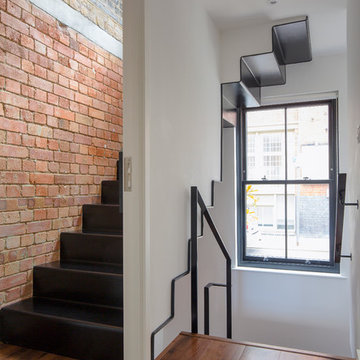
Folded 10mm steel powdercoated stair with plasterboard partition
©Tim Crocker
Идея дизайна: угловая металлическая лестница в стиле лофт с металлическими ступенями
Идея дизайна: угловая металлическая лестница в стиле лофт с металлическими ступенями
Металлическая лестница в стиле лофт – фото дизайна интерьера
1