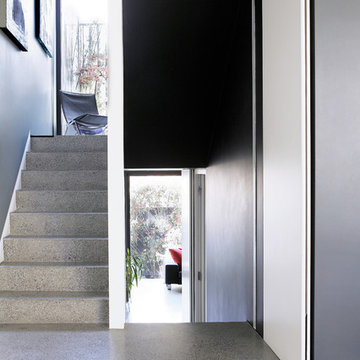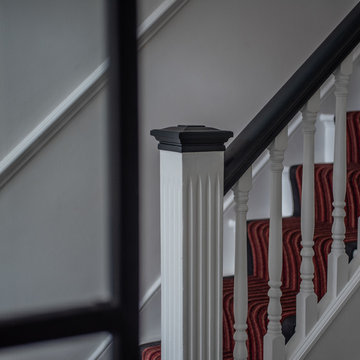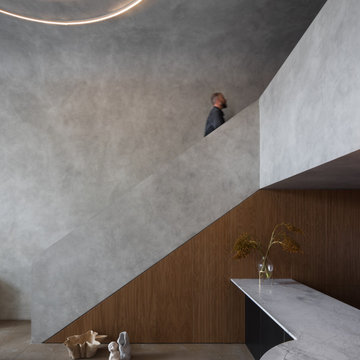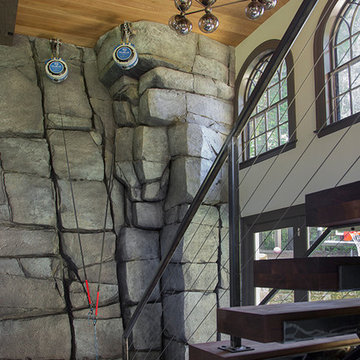Серая лестница в стиле лофт – фото дизайна интерьера
Сортировать:
Бюджет
Сортировать:Популярное за сегодня
1 - 20 из 795 фото
1 из 3

The staircase is the focal point of the home. Chunky floating open treads, blackened steel, and continuous metal rods make for functional and sculptural circulation. Skylights aligned above the staircase illuminate the home and create unique shadow patterns that contribute to the artistic style of the home.

Front Entrance staircase with in stair lighting.
Стильный дизайн: угловая лестница среднего размера в стиле лофт с ступенями с ковровым покрытием, ковровыми подступенками и перилами из смешанных материалов - последний тренд
Стильный дизайн: угловая лестница среднего размера в стиле лофт с ступенями с ковровым покрытием, ковровыми подступенками и перилами из смешанных материалов - последний тренд
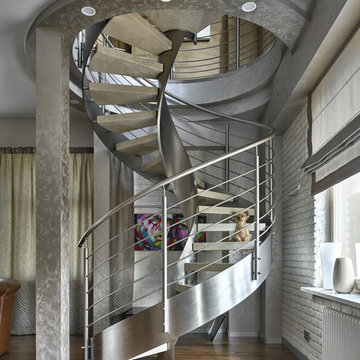
Сергей Ананьев
Стильный дизайн: изогнутая лестница в стиле лофт с металлическими перилами без подступенок - последний тренд
Стильный дизайн: изогнутая лестница в стиле лофт с металлическими перилами без подступенок - последний тренд
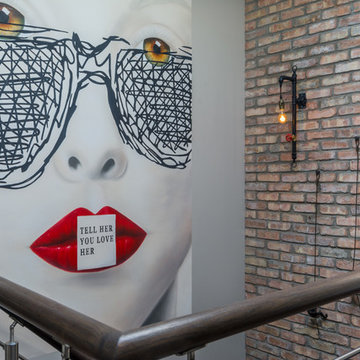
custom commisioned art from @Andrewtedescostudios reclaimed brick wall. photo @gerardgarcia
Идея дизайна: большая п-образная бетонная лестница в стиле лофт с деревянными ступенями и перилами из тросов
Идея дизайна: большая п-образная бетонная лестница в стиле лофт с деревянными ступенями и перилами из тросов
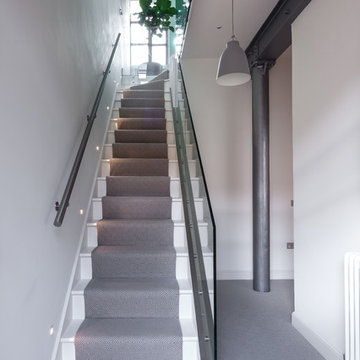
Simon Maxwell
Идея дизайна: прямая лестница в стиле лофт с крашенными деревянными ступенями и крашенными деревянными подступенками
Идея дизайна: прямая лестница в стиле лофт с крашенными деревянными ступенями и крашенными деревянными подступенками
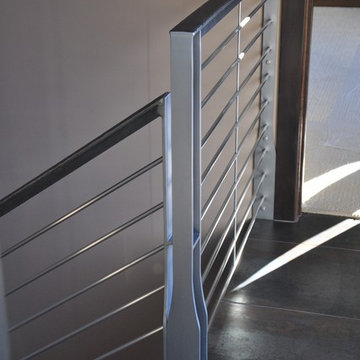
custom designed hand rail
На фото: п-образная деревянная лестница среднего размера в стиле лофт с деревянными ступенями и металлическими перилами
На фото: п-образная деревянная лестница среднего размера в стиле лофт с деревянными ступенями и металлическими перилами
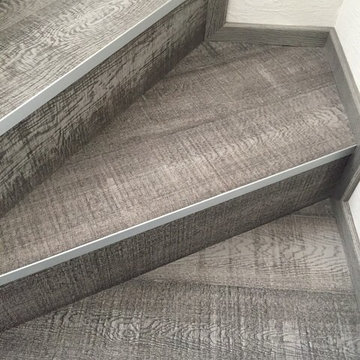
Scala rivestita con listoni in Rovere con lavorazione piano sega, rifinitura degli angoli con appositi profili in alluminio a protezione dello spigolo

Modern garage condo with entertaining and workshop space
Стильный дизайн: лестница среднего размера в стиле лофт с кладовкой или шкафом под ней - последний тренд
Стильный дизайн: лестница среднего размера в стиле лофт с кладовкой или шкафом под ней - последний тренд
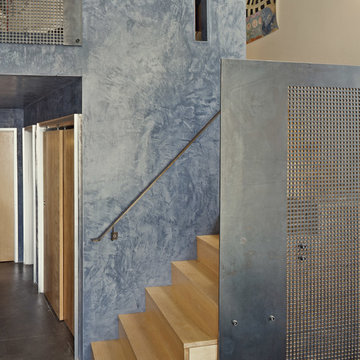
Copyrights: WA Design
Источник вдохновения для домашнего уюта: лестница в стиле лофт
Источник вдохновения для домашнего уюта: лестница в стиле лофт
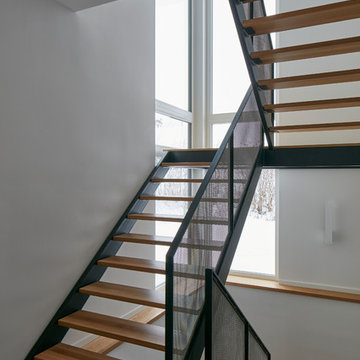
The client’s brief was to create a space reminiscent of their beloved downtown Chicago industrial loft, in a rural farm setting, while incorporating their unique collection of vintage and architectural salvage. The result is a custom designed space that blends life on the farm with an industrial sensibility.
The new house is located on approximately the same footprint as the original farm house on the property. Barely visible from the road due to the protection of conifer trees and a long driveway, the house sits on the edge of a field with views of the neighbouring 60 acre farm and creek that runs along the length of the property.
The main level open living space is conceived as a transparent social hub for viewing the landscape. Large sliding glass doors create strong visual connections with an adjacent barn on one end and a mature black walnut tree on the other.
The house is situated to optimize views, while at the same time protecting occupants from blazing summer sun and stiff winter winds. The wall to wall sliding doors on the south side of the main living space provide expansive views to the creek, and allow for breezes to flow throughout. The wrap around aluminum louvered sun shade tempers the sun.
The subdued exterior material palette is defined by horizontal wood siding, standing seam metal roofing and large format polished concrete blocks.
The interiors were driven by the owners’ desire to have a home that would properly feature their unique vintage collection, and yet have a modern open layout. Polished concrete floors and steel beams on the main level set the industrial tone and are paired with a stainless steel island counter top, backsplash and industrial range hood in the kitchen. An old drinking fountain is built-in to the mudroom millwork, carefully restored bi-parting doors frame the library entrance, and a vibrant antique stained glass panel is set into the foyer wall allowing diffused coloured light to spill into the hallway. Upstairs, refurbished claw foot tubs are situated to view the landscape.
The double height library with mezzanine serves as a prominent feature and quiet retreat for the residents. The white oak millwork exquisitely displays the homeowners’ vast collection of books and manuscripts. The material palette is complemented by steel counter tops, stainless steel ladder hardware and matte black metal mezzanine guards. The stairs carry the same language, with white oak open risers and stainless steel woven wire mesh panels set into a matte black steel frame.
The overall effect is a truly sublime blend of an industrial modern aesthetic punctuated by personal elements of the owners’ storied life.
Photography: James Brittain
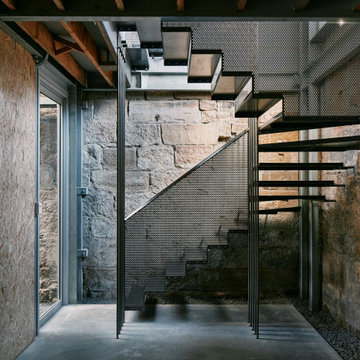
Свежая идея для дизайна: п-образная лестница в стиле лофт с металлическими ступенями и металлическими перилами без подступенок - отличное фото интерьера
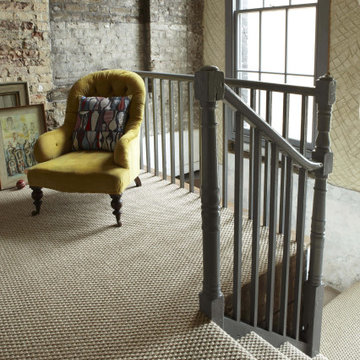
A mid-step between Sisal Panama and Bubbleweave, this Sisal Super Panama from Alternative Flooring is perfect for a rustic interior. Its unfussy medium-sized loop creates a subtle but tactile finish. Great for bedrooms, lounges and dining rooms.
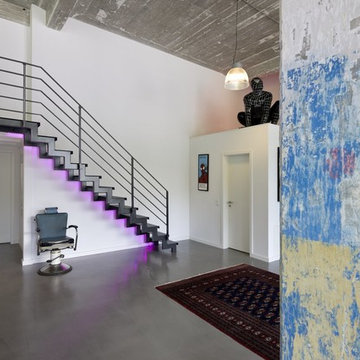
Идея дизайна: маленькая прямая лестница в стиле лофт с металлическими ступенями без подступенок для на участке и в саду
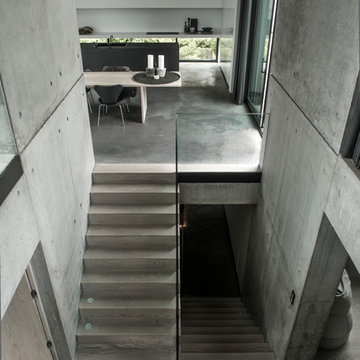
Sebastian Schroer. by Jesper Ray - Ray Photo
Стильный дизайн: огромная угловая деревянная лестница в стиле лофт с деревянными ступенями - последний тренд
Стильный дизайн: огромная угловая деревянная лестница в стиле лофт с деревянными ступенями - последний тренд
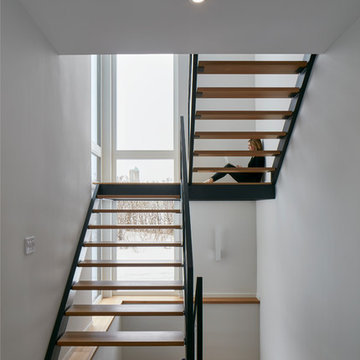
The client’s brief was to create a space reminiscent of their beloved downtown Chicago industrial loft, in a rural farm setting, while incorporating their unique collection of vintage and architectural salvage. The result is a custom designed space that blends life on the farm with an industrial sensibility.
The new house is located on approximately the same footprint as the original farm house on the property. Barely visible from the road due to the protection of conifer trees and a long driveway, the house sits on the edge of a field with views of the neighbouring 60 acre farm and creek that runs along the length of the property.
The main level open living space is conceived as a transparent social hub for viewing the landscape. Large sliding glass doors create strong visual connections with an adjacent barn on one end and a mature black walnut tree on the other.
The house is situated to optimize views, while at the same time protecting occupants from blazing summer sun and stiff winter winds. The wall to wall sliding doors on the south side of the main living space provide expansive views to the creek, and allow for breezes to flow throughout. The wrap around aluminum louvered sun shade tempers the sun.
The subdued exterior material palette is defined by horizontal wood siding, standing seam metal roofing and large format polished concrete blocks.
The interiors were driven by the owners’ desire to have a home that would properly feature their unique vintage collection, and yet have a modern open layout. Polished concrete floors and steel beams on the main level set the industrial tone and are paired with a stainless steel island counter top, backsplash and industrial range hood in the kitchen. An old drinking fountain is built-in to the mudroom millwork, carefully restored bi-parting doors frame the library entrance, and a vibrant antique stained glass panel is set into the foyer wall allowing diffused coloured light to spill into the hallway. Upstairs, refurbished claw foot tubs are situated to view the landscape.
The double height library with mezzanine serves as a prominent feature and quiet retreat for the residents. The white oak millwork exquisitely displays the homeowners’ vast collection of books and manuscripts. The material palette is complemented by steel counter tops, stainless steel ladder hardware and matte black metal mezzanine guards. The stairs carry the same language, with white oak open risers and stainless steel woven wire mesh panels set into a matte black steel frame.
The overall effect is a truly sublime blend of an industrial modern aesthetic punctuated by personal elements of the owners’ storied life.
Photography: James Brittain
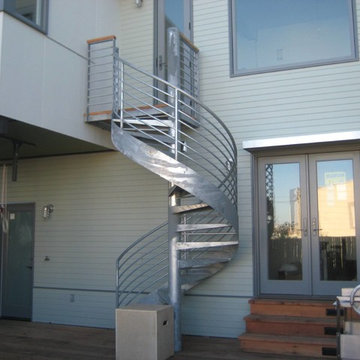
Свежая идея для дизайна: большая винтовая лестница в стиле лофт с металлическими ступенями и металлическими перилами без подступенок - отличное фото интерьера
Серая лестница в стиле лофт – фото дизайна интерьера
1
