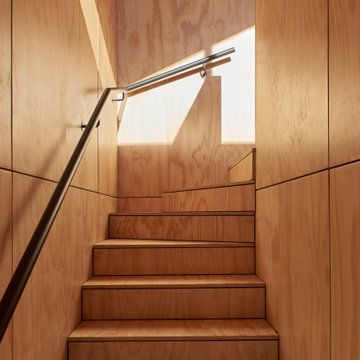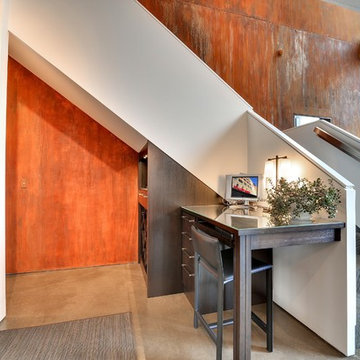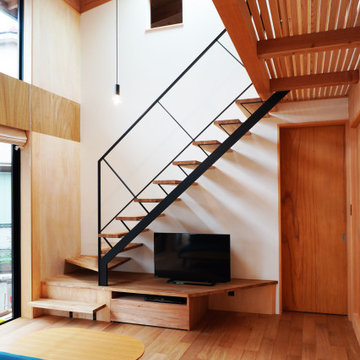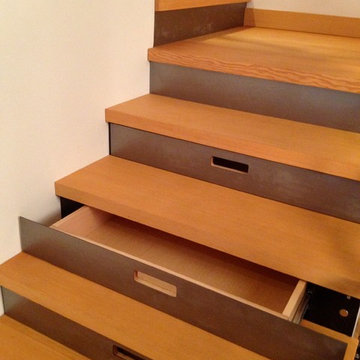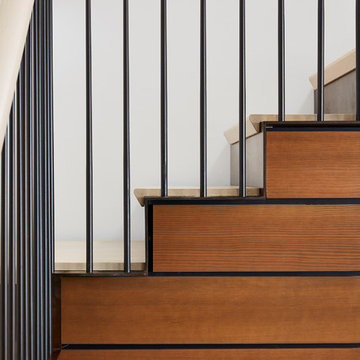Древесного цвета лестница в стиле лофт – фото дизайна интерьера
Сортировать:
Бюджет
Сортировать:Популярное за сегодня
1 - 20 из 68 фото
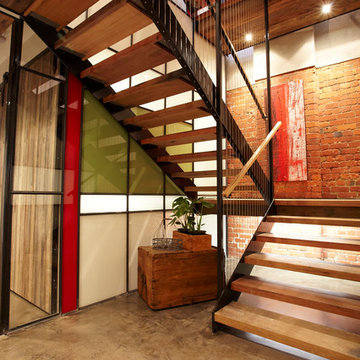
Ground level staircase
Свежая идея для дизайна: п-образная лестница в стиле лофт с деревянными ступенями без подступенок - отличное фото интерьера
Свежая идея для дизайна: п-образная лестница в стиле лофт с деревянными ступенями без подступенок - отличное фото интерьера
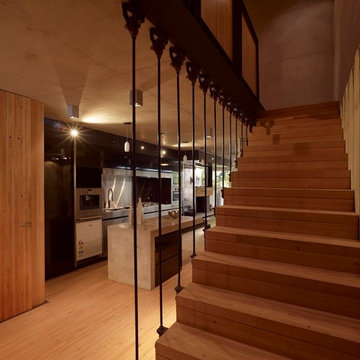
Brett Boardman Photography
Timber & steel staircase invites you up whilst the steel balustrade begins to reveal the kitchen.
На фото: прямая бетонная лестница в стиле лофт с деревянными ступенями и металлическими перилами с
На фото: прямая бетонная лестница в стиле лофт с деревянными ступенями и металлическими перилами с
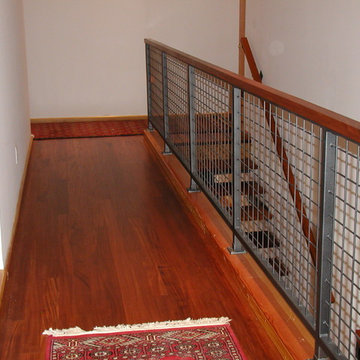
steel railing with mahogany treads, and mahogany handrail. Powder coated metallic gray.
Идея дизайна: прямая лестница среднего размера в стиле лофт с деревянными ступенями без подступенок
Идея дизайна: прямая лестница среднего размера в стиле лофт с деревянными ступенями без подступенок
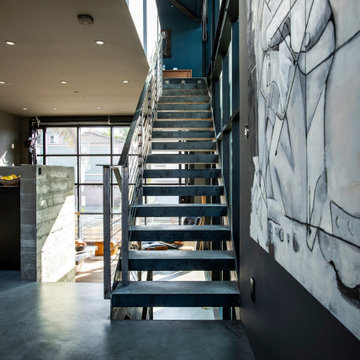
На фото: лестница на больцах, среднего размера в стиле лофт с бетонными ступенями и металлическими перилами с
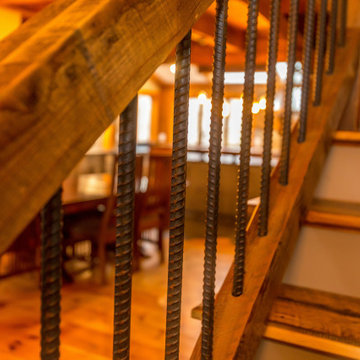
Our Clients came to us with a clear vision for a chef’s kitchen designed with both entertaining and family nights in mind. Home brewers and beer aficionados, our Clients were also inspired by the tasting rooms they had visited. The resulting space is a truly custom, one-of-a-kind kitchen that is a heady brew of natural materials, warm rustic touches and edgier industrial elements.
Natural and stained hickory cabinetry, as well as a bleeding hex tile pattern, are used to define food prep and entertaining areas of the kitchen. The space is further delineated by a bar-height, raw-edge magnolia slab that floats above a soapstone-topped island. Edison bulbs, commercial-grade kitchen appliances, reclaimed wood and rebar round out a diverse material selection.
A final project requirement was two taps for draught beer on demand. We were happy to oblige. An adjacent peninsula houses a kegerator (and wine fridge), as well as barware. Cheers!
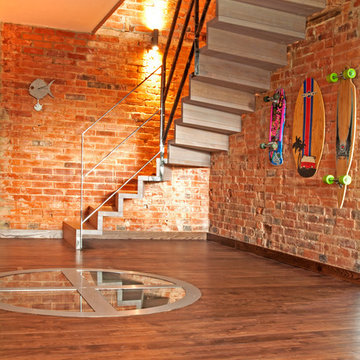
This minimalist, folded tread staircase has been treated to an unusual “Driftwood Sioo” white oil finish. The solid oak stair has been attached to the reclaimed brick stairwell with hidden steel pins.
The very open style wrought iron balustrade was cut and welded from yard stock; the joints carefully cleaned up and only the loose mill scale removed.
The metal balustrade has been chemically sealed and simply bolted to the structure to give an industrial salvaged feel.
As for the aesthetics, the sheer simplicity of the ribbon-like structure, in conjunction with the raw, reclaimed brick wall, make this staircase appear light, airy and practically weightless.
Photo credits: Kevala Stairs
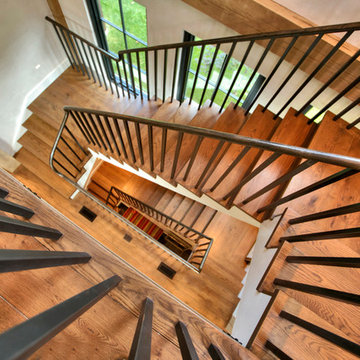
Floating continuous stair with custom hand forged iron handrailing
Источник вдохновения для домашнего уюта: большая деревянная лестница на больцах в стиле лофт с деревянными ступенями и металлическими перилами
Источник вдохновения для домашнего уюта: большая деревянная лестница на больцах в стиле лофт с деревянными ступенями и металлическими перилами
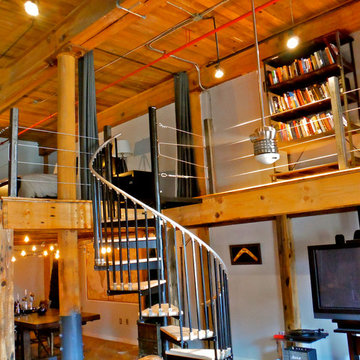
MDC photo
На фото: винтовая лестница среднего размера в стиле лофт с деревянными ступенями и металлическими перилами без подступенок с
На фото: винтовая лестница среднего размера в стиле лофт с деревянными ступенями и металлическими перилами без подступенок с
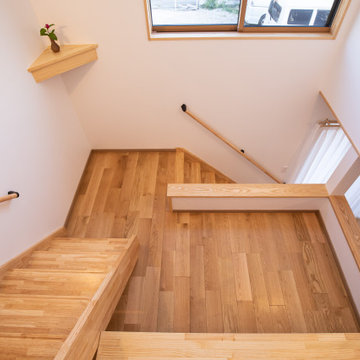
Пример оригинального дизайна: п-образная деревянная лестница в стиле лофт с деревянными ступенями, деревянными перилами и обоями на стенах
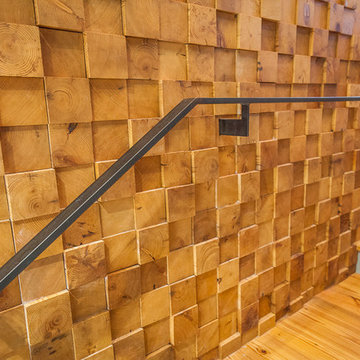
Scott David Gordon
Пример оригинального дизайна: лестница среднего размера в стиле лофт
Пример оригинального дизайна: лестница среднего размера в стиле лофт
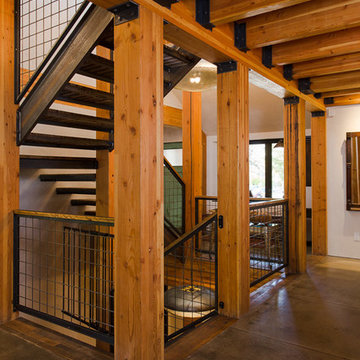
LEED Platinum Home by Tall Pines Construction. Completed 2013.
Photo by Kerry Puckett
Стильный дизайн: лестница в стиле лофт - последний тренд
Стильный дизайн: лестница в стиле лофт - последний тренд
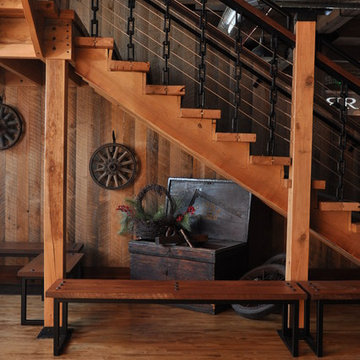
Industrial style bench made of reclaimed lumber with metal base.
Идея дизайна: лестница в стиле лофт
Идея дизайна: лестница в стиле лофт
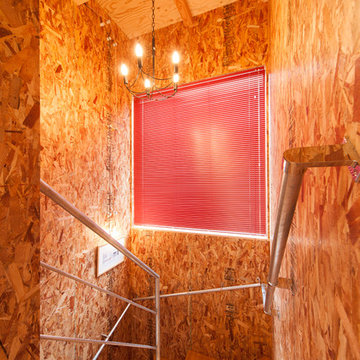
ワンオフでつくるラフな空間「住むを楽しむ家。」がクリエイティブを刺激する。
Свежая идея для дизайна: лестница в стиле лофт - отличное фото интерьера
Свежая идея для дизайна: лестница в стиле лофт - отличное фото интерьера
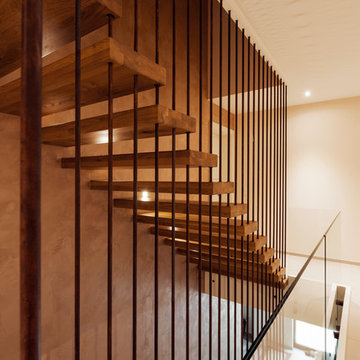
hokon / Masukowitz
Пример оригинального дизайна: большая угловая лестница в стиле лофт с деревянными ступенями и перилами из смешанных материалов
Пример оригинального дизайна: большая угловая лестница в стиле лофт с деревянными ступенями и перилами из смешанных материалов
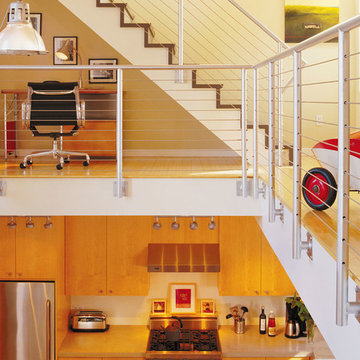
San Francisco Interior, San francisco, CA
House+House Architects SF
http://www.houzz.com/pro/stevenhouse/house-house-architects
David Duncan Livingston Photographer
Древесного цвета лестница в стиле лофт – фото дизайна интерьера
1
