Лестница в стиле лофт с панелями на части стены – фото дизайна интерьера
Сортировать:
Бюджет
Сортировать:Популярное за сегодня
1 - 10 из 10 фото
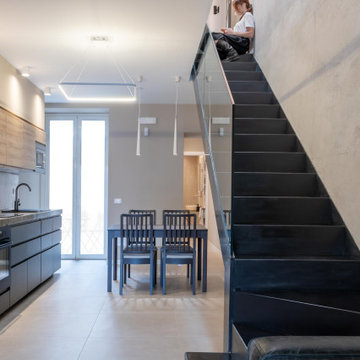
Scala realizzata sul posto , in ferro e vetro, congiunge il piano terra al piano notte
Свежая идея для дизайна: угловая металлическая лестница среднего размера в стиле лофт с металлическими ступенями, стеклянными перилами и панелями на части стены - отличное фото интерьера
Свежая идея для дизайна: угловая металлическая лестница среднего размера в стиле лофт с металлическими ступенями, стеклянными перилами и панелями на части стены - отличное фото интерьера
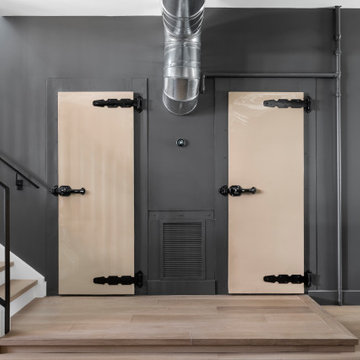
The original insulated steel doors to the former walk-in fridges were sent off site to a car repair shop for refinishing. the hardware was fixed and painted. The doors now lead to a private office (left) and bathroom (right).
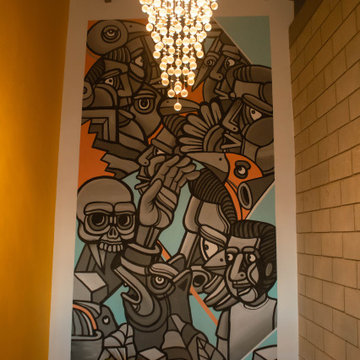
This wall mural is the main atention when you are goig up or down in the main stair at the interior.
This has a warm light froma glas bubles chandelier.
At the floor you can apreciate a wood work to place plants and other items.
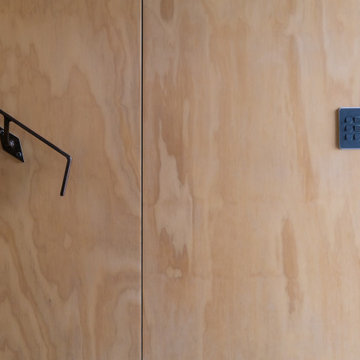
Пример оригинального дизайна: маленькая прямая лестница в стиле лофт с ступенями с ковровым покрытием, ковровыми подступенками, металлическими перилами и панелями на части стены для на участке и в саду
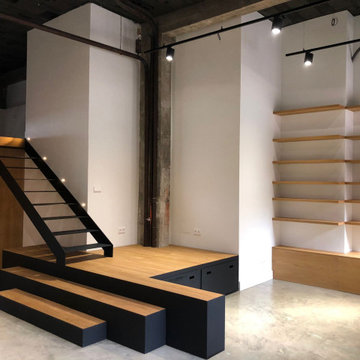
Plataformas de arranque de escalera de diseño con funcionalidad añadida de almacenaje. Estanteria de salon con iluminacion empotrada en baldas
Источник вдохновения для домашнего уюта: прямая лестница в стиле лофт с металлическими ступенями и панелями на части стены без подступенок
Источник вдохновения для домашнего уюта: прямая лестница в стиле лофт с металлическими ступенями и панелями на части стены без подступенок

Una struttura ricettiva accogliente alla ricerca di un linguaggio stilistico originale dal sapore mediterraneo. Antiche riggiole napoletane, riproposte in maniera destrutturata in maxi formati, definiscono il linguaggio comunicativo dell’intera struttura.
La struttura è configurata su due livelli fuori terra più un terrazzo solarium posto in copertura.
La scala di accesso al piano primo, realizzata su progetto, è costituita da putrelle in ferro naturale fissate a sbalzo rispetto alla muratura portante perimetrale e passamano dal disegno essenziale.
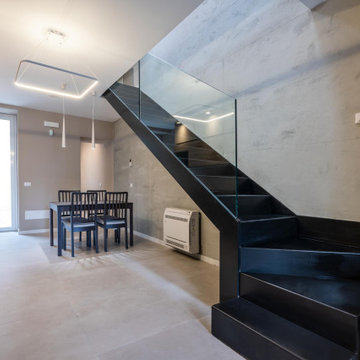
Свежая идея для дизайна: угловая металлическая лестница среднего размера в стиле лофт с металлическими ступенями, стеклянными перилами и панелями на части стены - отличное фото интерьера
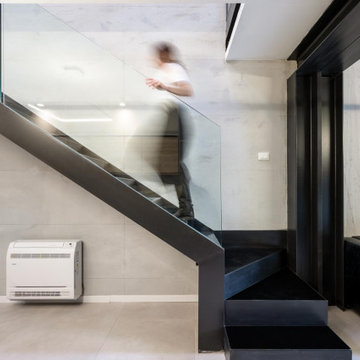
Scala che collega i due livelli dell'immobile; realizzata sul posto con ferro e vetro, pittura: smalto naturale
На фото: угловая металлическая лестница среднего размера в стиле лофт с металлическими ступенями, стеклянными перилами и панелями на части стены
На фото: угловая металлическая лестница среднего размера в стиле лофт с металлическими ступенями, стеклянными перилами и панелями на части стены
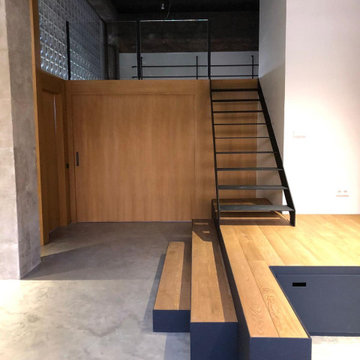
Plataformas de arranque de escalera de diseño con funcionalidad añadida de almacenaje. Cierre de habitacion con panelados de madera. Puertas correderas
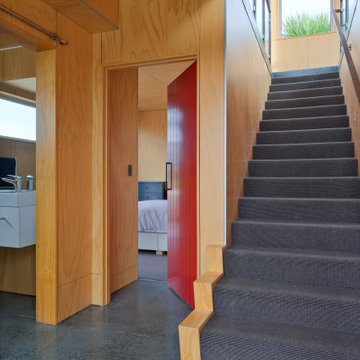
Идея дизайна: маленькая лестница в стиле лофт с панелями на части стены для на участке и в саду
Лестница в стиле лофт с панелями на части стены – фото дизайна интерьера
1