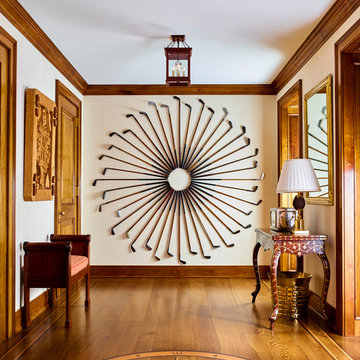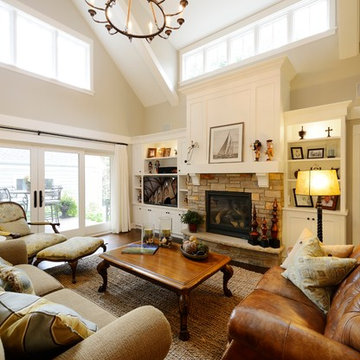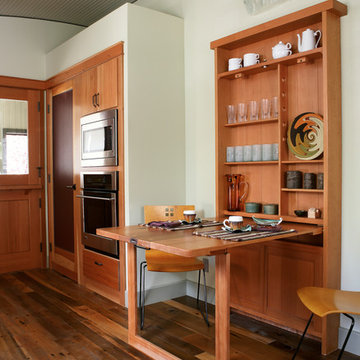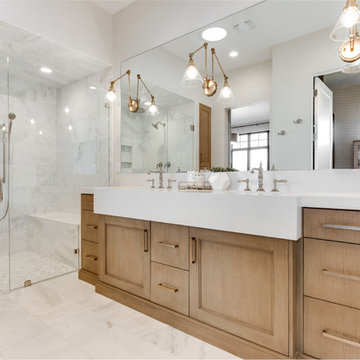Фото – интерьеры и экстерьеры

Robert Elkins
Стильный дизайн: угловая, светлая кухня в стиле неоклассика (современная классика) с с полувстраиваемой мойкой (с передним бортиком), фасадами с утопленной филенкой, белыми фасадами, серым фартуком, фартуком из каменной плиты, техникой из нержавеющей стали, светлым паркетным полом, островом, коричневым полом, серой столешницей и двухцветным гарнитуром - последний тренд
Стильный дизайн: угловая, светлая кухня в стиле неоклассика (современная классика) с с полувстраиваемой мойкой (с передним бортиком), фасадами с утопленной филенкой, белыми фасадами, серым фартуком, фартуком из каменной плиты, техникой из нержавеющей стали, светлым паркетным полом, островом, коричневым полом, серой столешницей и двухцветным гарнитуром - последний тренд

На фото: открытая гостиная комната среднего размера в стиле кантри с бежевыми стенами, стандартным камином, фасадом камина из камня, коричневым полом и темным паркетным полом без телевизора с

Источник вдохновения для домашнего уюта: большая главная ванная комната в современном стиле с отдельно стоящей ванной, плоскими фасадами, коричневыми фасадами, угловым душем, бежевой плиткой, керамогранитной плиткой, бежевыми стенами, темным паркетным полом, врезной раковиной, столешницей из кварцита, коричневым полом, душем с распашными дверями и белой столешницей
Find the right local pro for your project

Bob Narod
На фото: подвал в стиле неоклассика (современная классика) с выходом наружу, бежевыми стенами и бежевым полом с
На фото: подвал в стиле неоклассика (современная классика) с выходом наружу, бежевыми стенами и бежевым полом с

На фото: коридор в классическом стиле с бежевыми стенами, паркетным полом среднего тона и коричневым полом

Gerald Diel
На фото: гостиная комната в морском стиле с бежевыми стенами, светлым паркетным полом, телевизором на стене и коричневым полом
На фото: гостиная комната в морском стиле с бежевыми стенами, светлым паркетным полом, телевизором на стене и коричневым полом

Coming from Minnesota this couple already had an appreciation for a woodland retreat. Wanting to lay some roots in Sun Valley, Idaho, guided the incorporation of historic hewn, stone and stucco into this cozy home among a stand of aspens with its eye on the skiing and hiking of the surrounding mountains.
Miller Architects, PC

Пример оригинального дизайна: гостиная комната:: освещение в классическом стиле с стандартным камином, фасадом камина из камня и ковром на полу

Идея дизайна: кухня в современном стиле с обеденным столом, плоскими фасадами и фасадами цвета дерева среднего тона

NMA Architects
На фото: большая главная ванная комната в классическом стиле с белой плиткой, врезной раковиной, белыми фасадами, мраморной столешницей, угловым душем, бежевыми стенами, мраморным полом, полновстраиваемой ванной, фасадами с утопленной филенкой, мраморной плиткой, белой столешницей и унитазом-моноблоком с
На фото: большая главная ванная комната в классическом стиле с белой плиткой, врезной раковиной, белыми фасадами, мраморной столешницей, угловым душем, бежевыми стенами, мраморным полом, полновстраиваемой ванной, фасадами с утопленной филенкой, мраморной плиткой, белой столешницей и унитазом-моноблоком с

Kitchen Stove Area, with open cabinets below the gas stove top and beautiful stainless steel tile back splash from Mohawk.
На фото: кухня в классическом стиле с гранитной столешницей, фартуком цвета металлик, фартуком из металлической плитки и красивой плиткой с
На фото: кухня в классическом стиле с гранитной столешницей, фартуком цвета металлик, фартуком из металлической плитки и красивой плиткой с

The unique design challenge in this early 20th century Georgian Colonial was the complete disconnect of the kitchen to the rest of the home. In order to enter the kitchen, you were required to walk through a formal space. The homeowners wanted to connect the kitchen and garage through an informal area, which resulted in building an addition off the rear of the garage. This new space integrated a laundry room, mudroom and informal entry into the re-designed kitchen. Additionally, 25” was taken out of the oversized formal dining room and added to the kitchen. This gave the extra room necessary to make significant changes to the layout and traffic pattern in the kitchen.
Beth Singer Photography

Los Altos, CA.
Источник вдохновения для домашнего уюта: гостиная комната:: освещение в классическом стиле с бежевыми стенами, стандартным камином, телевизором на стене и ковром на полу
Источник вдохновения для домашнего уюта: гостиная комната:: освещение в классическом стиле с бежевыми стенами, стандартным камином, телевизором на стене и ковром на полу

Josh Caldwell Photography
Источник вдохновения для домашнего уюта: ванная комната в стиле неоклассика (современная классика) с угловой ванной, угловым душем, синей плиткой, стеклянной плиткой, бежевыми стенами, раковиной с несколькими смесителями, бежевым полом и открытым душем
Источник вдохновения для домашнего уюта: ванная комната в стиле неоклассика (современная классика) с угловой ванной, угловым душем, синей плиткой, стеклянной плиткой, бежевыми стенами, раковиной с несколькими смесителями, бежевым полом и открытым душем

Ann Parris
Источник вдохновения для домашнего уюта: ванная комната в стиле кантри с плоскими фасадами, фасадами цвета дерева среднего тона, душем без бортиков, белой плиткой, бежевыми стенами, монолитной раковиной, белым полом, душем с распашными дверями и белой столешницей
Источник вдохновения для домашнего уюта: ванная комната в стиле кантри с плоскими фасадами, фасадами цвета дерева среднего тона, душем без бортиков, белой плиткой, бежевыми стенами, монолитной раковиной, белым полом, душем с распашными дверями и белой столешницей

A small space deserves just as much attention as a large space. This powder room is long and narrow. We didn't have the luxury of adding a vanity under the sink which also wouldn't have provided much storage since the plumbing would have taken up most of it. Using our creativity we devised a way to introduce corner/upper storage while adding a counter surface to this small space through custom millwork. We added visual interest behind the toilet by stacking three dimensional white porcelain tile.
Photographer: Stephani Buchman

Interior Design by Sherri DuPont
Photography by Lori Hamilton
Свежая идея для дизайна: большая угловая лестница в стиле неоклассика (современная классика) с перилами из смешанных материалов, деревянными ступенями и крашенными деревянными подступенками - отличное фото интерьера
Свежая идея для дизайна: большая угловая лестница в стиле неоклассика (современная классика) с перилами из смешанных материалов, деревянными ступенями и крашенными деревянными подступенками - отличное фото интерьера

The kitchen was stuck in the 1980s with builder stock grade cabinets. It did not have enough space for two cooks to work together comfortably, or to entertain large groups of friends and family. The lighting and wall colors were also dated and made the small kitchen feel even smaller.
By removing some walls between the kitchen and dining room, relocating a pantry closet,, and extending the kitchen footprint into a tiny home office on one end where the new spacious pantry and a built-in desk now reside, and about 4 feet into the family room to accommodate two beverage refrigerators and glass front cabinetry to be used as a bar serving space, the client now has the kitchen they have been dreaming about for years.
Steven Kaye Photography

Стильный дизайн: большая п-образная кухня в стиле неоклассика (современная классика) с белыми фасадами, белым фартуком, техникой из нержавеющей стали, темным паркетным полом, островом, обеденным столом, с полувстраиваемой мойкой (с передним бортиком), гранитной столешницей, фартуком из каменной плиты, коричневым полом и фасадами с утопленной филенкой - последний тренд
Фото – интерьеры и экстерьеры

Coming from Minnesota this couple already had an appreciation for a woodland retreat. Wanting to lay some roots in Sun Valley, Idaho, guided the incorporation of historic hewn, stone and stucco into this cozy home among a stand of aspens with its eye on the skiing and hiking of the surrounding mountains.
Miller Architects, PC
1


















