Фото – интерьеры и экстерьеры класса люкс
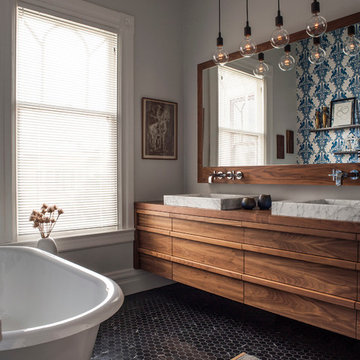
David Livingston
Стильный дизайн: ванная комната в современном стиле с ванной на ножках, полом из мозаичной плитки и черным полом - последний тренд
Стильный дизайн: ванная комната в современном стиле с ванной на ножках, полом из мозаичной плитки и черным полом - последний тренд

An Organic Southwestern master bathroom with slate and snail shower.
Architect: Urban Design Associates, Lee Hutchison
Interior Designer: Bess Jones Interiors
Builder: R-Net Custom Homes
Photography: Dino Tonn

Los Altos, CA.
Источник вдохновения для домашнего уюта: гостиная комната:: освещение в классическом стиле с бежевыми стенами, стандартным камином, телевизором на стене и ковром на полу
Источник вдохновения для домашнего уюта: гостиная комната:: освещение в классическом стиле с бежевыми стенами, стандартным камином, телевизором на стене и ковром на полу
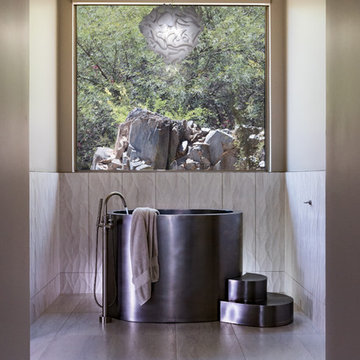
A stainless steel Japanese soaking tub and Slamp chandelier create a unique and contemporary bathing space. Three dimensional tile leads the way to the stunning desert view.
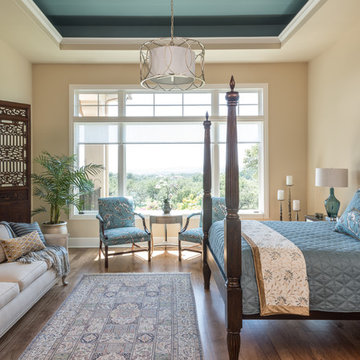
John Siemering Homes. Custom Home Builder in Austin, TX
Пример оригинального дизайна: большая хозяйская спальня в классическом стиле с бежевыми стенами, паркетным полом среднего тона и коричневым полом
Пример оригинального дизайна: большая хозяйская спальня в классическом стиле с бежевыми стенами, паркетным полом среднего тона и коричневым полом

The wall of maple cabinet storage is from Wellborn, New Haven style in Bleu finish. Each grandchild gets their own section of storage. The bench seating (with more storage below!) has a Formica Flax Gauze top in Glacier Java. It also serves as a sep for smaller children to reach the upper storage shelves. The festive red and white stripe pendant lights Giclee Pattern style #H1110.
Photo by Toby Weiss

Patrick Coulie
Стильный дизайн: большая хозяйская спальня в современном стиле с бежевыми стенами, бетонным полом и желтым полом без камина - последний тренд
Стильный дизайн: большая хозяйская спальня в современном стиле с бежевыми стенами, бетонным полом и желтым полом без камина - последний тренд
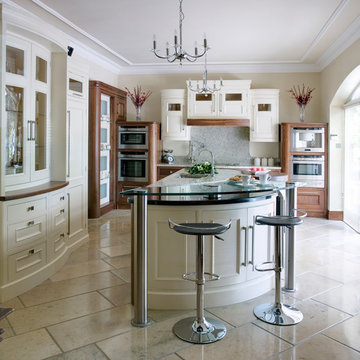
Classical in frame kitchen with built in appliances
Идея дизайна: угловая кухня в стиле неоклассика (современная классика) с обеденным столом, врезной мойкой, фасадами с декоративным кантом, темными деревянными фасадами, гранитной столешницей, белым фартуком, фартуком из каменной плиты и техникой из нержавеющей стали
Идея дизайна: угловая кухня в стиле неоклассика (современная классика) с обеденным столом, врезной мойкой, фасадами с декоративным кантом, темными деревянными фасадами, гранитной столешницей, белым фартуком, фартуком из каменной плиты и техникой из нержавеющей стали
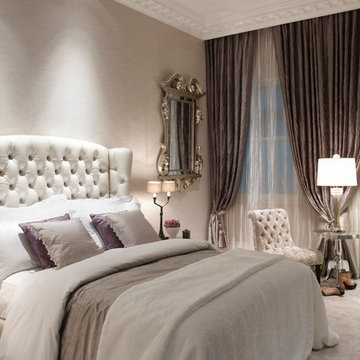
A tufted button-back headboard combines with luxurious textures and a delicate colour palette to create a warm and inviting guest bedroom.
Источник вдохновения для домашнего уюта: большая гостевая спальня (комната для гостей) в классическом стиле с серыми стенами, ковровым покрытием и тюлем без камина
Источник вдохновения для домашнего уюта: большая гостевая спальня (комната для гостей) в классическом стиле с серыми стенами, ковровым покрытием и тюлем без камина

Double door entry way with a metal and glass gate followed by mahogany french doors. Reclaimed French roof tiles were used to construct the flooring. The stairs made of Jerusalem stone wrap around a French crystal chandelier.
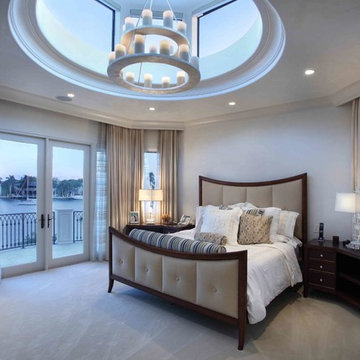
Master Bedroom with skylight to see the stars at night. Bed area is raised from the seating area and juice bar. The raised bed area gives a better view from the bed as you look over the rail. Motorized shades close skylight off for morning sleep ins. Side night stand tables are dark wood and curved to match the shape of the room. View to the waterway.

Daniel O'Connor Photography
Свежая идея для дизайна: ванная комната в стиле неоклассика (современная классика) с фасадами в стиле шейкер, синей плиткой, удлиненной плиткой, темными деревянными фасадами и серой столешницей - отличное фото интерьера
Свежая идея для дизайна: ванная комната в стиле неоклассика (современная классика) с фасадами в стиле шейкер, синей плиткой, удлиненной плиткой, темными деревянными фасадами и серой столешницей - отличное фото интерьера
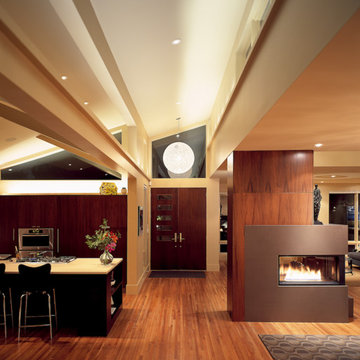
This 1899 cottage, built in the Denver Country Club neighborhood, was the victim of many extensive remodels over the decades. Our renovation carried the mid-century character throughout the home. The living spaces now flow out to a glass hallway that surrounds the courtyard. A reconfigured master suite and new kitchen addition act as bookends to either side of this magnificent secret garden.
Photograph: Andrew Vargo
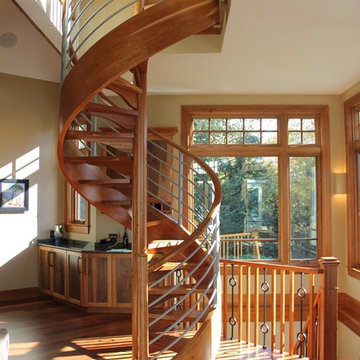
The spiral stair in the Great Room leads to the owner's home office. A set of stairs beyond the spiral stair lead to the lower level and the indoor golf simulator.
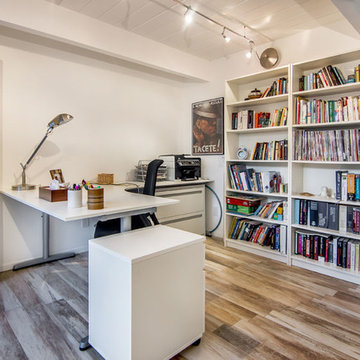
Home office or study in Eichler renovation, addition, and remodel.
Стильный дизайн: кабинет среднего размера в стиле модернизм с белыми стенами, отдельно стоящим рабочим столом и коричневым полом без камина - последний тренд
Стильный дизайн: кабинет среднего размера в стиле модернизм с белыми стенами, отдельно стоящим рабочим столом и коричневым полом без камина - последний тренд
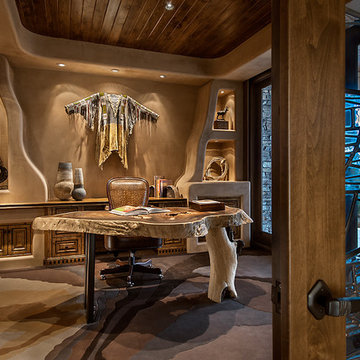
Marc Boisclair
carpet by Decorative Carpet,
built-in cabinets by Wood Expressions
Project designed by Susie Hersker’s Scottsdale interior design firm Design Directives. Design Directives is active in Phoenix, Paradise Valley, Cave Creek, Carefree, Sedona, and beyond.
For more about Design Directives, click here: https://susanherskerasid.com/
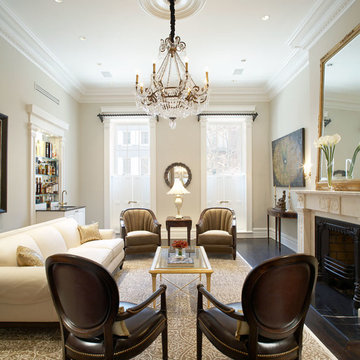
Ty Cole
Свежая идея для дизайна: большая парадная, изолированная гостиная комната в классическом стиле с бежевыми стенами и темным паркетным полом без телевизора - отличное фото интерьера
Свежая идея для дизайна: большая парадная, изолированная гостиная комната в классическом стиле с бежевыми стенами и темным паркетным полом без телевизора - отличное фото интерьера
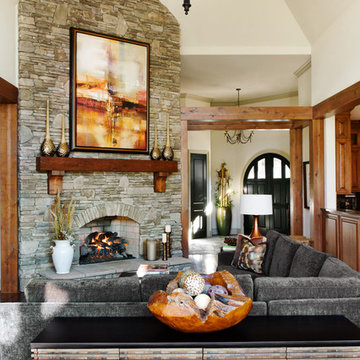
A stacked stone fireplace and hearth surround add to the organic elements in this beautiful, vaulted great room. Underneath the amber and copper-toned artwork hangs a mantel, matching the maple stained beams and woodwork that wrap the room’s perimeter. Greyed green chenille covers the sectional, making it a perfect spot to enjoy the fire. Behind the sectional sits a console, made of Brazilian Peroba Rosa reclaimed wood. Topping the console is a Teak root bowl filled with textured, marble balls. Hanging from the high vaulted ceiling is a Visual Comfort chandelier in bronze. The light, neutral ivory of the wall showcases the room’s rich, natural features.
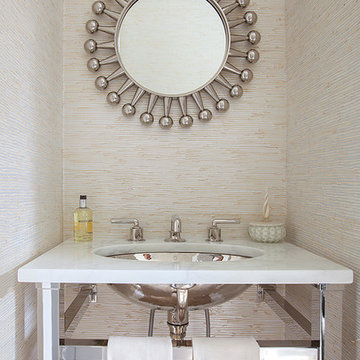
Interiors by Morris & Woodhouse Interiors LLC, Architecture by ARCHONSTRUCT LLC
© Robert Granoff
Источник вдохновения для домашнего уюта: маленький туалет в современном стиле с врезной раковиной, мраморной столешницей, бежевыми стенами и белой столешницей для на участке и в саду
Источник вдохновения для домашнего уюта: маленький туалет в современном стиле с врезной раковиной, мраморной столешницей, бежевыми стенами и белой столешницей для на участке и в саду
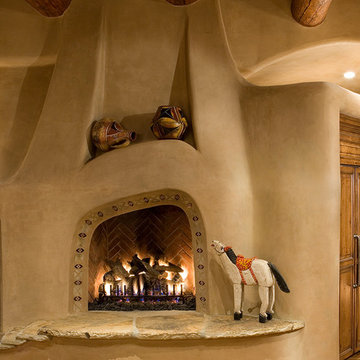
Organic Southwestern style beehive fireplace with built-in mantel shelf.
Architect: Urban Design Associates, Lee Hutchison
Interior Designer: Bess Jones Interiors
Builder: R-Net Custom Homes
Photography: Dino Tonn
Фото – интерьеры и экстерьеры класса люкс
1


















