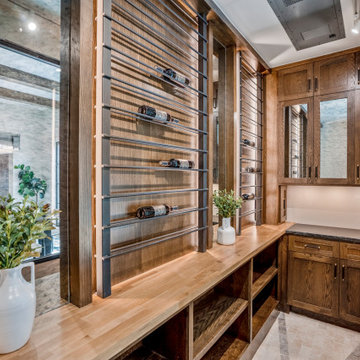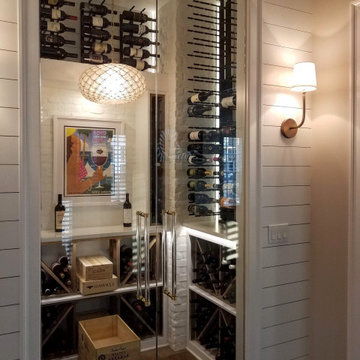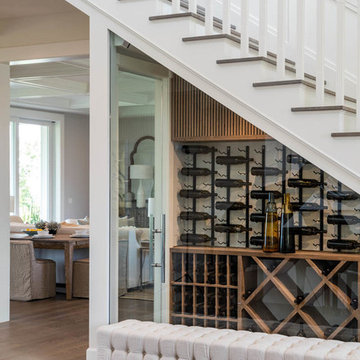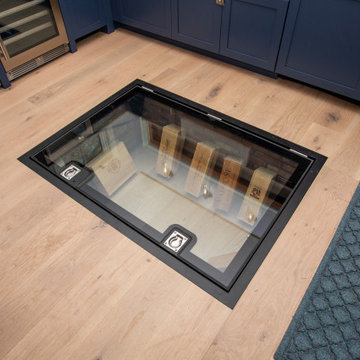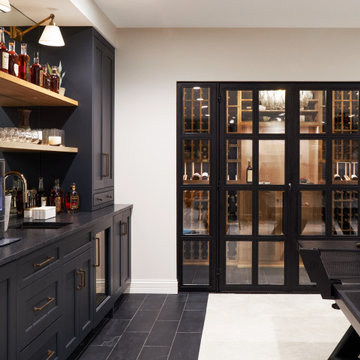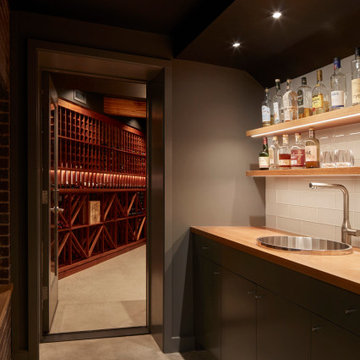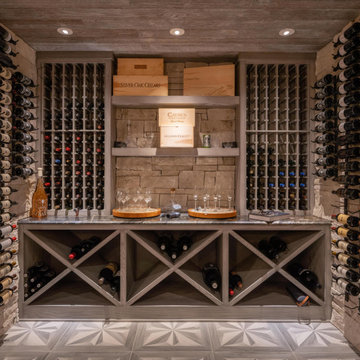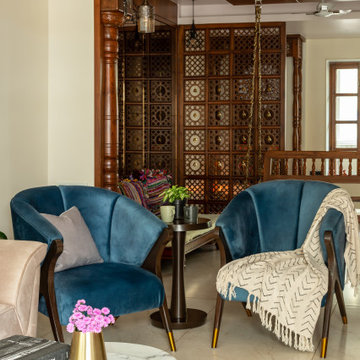Винный погреб – фото дизайна интерьера
Сортировать:
Бюджет
Сортировать:Популярное за сегодня
1 - 20 из 71 854 фото
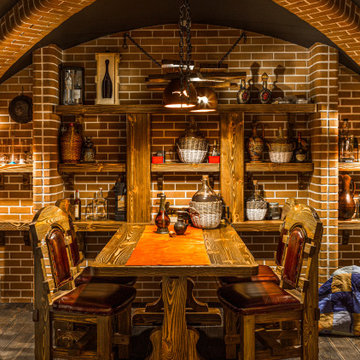
Помещение винного погреба условно разделено на три зоны: центральная, предназначенная для дегустации вин, там расположены стол с креслами, стеллажи для винотеки, посуды и холодильник; производственная, где непосредственно осуществляется обработка сырья и приготовление вин; и ниша со стеллажами для выдерживания и хранения бутылок (винотека). Широкие входы в каждую часть помещения винного погреба оформлены кирпичными арками, над центральной частью - свод с перекрестными криволинейными балками так же из кирпича. Стены винного погреба облицованы кирпичом и керамической глазурованной плиткой. Отделка пола - это натуральный темный паркет и светлая кремовая керамо-гранитная плитка в зоне производства. Пол в погребе для зонирования таких разных пространств разделен ступенями на три уровня. Чтобы усилить атмосферу винного погреба "под старину", включили в проект бра, люстру, стол и кресла с эффектом состаренного дерева.
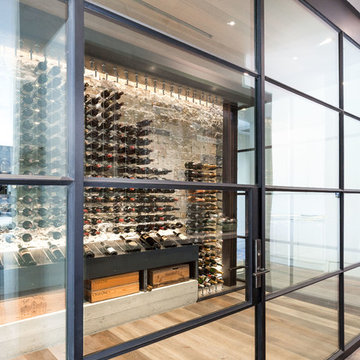
This modern style wine cellar has floor to ceiling glass panels on two walls. Wine storage appears to be floating by using a cable suspension system and provides a premium view of the stone walls behind. The cables are supported by the iron column & beam system. The iron work becomes part of the overall expression to interact and create a seamless design.
Kat Alves Photography
Find the right local pro for your project
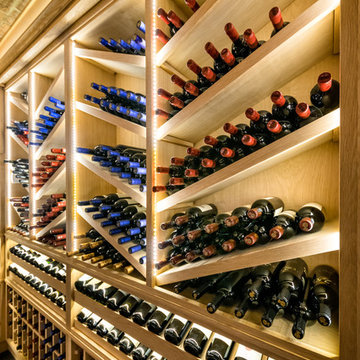
Custom wine cellar and tasting room with butlers pantry...wine racks and coffer ceiling are made of white oak and the butlers pantry cabinets are black walnut. Seamless glass divides the two spaces and we did brick on the ceiling in both the tasting room and wine cellar.
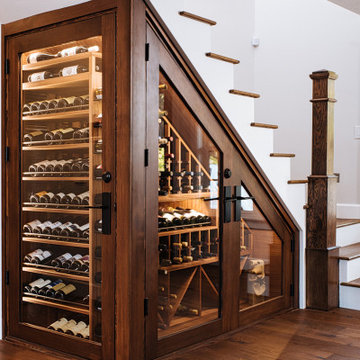
We transformed the space under the staircase of this Oregon City home into a custom home wine cellar with storage room for up to 600 bottles of wine.
Under stairs wine cellars are an easy way to carve out wine display and storage room in a two-story home without sacrificing closet space or giving a full room.
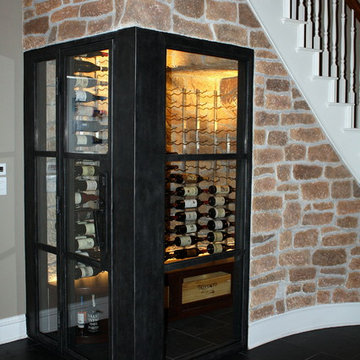
One of the challenges in wine room construction is the size and shape of the space. For this project, Wine Cellar Specialists had to create a beautiful and functional design for a wine cellar under the stairs. Despite the space requirements and irregular shape of the room, they were able to come up with an elegant design. To keep the wines safe, they installed a commercial grade wine cellar refrigeration unit supplied by US Cellar Systems.
Take a video tour of the project: https://www.youtube.com/watch?v=8M5zqmJcebU
US Cellar Systems
2470 Brayton Ave.
Signal Hill, California 90755
(562) 513-3017
dan@uscellarsystems.com
Need help? Contact us today! http://www.winecellarrefrigerationsystems.com/contact.aspx
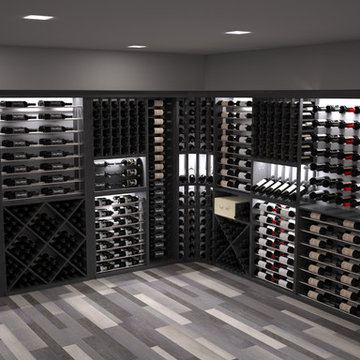
This all-black modern wine cellar has been built specifically to be eye catching and hip. The sleek black stains with label out metal wine racking creates a stunning wine cellar environment.
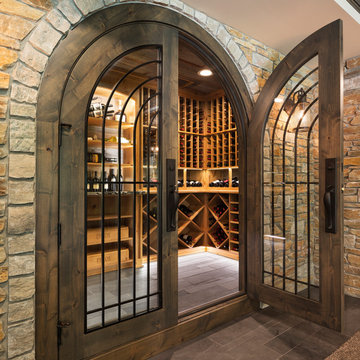
Источник вдохновения для домашнего уюта: винный погреб в средиземноморском стиле
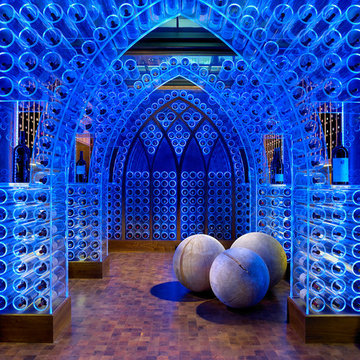
Photo Credit: Kim Sargent
Источник вдохновения для домашнего уюта: большой винный погреб в современном стиле с стеллажами и оранжевым полом
Источник вдохновения для домашнего уюта: большой винный погреб в современном стиле с стеллажами и оранжевым полом
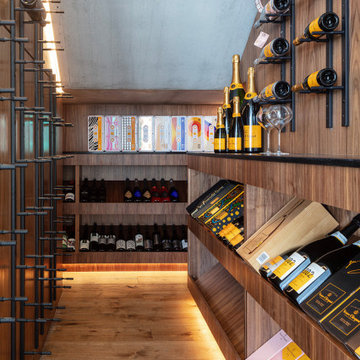
Свежая идея для дизайна: винный погреб в стиле модернизм - отличное фото интерьера
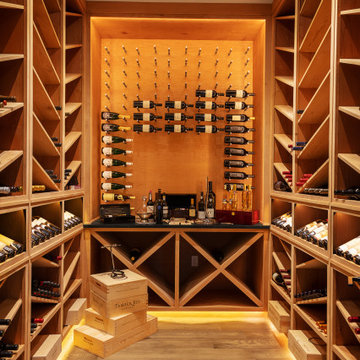
Свежая идея для дизайна: винный погреб в стиле неоклассика (современная классика) - отличное фото интерьера
Винный погреб – фото дизайна интерьера
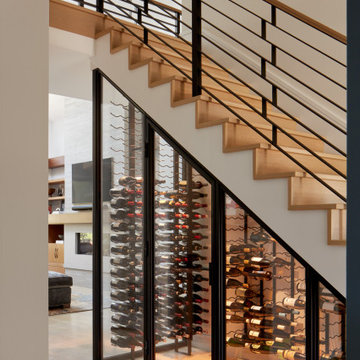
New Construction
Design + Build: EBCON Corporation
Architecture: Viotti Architects
Photography: Agnieszka Jakubowicz
Стильный дизайн: винный погреб в стиле неоклассика (современная классика) - последний тренд
Стильный дизайн: винный погреб в стиле неоклассика (современная классика) - последний тренд
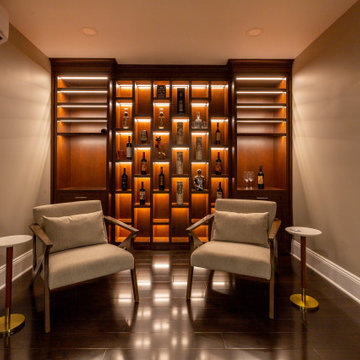
Climate controlled wine room with seating houses beautiful displays for all wine and spirits in this awesome basement wine cellar. Custom built-ins with integrated lighting make this space moody and peaceful.
1
