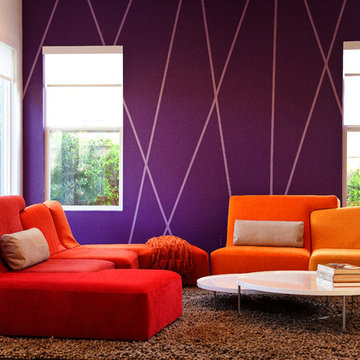Фото – красные интерьеры и экстерьеры

Ulrich Designer: Tom Santarsiero
Photography by Peter Rymwid
This is a master bath with subtle sophistication and understated elegance. The cabinets were custom designed by Tom, with straight, simple lines, and custom built by Draper DBS of walnut, with a deep, rich brown finish. The richness of the dark cabinetry juxtaposed with the elegance of the white carrara marble on the countertop, wall and floors contributes to the room's sophistication. Ample storage is found in the large vanity and an armoire style cabinet, designed to mimic a free-standing furniture piece, that is positioned behind the door. Architectural beams placed across the vaulted ceiling bring a sense of scale to the room and invite natural light in through the skylight.
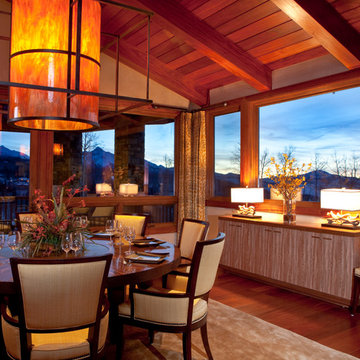
Dining room features custom light fixture large in scale to define the dining area. The round dining table is 72" in diameter and seats 8-10 people. It has a lazy susan in the center!

Josh Caldwell Photography
На фото: универсальный домашний тренажерный зал в стиле неоклассика (современная классика) с бежевыми стенами, ковровым покрытием и коричневым полом
На фото: универсальный домашний тренажерный зал в стиле неоклассика (современная классика) с бежевыми стенами, ковровым покрытием и коричневым полом

Michael Gullon, Phoenix Photographic
Свежая идея для дизайна: угловая кухня в классическом стиле с зелеными фасадами, гранитной столешницей, кладовкой и фасадами с выступающей филенкой - отличное фото интерьера
Свежая идея для дизайна: угловая кухня в классическом стиле с зелеными фасадами, гранитной столешницей, кладовкой и фасадами с выступающей филенкой - отличное фото интерьера

John Wilbanks Photography
Свежая идея для дизайна: гостиная комната в классическом стиле с бежевыми стенами, темным паркетным полом и коричневым полом без камина - отличное фото интерьера
Свежая идея для дизайна: гостиная комната в классическом стиле с бежевыми стенами, темным паркетным полом и коричневым полом без камина - отличное фото интерьера

Идея дизайна: двухуровневая гостиная комната среднего размера в стиле неоклассика (современная классика) с белыми стенами, темным паркетным полом, телевизором на стене, коричневым полом и ковром на полу

This is the gathering room for the family where they all spread out on the sofa together to watch movies and eat popcorn. It needed to be beautiful and also very livable for young kids. Photos by Robert Peacock
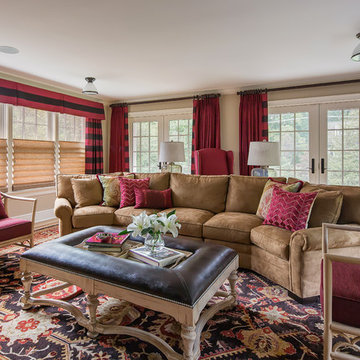
Eclectic LR, traditional rug
Стильный дизайн: гостиная комната среднего размера в классическом стиле с бежевыми стенами - последний тренд
Стильный дизайн: гостиная комната среднего размера в классическом стиле с бежевыми стенами - последний тренд
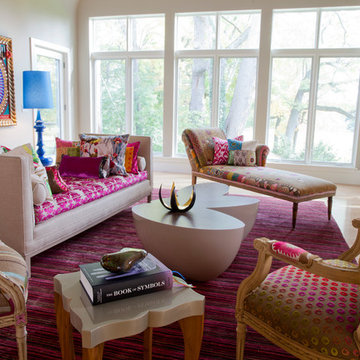
Свежая идея для дизайна: парадная, изолированная гостиная комната среднего размера:: освещение в современном стиле с бежевыми стенами и светлым паркетным полом без телевизора - отличное фото интерьера
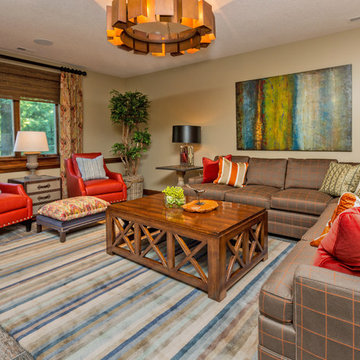
Свежая идея для дизайна: подвал в стиле неоклассика (современная классика) с бежевыми стенами и наружными окнами - отличное фото интерьера

Silverleaf Project - Robert Burg Design
На фото: парадная гостиная комната в классическом стиле с красным полом
На фото: парадная гостиная комната в классическом стиле с красным полом

Moorish styled bathroom features hand-painted tiles from Spain, custom cabinets with custom doors, and hand-painted mirror. The alcove for the bathtub was built to form a niche with an arched top and the border thick enough to feature stone mosaic tiles. The window frame was cut to follow the same arch contour as the one above the tub. The two symmetrical cabinets resting on the counter create a separate “vanity space.
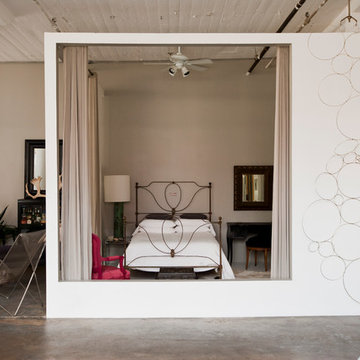
Photo: Chris Dorsey © 2013 Houzz
Design: Alina Preciado, Dar Gitane
На фото: спальня в стиле лофт с серыми стенами, бетонным полом и зонированием шторами без камина
На фото: спальня в стиле лофт с серыми стенами, бетонным полом и зонированием шторами без камина
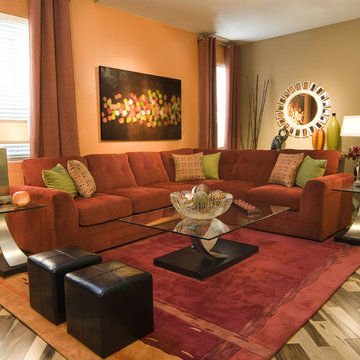
На фото: гостиная комната в современном стиле с оранжевыми стенами и светлым паркетным полом с

Jonathan Zuck a DC film maker knew he wanted to add a kitchen addition to his classic DC home. He just did not know how to do it. Oddly the film maker needed help to see it. Ellyn Gutridge at Signature Kitchens Additions & Baths helped him see with her skills in Chief Architect a cad rendering tool which allows us to make almost real that which is intangible.
DO YOU SEE THE RANGE HOOD???
Photography by Jason Weil

This two story family room is bright, cheerful and comfortable!
GarenTPhotography
Свежая идея для дизайна: большая парадная, открытая гостиная комната в классическом стиле с желтыми стенами, стандартным камином, паркетным полом среднего тона и скрытым телевизором - отличное фото интерьера
Свежая идея для дизайна: большая парадная, открытая гостиная комната в классическом стиле с желтыми стенами, стандартным камином, паркетным полом среднего тона и скрытым телевизором - отличное фото интерьера
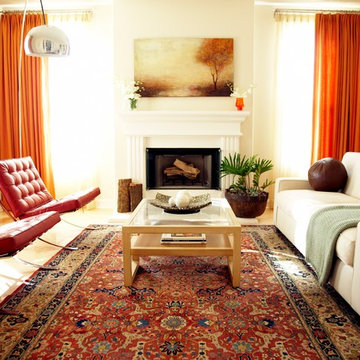
LoriDennis.com Interior Design/ KenHayden.com Photography
Пример оригинального дизайна: гостиная комната в современном стиле с бежевыми стенами и стандартным камином без телевизора
Пример оригинального дизайна: гостиная комната в современном стиле с бежевыми стенами и стандартным камином без телевизора
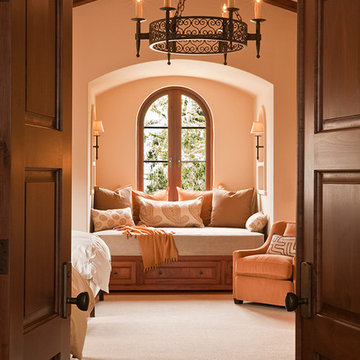
Doug Steakely
На фото: гостевая спальня (комната для гостей) в средиземноморском стиле с паркетным полом среднего тона, коричневым полом и оранжевыми стенами с
На фото: гостевая спальня (комната для гостей) в средиземноморском стиле с паркетным полом среднего тона, коричневым полом и оранжевыми стенами с
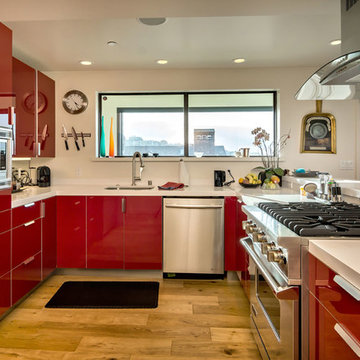
На фото: п-образная кухня-гостиная в современном стиле с врезной мойкой, плоскими фасадами, красными фасадами и техникой из нержавеющей стали с
Фото – красные интерьеры и экстерьеры
1



















