Фото – большие интерьеры и экстерьеры

Свежая идея для дизайна: большая угловая кухня в современном стиле с обеденным столом, плоскими фасадами, светлыми деревянными фасадами, мраморной столешницей, белым фартуком, фартуком из мрамора, техникой из нержавеющей стали, светлым паркетным полом, островом, бежевым полом, белой столешницей и врезной мойкой - отличное фото интерьера
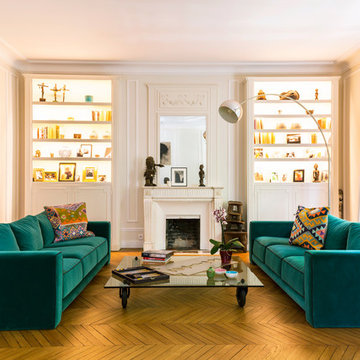
Alfredo Brandt
Источник вдохновения для домашнего уюта: большая открытая гостиная комната в стиле неоклассика (современная классика) с бежевыми стенами, стандартным камином, коричневым полом, фасадом камина из камня, с книжными шкафами и полками и светлым паркетным полом без телевизора
Источник вдохновения для домашнего уюта: большая открытая гостиная комната в стиле неоклассика (современная классика) с бежевыми стенами, стандартным камином, коричневым полом, фасадом камина из камня, с книжными шкафами и полками и светлым паркетным полом без телевизора
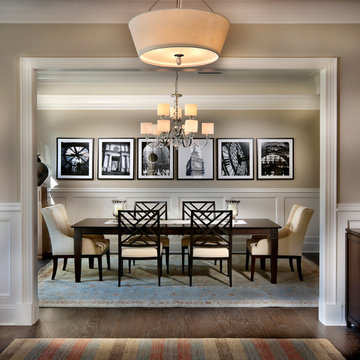
Triveny Model Home - Dining Room
На фото: большая столовая в классическом стиле с бежевыми стенами и темным паркетным полом с
На фото: большая столовая в классическом стиле с бежевыми стенами и темным паркетным полом с

The built-in banquette frames and showcases the client’s treasured leaded glass triptych as it surrounds a hammered copper breakfast table with a steel base. The built-in banquette frames and showcases the client’s treasured leaded glass triptych as it surrounds a hammered copper breakfast tabletop.
A Bonisolli Photography
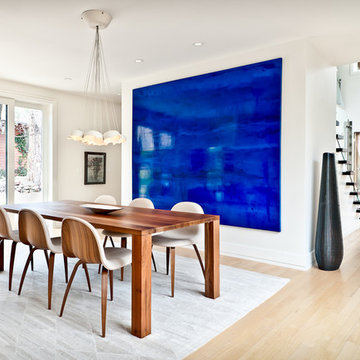
This rustic modern home was purchased by an art collector that needed plenty of white wall space to hang his collection. The furnishings were kept neutral to allow the art to pop and warm wood tones were selected to keep the house from becoming cold and sterile. Published in Modern In Denver | The Art of Living.
Daniel O'Connor Photography
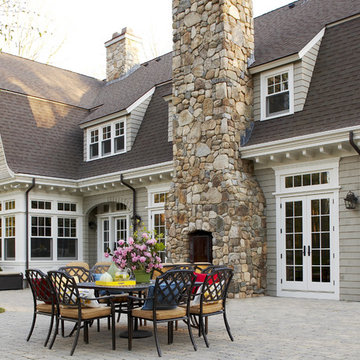
Roof Color: Weathered Wood
Siding Color: Benjamin Moore matched to C2 Paint's Wood Ash Color.
Стильный дизайн: большой двор на заднем дворе в классическом стиле с мощением тротуарной плиткой без защиты от солнца - последний тренд
Стильный дизайн: большой двор на заднем дворе в классическом стиле с мощением тротуарной плиткой без защиты от солнца - последний тренд

David Marlow Photography
Свежая идея для дизайна: большой прямой домашний бар в стиле рустика с мойкой, врезной мойкой, плоскими фасадами, серым фартуком, фартуком из металлической плитки, паркетным полом среднего тона, фасадами цвета дерева среднего тона, коричневым полом, серой столешницей и стеклянной столешницей - отличное фото интерьера
Свежая идея для дизайна: большой прямой домашний бар в стиле рустика с мойкой, врезной мойкой, плоскими фасадами, серым фартуком, фартуком из металлической плитки, паркетным полом среднего тона, фасадами цвета дерева среднего тона, коричневым полом, серой столешницей и стеклянной столешницей - отличное фото интерьера

The kitchen was stuck in the 1980s with builder stock grade cabinets. It did not have enough space for two cooks to work together comfortably, or to entertain large groups of friends and family. The lighting and wall colors were also dated and made the small kitchen feel even smaller.
By removing some walls between the kitchen and dining room, relocating a pantry closet,, and extending the kitchen footprint into a tiny home office on one end where the new spacious pantry and a built-in desk now reside, and about 4 feet into the family room to accommodate two beverage refrigerators and glass front cabinetry to be used as a bar serving space, the client now has the kitchen they have been dreaming about for years.
Steven Kaye Photography

The gorgeous "Charleston" home is 6,689 square feet of living with four bedrooms, four full and two half baths, and four-car garage. Interiors were crafted by Troy Beasley of Beasley and Henley Interior Design. Builder- Lutgert
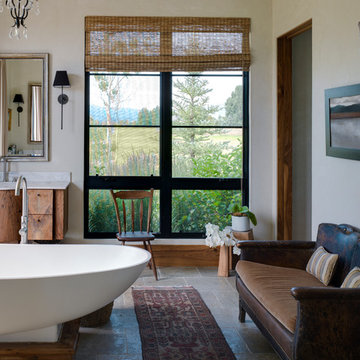
A custom home in Jackson, Wyoming
Photography: Cameron R. Neilson
Свежая идея для дизайна: большая главная ванная комната в стиле рустика с плоскими фасадами, фасадами цвета дерева среднего тона, отдельно стоящей ванной, белыми стенами, врезной раковиной, мраморной столешницей и каменной плиткой - отличное фото интерьера
Свежая идея для дизайна: большая главная ванная комната в стиле рустика с плоскими фасадами, фасадами цвета дерева среднего тона, отдельно стоящей ванной, белыми стенами, врезной раковиной, мраморной столешницей и каменной плиткой - отличное фото интерьера
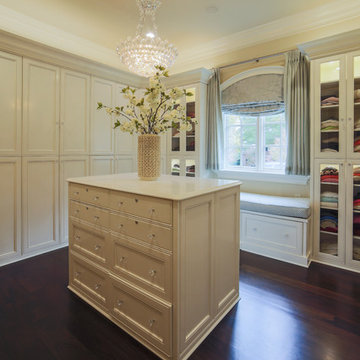
The ladies closet is clean and organized, with simple, white cabinets surround the room and each section was carefully detailed and spaced by the homeowner. Crystal hardware compliments the Schonbek crystal chandelier.
Designed by Melodie Durham of Durham Designs & Consulting, LLC. Photo by Livengood Photographs [www.livengoodphotographs.com/design].
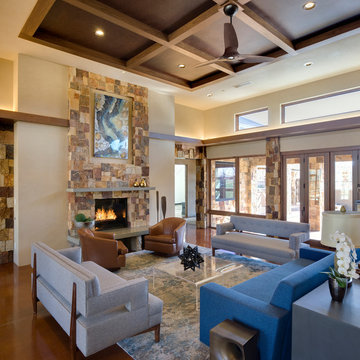
Patrick Coulie
Свежая идея для дизайна: большая открытая гостиная комната в современном стиле с бежевыми стенами, бетонным полом, стандартным камином, фасадом камина из камня и синим диваном без телевизора - отличное фото интерьера
Свежая идея для дизайна: большая открытая гостиная комната в современном стиле с бежевыми стенами, бетонным полом, стандартным камином, фасадом камина из камня и синим диваном без телевизора - отличное фото интерьера
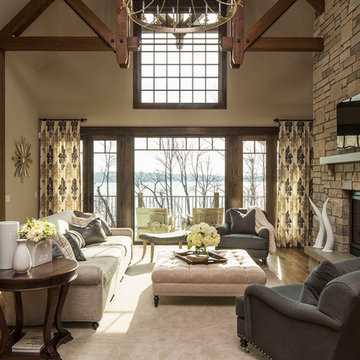
Martha O'Hara Interiors, Interior Design | Troy Thies, Photography | Shannon Gale, Photo Styling
На фото: большая гостиная комната в стиле неоклассика (современная классика) с
На фото: большая гостиная комната в стиле неоклассика (современная классика) с

Tula Edmunds
black and white bathroom. floating vanity with large mirrors. double head shower behind tub with black wall tile and white ceiling tile.black floor tile. white tub and chrome fixtures
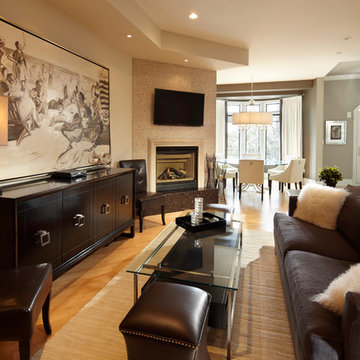
Transitional family room in dark brown leather and fabric furniture.
Идея дизайна: большая открытая гостиная комната в стиле неоклассика (современная классика) с бежевыми стенами, стандартным камином, телевизором на стене, светлым паркетным полом и фасадом камина из плитки
Идея дизайна: большая открытая гостиная комната в стиле неоклассика (современная классика) с бежевыми стенами, стандартным камином, телевизором на стене, светлым паркетным полом и фасадом камина из плитки

Boomgaarden Architects, Joyce Bruce & Sterling Wilson Interiors
Источник вдохновения для домашнего уюта: большая изолированная гостиная комната в стиле неоклассика (современная классика) с бежевыми стенами, фасадом камина из кирпича, паркетным полом среднего тона, стандартным камином и коричневым полом
Источник вдохновения для домашнего уюта: большая изолированная гостиная комната в стиле неоклассика (современная классика) с бежевыми стенами, фасадом камина из кирпича, паркетным полом среднего тона, стандартным камином и коричневым полом
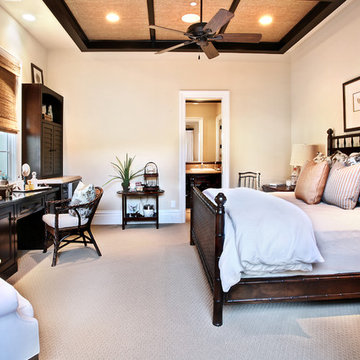
На фото: большая хозяйская спальня в средиземноморском стиле с бежевыми стенами и ковровым покрытием с
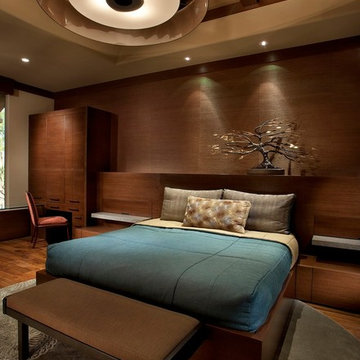
Anita Lang - IMI Design - Scottsdale, AZ
Стильный дизайн: большая хозяйская спальня в современном стиле с коричневыми стенами и темным паркетным полом без камина - последний тренд
Стильный дизайн: большая хозяйская спальня в современном стиле с коричневыми стенами и темным паркетным полом без камина - последний тренд
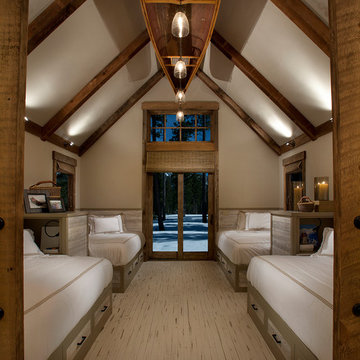
Anita Lang - IMI Design - Scottsdale, AZ
На фото: большая гостевая спальня (комната для гостей) в стиле рустика с бежевыми стенами, деревянным полом и бежевым полом без камина с
На фото: большая гостевая спальня (комната для гостей) в стиле рустика с бежевыми стенами, деревянным полом и бежевым полом без камина с
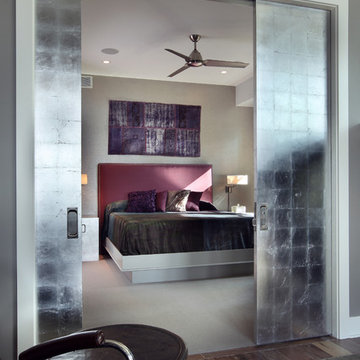
The Hasserton is a sleek take on the waterfront home. This multi-level design exudes modern chic as well as the comfort of a family cottage. The sprawling main floor footprint offers homeowners areas to lounge, a spacious kitchen, a formal dining room, access to outdoor living, and a luxurious master bedroom suite. The upper level features two additional bedrooms and a loft, while the lower level is the entertainment center of the home. A curved beverage bar sits adjacent to comfortable sitting areas. A guest bedroom and exercise facility are also located on this floor.
Фото – большие интерьеры и экстерьеры
1


















