Современный стиль – квартиры и дома

Tricia Shay Photography
Свежая идея для дизайна: парадная, открытая гостиная комната среднего размера в современном стиле с фасадом камина из металла, белыми стенами, темным паркетным полом, горизонтальным камином, телевизором на стене и коричневым полом - отличное фото интерьера
Свежая идея для дизайна: парадная, открытая гостиная комната среднего размера в современном стиле с фасадом камина из металла, белыми стенами, темным паркетным полом, горизонтальным камином, телевизором на стене и коричневым полом - отличное фото интерьера
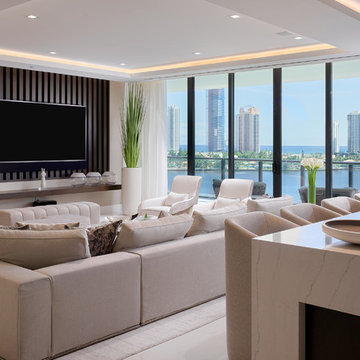
Barry Grossman Photography
На фото: гостиная комната в современном стиле с бежевыми стенами, телевизором на стене и белым полом с
На фото: гостиная комната в современном стиле с бежевыми стенами, телевизором на стене и белым полом с
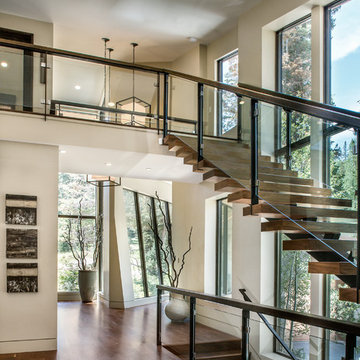
Scott Zimmerman, Floating staircase with walnut treads and glass railing.
На фото: прямая лестница среднего размера в современном стиле с деревянными ступенями без подступенок
На фото: прямая лестница среднего размера в современном стиле с деревянными ступенями без подступенок
Find the right local pro for your project
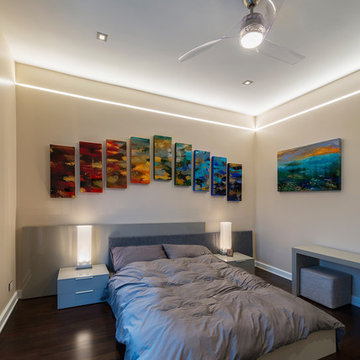
Reveal projects an indirect glow onto ceilings and floors to deliver flush mount cove and toe-kick lighting. This 24VDC linear LED system features a shallow .5 inch deep plaster-in aluminum extrusion no thicker than drywall that houses a single row of high CRI, commercial grade white LED Soft Strip. System mounts directly to studs without joist modification and plasters into .5 inch or thicker drywall. Reveal is sold in 1 foot 2.5 watt increments up to 40 feet and may be field-cut. Also available in a 5 watt per foot version as well as a Red-Blue-Green RGB version. LED Soft Strip may be cut every 2.4 inches. 2.5 watt Reveal runs up to 40 feet on a single Class 2, 96 watt power supply. Available in Amber White 2400K with 80 plus CRI, Warm White 2700K with 85 plus CRI, or Very Warm White 3000K with 85 plus CRI. LEDs consume 2.5 watts per foot and 42 lumens per system watt, delivering 116 lumens per foot for Reveal 2WDC. System includes Reveal channels, end caps, LED Soft Strip, special junction box and all mounting hardware. Power supply options include a Class 2 24 volt 0-10 96 or 192 watt, sold separately. Dimmable with a Lightolier Sunrise ZP600FAM120, Leviton IP710-DL dimmer. sold separately. Dimming systems include Lutron Radio Ra2 with Grafik Eye, RRD-10ND and GRX-TVI; Grafik Eye QS with Grafik Eye, QSGRJ-XP and GRX-TVI; Diva with Grafik Eye, DVTV and PP20; Nova T with Grafik Eye, NTFTV-WH and PP20, sold separately. Fixture includes a 5 year warranty. Made in USA.

Large open floor plan in basement with full built-in bar, fireplace, game room and seating for all sorts of activities. Cabinetry at the bar provided by Brookhaven Cabinetry manufactured by Wood-Mode Cabinetry. Cabinetry is constructed from maple wood and finished in an opaque finish. Glass front cabinetry includes reeded glass for privacy. Bar is over 14 feet long and wrapped in wainscot panels. Although not shown, the interior of the bar includes several undercounter appliances: refrigerator, dishwasher drawer, microwave drawer and refrigerator drawers; all, except the microwave, have decorative wood panels.

Built from the ground up on 80 acres outside Dallas, Oregon, this new modern ranch house is a balanced blend of natural and industrial elements. The custom home beautifully combines various materials, unique lines and angles, and attractive finishes throughout. The property owners wanted to create a living space with a strong indoor-outdoor connection. We integrated built-in sky lights, floor-to-ceiling windows and vaulted ceilings to attract ample, natural lighting. The master bathroom is spacious and features an open shower room with soaking tub and natural pebble tiling. There is custom-built cabinetry throughout the home, including extensive closet space, library shelving, and floating side tables in the master bedroom. The home flows easily from one room to the next and features a covered walkway between the garage and house. One of our favorite features in the home is the two-sided fireplace – one side facing the living room and the other facing the outdoor space. In addition to the fireplace, the homeowners can enjoy an outdoor living space including a seating area, in-ground fire pit and soaking tub.
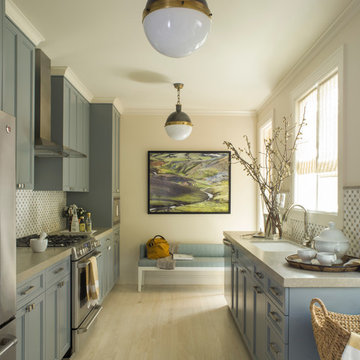
На фото: параллельная, отдельная кухня в современном стиле с синими фасадами, врезной мойкой, фасадами с утопленной филенкой и техникой из нержавеющей стали с
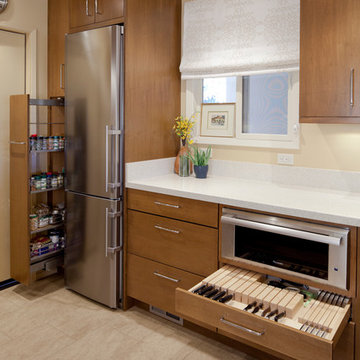
Contractor: Northrup Building
Photographer: Daniel Cronin
Идея дизайна: кухня в современном стиле с техникой из нержавеющей стали
Идея дизайна: кухня в современном стиле с техникой из нержавеющей стали

This new riverfront townhouse is on three levels. The interiors blend clean contemporary elements with traditional cottage architecture. It is luxurious, yet very relaxed.
Project by Portland interior design studio Jenni Leasia Interior Design. Also serving Lake Oswego, West Linn, Vancouver, Sherwood, Camas, Oregon City, Beaverton, and the whole of Greater Portland.
For more about Jenni Leasia Interior Design, click here: https://www.jennileasiadesign.com/
To learn more about this project, click here:
https://www.jennileasiadesign.com/lakeoswegoriverfront
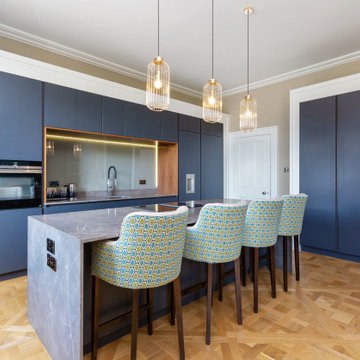
handleless cabinets,
Пример оригинального дизайна: угловая кухня в современном стиле с врезной мойкой, плоскими фасадами, синими фасадами, паркетным полом среднего тона, островом, коричневым полом и серой столешницей
Пример оригинального дизайна: угловая кухня в современном стиле с врезной мойкой, плоскими фасадами, синими фасадами, паркетным полом среднего тона, островом, коричневым полом и серой столешницей
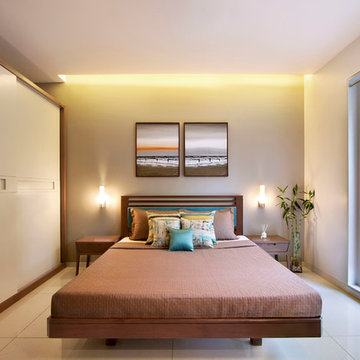
Источник вдохновения для домашнего уюта: спальня среднего размера в современном стиле с полом из керамической плитки, бежевым полом и бежевыми стенами
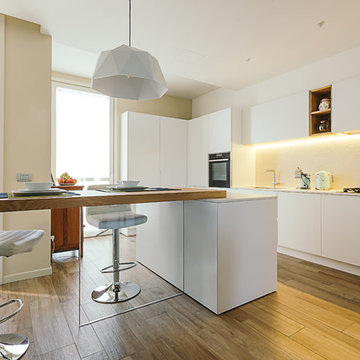
Fotografia: Sara Soliani Foto e Design (Parma)
Progetto: Living Design (Parma)
Идея дизайна: угловая кухня в современном стиле с обеденным столом, белыми фасадами, белым фартуком, островом, врезной мойкой, плоскими фасадами, техникой под мебельный фасад, паркетным полом среднего тона, коричневым полом, белой столешницей и барной стойкой
Идея дизайна: угловая кухня в современном стиле с обеденным столом, белыми фасадами, белым фартуком, островом, врезной мойкой, плоскими фасадами, техникой под мебельный фасад, паркетным полом среднего тона, коричневым полом, белой столешницей и барной стойкой

A small space deserves just as much attention as a large space. This powder room is long and narrow. We didn't have the luxury of adding a vanity under the sink which also wouldn't have provided much storage since the plumbing would have taken up most of it. Using our creativity we devised a way to introduce corner/upper storage while adding a counter surface to this small space through custom millwork. We added visual interest behind the toilet by stacking three dimensional white porcelain tile.
Photographer: Stephani Buchman
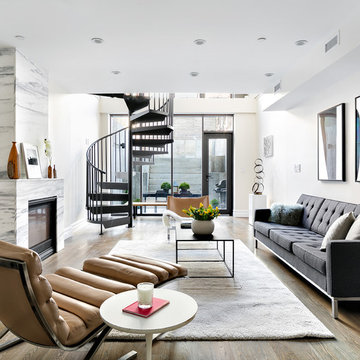
Пример оригинального дизайна: открытая гостиная комната среднего размера в современном стиле с стандартным камином, фасадом камина из камня и бежевыми стенами без телевизора
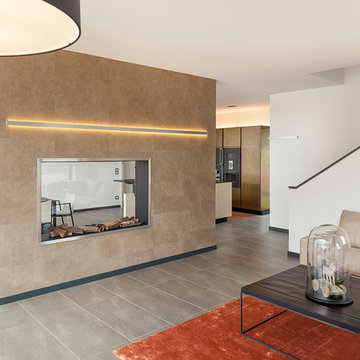
Francisco Lopez-Fotodesign
На фото: открытая гостиная комната среднего размера в современном стиле с белыми стенами и двусторонним камином
На фото: открытая гостиная комната среднего размера в современном стиле с белыми стенами и двусторонним камином

Kitchen with honed granite island top, Silestone counter and douglas fir cabinets
Идея дизайна: отдельная, угловая кухня среднего размера в современном стиле с плоскими фасадами, фасадами цвета дерева среднего тона, зеленым фартуком, техникой под мебельный фасад, островом, врезной мойкой, столешницей из кварцевого агломерата, фартуком из стеклянной плитки и полом из керамогранита
Идея дизайна: отдельная, угловая кухня среднего размера в современном стиле с плоскими фасадами, фасадами цвета дерева среднего тона, зеленым фартуком, техникой под мебельный фасад, островом, врезной мойкой, столешницей из кварцевого агломерата, фартуком из стеклянной плитки и полом из керамогранита
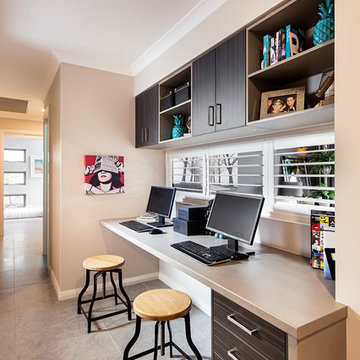
На фото: рабочее место в современном стиле с бежевыми стенами и встроенным рабочим столом без камина
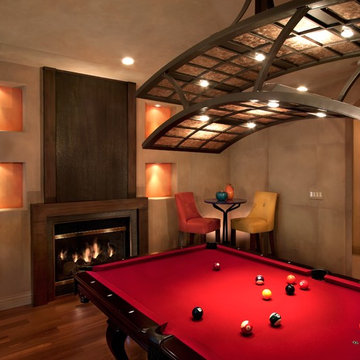
ManningMagic.com
На фото: изолированная гостиная комната в современном стиле с бежевыми стенами, темным паркетным полом и стандартным камином без телевизора
На фото: изолированная гостиная комната в современном стиле с бежевыми стенами, темным паркетным полом и стандартным камином без телевизора
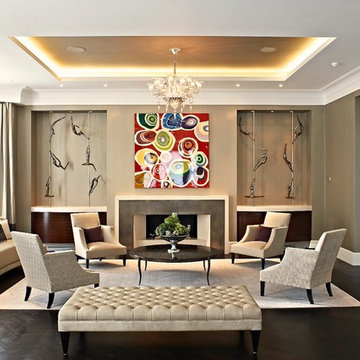
elegant reception room in neutral tones and luxe fabrics to showcase client's art collection, with custom made stone and metal fireplace flanked by curved macassar cabinets
Современный стиль – квартиры и дома

Built from the ground up on 80 acres outside Dallas, Oregon, this new modern ranch house is a balanced blend of natural and industrial elements. The custom home beautifully combines various materials, unique lines and angles, and attractive finishes throughout. The property owners wanted to create a living space with a strong indoor-outdoor connection. We integrated built-in sky lights, floor-to-ceiling windows and vaulted ceilings to attract ample, natural lighting. The master bathroom is spacious and features an open shower room with soaking tub and natural pebble tiling. There is custom-built cabinetry throughout the home, including extensive closet space, library shelving, and floating side tables in the master bedroom. The home flows easily from one room to the next and features a covered walkway between the garage and house. One of our favorite features in the home is the two-sided fireplace – one side facing the living room and the other facing the outdoor space. In addition to the fireplace, the homeowners can enjoy an outdoor living space including a seating area, in-ground fire pit and soaking tub.
1


















